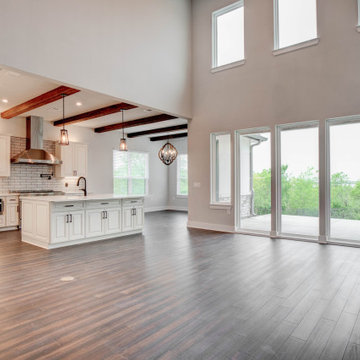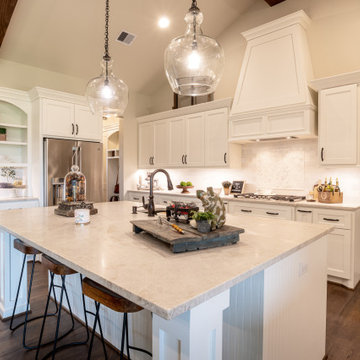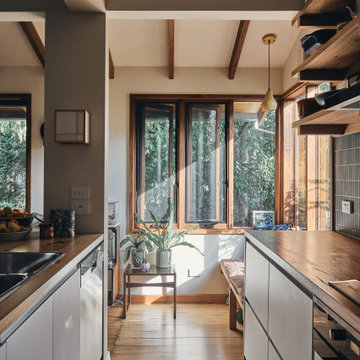Idées déco de cuisines ouvertes avec poutres apparentes
Trier par :
Budget
Trier par:Populaires du jour
101 - 120 sur 5 503 photos
1 sur 3

Cette photo montre une petite cuisine ouverte bord de mer en L avec un évier 2 bacs, un placard avec porte à panneau surélevé, des portes de placard blanches, un plan de travail en quartz modifié, une crédence blanche, une crédence en céramique, un électroménager noir, sol en béton ciré, aucun îlot, un sol gris, plan de travail noir et poutres apparentes.

Cette photo montre une cuisine ouverte chic en L de taille moyenne avec un placard avec porte à panneau surélevé, une crédence grise, une crédence en carrelage métro, un électroménager en acier inoxydable, îlot et poutres apparentes.

Idées déco pour une cuisine ouverte encastrable campagne en L de taille moyenne avec un placard à porte shaker, des portes de placard noires, un plan de travail en quartz modifié, une crédence multicolore, une crédence en terre cuite, un sol en bois brun, îlot, un sol marron, un plan de travail blanc et poutres apparentes.

Aménagement d'une cuisine ouverte linéaire campagne en bois clair de taille moyenne avec un évier 1 bac, un placard à porte vitrée, un plan de travail en stratifié, une crédence blanche, une crédence en carrelage métro, un électroménager noir, un sol en vinyl, aucun îlot, un sol marron, plan de travail noir et poutres apparentes.

Idée de décoration pour une cuisine ouverte parallèle et encastrable design en bois brun avec un évier encastré, un placard à porte plane, une crédence blanche, un sol en bois brun, îlot, un sol marron, un plan de travail multicolore, poutres apparentes et un plafond en bois.

70年という月日を守り続けてきた農家住宅のリノベーション
建築当時の強靭な軸組みを活かし、新しい世代の住まい手の想いのこもったリノベーションとなった
夏は熱がこもり、冬は冷たい隙間風が入る環境から
開口部の改修、断熱工事や気密をはかり
夏は風が通り涼しく、冬は暖炉が燈り暖かい室内環境にした
空間動線は従来人寄せのための二間と奥の間を一体として家族の団欒と仲間と過ごせる動線とした
北側の薄暗く奥まったダイニングキッチンが明るく開放的な造りとなった

Aménagement d'une petite cuisine ouverte montagne en L et bois foncé avec un évier de ferme, un placard à porte shaker, un plan de travail en quartz modifié, une crédence grise, une crédence en céramique, un électroménager en acier inoxydable, sol en béton ciré, aucun îlot, un sol rouge, un plan de travail blanc et poutres apparentes.

Welcome to the kitchen of your dreams, where everything has a place and everyone can be together!
Idées déco pour une cuisine ouverte linéaire montagne de taille moyenne avec un évier encastré, un placard à porte shaker, des portes de placard grises, un plan de travail en quartz modifié, une crédence blanche, une crédence en céramique, un électroménager en acier inoxydable, sol en béton ciré, îlot, un sol gris, un plan de travail blanc et poutres apparentes.
Idées déco pour une cuisine ouverte linéaire montagne de taille moyenne avec un évier encastré, un placard à porte shaker, des portes de placard grises, un plan de travail en quartz modifié, une crédence blanche, une crédence en céramique, un électroménager en acier inoxydable, sol en béton ciré, îlot, un sol gris, un plan de travail blanc et poutres apparentes.

Dramatic and moody never looked so good, or so inviting. Beautiful shiplap detailing on the wood hood and the kitchen island create a sleek modern farmhouse vibe in the decidedly modern kitchen. An entire wall of tall cabinets conceals a large refrigerator in plain sight and a walk-in pantry for amazing storage.
Two beautiful counter-sitting larder cabinets flank each side of the cooking area creating an abundant amount of specialized storage. An extra sink and open shelving in the beverage area makes for easy clean-ups after cocktails for two or an entire dinner party.
The warm contrast of paint and stain finishes makes this cozy kitchen a space that will be the focal point of many happy gatherings. The two-tone cabinets feature Dura Supreme Cabinetry’s Carson Panel door style is a dark green “Rock Bottom” paint contrasted with the “Hazelnut” stained finish on Cherry.
Design by Danee Bohn of Studio M Kitchen & Bath, Plymouth, Minnesota.
Request a FREE Dura Supreme Brochure Packet:
https://www.durasupreme.com/request-brochures/
Find a Dura Supreme Showroom near you today:
https://www.durasupreme.com/request-brochures
Want to become a Dura Supreme Dealer? Go to:
https://www.durasupreme.com/become-a-cabinet-dealer-request-form/

Cette image montre une grande cuisine ouverte rustique en U avec un placard avec porte à panneau encastré, des portes de placard blanches, une crédence blanche, un électroménager en acier inoxydable, parquet foncé, îlot, un sol marron, un plan de travail blanc et poutres apparentes.

This inviting 850 sqft ADU in Sacramento checks all the boxes for beauty and function! Warm wood finishes on the flooring, hickory open shelves, and ceiling timbers float on a neutral paint palette of soft whites and tans. Black elements on the cabinetry, interior doors, furniture elements, and decorative lighting act as the “little black dress” of the room. The hand applied plaster-style finish on the fireplace in a charcoal tone provide texture and interest to this focal point of the great room space. With large sliding doors overlooking the backyard and pool this ADU is the perfect oasis with all the conveniences of home!

Idées déco pour une très grande cuisine ouverte scandinave en L avec un évier de ferme, un placard à porte vitrée, des portes de placard blanches, un plan de travail en quartz modifié, une crédence blanche, une crédence en céramique, un électroménager en acier inoxydable, parquet clair, îlot, un sol beige, un plan de travail blanc et poutres apparentes.

Open architecture with exposed beams and wood ceiling create a natural indoor/outdoor ambiance in this midcentury remodel. The kitchen has a bold hexagon tile backsplash and floating shelves with a vintage feel.

Lauren Smyth designs over 80 spec homes a year for Alturas Homes! Last year, the time came to design a home for herself. Having trusted Kentwood for many years in Alturas Homes builder communities, Lauren knew that Brushed Oak Whisker from the Plateau Collection was the floor for her!
She calls the look of her home ‘Ski Mod Minimalist’. Clean lines and a modern aesthetic characterizes Lauren's design style, while channeling the wild of the mountains and the rivers surrounding her hometown of Boise.

Full kitchen remodel. Main goal = open the space (removed overhead wooden structure). New configuration, cabinetry, countertops, backsplash, panel-ready appliances (GE Monogram), farmhouse sink, faucet, oil-rubbed bronze hardware, track and sconce lighting, paint, bar stools, accessories.

For this ski-in, ski-out mountainside property, the intent was to create an architectural masterpiece that was simple, sophisticated, timeless and unique all at the same time. The clients wanted to express their love for Japanese-American craftsmanship, so we incorporated some hints of that motif into the designs.
This kitchen design was all about function. The warmth of the walnut cabinetry and flooring and the simplicity of the contemporary cabinet style and open shelving leave room for the gorgeous blue polished quartzite slab focal point used for the oversized island and backsplash. The perimeter countertops are contrasting black textured granite. The high cedar wood ceiling and exposed curved steel beams are dramatic and reveal a roofline nodding to a traditional pagoda design. Striking bronze hanging lights span the space. Vertically grain-matched large drawers provide plenty of storage and the compact pantry’s strategic design fits a coffee maker and Mila appliances.

Inspiration images for our Lake Chelan South Shore kitchen and great room remodel
Aménagement d'une grande cuisine ouverte classique en L avec des portes de placard grises, un plan de travail en quartz, parquet clair, îlot, un évier de ferme, un placard avec porte à panneau encastré, un électroménager en acier inoxydable, un sol beige, plan de travail noir, poutres apparentes, un plafond voûté et un plafond en bois.
Aménagement d'une grande cuisine ouverte classique en L avec des portes de placard grises, un plan de travail en quartz, parquet clair, îlot, un évier de ferme, un placard avec porte à panneau encastré, un électroménager en acier inoxydable, un sol beige, plan de travail noir, poutres apparentes, un plafond voûté et un plafond en bois.

Aménagement d'une très grande cuisine ouverte encastrable classique en U avec un évier encastré, un placard avec porte à panneau encastré, des portes de placard noires, un plan de travail en quartz modifié, une crédence grise, une crédence en mosaïque, un sol en marbre, 2 îlots, un sol blanc, un plan de travail blanc et poutres apparentes.

Idées déco pour une cuisine ouverte classique en L avec un évier de ferme, un placard à porte shaker, des portes de placard blanches, une crédence grise, un électroménager en acier inoxydable, parquet foncé, îlot, un sol marron, un plan de travail beige, poutres apparentes, un plafond en lambris de bois et un plafond voûté.

Aménagement d'une cuisine ouverte linéaire asiatique avec un plan de travail en bois, un sol en bois brun et poutres apparentes.
Idées déco de cuisines ouvertes avec poutres apparentes
6