Idées déco de cuisines ouvertes avec un électroménager blanc
Trier par :
Budget
Trier par:Populaires du jour
141 - 160 sur 9 411 photos
1 sur 3
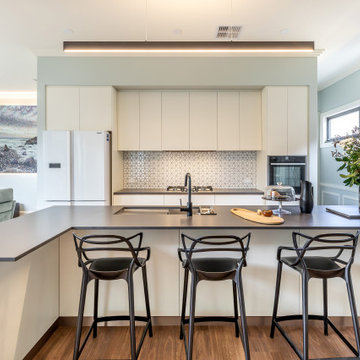
Idées déco pour une cuisine ouverte parallèle contemporaine avec un évier encastré, un placard à porte plane, des portes de placard blanches, une crédence blanche, une crédence en mosaïque, un électroménager blanc, un sol en bois brun, îlot, un sol marron et un plan de travail gris.
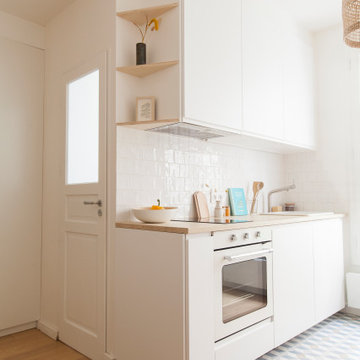
Inspiration pour une petite cuisine ouverte linéaire nordique avec un évier 1 bac, un plan de travail en stratifié, une crédence blanche, un électroménager blanc et aucun îlot.
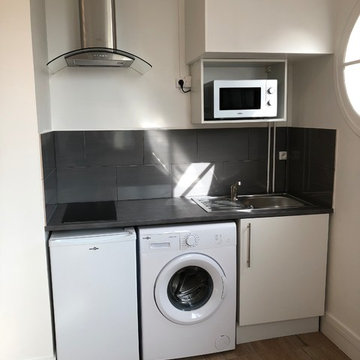
Coin cuisine Après travaux
Idées déco pour une petite cuisine ouverte linéaire moderne avec un évier encastré, un placard à porte affleurante, des portes de placard blanches, un plan de travail en stratifié, une crédence grise, une crédence en céramique, un électroménager blanc, un sol en carrelage de céramique, aucun îlot, un sol beige et un plan de travail gris.
Idées déco pour une petite cuisine ouverte linéaire moderne avec un évier encastré, un placard à porte affleurante, des portes de placard blanches, un plan de travail en stratifié, une crédence grise, une crédence en céramique, un électroménager blanc, un sol en carrelage de céramique, aucun îlot, un sol beige et un plan de travail gris.
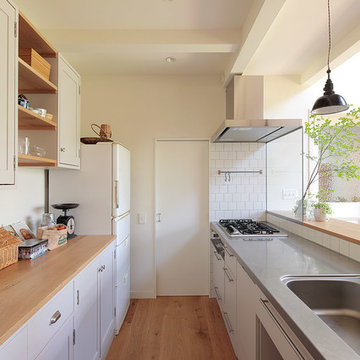
Cette image montre une cuisine ouverte linéaire nordique avec un évier intégré, un placard avec porte à panneau encastré, des portes de placard blanches, un plan de travail en bois, une crédence blanche, un électroménager blanc, un sol en bois brun, une péninsule et un sol marron.
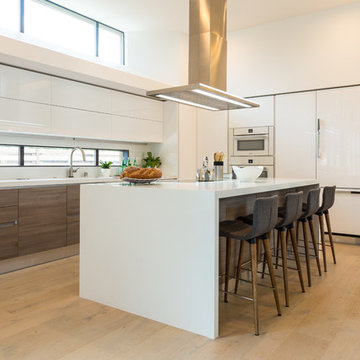
We're very proud of this beautiful modern kitchen in a new home in Menlo Park. White glossy cabinets from the Aran Cucine Erika collection and base cabinets in Jeres Elm Tranche from the Mia collection with aluminum c-channel handles. The white glossy base cabinets for the bar are also Erika, and the black round bar cabinets are from the Volare collection in high gloss lacquer.
The quartz countertop with waterfall edge is Silestone in White Zeus. Undermount sink by Blanco and range hood from Futuro Futuro. Other appliances from Miele.
Photo: Jenn Virskus / http://jenn.virskus.com/
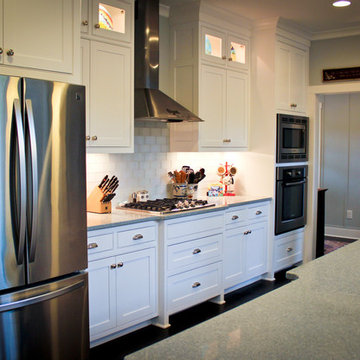
Having appliances near the sink with ample counter top space between them for cooking is a must.
Réalisation d'une cuisine ouverte parallèle marine de taille moyenne avec un évier encastré, un placard à porte shaker, des portes de placard blanches, une crédence en carreau de verre, un électroménager blanc, parquet foncé et îlot.
Réalisation d'une cuisine ouverte parallèle marine de taille moyenne avec un évier encastré, un placard à porte shaker, des portes de placard blanches, une crédence en carreau de verre, un électroménager blanc, parquet foncé et îlot.
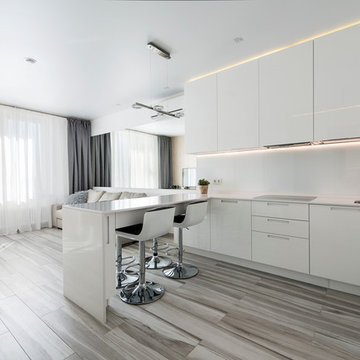
Архитектор Черняева Юлия
Idées déco pour une cuisine ouverte contemporaine en U de taille moyenne avec un évier encastré, un placard à porte plane, des portes de placard blanches, un plan de travail en quartz modifié, une crédence blanche, une crédence en feuille de verre, un électroménager blanc, parquet clair et une péninsule.
Idées déco pour une cuisine ouverte contemporaine en U de taille moyenne avec un évier encastré, un placard à porte plane, des portes de placard blanches, un plan de travail en quartz modifié, une crédence blanche, une crédence en feuille de verre, un électroménager blanc, parquet clair et une péninsule.
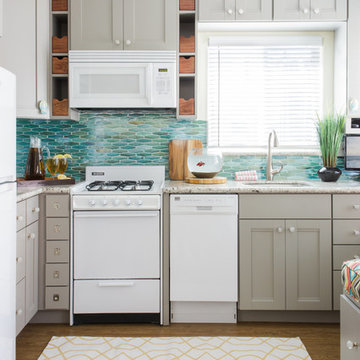
Taylor Abeel Photography
Idées déco pour une petite cuisine ouverte bord de mer en L avec un évier encastré, un placard à porte shaker, des portes de placard grises, un plan de travail en granite, une crédence bleue, une crédence en feuille de verre, un électroménager blanc et un sol en vinyl.
Idées déco pour une petite cuisine ouverte bord de mer en L avec un évier encastré, un placard à porte shaker, des portes de placard grises, un plan de travail en granite, une crédence bleue, une crédence en feuille de verre, un électroménager blanc et un sol en vinyl.
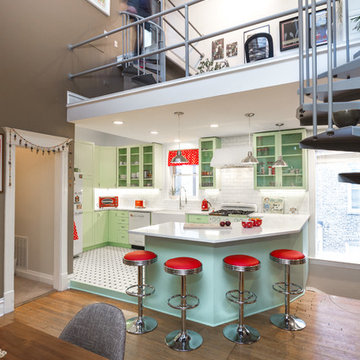
A retro 1950’s kitchen featuring green custom colored cabinets with glass door mounts, under cabinet lighting, pull-out drawers, and Lazy Susans. To contrast with the green we added in red window treatments, a toaster oven, and other small red polka dot accessories. A few final touches we made include a retro fridge, retro oven, retro dishwasher, an apron sink, light quartz countertops, a white subway tile backsplash, and retro tile flooring.
Home located in Humboldt Park Chicago. Designed by Chi Renovation & Design who also serve the Chicagoland area and it's surrounding suburbs, with an emphasis on the North Side and North Shore. You'll find their work from the Loop through Lincoln Park, Skokie, Evanston, Wilmette, and all of the way up to Lake Forest.
For more about Chi Renovation & Design, click here: https://www.chirenovation.com/
To learn more about this project, click here: https://www.chirenovation.com/portfolio/1950s-retro-humboldt-park-kitchen/
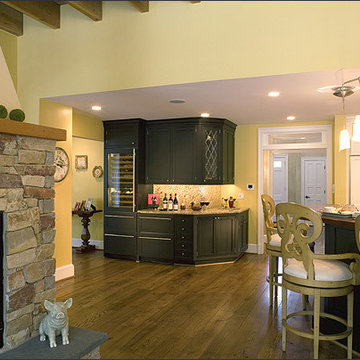
Included in the renovation was a new kitchen with separate beverage area for entertaining.
This 1961 Cape Cod was well-sited on a beautiful acre of land in a Washington, DC suburb. The new homeowners loved the land and neighborhood and knew the house could be improved. Inside, the owners wanted to achieve a feeling of warmth and comfort. The family does a lot of casual entertaining and they wanted to achieve lots of open spaces that flowed well, one into another. So, circulation on the main living level was important. They wanted to use lots of natural materials, like reclaimed wood floors, stone, and granite. In addition, they wanted the house to be filled with light, using lots of large windows where possible.
When all was said and done, the homeowners got a home they love on the land they cherish. The kitchen is separated from the family room by a two-sided, stone, fireplace. The after space now houses the beverage center, a powder room (behind the cabinetry wall) and a hallway transition space from the kitchen to the sunroom. This project was truly satisfying and the homeowners LOVE their new residence.

White Kitchen in East Cobb Modern Home.
Brass hardware.
Interior design credit: Design & Curations
Photo by Elizabeth Lauren Granger Photography
Cette photo montre une cuisine ouverte linéaire chic de taille moyenne avec un évier de ferme, un placard à porte plane, des portes de placard blanches, un plan de travail en quartz modifié, une crédence multicolore, une crédence en céramique, un électroménager blanc, un sol en bois brun, îlot, un sol beige et un plan de travail blanc.
Cette photo montre une cuisine ouverte linéaire chic de taille moyenne avec un évier de ferme, un placard à porte plane, des portes de placard blanches, un plan de travail en quartz modifié, une crédence multicolore, une crédence en céramique, un électroménager blanc, un sol en bois brun, îlot, un sol beige et un plan de travail blanc.

Idée de décoration pour une cuisine ouverte tradition avec un évier encastré, des portes de placard blanches, un plan de travail en quartz, une crédence blanche, une crédence en carreau de porcelaine, un électroménager blanc, un sol en bois brun, îlot, un sol marron, un plan de travail blanc et un plafond décaissé.

This open plan kitchen provides ample space for family members and guests to participate in meal preparation and celebrations. The dishwasher, warming drawer and refrigerator are some what incognito with their matching cabinet panel exteriors. The kitchen appliances collection is rounded out with a speed cook oven, convection wall oven, induction cooktop, downdraft ventilation and a under counter wine and beverage fridge. Contrasting cabinet and countertop finishes and the non-traditional glass tile backsplash add to the soothing, textural finishes in this kitchen.

Une cloison avec oculus a été créée afin de structurer l'espace et de séparer tout en transparence cuisine, salle à manger et séjour. Des corniches et des moulures ont été spécialement choisies pour décorer les plafonds et les murs. Le sol d'origine a été remplacé par un beau parquet en bâton rompu afin d'apporter un style classique et chic au lieu. Le canapé rose fuchsia du séjour est sublimé par un flamboyant lustre ancien, chiné par le propriétaire. Des accessoires dorés présents dans la cuisine et le séjour complètent l'ensemble.
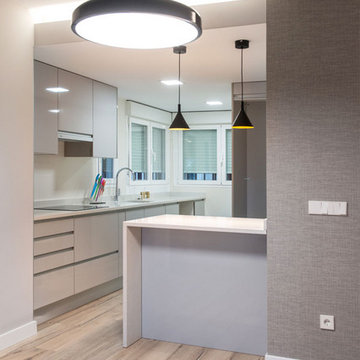
Cocina abierta a salón comedor.
Exemple d'une cuisine ouverte moderne de taille moyenne avec un évier posé, un placard à porte plane, des portes de placard blanches, un plan de travail en quartz modifié, une crédence blanche, une crédence en marbre, un électroménager blanc, parquet clair, une péninsule, un sol marron et un plan de travail blanc.
Exemple d'une cuisine ouverte moderne de taille moyenne avec un évier posé, un placard à porte plane, des portes de placard blanches, un plan de travail en quartz modifié, une crédence blanche, une crédence en marbre, un électroménager blanc, parquet clair, une péninsule, un sol marron et un plan de travail blanc.
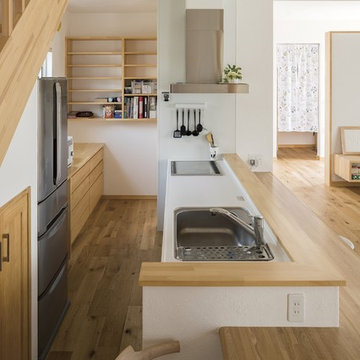
Exemple d'une cuisine ouverte scandinave en bois clair avec un évier 1 bac, un placard à porte affleurante, un plan de travail en surface solide, un électroménager blanc, un sol en bois brun, aucun îlot, un sol marron et un plan de travail blanc.
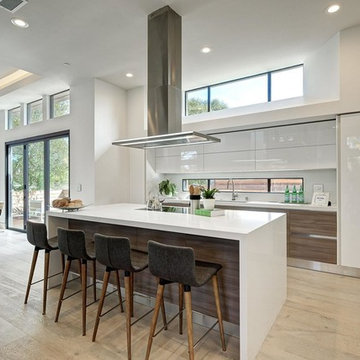
Idée de décoration pour une cuisine ouverte design avec un évier encastré, un placard à porte plane, des portes de placard blanches, un électroménager blanc, parquet clair, îlot, un plan de travail blanc et fenêtre au-dessus de l'évier.
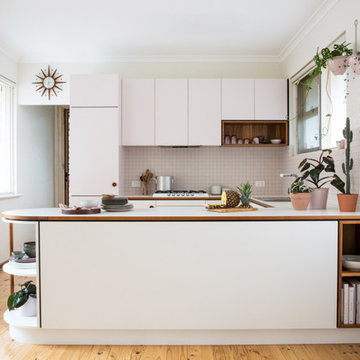
Josie Withers
Idées déco pour une petite cuisine ouverte rétro en U avec un placard à porte plane, un plan de travail en stratifié, une crédence blanche, une crédence en céramique, un électroménager blanc et parquet clair.
Idées déco pour une petite cuisine ouverte rétro en U avec un placard à porte plane, un plan de travail en stratifié, une crédence blanche, une crédence en céramique, un électroménager blanc et parquet clair.
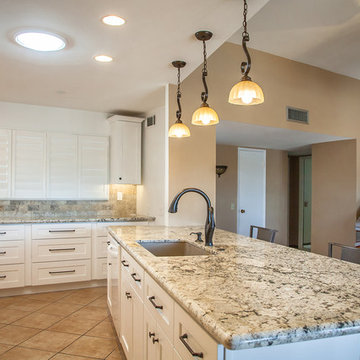
Cette photo montre une petite cuisine ouverte chic en U avec un évier encastré, un placard à porte shaker, des portes de placard blanches, un plan de travail en granite, une crédence beige, une crédence en travertin, un électroménager blanc, un sol en carrelage de céramique, îlot et un sol beige.
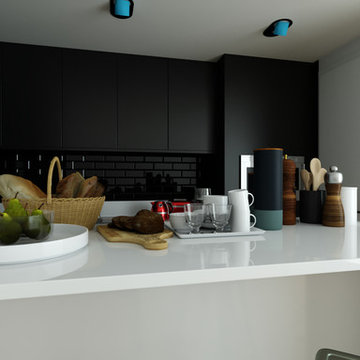
Cette image montre une cuisine ouverte minimaliste avec un placard à porte plane, des portes de placard blanches, plan de travail carrelé, une crédence noire, une crédence en céramique et un électroménager blanc.
Idées déco de cuisines ouvertes avec un électroménager blanc
8