Idées déco de cuisines ouvertes avec un évier 1 bac
Trier par :
Budget
Trier par:Populaires du jour
141 - 160 sur 23 739 photos
1 sur 3

Natural materials in interior design are here to stay for 2023, but mix and match them with industrial finishes for a look that's reminiscent of a renovated warehouse apartment.
Panelled cabinets in natural oak offer a soft foundation for which to dial-up your hardware details. Industrial textures — knurled swirling and grooving — add moments of visual intrigue and ruggedness, to offer balance to your kitchen scheme.
You heard it here first, but Stainless Steel is having a resurgence in popularity. A cooler-toned alternative to brass hardware, steel is also corrosion-resistant and recycling-friendly. Win win? Style our SWIRLED SEARLE T-Bar Handles and SWIFT Knobs in Stainless Steel against neutral cabinets, adding tactile touch points that will elevate your functional kitchen space.

Inspired by sandy shorelines on the California coast, this beachy blonde vinyl floor brings just the right amount of variation to each room. With the Modin Collection, we have raised the bar on luxury vinyl plank. The result is a new standard in resilient flooring. Modin offers true embossed in register texture, a low sheen level, a rigid SPC core, an industry-leading wear layer, and so much more.

Inspiration pour une grande cuisine ouverte encastrable minimaliste en L avec un évier 1 bac, un placard à porte plane, des portes de placard noires, un plan de travail en quartz modifié, une crédence noire, une crédence en quartz modifié, parquet clair, îlot et plan de travail noir.

Oak kitchen with bespoke painted shelving to create window seat.
Idées déco pour une cuisine ouverte linéaire et encastrable contemporaine en bois clair de taille moyenne avec un évier 1 bac, un placard à porte plane, un plan de travail en quartz modifié, une crédence grise, une crédence en quartz modifié, parquet clair, îlot et un plan de travail gris.
Idées déco pour une cuisine ouverte linéaire et encastrable contemporaine en bois clair de taille moyenne avec un évier 1 bac, un placard à porte plane, un plan de travail en quartz modifié, une crédence grise, une crédence en quartz modifié, parquet clair, îlot et un plan de travail gris.

SOMETIMES, A CLASSIC DESIGN IS ALL YOU NEED FOR AN OPEN-PLAN SPACE THAT WORKS FOR THE WHOLE FAMILY.
This client wanted to extend their existing space to create an open plan kitchen where the whole family could spend time together.
To meet this brief, we used the beautiful Shelford from our British kitchen range, with shaker doors in Inkwell Blue and Light Grey.
The stunning kitchen island added the wow factor to this design, where the sink was located and also some beautiful oak shelving to house books and accessories.
We used quartz composite worktops in Ice Branco throughout, Blanco sink and taps, and completed the space with AEG built-in and integrated appliances.
We also created a functional utility room, which complemented the main kitchen design.

Aménagement d'une cuisine ouverte blanche et bois moderne en U de taille moyenne avec un évier 1 bac, des portes de placard blanches, plan de travail en marbre, une crédence blanche, une crédence en marbre, parquet clair et un plan de travail blanc.

Кухня.
Материалы: на стене кирпич XIX века, BrickTiles; инженерная доска на полу и стенах, Finex; керамическая плитка на полу, Equipe.
Мебель и оборудование: кухонный гарнитур, Giulia Novars; барные стулья, Archpole; свет, Centrsvet.
Декор: Moon-stores, Afro Home; искусственные растения, Treez Collection; на стене картина Владимира Дудкина “Население”, галерея Kvartira S.

Idée de décoration pour une cuisine ouverte linéaire champêtre en bois clair de taille moyenne avec un évier 1 bac, un placard à porte shaker, un plan de travail en quartz, une crédence noire, une crédence en céramique, un électroménager en acier inoxydable, parquet clair, îlot, un sol beige, un plan de travail blanc et un plafond en bois.

Central Park kitchen upgraded with a more functional layout customized to suite family's needs. Eat at island added and floor to ceiling pantry cabinets for tons of storage. Opened up kitchen to adjacent living space to keep the family connected.

Cette photo montre une grande cuisine ouverte moderne en U et bois brun avec un évier 1 bac, un placard à porte plane, un plan de travail en granite, une crédence blanche, une crédence en céramique, un électroménager noir, un sol en carrelage de porcelaine, îlot, un sol blanc et plan de travail noir.

Inspiration pour une cuisine ouverte nordique en L de taille moyenne avec un évier 1 bac, des portes de placards vertess, un plan de travail en terrazzo, une crédence beige, une crédence en carreau de porcelaine, un électroménager en acier inoxydable, un sol en bois brun, îlot, un sol marron et un plan de travail beige.

Custom Kitchen. Custom made cabinets painted in white and the island in a Tiffany blue. Decorative hardware. Glass matte tile in a live edge pattern. Custom decorative glass. Leather barstools. New lighting. Custom nickel bar sink, and bar faucet. Cooktop and hood. This kitchen was a full overhaul to make it light and bright.

A young family with kids purchased their first home and contacted me with the task to design an upbeat and energetic space for them, which also will have all the functionality they needed. There were some restrains - a load-bearing beam ran across the space leaving very little wall space on the left available.
We've chosen European size appliances and creatively resolved the corner to allow the sink placement.
and added a ton of color and shine.
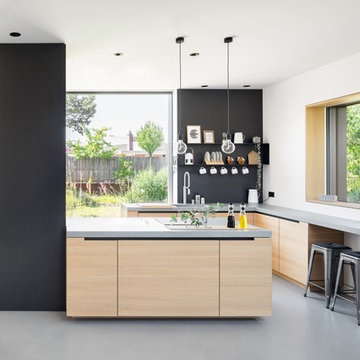
Idées déco pour une cuisine ouverte scandinave en bois clair avec un placard à porte plane, un plan de travail en béton, une crédence noire, sol en béton ciré, un plan de travail gris, un évier 1 bac et un sol gris.
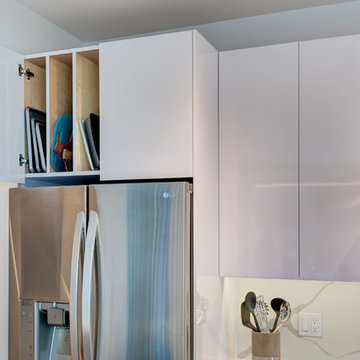
Dennis Jourdan Photography
Cette image montre une petite cuisine ouverte parallèle minimaliste avec un évier 1 bac, un placard à porte plane, des portes de placard blanches, un plan de travail en quartz, une crédence multicolore, un électroménager en acier inoxydable, un sol en bois brun, aucun îlot, un sol marron et un plan de travail blanc.
Cette image montre une petite cuisine ouverte parallèle minimaliste avec un évier 1 bac, un placard à porte plane, des portes de placard blanches, un plan de travail en quartz, une crédence multicolore, un électroménager en acier inoxydable, un sol en bois brun, aucun îlot, un sol marron et un plan de travail blanc.

La cocina está abierta al salón, contando con una barra de desayuno. Grupo Inventia.
Cette photo montre une cuisine ouverte moderne en U et bois brun de taille moyenne avec un évier 1 bac, une crédence blanche, un électroménager blanc, un sol en bois brun, aucun îlot, un sol marron, un plan de travail blanc et un placard à porte plane.
Cette photo montre une cuisine ouverte moderne en U et bois brun de taille moyenne avec un évier 1 bac, une crédence blanche, un électroménager blanc, un sol en bois brun, aucun îlot, un sol marron, un plan de travail blanc et un placard à porte plane.
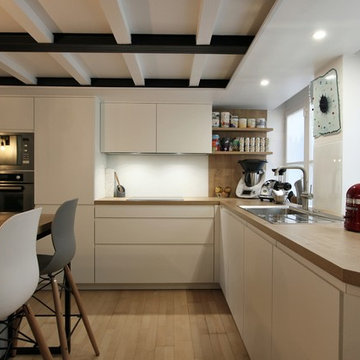
cooreman ronan
Réalisation d'une petite cuisine ouverte design en L avec un évier 1 bac, un placard à porte affleurante, des portes de placard blanches, un plan de travail en stratifié, une crédence en carreau de verre, un électroménager en acier inoxydable, parquet clair et îlot.
Réalisation d'une petite cuisine ouverte design en L avec un évier 1 bac, un placard à porte affleurante, des portes de placard blanches, un plan de travail en stratifié, une crédence en carreau de verre, un électroménager en acier inoxydable, parquet clair et îlot.
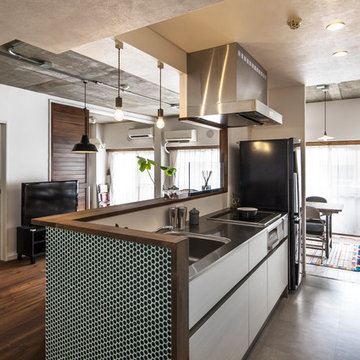
Cette photo montre une cuisine ouverte linéaire industrielle avec un évier 1 bac, un placard à porte plane, des portes de placard blanches, un plan de travail en inox, une crédence blanche, un électroménager noir et îlot.

二世帯住宅 無添加住宅
Idée de décoration pour une cuisine ouverte linéaire tradition en bois brun avec un évier 1 bac, un placard à porte plane, un plan de travail en granite, une crédence blanche, tomettes au sol, une péninsule et un sol beige.
Idée de décoration pour une cuisine ouverte linéaire tradition en bois brun avec un évier 1 bac, un placard à porte plane, un plan de travail en granite, une crédence blanche, tomettes au sol, une péninsule et un sol beige.
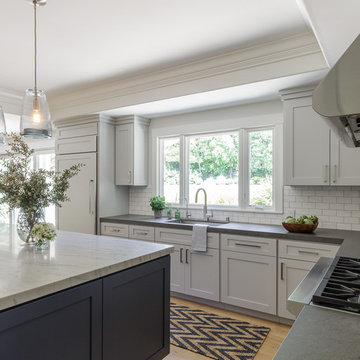
Idée de décoration pour une grande cuisine ouverte encastrable tradition en L avec un évier 1 bac, un placard à porte shaker, des portes de placard blanches, une crédence grise, parquet clair, îlot, un sol marron et plan de travail en marbre.
Idées déco de cuisines ouvertes avec un évier 1 bac
8