Idées déco de cuisines ouvertes avec un placard à porte vitrée
Trier par :
Budget
Trier par:Populaires du jour
81 - 100 sur 4 561 photos
1 sur 3
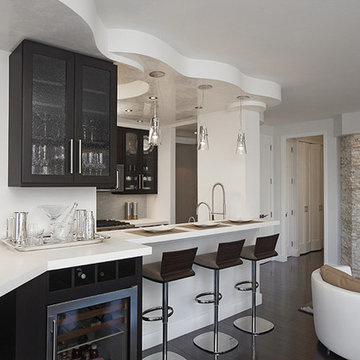
NYC apartment kitchen,
Réalisation d'une petite cuisine ouverte linéaire design avec des portes de placard noires, un électroménager en acier inoxydable, parquet foncé, aucun îlot, un évier encastré, un placard à porte vitrée, un plan de travail en surface solide, une crédence blanche et une crédence en carreau briquette.
Réalisation d'une petite cuisine ouverte linéaire design avec des portes de placard noires, un électroménager en acier inoxydable, parquet foncé, aucun îlot, un évier encastré, un placard à porte vitrée, un plan de travail en surface solide, une crédence blanche et une crédence en carreau briquette.
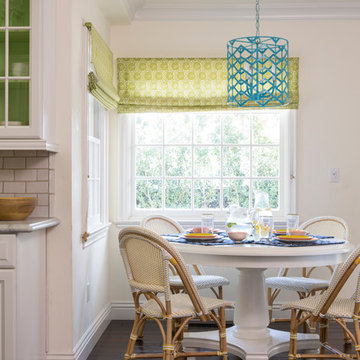
The breakfast area off the kitchen carries over the same color palette. A lighter green fabric is used for the roman shades, while a turquoise Stray Dog Designs pendant adds the pop of brightness. White and wicker chairs echo the warmth of the kitchen butcher block island. The white walls and white trim are the perfect backdrop for each of the items in this area to shine.
Photography: Vivian Johnson
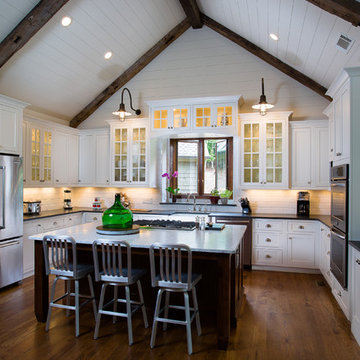
Cette image montre une cuisine ouverte rustique en U de taille moyenne avec un placard à porte vitrée, des portes de placard blanches, îlot, un évier de ferme, plan de travail en marbre, une crédence blanche, une crédence en carrelage métro, un électroménager en acier inoxydable, parquet foncé et un sol marron.

Inspiration pour une cuisine ouverte bicolore vintage en L de taille moyenne avec un évier encastré, un placard à porte vitrée, des portes de placard bleues, un plan de travail en quartz modifié, une crédence multicolore, un électroménager noir, un sol en bois brun, îlot, un plan de travail blanc et un plafond voûté.

As part of a large open-plan extension to a detached house in Hampshire, Searle & Taylor was commissioned to design a timeless modern handleless kitchen for a couple who are keen cooks and who regularly entertain friends and their grown-up family. The kitchen is part of the couples’ large living space that features a wall of panel doors leading out to the garden. It is this area where aperitifs are taken before guests dine in a separate dining room, and also where parties take place. Part of the brief was to create a separate bespoke drinks cabinet cum bar area as a separate, yet complementary piece of furniture.
Handling separate aspects of the design, Darren Taylor and Gavin Alexander both worked on this kitchen project together. They created a plan that featured matt glass door and drawer fronts in Lava colourway for the island, sink run and overhead units. These were combined with oiled walnut veneer tall cabinetry from premium Austrian kitchen furniture brand, Intuo. Further bespoke additions including the 80mm circular walnut breakfast bar with a turned tapered half-leg base were made at Searle & Taylor’s bespoke workshop in England. The worktop used throughout is Trillium by Dekton, which is featured in 80mm thickness on the kitchen island and 20mm thickness on the sink and hob runs. It is also used as an upstand. The sink run includes a Franke copper grey one and a half bowl undermount sink and a Quooker Flex Boiling Water Tap.
The surface of the 3.1 metre kitchen island is kept clear for when the couple entertain, so the flush-mounted 80cm Gaggenau induction hob is situated in front of the bronze mirrored glass splashback. Directly above it is a Westin 80cm built-in extractor at the base of the overhead cabinetry. To the left and housed within the walnut units is a bank of Gaggenau ovens including a 60cm pyrolytic oven, a combination steam oven and warming drawers in anthracite colourway and a further integrated Gaggenau dishwasher is also included in the scheme. The full height Siemens A Cool 76cm larder fridge and tall 61cm freezer are all integrated behind furniture doors for a seamless look to the kitchen. Internal storage includes heavyweight pan drawers and Legra pull-out shelving for dry goods, herbs, spices and condiments.
As a completely separate piece of furniture, but finished in the same oiled walnut veneer is the ‘Gin Cabinet’ a built-in unit designed to look as if it is freestanding. To the left is a tall Gaggenau Wine Climate Cabinet and to the right is a decorative cabinet for glasses and the client’s extensive gin collection, specially backlit with LED lighting and with a bespoke door front to match the front of the wine cabinet. At the centre are full pocket doors that fold back into recesses to reveal a bar area with bronze mirror back panel and shelves in front, a 20mm Trillium by Dekton worksurface with a single bowl Franke sink and another Quooker Flex Boiling Water Tap with the new Cube function, for filtered boiling, hot, cold and sparkling water. A further Gaggenau microwave oven is installed within the unit and cupboards beneath feature Intuo fronts in matt glass, as before.
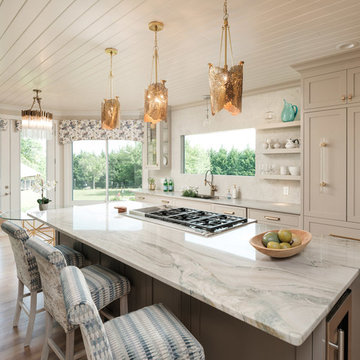
Wow factor personified in this now light & bright transitional kitchen design. This custom top to bottom space showcases -
Solid Brass Pendants
Quatzite Counter Tops- in Sea Pearl
Backsplash - full wall of granite
Viking Cooktop
Thermador Warming Drawer
Thermador Double Ovens
All Appliances fitted for cabinet finish
Open Concept Shelving
48 Custom Larder
Custom Window Treatments
Brizo Brass Faucet
3 Sided Glass Cabinet Mounted Directly Onto Granite
Custom Hand Crafted Brass Hardware
Chrystal & Solid Brass Chandelier
Cabinet Mounted Gas Fireplace
Custom Designed Ba Stools
New Glass Entry Doors
Custom Stained Hardwood Flooring
Glass Top Breakfast Table with velvet chairs
Kitchen Design by- Dawn D Totty Interior DESIGNS
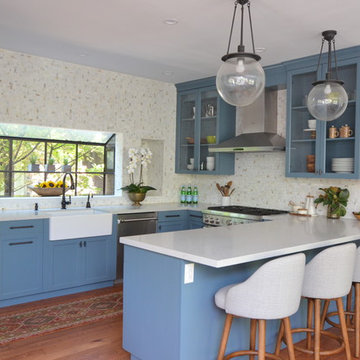
A kitchen and bath remodel we worked on for this clients’ newly purchased home. The previously dated interior now showcases a refreshing, bright, and spacious design! The clients wanted to stick with traditional fixtures, but bring in doses of fun with color. The kitchen walls were removed to open the space to the living and dining rooms. We added colorful cabinetry and interesting tile to reflect the fun personality of this young family.
Designed by Joy Street Design serving Oakland, Berkeley, San Francisco, and the whole of the East Bay.
For more about Joy Street Design, click here: https://www.joystreetdesign.com/
To learn more about this project, click here: https://www.joystreetdesign.com/portfolio/north-berkeley
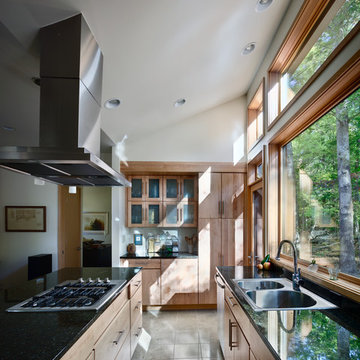
Tall windows with clerestory wash the kitchen with light. The inverted truss roof adds dimension to the kitchen. Photo: Prakash Patel
Idée de décoration pour une petite cuisine ouverte minimaliste en U et bois clair avec un évier posé, un placard à porte vitrée, un plan de travail en granite, une crédence noire, une crédence en dalle de pierre, un électroménager en acier inoxydable, un sol en travertin et îlot.
Idée de décoration pour une petite cuisine ouverte minimaliste en U et bois clair avec un évier posé, un placard à porte vitrée, un plan de travail en granite, une crédence noire, une crédence en dalle de pierre, un électroménager en acier inoxydable, un sol en travertin et îlot.
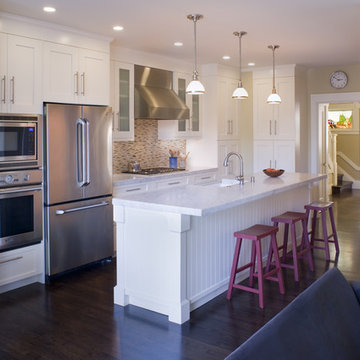
Réalisation d'une cuisine ouverte parallèle design avec un placard à porte vitrée, un électroménager en acier inoxydable, des portes de placard blanches, une crédence multicolore, plan de travail en marbre et une crédence en mosaïque.
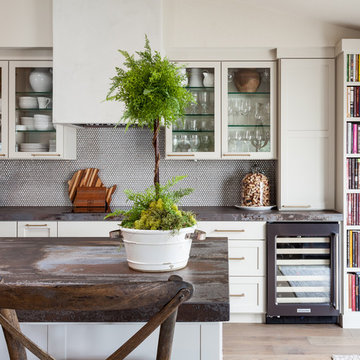
Exemple d'une cuisine ouverte chic en L de taille moyenne avec un évier encastré, un plan de travail en surface solide, une crédence grise, une crédence en céramique, un électroménager noir, îlot, un plan de travail gris, un placard à porte vitrée, des portes de placard beiges, un sol en bois brun et un sol beige.
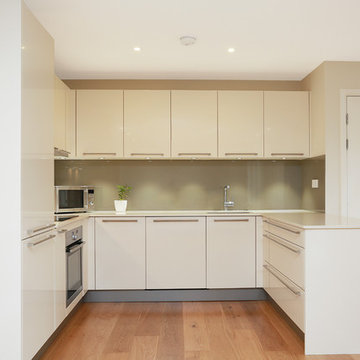
Gloss cream U-shaped kitchen with peninsula
Idée de décoration pour une cuisine ouverte minimaliste en U de taille moyenne avec un placard à porte vitrée, une crédence en feuille de verre, une péninsule et un électroménager en acier inoxydable.
Idée de décoration pour une cuisine ouverte minimaliste en U de taille moyenne avec un placard à porte vitrée, une crédence en feuille de verre, une péninsule et un électroménager en acier inoxydable.
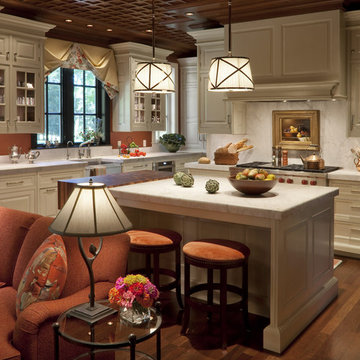
Idée de décoration pour une cuisine ouverte tradition de taille moyenne avec un placard à porte vitrée, un électroménager en acier inoxydable, un sol en bois brun, un sol marron, un évier de ferme, des portes de placard blanches, plan de travail en marbre, une crédence blanche, une crédence en dalle de pierre et îlot.
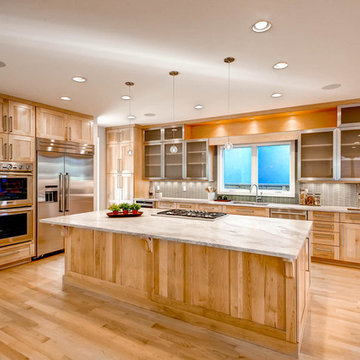
Aménagement d'une très grande cuisine ouverte contemporaine en L et bois clair avec un évier encastré, un placard à porte vitrée, un plan de travail en quartz modifié, une crédence grise, une crédence en céramique, un électroménager en acier inoxydable, parquet clair et îlot.

Cucina aperta a vista sul salone con snack per le colazioni veloci. Lavello sotto finestra e cappa di design
Inspiration pour une petite cuisine ouverte design en L avec un évier encastré, un placard à porte vitrée, des portes de placard blanches, un plan de travail en quartz modifié, une crédence blanche, un électroménager noir, parquet clair, îlot, un sol jaune, un plan de travail blanc et un plafond décaissé.
Inspiration pour une petite cuisine ouverte design en L avec un évier encastré, un placard à porte vitrée, des portes de placard blanches, un plan de travail en quartz modifié, une crédence blanche, un électroménager noir, parquet clair, îlot, un sol jaune, un plan de travail blanc et un plafond décaissé.
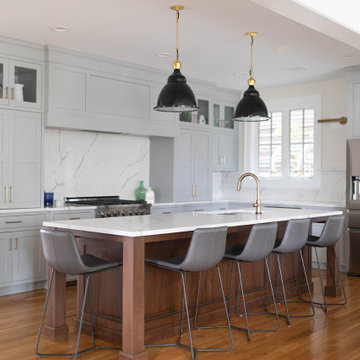
This timeless kitchen uses neutral grey, white and dark wood tones to create a welcoming space for all. Guests are welcomed through the trimmed arched opening with paneling details. The architectural and cabinetry details elevate the kitchen to bring elegance and interest.
The shaker style cabinet fronts are recessed into the cabinetry fronts. Glass front upper cabinets add visual interest and depth to the space. The black lights pop out against the grey cabinets. The dark wood island contrasts with the white countertops and light gray cabinets and also grounds the space. The island also features recessed paneling and base moulding for that classic feel. The light wood floors are of white oak and add warmth to the space.
Grey leather-like low back bar stools repeat the gray of the cabinets & fit the height of the island. The island allows 5 people to sit on 2 sides.
The white quartz backsplash with grey veining is subtly dramatic behind the stove. Countertop space is provided on both sides of the oven. The hood vent for the stove is integrated seamlessly into the cabinetry for a clean look. The upper cabinets extend down to rest on the counters. This provides concealed storage easily at reach.
The kitchen is open to the living area, yet is defined by a large cased opening.
The beautiful cabinetry was crafted by JEM Woodworking.

White matt kitchen with spacious kitchen island that serves as a dining table & additional storage. Dark hardwood flooring is bringing contrast to the white walls and kitchen elements - and furniture is following this contrasting scheme.
Kitchen splash back is mirrored.

The "Dream of the '90s" was alive in this industrial loft condo before Neil Kelly Portland Design Consultant Erika Altenhofen got her hands on it. The 1910 brick and timber building was converted to condominiums in 1996. No new roof penetrations could be made, so we were tasked with creating a new kitchen in the existing footprint. Erika's design and material selections embrace and enhance the historic architecture, bringing in a warmth that is rare in industrial spaces like these. Among her favorite elements are the beautiful black soapstone counter tops, the RH medieval chandelier, concrete apron-front sink, and Pratt & Larson tile backsplash
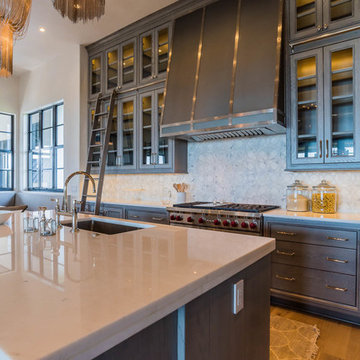
Inspiration pour une grande cuisine ouverte marine en L avec un évier encastré, un placard à porte vitrée, des portes de placard grises, un plan de travail en quartz modifié, une crédence blanche, une crédence en dalle de pierre, un électroménager en acier inoxydable, un sol en bois brun, îlot, un sol marron et un plan de travail gris.

Exemple d'une cuisine ouverte industrielle en L et bois clair de taille moyenne avec un évier intégré, un placard à porte vitrée, un plan de travail en béton, une crédence grise, une crédence en carreau de ciment, un électroménager noir, parquet peint et îlot.
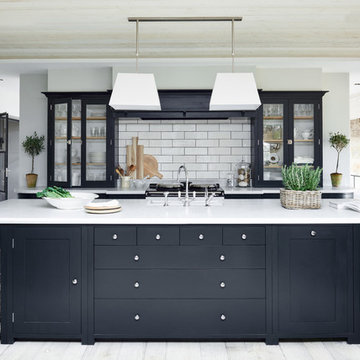
Réalisation d'une grande cuisine ouverte parallèle tradition avec un placard à porte vitrée, une crédence blanche, une crédence en carrelage métro, parquet peint et îlot.
Idées déco de cuisines ouvertes avec un placard à porte vitrée
5