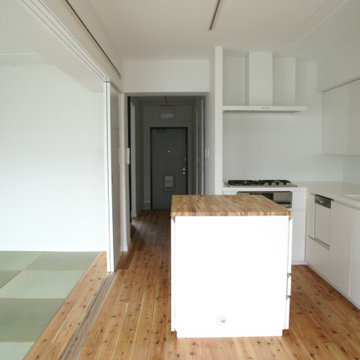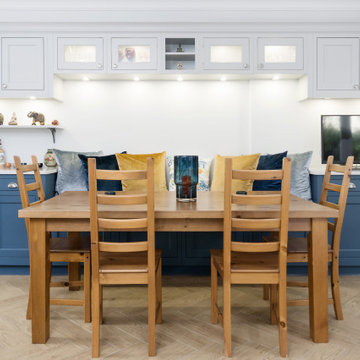Idées déco de cuisines ouvertes avec un plan de travail blanc
Trier par :
Budget
Trier par:Populaires du jour
161 - 180 sur 83 731 photos
1 sur 3

Idées déco pour une petite cuisine ouverte asiatique en L avec un évier encastré, placards, des portes de placard blanches, un plan de travail en surface solide, une crédence blanche, un sol en bois brun, aucun îlot, un sol marron et un plan de travail blanc.

Aménagement d'une petite cuisine ouverte linéaire et grise et blanche moderne avec un évier posé, un placard à porte plane, des portes de placard blanches, un plan de travail en quartz, une crédence blanche, une crédence en céramique, un électroménager en acier inoxydable, un sol en bois brun, îlot, un sol marron et un plan de travail blanc.

Inspiration pour une cuisine ouverte design en U de taille moyenne avec une crédence rose, une crédence en feuille de verre, parquet clair, un évier encastré, un placard à porte plane, des portes de placard grises, une péninsule, un sol gris, un plan de travail blanc et un plafond voûté.

Aménagement d'une cuisine ouverte parallèle et encastrable contemporaine en bois clair avec un évier encastré, une crédence blanche, une crédence en dalle de pierre, îlot, un sol gris et un plan de travail blanc.

Idées déco pour une grande cuisine ouverte parallèle, encastrable et blanche et bois moderne avec un évier posé, un placard avec porte à panneau encastré, plan de travail en marbre, un sol en carrelage de porcelaine, îlot, un sol gris et un plan de travail blanc.

Gorgeous kitchen with black shaker cabinets and blue island offer an impact in this kitchen remodel. A new window to brighter the space and metallic accents from the brass cabinet knobs to brass light fixtures add room brightening contrast.

Inspiration pour une grande cuisine ouverte parallèle design avec un évier encastré, un placard à porte plane, un plan de travail en quartz modifié, une crédence blanche, une crédence en mosaïque, un électroménager noir, sol en béton ciré, îlot, un sol gris, un plan de travail blanc et des portes de placard noires.

Modern Farmhouse kitchen with shaker style cabinet doors and black drawer pull hardware. White Oak floating shelves with LED underlighting over beautiful, Cambria Quartz countertops. The subway tiles were custom made and have what appears to be a texture from a distance, but is actually a herringbone pattern in-lay in the glaze. Wolf brand gas range and oven, and a Wolf steam oven on the left. Rustic black wall scones and large pendant lights over the kitchen island. Brizo satin brass faucet with Kohler undermount rinse sink.
Photo by Molly Rose Photography

Cette photo montre une cuisine ouverte bord de mer en L de taille moyenne avec un évier encastré, un placard à porte plane, des portes de placards vertess, un plan de travail en quartz modifié, une crédence blanche, une crédence en terre cuite, un électroménager blanc, sol en béton ciré, îlot, un sol gris et un plan de travail blanc.

This is a 1906 Denver Square next to our city’s beautiful City Park! This was a sizable remodel that expanded the size of the home on two stories.
Idées déco pour une cuisine ouverte classique en L de taille moyenne avec un placard à porte shaker, des portes de placard bleues, une crédence grise, un électroménager en acier inoxydable, un sol en bois brun, îlot, un sol marron, un plan de travail blanc et une crédence en carrelage métro.
Idées déco pour une cuisine ouverte classique en L de taille moyenne avec un placard à porte shaker, des portes de placard bleues, une crédence grise, un électroménager en acier inoxydable, un sol en bois brun, îlot, un sol marron, un plan de travail blanc et une crédence en carrelage métro.

Cette image montre une cuisine ouverte parallèle et encastrable marine avec une crédence blanche, une crédence en céramique, un évier encastré, un placard à porte plane, des portes de placard blanches, un sol en bois brun, îlot, un sol marron, un plan de travail blanc, poutres apparentes et un plafond voûté.

The focus of this kitchen was to open up the workflow, creating a space for the family to work comfortably while also creating a beautiful and inspiring space. Placing a large refrigerator at the edge of the kitchen, adding a beverage refrigerator, using a Galley Workstation and having the island at a slightly lower height makes it highly functional for the whole family. It is rare to achieve a long line of symmetry, but with a feature wall created around the range top we were able to do so. We created an antique armoire feel with the panel ready refrigerator and custom panel design above.
A mixture of hardware was used, the gray stained hickory cabinets were paired with matte black hardware, while the designer white cabinets were paired with brass hardware. A very custom refrigerator cabinet was created that emphasized the armoire feel. A long wall of 9” deep tall cabinets created a very beautiful as well as highly functional pantry space.

Кухня.
Материалы: на стене кирпич XIX века, BrickTiles; инженерная доска на полу и стенах, Finex; керамическая плитка на полу, Equipe.
Мебель и оборудование: кухонный гарнитур, Giulia Novars; барные стулья, Archpole; свет, Centrsvet.
Декор: Moon-stores, Afro Home; искусственные растения, Treez Collection; на стене картина Владимира Дудкина “Население”, галерея Kvartira S.

Traditional style in frame kitchen in this large family kitchen extension in Penarth by Your Space Living. An open plan living space with kitchen cabinets and island, dining table and built in seatiing making the most of this light and open space as the heart of the home.

Idée de décoration pour une cuisine ouverte linéaire champêtre en bois clair de taille moyenne avec un évier 1 bac, un placard à porte shaker, un plan de travail en quartz, une crédence noire, une crédence en céramique, un électroménager en acier inoxydable, parquet clair, îlot, un sol beige, un plan de travail blanc et un plafond en bois.

2021 - 3,100 square foot Coastal Farmhouse Style Residence completed with French oak hardwood floors throughout, light and bright with black and natural accents.

Central Park kitchen upgraded with a more functional layout customized to suite family's needs. Eat at island added and floor to ceiling pantry cabinets for tons of storage. Opened up kitchen to adjacent living space to keep the family connected.

Idée de décoration pour une petite cuisine ouverte vintage en L avec un évier posé, un placard à porte plane, des portes de placards vertess, un plan de travail en granite, une crédence blanche, une crédence en quartz modifié, un électroménager en acier inoxydable, un sol en bois brun, îlot, un sol marron, un plan de travail blanc et un plafond en lambris de bois.

Martha O'Hara Interiors, Interior Design & Photo Styling | John Kraemer & Sons, Builder | Troy Thies, Photography Please Note: All “related,” “similar,” and “sponsored” products tagged or listed by Houzz are not actual products pictured. They have not been approved by Martha O’Hara Interiors nor any of the professionals credited. For information about our work, please contact design@oharainteriors.com.

A beautiful Hamptons kitchen featuring slimline white shaker and V-groove cabinetry, Carrara marble bench tops and splash back with fluted glass with black and timber accents. A soaring v-groove vaulted ceiling and a light filled space make this kitchen inviting, warm and fresh. A black butlers pantry with brass features punctures this space and is visible through a steel black door.
Idées déco de cuisines ouvertes avec un plan de travail blanc
9