Idées déco de cuisines ouvertes avec un plan de travail en zinc
Trier par :
Budget
Trier par:Populaires du jour
61 - 80 sur 152 photos
1 sur 3
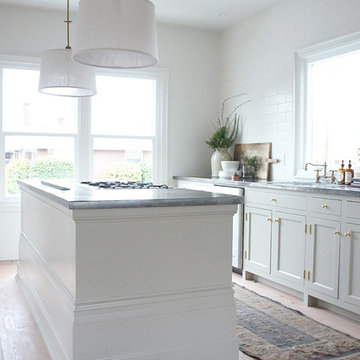
Light and bright open kitchen designed for simplistic living and aesthetic.
Complete redesign and remodel of a 1908 Classical Revival style home in Portland, OR.
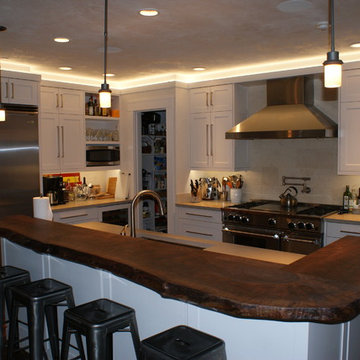
Idée de décoration pour une cuisine ouverte craftsman en L de taille moyenne avec un évier encastré, un placard à porte shaker, des portes de placard blanches, un électroménager en acier inoxydable, parquet foncé, îlot, un plan de travail en zinc, une crédence beige et une crédence en carrelage de pierre.
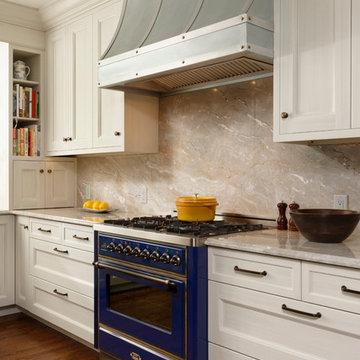
Alexandria, Virginia Transitional Kitchen Design with Intriguing Zinc Accents by #MeghanBrowne4JenniferGilmer. Taking a holistic approach to the space, we moved the doorway to the garage first and created a new entrance with a mini-mud room with shelving and catch-all space that helps contain clutter as people enter the home. With the doorway removed from the center of the kitchen, we were also able to create an expansive countertop run with the zinc hood and blue range centered in the space for an ideal work zone. On the adjacent wall, we simply replaced the windows with shorter windows to allow for the sink to sit underneath and overlook the backyard.
Photography by Bob Narod. http://www.gilmerkitchens.com/
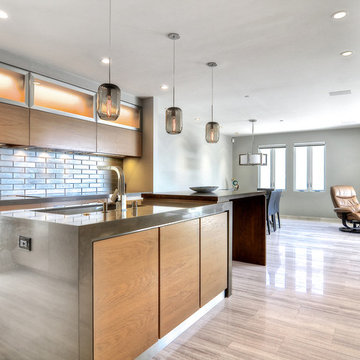
Haisa Marble Tiles come in a wide range of finishes, shapes, and sizes of tiles to fit your needs. Tez also stocks coordinating mosaic patterns, and large slab formats to finish the look.
Tez Marble, Burlingame Ca
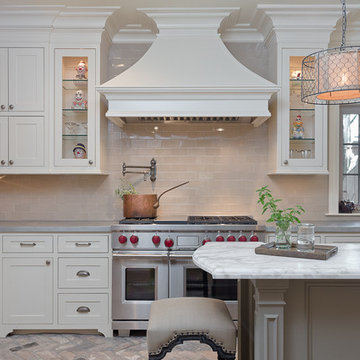
Mirador Builders
Exemple d'une cuisine ouverte chic en U de taille moyenne avec un évier de ferme, un placard avec porte à panneau encastré, des portes de placard blanches, un plan de travail en zinc, une crédence beige, un électroménager en acier inoxydable, un sol en brique et îlot.
Exemple d'une cuisine ouverte chic en U de taille moyenne avec un évier de ferme, un placard avec porte à panneau encastré, des portes de placard blanches, un plan de travail en zinc, une crédence beige, un électroménager en acier inoxydable, un sol en brique et îlot.
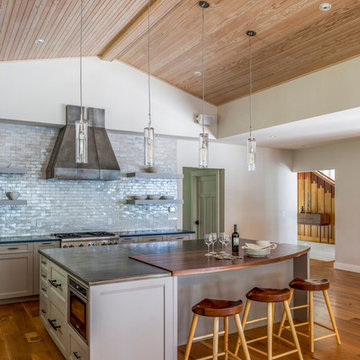
Photography by: Brian Vanden Brink
Inspiration pour une très grande cuisine ouverte minimaliste en L avec un placard avec porte à panneau encastré, des portes de placard grises, un plan de travail en zinc, une crédence grise, une crédence en carrelage métro, un électroménager en acier inoxydable, un sol en bois brun et îlot.
Inspiration pour une très grande cuisine ouverte minimaliste en L avec un placard avec porte à panneau encastré, des portes de placard grises, un plan de travail en zinc, une crédence grise, une crédence en carrelage métro, un électroménager en acier inoxydable, un sol en bois brun et îlot.
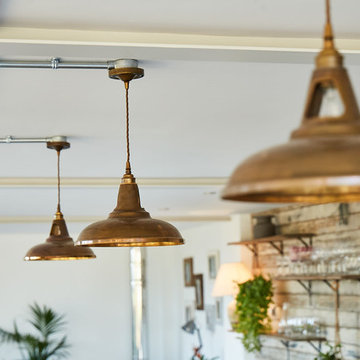
Photo Credits: Sean Knott
Aménagement d'une grande cuisine ouverte industrielle en bois brun avec un évier encastré, un placard à porte plane, un plan de travail en zinc, une crédence grise, un électroménager en acier inoxydable, sol en béton ciré, une péninsule, un sol gris et un plan de travail gris.
Aménagement d'une grande cuisine ouverte industrielle en bois brun avec un évier encastré, un placard à porte plane, un plan de travail en zinc, une crédence grise, un électroménager en acier inoxydable, sol en béton ciré, une péninsule, un sol gris et un plan de travail gris.
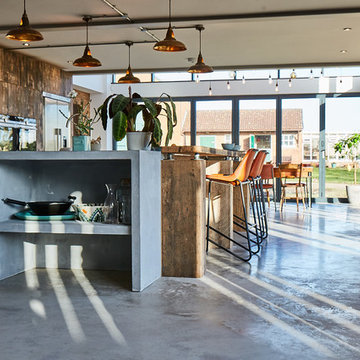
Photo Credits: Sean Knott
Réalisation d'une grande cuisine ouverte urbaine en bois brun avec un évier encastré, un placard à porte plane, un plan de travail en zinc, une crédence grise, un électroménager en acier inoxydable, sol en béton ciré, une péninsule, un sol gris et un plan de travail gris.
Réalisation d'une grande cuisine ouverte urbaine en bois brun avec un évier encastré, un placard à porte plane, un plan de travail en zinc, une crédence grise, un électroménager en acier inoxydable, sol en béton ciré, une péninsule, un sol gris et un plan de travail gris.
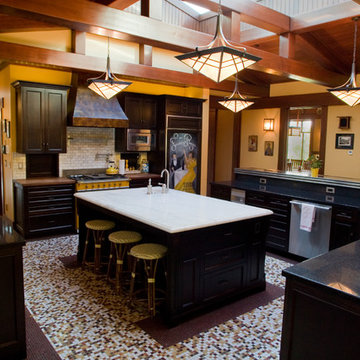
Architecture by Ward-Young Architects
Cabinets by Mueller Nicholls
Photography by Jim Fidelibus
Cette image montre une grande cuisine ouverte encastrable bohème en U et bois foncé avec un évier 1 bac, un placard à porte shaker, un plan de travail en zinc, une crédence blanche, une crédence en carrelage métro, parquet foncé et 2 îlots.
Cette image montre une grande cuisine ouverte encastrable bohème en U et bois foncé avec un évier 1 bac, un placard à porte shaker, un plan de travail en zinc, une crédence blanche, une crédence en carrelage métro, parquet foncé et 2 îlots.
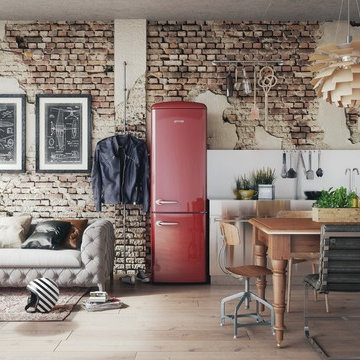
Si votre chez vous est un espace plutôt ouvert et dépareillé, dans une ambiance loft ou rustico-industriel (brique, bois, métal...), on ne saurait vous conseiller d'opter pour ce rouge légèrement brique mais tellement intemporel et qui apporte ici une véritable note luxueuse, totalement design.
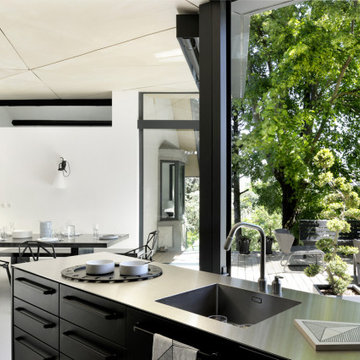
Maison contemporaine en ossature bois
Idée de décoration pour une cuisine ouverte encastrable design en L de taille moyenne avec un évier encastré, un placard à porte affleurante, des portes de placard noires, un plan de travail en zinc, sol en béton ciré, îlot, un sol gris et un plan de travail gris.
Idée de décoration pour une cuisine ouverte encastrable design en L de taille moyenne avec un évier encastré, un placard à porte affleurante, des portes de placard noires, un plan de travail en zinc, sol en béton ciré, îlot, un sol gris et un plan de travail gris.
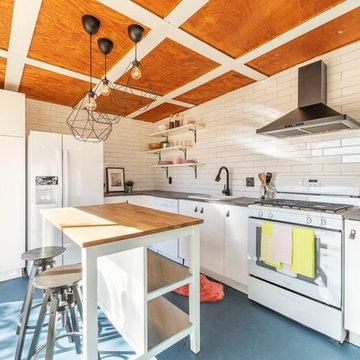
Exemple d'une petite cuisine ouverte tendance en L avec un évier posé, un placard à porte plane, des portes de placard blanches, une crédence blanche, un électroménager blanc, sol en béton ciré, îlot, un sol bleu, un plan de travail gris, un plan de travail en zinc et une crédence en carrelage métro.
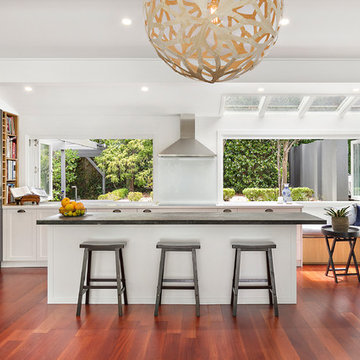
Réalisation d'une très grande cuisine ouverte design en L avec un évier intégré, un placard à porte shaker, des portes de placard blanches, un plan de travail en zinc, une crédence blanche, une crédence en feuille de verre, un électroménager noir, parquet clair, îlot, un sol marron et un plan de travail gris.
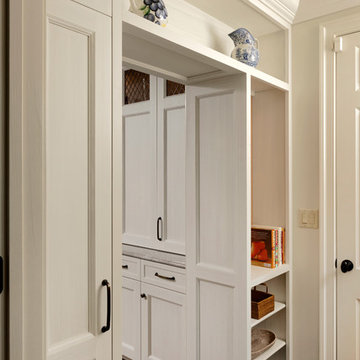
Alexandria, Virginia Transitional Kitchen Design with Intriguing Zinc Accents by #MeghanBrowne4JenniferGilmer. Taking a holistic approach to the space, we moved the doorway to the garage first and created a new entrance with a mini-mud room with shelving and catch-all space that helps contain clutter as people enter the home. With the doorway removed from the center of the kitchen, we were also able to create an expansive countertop run with the zinc hood and blue range centered in the space for an ideal work zone. On the adjacent wall, we simply replaced the windows with shorter windows to allow for the sink to sit underneath and overlook the backyard.
Photography by Bob Narod. http://www.gilmerkitchens.com/
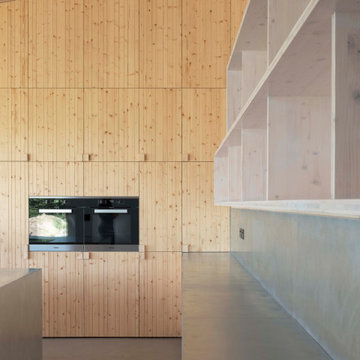
View of kitchen area
Cette image montre une grande cuisine ouverte design en bois clair avec un placard à porte plane, un plan de travail en zinc, une crédence grise, îlot et un plan de travail gris.
Cette image montre une grande cuisine ouverte design en bois clair avec un placard à porte plane, un plan de travail en zinc, une crédence grise, îlot et un plan de travail gris.
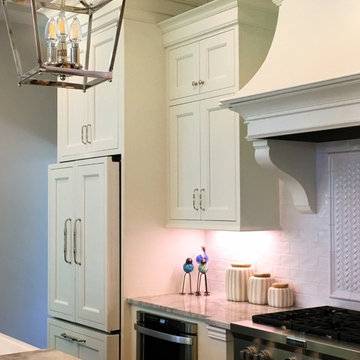
Idées déco pour une grande cuisine ouverte parallèle et encastrable classique avec un évier 1 bac, un placard avec porte à panneau encastré, des portes de placard blanches, un plan de travail en zinc, une crédence jaune, une crédence en céramique, parquet foncé, une péninsule et un sol marron.
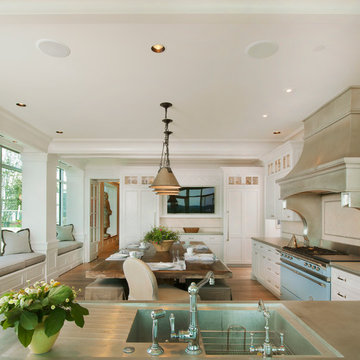
Kurt Johnson
Idée de décoration pour une grande cuisine ouverte encastrable tradition en U avec un évier intégré, un placard avec porte à panneau encastré, des portes de placard blanches, un plan de travail en zinc, une crédence beige, une crédence en carrelage de pierre, parquet clair et îlot.
Idée de décoration pour une grande cuisine ouverte encastrable tradition en U avec un évier intégré, un placard avec porte à panneau encastré, des portes de placard blanches, un plan de travail en zinc, une crédence beige, une crédence en carrelage de pierre, parquet clair et îlot.
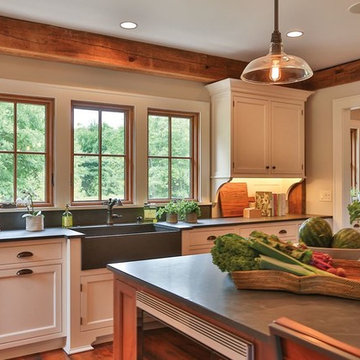
Idée de décoration pour une grande cuisine ouverte champêtre en L avec un évier de ferme, un placard à porte shaker, des portes de placard blanches, un plan de travail en zinc, une crédence grise, une crédence en dalle de pierre, un électroménager en acier inoxydable, parquet foncé et îlot.
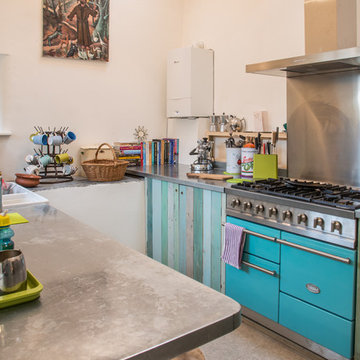
Nick Hook
Aménagement d'une cuisine ouverte parallèle bord de mer en bois vieilli avec un évier de ferme, un plan de travail en zinc, une crédence blanche, un électroménager de couleur, un sol en calcaire, îlot et un sol gris.
Aménagement d'une cuisine ouverte parallèle bord de mer en bois vieilli avec un évier de ferme, un plan de travail en zinc, une crédence blanche, un électroménager de couleur, un sol en calcaire, îlot et un sol gris.
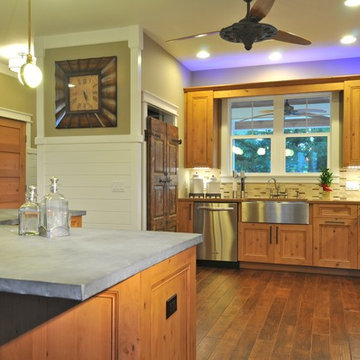
Zinc alloy island top. Concrete countertops. Antique teak shutters refurbished and re-purposed as pantry doors. Knotty alder cabinets. Energy Star appliances. LEED-H Platinum certified with a score of 110 (formerly highest score in America). Photo by Matt McCorteney.
Idées déco de cuisines ouvertes avec un plan de travail en zinc
4