Idées déco de cuisines ouvertes avec un sol en carrelage de porcelaine
Trier par :
Budget
Trier par:Populaires du jour
41 - 60 sur 29 697 photos
1 sur 3
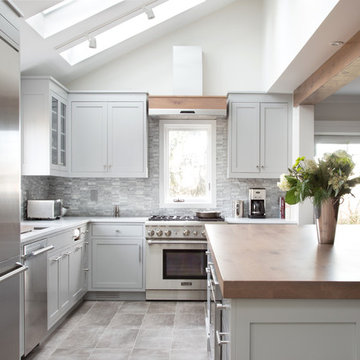
This townhouse kitchen was in Scarsdale New York transformed from a constricted galley to a spacious island kitchen by removing one structural wall. Skylights flood the kitchen with light while calming grey cabinetry keep the kitchen from feeling too stark. Kitchen and cabinetry design, Studio Dearborn. Interior design, Strauss Home Designs. Appliances, Thermador, Sharp, GE. Cabinetry and Character Oak countertop, Schrocks of Walnut Creek. Range hood (with custom wood top) by Thermador. Photography, Timothy Lenz.
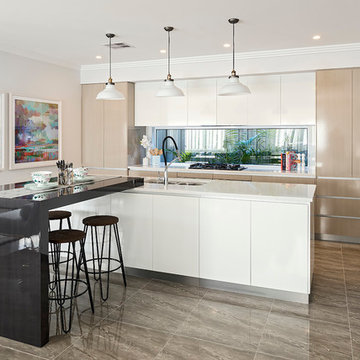
D-Max Photography
Idée de décoration pour une cuisine ouverte parallèle design de taille moyenne avec un évier 2 bacs, un placard à porte plane, des portes de placard beiges, un plan de travail en quartz modifié, une crédence en feuille de verre, un électroménager en acier inoxydable, un sol en carrelage de porcelaine et îlot.
Idée de décoration pour une cuisine ouverte parallèle design de taille moyenne avec un évier 2 bacs, un placard à porte plane, des portes de placard beiges, un plan de travail en quartz modifié, une crédence en feuille de verre, un électroménager en acier inoxydable, un sol en carrelage de porcelaine et îlot.
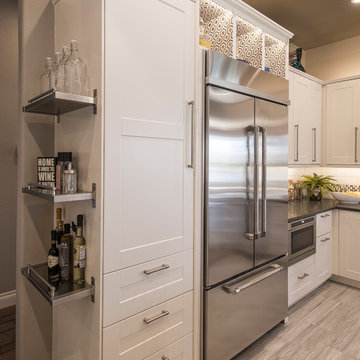
Cette image montre une cuisine ouverte traditionnelle en U de taille moyenne avec un évier de ferme, un placard à porte shaker, des portes de placard blanches, un plan de travail en surface solide, une crédence blanche, une crédence en carrelage métro, un électroménager en acier inoxydable, un sol en carrelage de porcelaine et îlot.

Jessica Glynn Photography
Réalisation d'une cuisine ouverte linéaire marine de taille moyenne avec un évier de ferme, un placard à porte shaker, des portes de placard blanches, un plan de travail en quartz modifié, une crédence multicolore, une crédence en carreau de verre, un électroménager en acier inoxydable, un sol en carrelage de porcelaine et îlot.
Réalisation d'une cuisine ouverte linéaire marine de taille moyenne avec un évier de ferme, un placard à porte shaker, des portes de placard blanches, un plan de travail en quartz modifié, une crédence multicolore, une crédence en carreau de verre, un électroménager en acier inoxydable, un sol en carrelage de porcelaine et îlot.
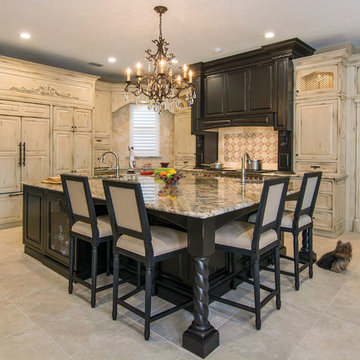
Idées déco pour une grande cuisine ouverte classique en L et bois vieilli avec un évier encastré, un placard avec porte à panneau surélevé, un plan de travail en granite, une crédence en carrelage de pierre, un sol en carrelage de porcelaine, îlot, une crédence beige et un électroménager en acier inoxydable.

Exemple d'une cuisine ouverte moderne de taille moyenne avec un évier encastré, un placard à porte shaker, des portes de placard noires, un plan de travail en surface solide, une crédence blanche, une crédence en carrelage métro, un électroménager en acier inoxydable et un sol en carrelage de porcelaine.
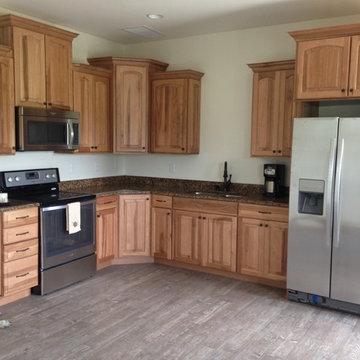
Meredith Richard
Cette image montre une cuisine ouverte chalet en L et bois clair de taille moyenne avec un évier encastré, un placard avec porte à panneau surélevé, un plan de travail en granite, un électroménager en acier inoxydable, un sol en carrelage de porcelaine et aucun îlot.
Cette image montre une cuisine ouverte chalet en L et bois clair de taille moyenne avec un évier encastré, un placard avec porte à panneau surélevé, un plan de travail en granite, un électroménager en acier inoxydable, un sol en carrelage de porcelaine et aucun îlot.
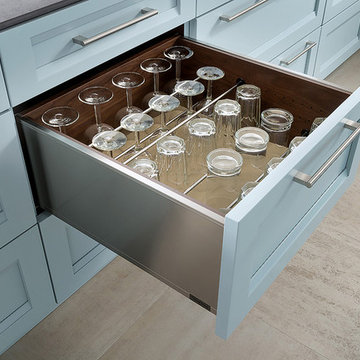
Deep drawer storage for glassware with aluminum rods to hold glasses in place. The interior of the cabinet features a walnut finish. All cabinets are Wood-Mode 84 featuring the Linear Recessed door style on Maple with the Aqua Shade finish. Flooring by Daltile.

Old world charm, modern styles and color with this craftsman styled kitchen. Plank parquet wood flooring is porcelain tile throughout the bar, kitchen and laundry areas. Marble mosaic behind the range. Featuring white painted cabinets with 2 islands, one island is the bar with glass cabinetry above, and hanging glasses. On the middle island, a complete large natural pine slab, with lighting pendants over both. Laundry room has a folding counter backed by painted tonque and groove planks, as well as a built in seat with storage on either side. Lots of natural light filters through this beautiful airy space, as the windows reach the white quartzite counters.
Project Location: Santa Barbara, California. Project designed by Maraya Interior Design. From their beautiful resort town of Ojai, they serve clients in Montecito, Hope Ranch, Malibu, Westlake and Calabasas, across the tri-county areas of Santa Barbara, Ventura and Los Angeles, south to Hidden Hills- north through Solvang and more.
Vance Simms, Contractor

Lisa Petrole Photography
Exemple d'une cuisine ouverte parallèle et encastrable tendance en bois clair avec un évier encastré, un placard à porte plane, un plan de travail en stéatite, une crédence bleue, une crédence en carrelage de pierre, un sol en carrelage de porcelaine et îlot.
Exemple d'une cuisine ouverte parallèle et encastrable tendance en bois clair avec un évier encastré, un placard à porte plane, un plan de travail en stéatite, une crédence bleue, une crédence en carrelage de pierre, un sol en carrelage de porcelaine et îlot.
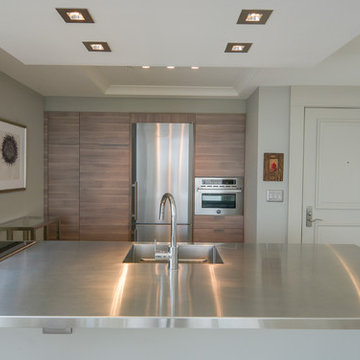
A stainless steel counter top and a painted glass backsplash add character to this small kitchen, yet functional kitchen.
Réalisation d'une petite cuisine ouverte parallèle design avec un évier 1 bac, un placard à porte plane, une crédence en feuille de verre, un électroménager en acier inoxydable, un sol en carrelage de porcelaine et îlot.
Réalisation d'une petite cuisine ouverte parallèle design avec un évier 1 bac, un placard à porte plane, une crédence en feuille de verre, un électroménager en acier inoxydable, un sol en carrelage de porcelaine et îlot.

Home by Katahdin Cedar Log Homes
Réalisation d'une petite cuisine ouverte chalet en U avec un évier de ferme, des portes de placard blanches, un plan de travail en granite, un électroménager noir, un sol en carrelage de porcelaine, îlot et un placard avec porte à panneau encastré.
Réalisation d'une petite cuisine ouverte chalet en U avec un évier de ferme, des portes de placard blanches, un plan de travail en granite, un électroménager noir, un sol en carrelage de porcelaine, îlot et un placard avec porte à panneau encastré.
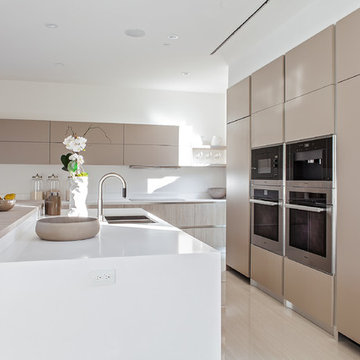
Katya Grozovskaya
Exemple d'une petite cuisine ouverte moderne en L avec un placard à porte plane, des portes de placard beiges, un plan de travail en quartz modifié, une crédence blanche, un électroménager en acier inoxydable, un sol en carrelage de porcelaine et îlot.
Exemple d'une petite cuisine ouverte moderne en L avec un placard à porte plane, des portes de placard beiges, un plan de travail en quartz modifié, une crédence blanche, un électroménager en acier inoxydable, un sol en carrelage de porcelaine et îlot.

James Stewart
Réalisation d'une petite cuisine ouverte design en bois brun avec un évier encastré, un placard à porte plane, un électroménager en acier inoxydable, un plan de travail en quartz modifié, une crédence blanche, une crédence en feuille de verre, un sol en carrelage de porcelaine et îlot.
Réalisation d'une petite cuisine ouverte design en bois brun avec un évier encastré, un placard à porte plane, un électroménager en acier inoxydable, un plan de travail en quartz modifié, une crédence blanche, une crédence en feuille de verre, un sol en carrelage de porcelaine et îlot.

Porcelain tile with wood grain
4" canned recessed lighting
Carerra marble
Waterfall Island
#buildboswell
Idées déco pour une très grande cuisine ouverte contemporaine en U et bois foncé avec un placard à porte plane, une crédence blanche, une crédence en dalle de pierre, îlot, un évier 1 bac, plan de travail en marbre et un sol en carrelage de porcelaine.
Idées déco pour une très grande cuisine ouverte contemporaine en U et bois foncé avec un placard à porte plane, une crédence blanche, une crédence en dalle de pierre, îlot, un évier 1 bac, plan de travail en marbre et un sol en carrelage de porcelaine.
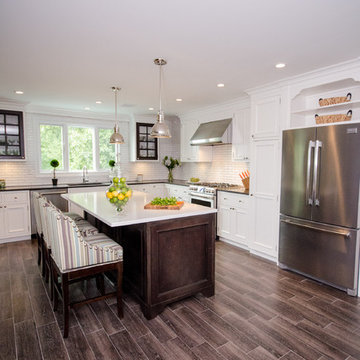
Traditional Kitchen Renovation & Design Of A First Floor Ranch.
See what our client say about Paul Lopa Designs:
It went as smooth as it possibly could go. The only bumps in the road was with what we found during demolition, you never know what your gonna run into when all the walls,floors and fixtures come out. Paul had explained to us that depending on what we found under all the out dated stuff it might take a little longer. Paul was there doing the work with his workers he showed up on time and finished on schedule. It was no problem being in touch with Paul because he answered his phone or got back to us in a timely fashion. He has an excellent sense of design he knows what goes well together and makes the house flow with comfort and usability.
(R)Haw Ron

This is a view of the bar, island, and appliances wall
Lloyd Martindale
CkCustomRemodeling.com
Cette image montre une grande cuisine ouverte traditionnelle en U et bois brun avec un placard avec porte à panneau encastré, un plan de travail en quartz, une crédence en mosaïque, un électroménager en acier inoxydable, un sol en carrelage de porcelaine, îlot, un évier encastré et une crédence multicolore.
Cette image montre une grande cuisine ouverte traditionnelle en U et bois brun avec un placard avec porte à panneau encastré, un plan de travail en quartz, une crédence en mosaïque, un électroménager en acier inoxydable, un sol en carrelage de porcelaine, îlot, un évier encastré et une crédence multicolore.

The custom bifold doors open out to create space that is easily accessible to the main kitchen.
Cette photo montre une cuisine ouverte tendance en L de taille moyenne avec un évier encastré, un placard à porte shaker, des portes de placard blanches, un plan de travail en granite, une crédence blanche, une crédence en carrelage de pierre, un électroménager en acier inoxydable, un sol en carrelage de porcelaine et îlot.
Cette photo montre une cuisine ouverte tendance en L de taille moyenne avec un évier encastré, un placard à porte shaker, des portes de placard blanches, un plan de travail en granite, une crédence blanche, une crédence en carrelage de pierre, un électroménager en acier inoxydable, un sol en carrelage de porcelaine et îlot.

Robin Subar Photography
Réalisation d'une grande cuisine ouverte tradition en L avec un évier encastré, un placard avec porte à panneau encastré, des portes de placard blanches, un plan de travail en granite, une crédence grise, une crédence en carrelage de pierre, un électroménager en acier inoxydable et un sol en carrelage de porcelaine.
Réalisation d'une grande cuisine ouverte tradition en L avec un évier encastré, un placard avec porte à panneau encastré, des portes de placard blanches, un plan de travail en granite, une crédence grise, une crédence en carrelage de pierre, un électroménager en acier inoxydable et un sol en carrelage de porcelaine.

Opened galley style kitchen to family room. Custom and purchased cabinet combo.
Aménagement d'une petite cuisine ouverte éclectique en L avec un évier posé, un placard à porte shaker, des portes de placard blanches, un plan de travail en granite, une crédence beige, une crédence en carreau de ciment, un électroménager en acier inoxydable, un sol en carrelage de porcelaine et îlot.
Aménagement d'une petite cuisine ouverte éclectique en L avec un évier posé, un placard à porte shaker, des portes de placard blanches, un plan de travail en granite, une crédence beige, une crédence en carreau de ciment, un électroménager en acier inoxydable, un sol en carrelage de porcelaine et îlot.
Idées déco de cuisines ouvertes avec un sol en carrelage de porcelaine
3