Idées déco de cuisines ouvertes avec un sol multicolore
Trier par :
Budget
Trier par:Populaires du jour
201 - 220 sur 5 314 photos
1 sur 3
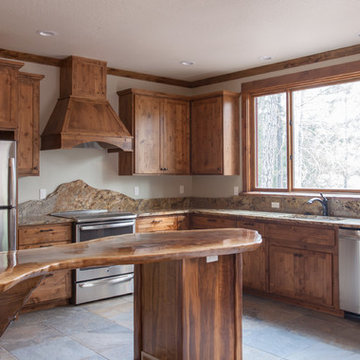
photos by Maria Ristau
Réalisation d'une cuisine ouverte chalet en L et bois brun de taille moyenne avec un évier 1 bac, un placard à porte shaker, un plan de travail en granite, une crédence multicolore, une crédence en dalle de pierre, un électroménager en acier inoxydable, un sol en carrelage de porcelaine, îlot et un sol multicolore.
Réalisation d'une cuisine ouverte chalet en L et bois brun de taille moyenne avec un évier 1 bac, un placard à porte shaker, un plan de travail en granite, une crédence multicolore, une crédence en dalle de pierre, un électroménager en acier inoxydable, un sol en carrelage de porcelaine, îlot et un sol multicolore.
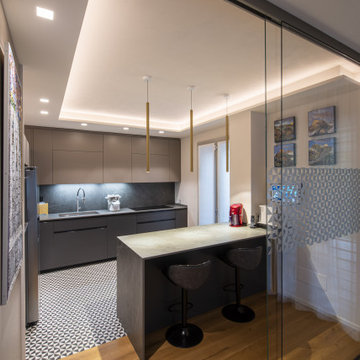
pavimento optical in contrasto con il legno posato in tutta la zona giorno. Cucina moderna dai colori neutri, perfettamente incastonata ta pate e soffitto. La penisola fa da divisorio ideale con il resto dell'ambiente, donando alla cucina una sorta di intima esclusività
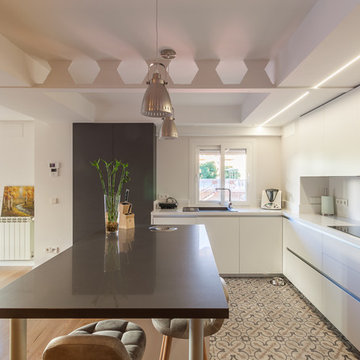
Arquitectura: CM4 Arquitectos, Fotógrafías: Juanca Lagares
Réalisation d'une cuisine ouverte encastrable design en L de taille moyenne avec un placard à porte plane, des portes de placard blanches, une crédence blanche, un sol en carrelage de céramique, îlot, un sol multicolore et un évier 1 bac.
Réalisation d'une cuisine ouverte encastrable design en L de taille moyenne avec un placard à porte plane, des portes de placard blanches, une crédence blanche, un sol en carrelage de céramique, îlot, un sol multicolore et un évier 1 bac.
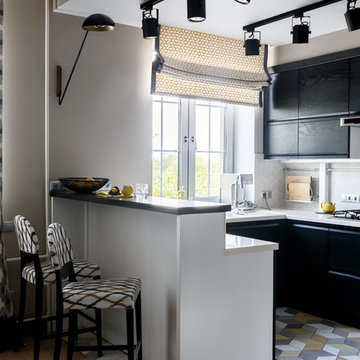
Михаил Лоскутов
Réalisation d'une cuisine ouverte design en U avec un placard à porte plane, des portes de placard noires, une péninsule, une crédence grise, un sol multicolore et un plan de travail blanc.
Réalisation d'une cuisine ouverte design en U avec un placard à porte plane, des portes de placard noires, une péninsule, une crédence grise, un sol multicolore et un plan de travail blanc.
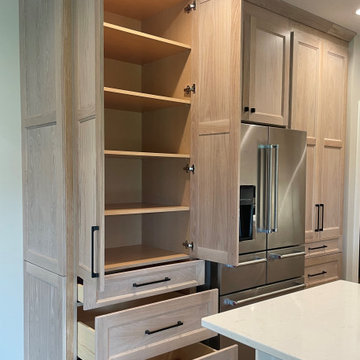
Wynnbrooke Cabinetry kitchen featuring White Oak "Cascade" door and "Sand" stain and "Linen" painted island. MSI "Carrara Breve" quartz, COREtec "Blended Caraway" vinyl plank floors, Quorum black kitchen lighting, and Stainless Steel KitchenAid appliances also featured.
New home built in Kewanee, Illinois with cabinetry, counters, appliances, lighting, flooring, and tile by Village Home Stores for Hazelwood Homes of the Quad Cities.
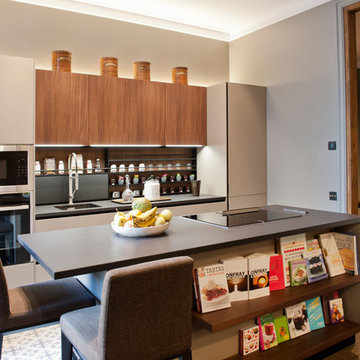
bluetomatophotos / ©Houzz 2017
Aménagement d'une cuisine ouverte parallèle contemporaine de taille moyenne avec un évier encastré, un placard à porte plane, des portes de placard grises, une crédence marron, une crédence en bois, un électroménager noir, îlot et un sol multicolore.
Aménagement d'une cuisine ouverte parallèle contemporaine de taille moyenne avec un évier encastré, un placard à porte plane, des portes de placard grises, une crédence marron, une crédence en bois, un électroménager noir, îlot et un sol multicolore.
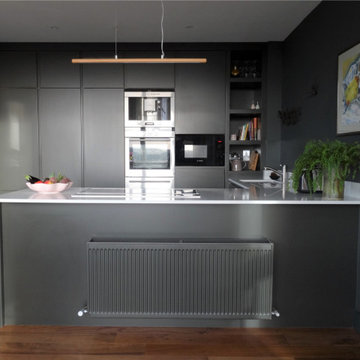
The new design is much more personalised, has access to every inch of space, is contemporary and easy to maintain.
Painting the radiator the same colour as the units and walls is a great way of disguising it.
There is no shortage of storage space in these full height units and at this height, meeting the ceiling, there is no dust collecting.
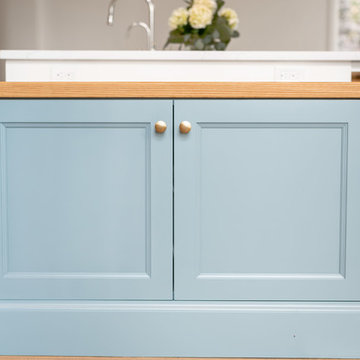
Cette photo montre une cuisine ouverte linéaire et encastrable nature de taille moyenne avec un évier de ferme, un placard avec porte à panneau encastré, des portes de placard blanches, un plan de travail en quartz modifié, une crédence blanche, une crédence en dalle de pierre, parquet clair, îlot, un sol multicolore et un plan de travail blanc.
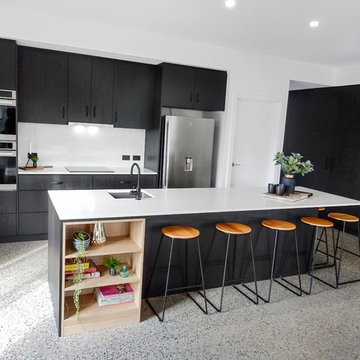
Ample space for the whole family at the generous island bench with undermont black Franke sink & mixer.
The benchtop seamlessly continues up behind the overheads to create a very sleek and easy to clean splashback.
Feature built in shelving unit for display items and books.
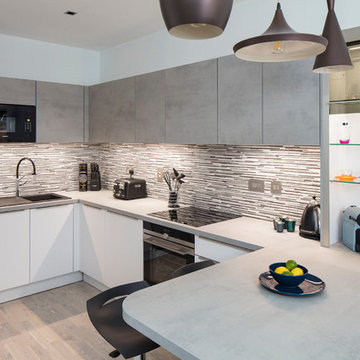
Exemple d'une cuisine ouverte encastrable tendance en U de taille moyenne avec un évier 2 bacs, un placard à porte plane, des portes de placard grises, un plan de travail en stratifié, une crédence multicolore, une crédence en carreau de porcelaine, parquet clair, une péninsule et un sol multicolore.
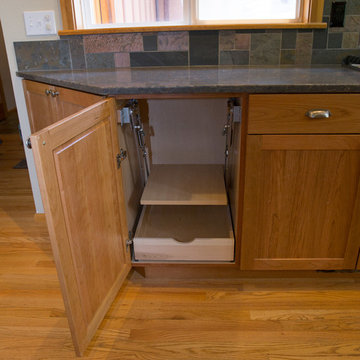
Our clients wanted to update their kitchen and create more storage space. They also needed a desk area in the kitchen and a display area for family keepsakes. With small children, they were not using the breakfast bar on the island, so we chose when redesigning the island to add storage instead of having the countertop overhang for seating. We extended the height of the cabinetry also. A desk area with 2 file drawers and mail sorting cubbies was created so the homeowners could have a place to organize their bills, charge their electronics, and pay bills. We also installed 2 plugs into the narrow bookcase to the right of the desk area with USB plugs for charging phones and tablets.
Our clients chose a cherry craftsman cabinet style with simple cups and knobs in brushed stainless steel. For the countertops, Silestone Copper Mist was chosen. It is a gorgeous slate blue hue with copper flecks. To compliment this choice, I custom designed this slate backsplash using multiple colors of slate. This unique, natural stone, geometric backsplash complemented the countertops and the cabinetry style perfectly.
We installed a pot filler over the cooktop and a pull-out spice cabinet to the right of the cooktop. To utilize counterspace, the microwave was installed into a wall cabinet to the right of the cooktop. We moved the sink and dishwasher into the island and placed a pull-out garbage and recycling drawer to the left of the sink. An appliance lift was also installed for a Kitchenaid mixer to be stored easily without ever having to lift it.
To improve the lighting in the kitchen and great room which has a vaulted pine tongue and groove ceiling, we designed and installed hollow beams to run the electricity through from the kitchen to the fireplace. For the island we installed 3 pendants and 4 down lights to provide ample lighting at the island. All lighting was put onto dimmer switches. We installed new down lighting along the cooktop wall. For the great room, we installed track lighting and attached it to the sides of the beams and used directional lights to provide lighting for the great room and to light up the fireplace.
The beautiful home in the woods, now has an updated, modern kitchen and fantastic lighting which our clients love.
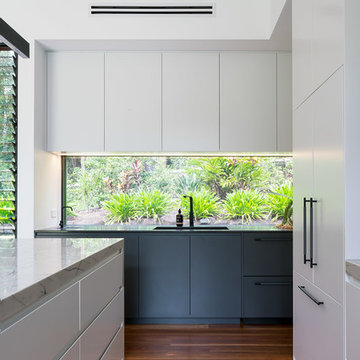
Angus Martin Photography
Idée de décoration pour une cuisine ouverte parallèle design de taille moyenne avec un évier encastré, des portes de placard blanches, un plan de travail en quartz, une crédence multicolore, une crédence en dalle de pierre, un électroménager noir, un sol en bois brun, îlot, un sol multicolore et un plan de travail multicolore.
Idée de décoration pour une cuisine ouverte parallèle design de taille moyenne avec un évier encastré, des portes de placard blanches, un plan de travail en quartz, une crédence multicolore, une crédence en dalle de pierre, un électroménager noir, un sol en bois brun, îlot, un sol multicolore et un plan de travail multicolore.
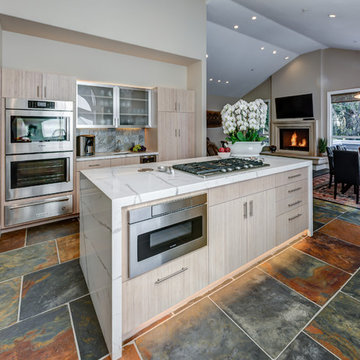
Treve Johnson Photography
Exemple d'une cuisine ouverte tendance en bois clair et L de taille moyenne avec un placard à porte plane, un plan de travail en quartz modifié, un électroménager en acier inoxydable, îlot, un évier 1 bac, un sol en ardoise, un sol multicolore, une crédence multicolore et une crédence en ardoise.
Exemple d'une cuisine ouverte tendance en bois clair et L de taille moyenne avec un placard à porte plane, un plan de travail en quartz modifié, un électroménager en acier inoxydable, îlot, un évier 1 bac, un sol en ardoise, un sol multicolore, une crédence multicolore et une crédence en ardoise.
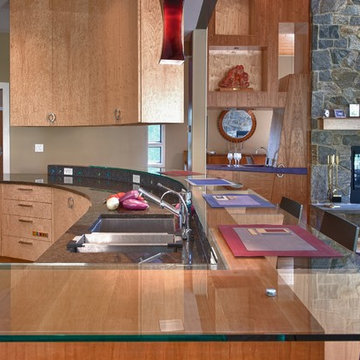
Exemple d'une grande cuisine ouverte moderne en U et bois clair avec un évier encastré, un placard à porte plane, un plan de travail en granite, un électroménager en acier inoxydable, un sol en ardoise, îlot et un sol multicolore.
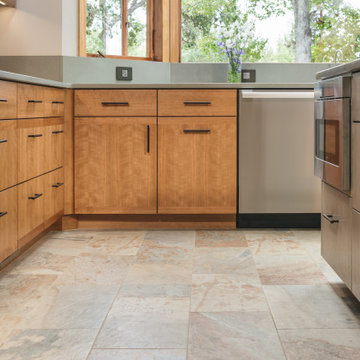
A transitional kitchen design with Earth tone color palette. Natural wood cabinets at the perimeter and grey wash cabinets for the island, tied together with high variant "slaty" porcelain tile floor. A simple grey quartz countertop for the perimeter and copper flecked grey quartz on the island. Stainless steel appliances and fixtures, black cabinet and drawer pulls, hammered copper pendant lights, and a contemporary range backsplash tile accent.
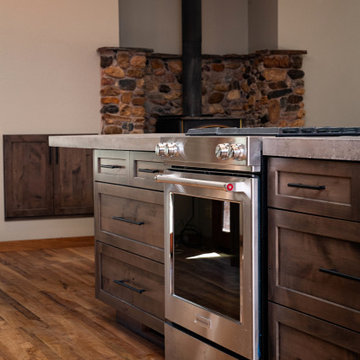
Idée de décoration pour une grande cuisine ouverte parallèle chalet en bois brun avec un évier encastré, un placard à porte shaker, un plan de travail en béton, une crédence grise, une crédence en carrelage de pierre, un électroménager en acier inoxydable, un sol en bois brun, îlot, un sol multicolore et un plan de travail gris.

Cette image montre une grande cuisine ouverte chalet en U et bois brun avec un évier encastré, un placard à porte shaker, un plan de travail en stéatite, une crédence multicolore, une crédence en dalle de pierre, un électroménager en acier inoxydable, un sol en ardoise, 2 îlots et un sol multicolore.
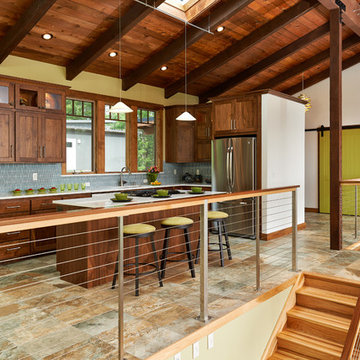
Idée de décoration pour une cuisine ouverte craftsman en L et bois brun de taille moyenne avec un évier encastré, un placard à porte shaker, un électroménager en acier inoxydable, îlot, un plan de travail en surface solide, une crédence bleue, une crédence en carreau de porcelaine, un sol en carrelage de céramique et un sol multicolore.
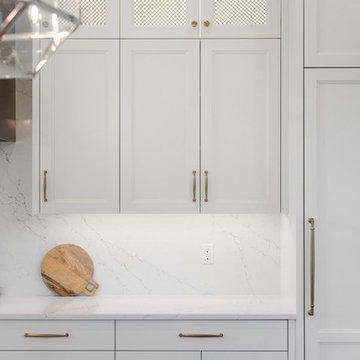
Cette image montre une cuisine ouverte linéaire et encastrable rustique de taille moyenne avec un évier de ferme, un placard avec porte à panneau encastré, des portes de placard blanches, un plan de travail en quartz modifié, une crédence blanche, une crédence en dalle de pierre, parquet clair, îlot, un sol multicolore et un plan de travail blanc.
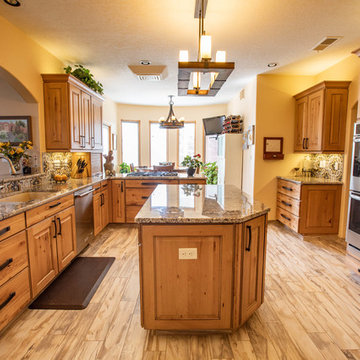
Poulin Design Center
Cette photo montre une très grande cuisine ouverte linéaire chic en bois brun avec un évier posé, un placard avec porte à panneau surélevé, un plan de travail en granite, une crédence métallisée, une crédence en céramique, un électroménager en acier inoxydable, un sol en carrelage de porcelaine, îlot, un sol multicolore et un plan de travail gris.
Cette photo montre une très grande cuisine ouverte linéaire chic en bois brun avec un évier posé, un placard avec porte à panneau surélevé, un plan de travail en granite, une crédence métallisée, une crédence en céramique, un électroménager en acier inoxydable, un sol en carrelage de porcelaine, îlot, un sol multicolore et un plan de travail gris.
Idées déco de cuisines ouvertes avec un sol multicolore
11