Idées déco de cuisines ouvertes avec une crédence en carreau de verre
Trier par :
Budget
Trier par:Populaires du jour
141 - 160 sur 21 565 photos
1 sur 3
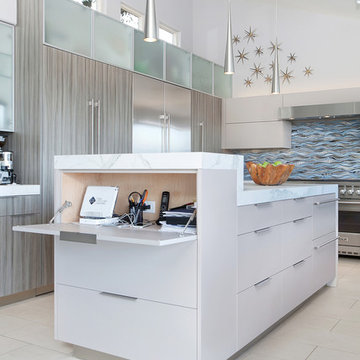
Preview First
Cette image montre une grande cuisine ouverte design en U avec un évier encastré, un placard à porte plane, des portes de placard grises, une crédence bleue, une crédence en carreau de verre, un électroménager en acier inoxydable, un sol en carrelage de porcelaine et îlot.
Cette image montre une grande cuisine ouverte design en U avec un évier encastré, un placard à porte plane, des portes de placard grises, une crédence bleue, une crédence en carreau de verre, un électroménager en acier inoxydable, un sol en carrelage de porcelaine et îlot.

What this Mid-century modern home originally lacked in kitchen appeal it made up for in overall style and unique architectural home appeal. That appeal which reflects back to the turn of the century modernism movement was the driving force for this sleek yet simplistic kitchen design and remodel.
Stainless steel aplliances, cabinetry hardware, counter tops and sink/faucet fixtures; removed wall and added peninsula with casual seating; custom cabinetry - horizontal oriented grain with quarter sawn red oak veneer - flat slab - full overlay doors; full height kitchen cabinets; glass tile - installed countertop to ceiling; floating wood shelving; Karli Moore Photography

Kitchen with dropped red ceiling.
Anice Hoachlander, Hoachlander Davis Photography LLC
Cette image montre une cuisine ouverte parallèle design de taille moyenne avec un placard à porte plane, des portes de placard blanches, îlot, un évier encastré, une crédence blanche, sol en béton ciré, un plan de travail en quartz, une crédence en carreau de verre, un électroménager en acier inoxydable et un sol noir.
Cette image montre une cuisine ouverte parallèle design de taille moyenne avec un placard à porte plane, des portes de placard blanches, îlot, un évier encastré, une crédence blanche, sol en béton ciré, un plan de travail en quartz, une crédence en carreau de verre, un électroménager en acier inoxydable et un sol noir.
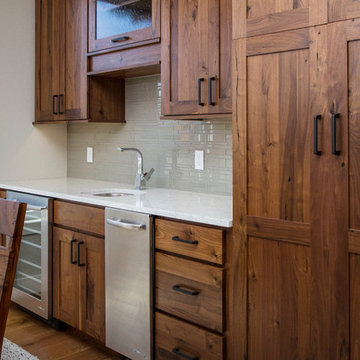
Réalisation d'une grande cuisine ouverte tradition en L et bois foncé avec un évier encastré, un placard à porte shaker, un plan de travail en quartz modifié, une crédence grise, une crédence en carreau de verre, un électroménager en acier inoxydable, parquet clair et îlot.

This contemporary kitchen may lack in size but not efficiency. Adding the peninsula added storage and counter top space. The flat grey panel is a neutral tone that works great with surrounding pops of colors.
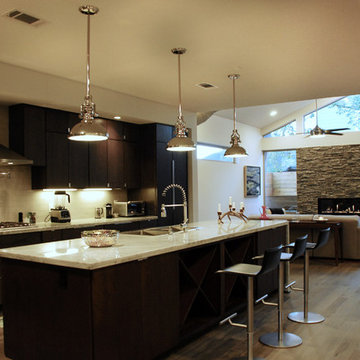
Idées déco pour une grande cuisine ouverte contemporaine en L et bois foncé avec un évier 2 bacs, un placard à porte plane, un plan de travail en granite, une crédence beige, une crédence en carreau de verre, un électroménager en acier inoxydable, parquet clair et îlot.
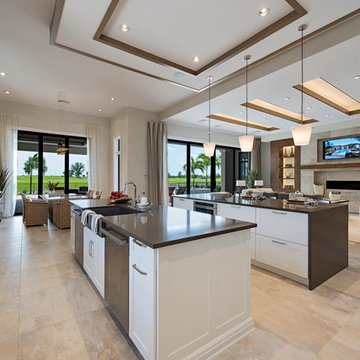
Double Island , with Bar waterfall edge
Idées déco pour une grande cuisine ouverte contemporaine en U avec un évier de ferme, un placard à porte shaker, des portes de placard blanches, un plan de travail en quartz modifié, un électroménager en acier inoxydable, un sol en carrelage de porcelaine, 2 îlots, un sol beige, une crédence grise et une crédence en carreau de verre.
Idées déco pour une grande cuisine ouverte contemporaine en U avec un évier de ferme, un placard à porte shaker, des portes de placard blanches, un plan de travail en quartz modifié, un électroménager en acier inoxydable, un sol en carrelage de porcelaine, 2 îlots, un sol beige, une crédence grise et une crédence en carreau de verre.
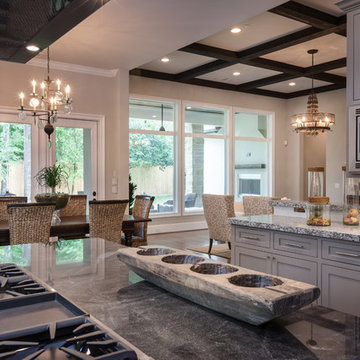
Connie Anderson
Cette image montre une grande cuisine ouverte traditionnelle en U avec un évier de ferme, un placard à porte shaker, des portes de placard grises, un plan de travail en granite, une crédence blanche, une crédence en carreau de verre, un électroménager en acier inoxydable, parquet clair et îlot.
Cette image montre une grande cuisine ouverte traditionnelle en U avec un évier de ferme, un placard à porte shaker, des portes de placard grises, un plan de travail en granite, une crédence blanche, une crédence en carreau de verre, un électroménager en acier inoxydable, parquet clair et îlot.

Cette photo montre une petite cuisine ouverte chic en L et bois brun avec un évier encastré, un placard à porte shaker, un plan de travail en quartz modifié, une crédence marron, une crédence en carreau de verre, un électroménager en acier inoxydable et une péninsule.
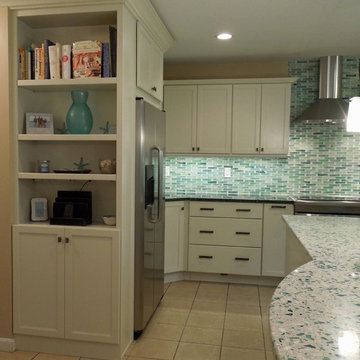
This open concept kitchen features a bookcase at the end of the refrigerator providing display space a technology charging station.
Delicious Kitchens & Interiors, LLC
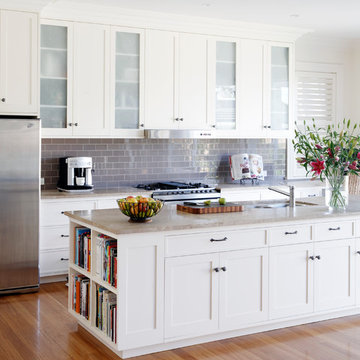
Photographer Justin Alexander 0414 365 243
Inspiration pour une cuisine ouverte parallèle traditionnelle de taille moyenne avec un évier encastré, un placard avec porte à panneau encastré, des portes de placard blanches, plan de travail en marbre, une crédence grise, une crédence en carreau de verre, un électroménager en acier inoxydable, un sol en bois brun et îlot.
Inspiration pour une cuisine ouverte parallèle traditionnelle de taille moyenne avec un évier encastré, un placard avec porte à panneau encastré, des portes de placard blanches, plan de travail en marbre, une crédence grise, une crédence en carreau de verre, un électroménager en acier inoxydable, un sol en bois brun et îlot.

Dining integrated into kitchen island to save space in a small condo.
{Photo Credit: Zach Manzano}
Cette image montre une petite cuisine ouverte parallèle design en bois foncé avec un évier encastré, un placard à porte plane, un plan de travail en granite, une crédence verte, une crédence en carreau de verre, un électroménager en acier inoxydable, un sol en bois brun, une péninsule et un sol marron.
Cette image montre une petite cuisine ouverte parallèle design en bois foncé avec un évier encastré, un placard à porte plane, un plan de travail en granite, une crédence verte, une crédence en carreau de verre, un électroménager en acier inoxydable, un sol en bois brun, une péninsule et un sol marron.
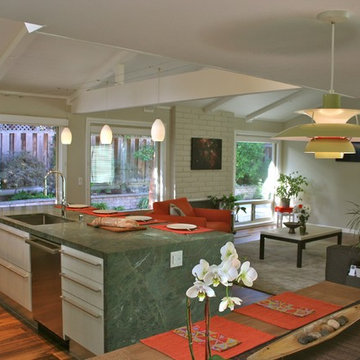
Sunnyvale kitchen
Photo: Devon Carlock, Chris Donatelli Builders
Exemple d'une cuisine ouverte parallèle moderne de taille moyenne avec un évier encastré, un placard à porte plane, des portes de placard grises, un plan de travail en granite, une crédence verte, une crédence en carreau de verre, un électroménager en acier inoxydable, un sol en bois brun et îlot.
Exemple d'une cuisine ouverte parallèle moderne de taille moyenne avec un évier encastré, un placard à porte plane, des portes de placard grises, un plan de travail en granite, une crédence verte, une crédence en carreau de verre, un électroménager en acier inoxydable, un sol en bois brun et îlot.
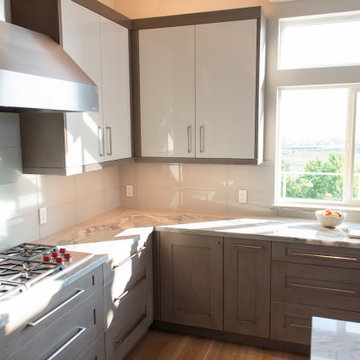
Modern Kitchen with French Oak wood floors and Quartzite slab countertops. Cabinetry by William Ohs.
Cette photo montre une petite cuisine ouverte tendance en L avec un évier 1 bac, un placard à porte shaker, des portes de placard grises, un plan de travail en quartz, une crédence blanche, une crédence en carreau de verre, un électroménager de couleur, parquet clair, îlot et un plan de travail blanc.
Cette photo montre une petite cuisine ouverte tendance en L avec un évier 1 bac, un placard à porte shaker, des portes de placard grises, un plan de travail en quartz, une crédence blanche, une crédence en carreau de verre, un électroménager de couleur, parquet clair, îlot et un plan de travail blanc.

everything you could ever think of or need is in this kitchen - and in some cases there is more than one (like the large stainless steel apron sinks and dishwashers). Our favorite design element is the quartzite countertop.
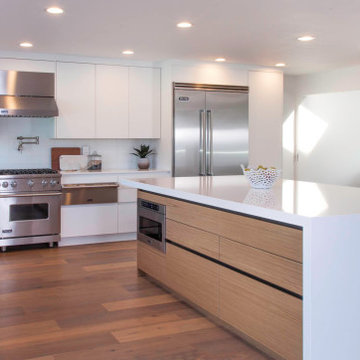
A modern white kitchen with walnut island and a combination of neutral tones were the mandate for this kitchen that serves as the hub of the open floor plan modern home. The stainless steel appliances white glass backsplash, and seating are tied together by the large white quartz countertops.
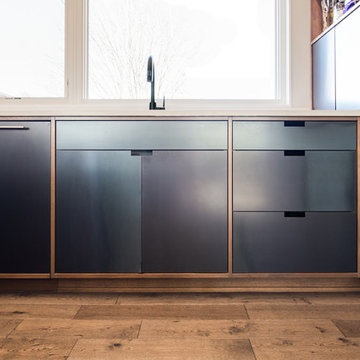
Silhouette
Portland, OR
type: remodel
status: built
-credits-
design: Matthew O. Daby - m.o.daby design
interior design: Angela Mechaley - m.o.daby design
construction: Hayes Brothers Construction
cabinets & casework: Red Bear Woodworks
structural engineer: Darla Wall - Willamette Building Solutions
photography: Kenton Waltz & Erin Riddle - KLIK Concepts
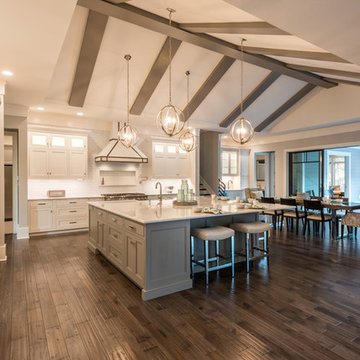
Alan Wycheck Photography
Cette image montre une très grande cuisine ouverte encastrable minimaliste en L avec un évier encastré, un placard avec porte à panneau encastré, des portes de placard blanches, plan de travail en marbre, une crédence blanche, une crédence en carreau de verre, parquet foncé, îlot, un sol marron et un plan de travail blanc.
Cette image montre une très grande cuisine ouverte encastrable minimaliste en L avec un évier encastré, un placard avec porte à panneau encastré, des portes de placard blanches, plan de travail en marbre, une crédence blanche, une crédence en carreau de verre, parquet foncé, îlot, un sol marron et un plan de travail blanc.

Large kitchen with 48" range, built in refrigerator and freezer, prep sink in island and paneled hood.
Appliances: Thermador
Cabinet Finishes: Stained walnut and Sherwin Williams "Pure White"
Wall Color: Sherwin Williams "Agreeable Grey"
Countertop: Pental Quartz "Cotton White"
Backsplash: Bedrosians Mallorca Glass
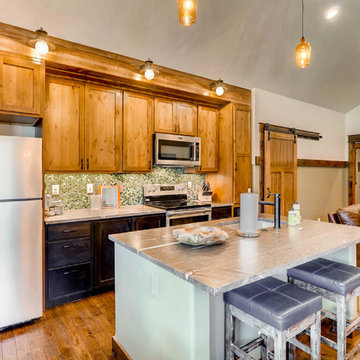
Rent this cabin in Grand Lake Colorado at www.GrandLakeCabinRentals.com
Idées déco pour une petite cuisine ouverte craftsman avec un évier encastré, un placard à porte shaker, des portes de placard noires, un plan de travail en granite, une crédence verte, une crédence en carreau de verre, un électroménager en acier inoxydable, parquet foncé, îlot et un sol marron.
Idées déco pour une petite cuisine ouverte craftsman avec un évier encastré, un placard à porte shaker, des portes de placard noires, un plan de travail en granite, une crédence verte, une crédence en carreau de verre, un électroménager en acier inoxydable, parquet foncé, îlot et un sol marron.
Idées déco de cuisines ouvertes avec une crédence en carreau de verre
8