Idées déco de cuisines ouvertes avec une crédence en travertin
Trier par :
Budget
Trier par:Populaires du jour
101 - 120 sur 1 286 photos
1 sur 3
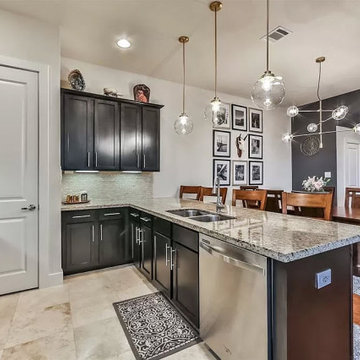
Réalisation d'une petite cuisine ouverte nordique en U et bois foncé avec un évier encastré, un placard à porte shaker, un plan de travail en granite, une crédence blanche, une crédence en travertin, un électroménager en acier inoxydable, un sol en travertin, une péninsule, un sol blanc et un plan de travail multicolore.
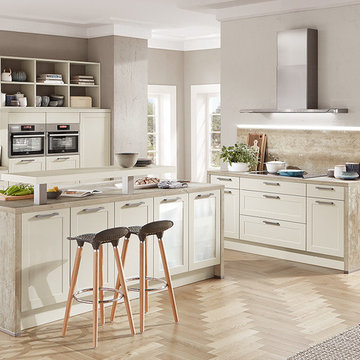
Idées déco pour une cuisine ouverte parallèle classique en bois clair de taille moyenne avec un évier encastré, un placard avec porte à panneau encastré, un plan de travail en stratifié, une crédence beige, une crédence en travertin, un électroménager en acier inoxydable, parquet clair, îlot, un sol beige et un plan de travail beige.
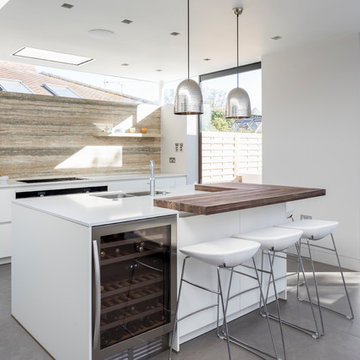
Chris Snook
Inspiration pour une grande cuisine ouverte design avec un évier posé, des portes de placard blanches, un plan de travail en quartz modifié, une crédence beige, une crédence en travertin, un électroménager en acier inoxydable, un sol en carrelage de porcelaine, îlot et un sol gris.
Inspiration pour une grande cuisine ouverte design avec un évier posé, des portes de placard blanches, un plan de travail en quartz modifié, une crédence beige, une crédence en travertin, un électroménager en acier inoxydable, un sol en carrelage de porcelaine, îlot et un sol gris.
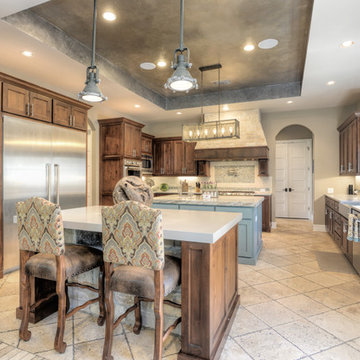
blue bruin photography
Inspiration pour une cuisine ouverte traditionnelle en U et bois brun avec un évier de ferme, un placard avec porte à panneau encastré, un plan de travail en granite, une crédence beige, une crédence en travertin, un électroménager en acier inoxydable, un sol en travertin, 2 îlots et un sol beige.
Inspiration pour une cuisine ouverte traditionnelle en U et bois brun avec un évier de ferme, un placard avec porte à panneau encastré, un plan de travail en granite, une crédence beige, une crédence en travertin, un électroménager en acier inoxydable, un sol en travertin, 2 îlots et un sol beige.
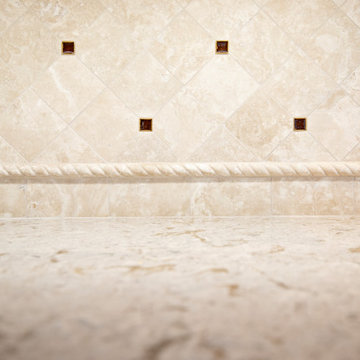
A kitchen and great room get a refreshed look with light cabinets accented with dark wood tones. A faceted cherry island and stately wood hood act as focal points in the kitchen. Complimented by a custom made black farmhouse style table, the built in benches match and blend seamlessly with the kitchen cabinets. The engineered quartz countertops add texture, and the backsplash adds depth with ribbon trim, black accents, and a painted mural over the cooktop. A new fireplace surround and updated upholstery completed the look.
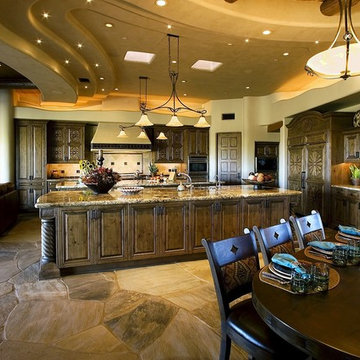
Réalisation d'une grande cuisine ouverte linéaire sud-ouest américain en bois foncé avec un évier encastré, un placard avec porte à panneau surélevé, un plan de travail en granite, une crédence beige, une crédence en travertin, un électroménager en acier inoxydable, sol en béton ciré, 2 îlots et un sol multicolore.
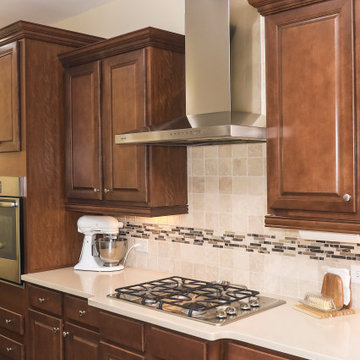
Kitchen and Laundry Room Structural Remodel
Inspiration pour une cuisine ouverte linéaire traditionnelle en bois brun de taille moyenne avec un évier encastré, un placard avec porte à panneau surélevé, un plan de travail en quartz modifié, une crédence beige, une crédence en travertin, un électroménager en acier inoxydable, un sol en bois brun, îlot, un sol marron, un plan de travail beige et un plafond décaissé.
Inspiration pour une cuisine ouverte linéaire traditionnelle en bois brun de taille moyenne avec un évier encastré, un placard avec porte à panneau surélevé, un plan de travail en quartz modifié, une crédence beige, une crédence en travertin, un électroménager en acier inoxydable, un sol en bois brun, îlot, un sol marron, un plan de travail beige et un plafond décaissé.
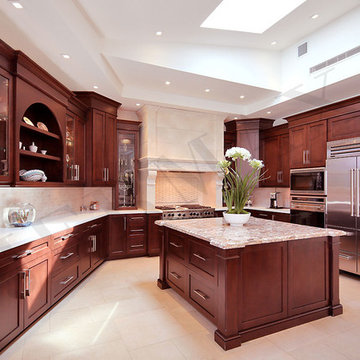
Exemple d'une grande cuisine ouverte chic en U et bois foncé avec un placard à porte shaker, un plan de travail en quartz modifié, une crédence beige, une crédence en travertin, un électroménager en acier inoxydable, un sol en travertin, îlot et un sol beige.
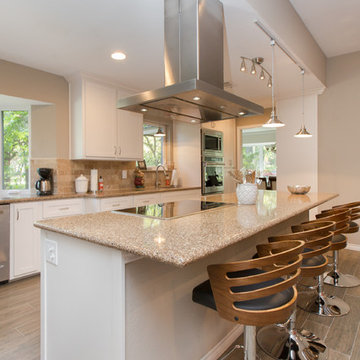
Cette image montre une grande cuisine ouverte parallèle design avec un évier encastré, un placard à porte shaker, des portes de placard blanches, un plan de travail en granite, une crédence beige, une crédence en travertin, un électroménager en acier inoxydable, une péninsule, un sol marron et un plan de travail marron.
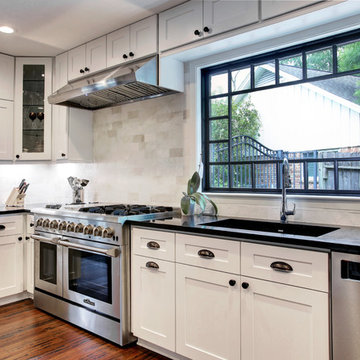
Bayside Images
Réalisation d'une très grande cuisine ouverte parallèle tradition avec un évier 1 bac, un placard à porte shaker, des portes de placard blanches, un plan de travail en granite, une crédence blanche, une crédence en travertin, un électroménager en acier inoxydable, parquet en bambou, îlot, un sol marron et plan de travail noir.
Réalisation d'une très grande cuisine ouverte parallèle tradition avec un évier 1 bac, un placard à porte shaker, des portes de placard blanches, un plan de travail en granite, une crédence blanche, une crédence en travertin, un électroménager en acier inoxydable, parquet en bambou, îlot, un sol marron et plan de travail noir.
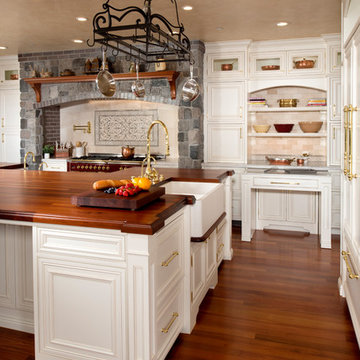
A chef's and baker's dream kitchen. This kitchen has it all. A pullout baking center with plenty of room to work and custom pull outs for all baking needs. The range area is equipped with hidden hood. Custom spice pull out close by for ease of cooking. Each cabinet in this kitchen has a special purpose.
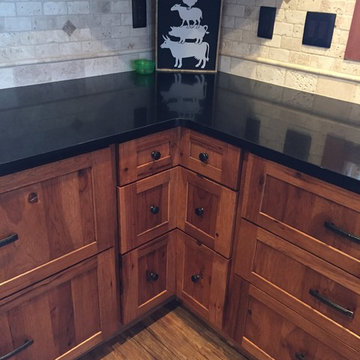
Showplace Wood Products: Pendleton SP 275 Perimeter Rustic Hickory Autumn Satin and Island Hickory Charcoal Natural Matte. Countertops- Perimeter: Viatera Quartz Equinox and Island: Copenhagen Granite. Backsplash Tile -Tumbled Travertine
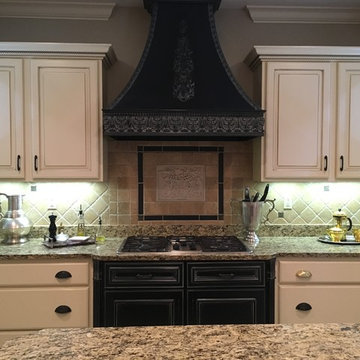
The objective in this kitchen is to bring it from the current design into a more glam space to reflect the personality of the owner. We will start by removing the current range hood and replacing it with either ivory and gold, black and gold, stainless and gold or all gold range hood. Then we will replace the tile behind the range hood with either black and gold or cream and gold tile (marble or other) as a focal point and replace the remaining backsplash with a complimentary tile.
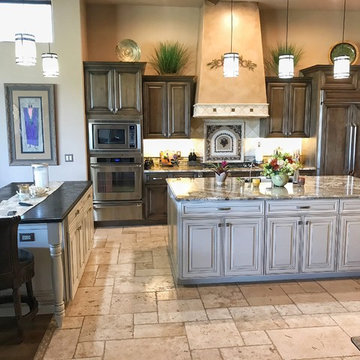
Raised panel, stained wood cabinets with a contrasting painted cream island set the Traditional tone for this expansive kitchen project. The counter tops are a combination of polished earth tone granite in the kitchen and prep island, and matte finished quartzite for the serving island. The floors are engineered wood that transitions into travertine. And we also used a combination of travertine and a custom tile pattern for the backsplash and trim around the hood. Enjoy!
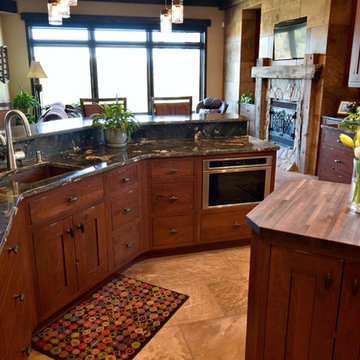
This mountain home in Evergreen carries a rustic charm right into the kitchen with rustic cherry cabinets and copper accents.
Crystal Cabinet Works, Gentry door style, Rustic Cherry, Cinnamon with a black glaze finish and distressing elements.
Design by Caitrin McIlvain, BKC Kitchen and Bath
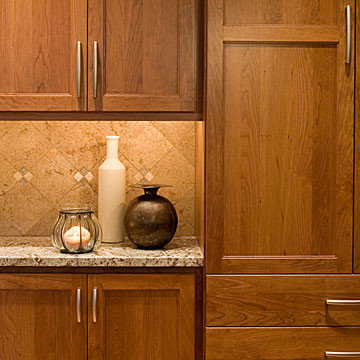
Tile Selection & Photo: Renee Adsitt / ColorWhiz Architectural Color Consulting
Exemple d'une cuisine ouverte chic en L et bois brun de taille moyenne avec un placard à porte shaker, un plan de travail en granite, une crédence multicolore, un électroménager en acier inoxydable, îlot, un évier 2 bacs, une crédence en travertin et un plan de travail multicolore.
Exemple d'une cuisine ouverte chic en L et bois brun de taille moyenne avec un placard à porte shaker, un plan de travail en granite, une crédence multicolore, un électroménager en acier inoxydable, îlot, un évier 2 bacs, une crédence en travertin et un plan de travail multicolore.
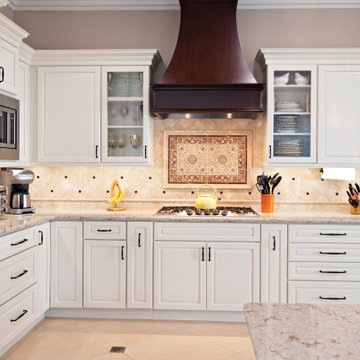
A kitchen and great room get a refreshed look with light cabinets accented with dark wood tones. A faceted cherry island and stately wood hood act as focal points in the kitchen. Complimented by a custom made black farmhouse style table, the built in benches match and blend seamlessly with the kitchen cabinets. The engineered quartz countertops add texture, and the backsplash adds depth with ribbon trim, black accents, and a painted mural over the cooktop. A new fireplace surround and updated upholstery completed the look.
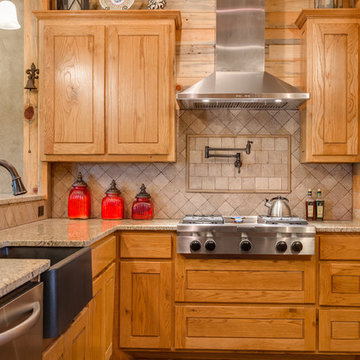
Rustic kitchen with travertine backsplash, wood panel walls and raised bar seating. (Photo Credit: Epic Foto Group)
Cette photo montre une cuisine ouverte craftsman en L et bois clair de taille moyenne avec un évier de ferme, un placard avec porte à panneau surélevé, un plan de travail en granite, une crédence beige, une crédence en travertin, un électroménager en acier inoxydable, sol en béton ciré, aucun îlot et un sol marron.
Cette photo montre une cuisine ouverte craftsman en L et bois clair de taille moyenne avec un évier de ferme, un placard avec porte à panneau surélevé, un plan de travail en granite, une crédence beige, une crédence en travertin, un électroménager en acier inoxydable, sol en béton ciré, aucun îlot et un sol marron.
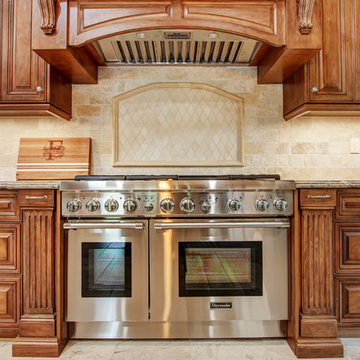
DYS Photo
Cette photo montre une grande cuisine ouverte chic en L et bois brun avec un évier encastré, un placard avec porte à panneau surélevé, un plan de travail en quartz modifié, une crédence beige, une crédence en travertin, un électroménager en acier inoxydable, un sol en carrelage de porcelaine, îlot, un sol blanc et un plan de travail beige.
Cette photo montre une grande cuisine ouverte chic en L et bois brun avec un évier encastré, un placard avec porte à panneau surélevé, un plan de travail en quartz modifié, une crédence beige, une crédence en travertin, un électroménager en acier inoxydable, un sol en carrelage de porcelaine, îlot, un sol blanc et un plan de travail beige.
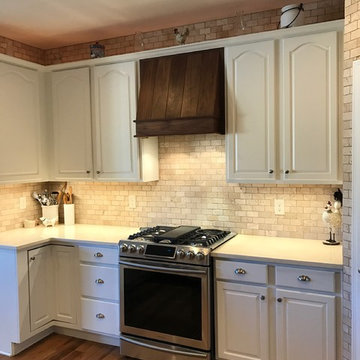
Idée de décoration pour une cuisine ouverte tradition en L de taille moyenne avec un évier encastré, un placard avec porte à panneau surélevé, des portes de placard blanches, un plan de travail en quartz modifié, une crédence beige, une crédence en travertin, un électroménager en acier inoxydable, un sol en bois brun, une péninsule et un sol marron.
Idées déco de cuisines ouvertes avec une crédence en travertin
6