Idées déco de cuisines ouvertes avec une crédence marron
Trier par :
Budget
Trier par:Populaires du jour
61 - 80 sur 8 953 photos
1 sur 3

Upside Development completed an contemporary architectural transformation in Taylor Creek Ranch. Evolving from the belief that a beautiful home is more than just a very large home, this 1940’s bungalow was meticulously redesigned to entertain its next life. It's contemporary architecture is defined by the beautiful play of wood, brick, metal and stone elements. The flow interchanges all around the house between the dark black contrast of brick pillars and the live dynamic grain of the Canadian cedar facade. The multi level roof structure and wrapping canopies create the airy gloom similar to its neighbouring ravine.
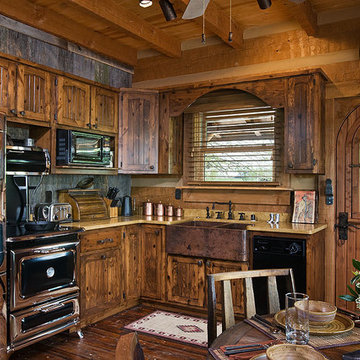
Roger Wade photography
Idées déco pour une petite cuisine ouverte classique en L et bois brun avec un évier de ferme, un placard à porte affleurante, un plan de travail en granite, une crédence marron, une crédence en bois, un électroménager en acier inoxydable, un sol en bois brun, aucun îlot et un sol marron.
Idées déco pour une petite cuisine ouverte classique en L et bois brun avec un évier de ferme, un placard à porte affleurante, un plan de travail en granite, une crédence marron, une crédence en bois, un électroménager en acier inoxydable, un sol en bois brun, aucun îlot et un sol marron.

This kitchen was only made possible by a combination of manipulating the architecture of the house and redefining the spaces. Some structural limitations gave rise to elegant solutions in the design of the demising walls and the ceiling over the kitchen. This ceiling design motif was repeated for the breakfast area and the dining room adjacent. The former porch was captured to the interior for an enhanced breakfast room. New defining walls established a language that was repeated in the cabinet layout. A walnut eating bar is shaped to match the walnut cabinets that surround the fridge. This bridge shape was again repeated in the shape of the countertop.
Two-tone cabinets of black gloss lacquer and horizontal grain-matched walnut create a striking contrast to each other and are complimented by the limestone floor and stainless appliances. By intentionally leaving the cooktop wall empty of uppers that tough the ceiling, a simple solution of walnut backsplash panels adds to the width perception of the room.
Photo Credit: Metropolis Studio

Idée de décoration pour une cuisine ouverte design en L avec un évier posé, un placard à porte plane, des portes de placard blanches, un plan de travail en bois, une crédence marron, un électroménager noir, parquet clair, un sol beige et un plan de travail marron.
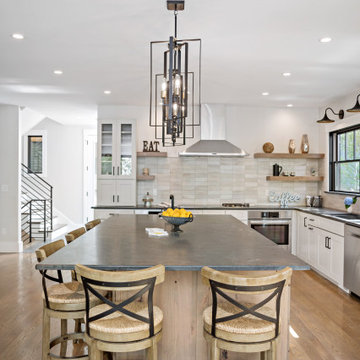
Chef's kitchen - plenty of seating at a large island with a second sink.
Cette photo montre une petite cuisine ouverte tendance en L avec un évier encastré, un placard à porte shaker, des portes de placard blanches, un plan de travail en calcaire, une crédence marron, une crédence en céramique, un électroménager en acier inoxydable, un sol en bois brun, îlot, un sol marron et un plan de travail gris.
Cette photo montre une petite cuisine ouverte tendance en L avec un évier encastré, un placard à porte shaker, des portes de placard blanches, un plan de travail en calcaire, une crédence marron, une crédence en céramique, un électroménager en acier inoxydable, un sol en bois brun, îlot, un sol marron et un plan de travail gris.
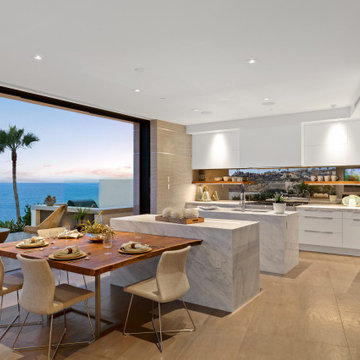
Idées déco pour une cuisine ouverte parallèle contemporaine de taille moyenne avec un évier posé, un placard à porte plane, des portes de placard blanches, plan de travail en marbre, une crédence marron, une crédence en bois, un électroménager en acier inoxydable, un sol en carrelage de céramique, 2 îlots, un sol beige et un plan de travail blanc.
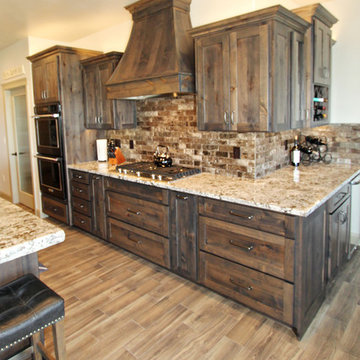
Lisa Brown - Photographer
Inspiration pour une très grande cuisine ouverte traditionnelle en L et bois foncé avec un évier encastré, un placard avec porte à panneau encastré, un plan de travail en granite, une crédence marron, une crédence en céramique, un électroménager en acier inoxydable, un sol en bois brun, îlot et un plan de travail beige.
Inspiration pour une très grande cuisine ouverte traditionnelle en L et bois foncé avec un évier encastré, un placard avec porte à panneau encastré, un plan de travail en granite, une crédence marron, une crédence en céramique, un électroménager en acier inoxydable, un sol en bois brun, îlot et un plan de travail beige.
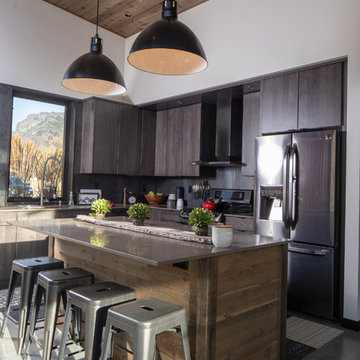
Guest House Kitchen.
Image by Stephen Brousseau.
Cette image montre une petite cuisine ouverte urbaine en L avec un évier encastré, un placard à porte plane, des portes de placard noires, un plan de travail en surface solide, une crédence marron, un électroménager en acier inoxydable, sol en béton ciré, îlot, un sol gris et un plan de travail marron.
Cette image montre une petite cuisine ouverte urbaine en L avec un évier encastré, un placard à porte plane, des portes de placard noires, un plan de travail en surface solide, une crédence marron, un électroménager en acier inoxydable, sol en béton ciré, îlot, un sol gris et un plan de travail marron.
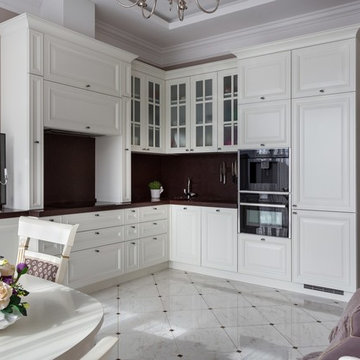
Антон Лихтарович
Réalisation d'une cuisine ouverte tradition en L avec un placard avec porte à panneau surélevé, des portes de placard blanches, une crédence marron, un électroménager noir, aucun îlot, un sol blanc et un plan de travail marron.
Réalisation d'une cuisine ouverte tradition en L avec un placard avec porte à panneau surélevé, des portes de placard blanches, une crédence marron, un électroménager noir, aucun îlot, un sol blanc et un plan de travail marron.

The modern direction given, really opened up the use of line, form, shape and weight. All of these design elements being very strong, were softened by the use of an organic colour scheme. This was especially important as the house had such a strong connection with neighbouring national park.
The highlight window heavily dictated the strong use of horizontal lines in the kitchen. This was achieved through the use of Blum Aventos HK lift ups, wide drawers and running the timber grain horizontally. The double layered wall cabinetry above the cooktop, at different depths added shape and form to this long run of cabinetry.
Shape and form was also strongly considered when designing the kitchen island. The client’s decision to restrict the kitchen size to allow for a separate casual eating area meant that the kitchen island could become the kitchen show piece. The intent was for the island to be a piece of art, sculptural in form and weight. The box details at each end of the island with the shadow-line running through to match the drawers on the back of the island added another visual dimension. The decision to increase the kickboard set back finally gave the island a weightlessness which it needed to balance out its large scale.
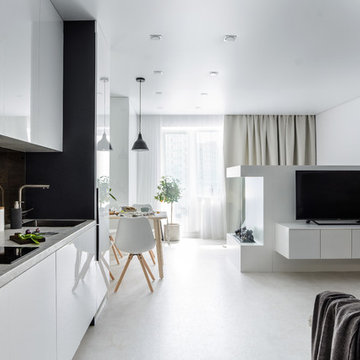
Réalisation d'une petite cuisine ouverte linéaire design avec un sol blanc, un évier encastré, un placard à porte plane, une crédence marron, une crédence en feuille de verre, aucun îlot, un plan de travail gris et un plan de travail en stratifié.

The opposing joinery and staircase create a strong relationship at both sides of the living space. The continuous joinery seamlessly morphs from kitchen to a seat for dining, and finally to form the media unit within the living area.
The stair and the joinery are separated by a strong vertically tiled column.
Our bespoke staircase was designed meticulously with the joiner and steelwork fabricator. The wrapping Beech Treads and risers and expressed with a shadow gap above the simple plaster finish.
The steel balustrade continues to the first floor and is under constant tension from the steel yachting wire.
Darry Snow Photography
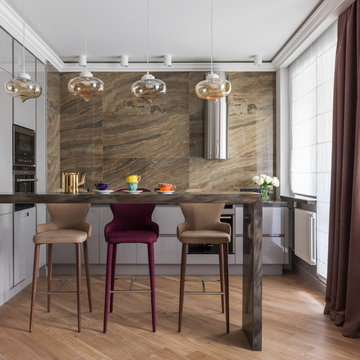
Сергей Красюк
Cette image montre une cuisine ouverte traditionnelle en L avec un placard à porte plane, des portes de placard grises, une crédence marron, un électroménager en acier inoxydable, un sol en bois brun et un sol marron.
Cette image montre une cuisine ouverte traditionnelle en L avec un placard à porte plane, des portes de placard grises, une crédence marron, un électroménager en acier inoxydable, un sol en bois brun et un sol marron.
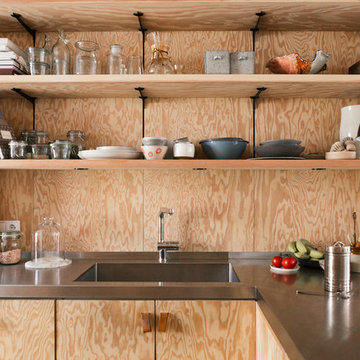
HEJM Interior Foto
(c) Houzz 2016
(c) 2016 Houzz
Cette photo montre une cuisine ouverte scandinave avec un évier intégré, un placard à porte plane et une crédence marron.
Cette photo montre une cuisine ouverte scandinave avec un évier intégré, un placard à porte plane et une crédence marron.

Farrow and Ball Cornforth White and London Clay compliment perfectly the natural Travertine stone floor
Cette image montre une cuisine ouverte rustique en L avec un évier encastré, un placard à porte affleurante, des portes de placard grises, plan de travail en marbre, une crédence marron, une crédence en dalle de pierre, un électroménager noir, un sol en calcaire et îlot.
Cette image montre une cuisine ouverte rustique en L avec un évier encastré, un placard à porte affleurante, des portes de placard grises, plan de travail en marbre, une crédence marron, une crédence en dalle de pierre, un électroménager noir, un sol en calcaire et îlot.
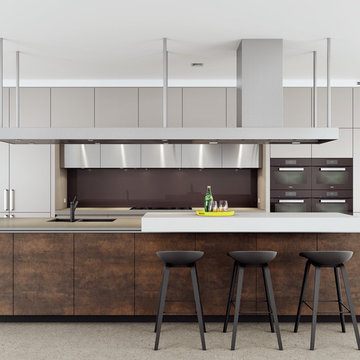
Industrial style kitchen with custom stainless steel rangehood, Neolith Iron Moss doors (island) and raised bar bench.
Réalisation d'une grande cuisine ouverte linéaire urbaine avec un évier encastré, un placard à porte plane, des portes de placard beiges, un plan de travail en surface solide, une crédence marron, une crédence en feuille de verre, un électroménager noir, sol en béton ciré et îlot.
Réalisation d'une grande cuisine ouverte linéaire urbaine avec un évier encastré, un placard à porte plane, des portes de placard beiges, un plan de travail en surface solide, une crédence marron, une crédence en feuille de verre, un électroménager noir, sol en béton ciré et îlot.
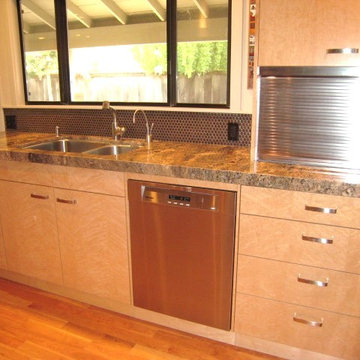
Birds Eye Maple Kitchen Cabinets with Flat Panel door style . Stainless steel appliances, Dacor cooktop, Dacor double ovens, Subzero refrigerator, Subzero wine fridge, Miele dishwasher, Jenn-Air warming drawer, granite countertops, appliance storage center, floor to ceiling hall pantry doors, center island range hood, Cherry hardwood flooring.

Réalisation d'une grande cuisine ouverte chalet en U et bois clair avec une crédence marron, parquet clair, îlot, un évier encastré, un placard à porte shaker, un plan de travail en stéatite, une crédence en mosaïque, un électroménager noir et un plan de travail multicolore.
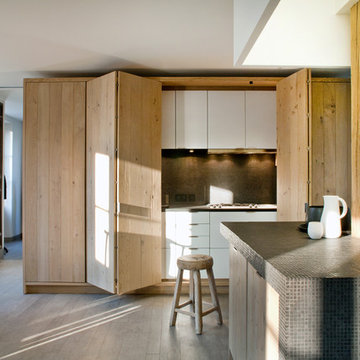
Olivier Chabaud
Cette image montre une cuisine ouverte linéaire et blanche et bois chalet avec un placard à porte plane, une crédence marron, une crédence en mosaïque, sol en stratifié, îlot, un sol marron, un plan de travail marron et un plafond décaissé.
Cette image montre une cuisine ouverte linéaire et blanche et bois chalet avec un placard à porte plane, une crédence marron, une crédence en mosaïque, sol en stratifié, îlot, un sol marron, un plan de travail marron et un plafond décaissé.
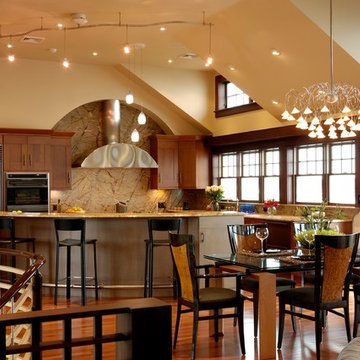
kitchendesigns.com -
Designed by Kitchen Designs by Ken Kelly
Réalisation d'une grande cuisine ouverte design en bois brun et U avec un électroménager en acier inoxydable, un évier de ferme, une crédence marron, îlot, un placard à porte plane, un plan de travail en granite, une crédence en dalle de pierre et un sol en bois brun.
Réalisation d'une grande cuisine ouverte design en bois brun et U avec un électroménager en acier inoxydable, un évier de ferme, une crédence marron, îlot, un placard à porte plane, un plan de travail en granite, une crédence en dalle de pierre et un sol en bois brun.
Idées déco de cuisines ouvertes avec une crédence marron
4