Idées déco de cuisines ouvertes avec une crédence métallisée
Trier par :
Budget
Trier par:Populaires du jour
161 - 180 sur 7 390 photos
1 sur 3
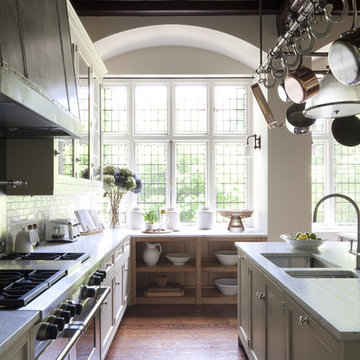
Artichoke worked with the renowned interior designer Michael Smith to develop the style of this bespoke kitchen. The detailing of the furniture either side of the Wolf range is influenced by the American East Coast New England style, with chromed door catches and simple glazed wall cabinets. The extraction canopy is clad in zinc and antiqued with acid and wax.
The green painted larder cabinet contains food storage and refrigeration; the mouldings on this cabinet were inspired from a piece of Dutch antique furniture. The pot hanging rack enabled us to provide lighting over the island and saved littering the timbered ceiling with unsightly lighting.
Primary materials: Hand painted cabinetry, steel and antiqued zinc.

Russell Campaigne
Aménagement d'une petite cuisine ouverte moderne en L avec un évier encastré, un placard à porte plane, des portes de placard rouges, un plan de travail en surface solide, une crédence métallisée, un électroménager en acier inoxydable, un sol en liège et aucun îlot.
Aménagement d'une petite cuisine ouverte moderne en L avec un évier encastré, un placard à porte plane, des portes de placard rouges, un plan de travail en surface solide, une crédence métallisée, un électroménager en acier inoxydable, un sol en liège et aucun îlot.
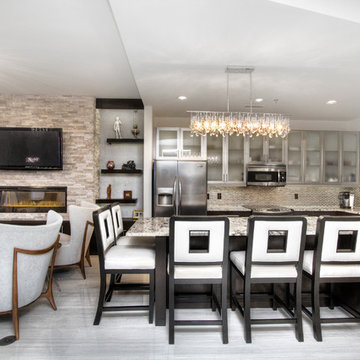
KEN TURCO
Exemple d'une cuisine ouverte moderne en L et bois foncé de taille moyenne avec un évier encastré, un placard à porte vitrée, une crédence métallisée, un électroménager en acier inoxydable, un plan de travail en granite, une crédence en mosaïque, un sol en carrelage de porcelaine, îlot, un sol gris et un plan de travail multicolore.
Exemple d'une cuisine ouverte moderne en L et bois foncé de taille moyenne avec un évier encastré, un placard à porte vitrée, une crédence métallisée, un électroménager en acier inoxydable, un plan de travail en granite, une crédence en mosaïque, un sol en carrelage de porcelaine, îlot, un sol gris et un plan de travail multicolore.
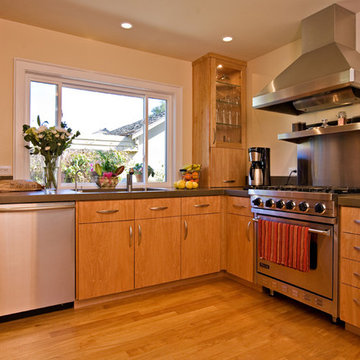
Bay Area custom kitchen design with vertical matching wood veneer from our artisanal cabinet shop in San Jose.
Cette image montre une cuisine ouverte minimaliste en U et bois clair de taille moyenne avec un évier encastré, un placard à porte plane, un plan de travail en béton, un électroménager en acier inoxydable, un sol en bois brun et une crédence métallisée.
Cette image montre une cuisine ouverte minimaliste en U et bois clair de taille moyenne avec un évier encastré, un placard à porte plane, un plan de travail en béton, un électroménager en acier inoxydable, un sol en bois brun et une crédence métallisée.

Pour profiter au maximum de la vue et de la lumière naturelle, la cuisine s’ouvre désormais sur le séjour et la salle à manger. Cet espace est particulièrement convivial, moderne et surtout fonctionnel et inclut un garde-manger dissimulé derrière une porte de placard. Coup de cœur pour l’alliance chaleureuse du granit blanc, du chêne et des carreaux de ciment qui s’accordent parfaitement avec les autres pièces de l’appartement.
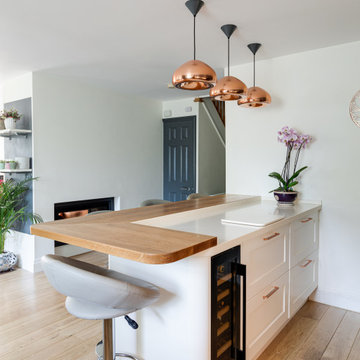
We’re delighted to be able to show this, our latest project in Welwyn Garden City.
More than ever, we need our homes to do so much. We want the kitchens functional and beautiful, the living areas comfortable yet practical with plenty of storage - and when it’s open plan living, like this one, we want the spaces to connect in a stylish and individual way. Choosing a supplier that creates hand built, bespoke cabinets and fitted furniture is the very best way to ensure all boxes are ticked!
In this project the kitchen and living areas have been hand built in a classic Shaker style which is sure to stand the test of time but with some lovely contemporary touches. The mirror splashback, in the kitchen, allows the natural light to bounce around the kitchen and the copper accents are bright and stylish and keep the whole look current. The pendants are from tom Dixon @tom_dixon11.
The cabinets are hand painted in F&B’s downpipe which is a favourite, and for good reason. It contrasts beautifully with their chalky Wimbourne White and, in an open plan living situation like this, it sets the kitchen area apart from living area.
At Planet we love combining two finishes. Here, the Corian worktop in Vanilla sits beautifully with the Solid oak Breakfast bar which in itself is great with a wooden floor.
The colours and finishes continue into the Living Room which unifies the whole look. The cupboards and shelving are painted in Wimbourne White with accents of the Downpipe on the back panels of the shelving. A drinks cabinet has become a popular addition to our projects, and no wonder! It’s a stylish and fun addition to the room. With doors closed it blends perfectly with the run of storage cupboards and open – no detail has been overlooked. It has integrated lighting and the worktop is the same Vanilla Corian as the kitchen. To complete the drinks cupboard a scalloped oak wine rack below has been hand built by our skilled craftsmen.
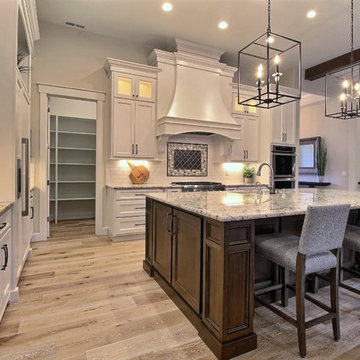
Paint by Sherwin Williams
Body Color - Wool Skein - SW 6148
Flex Suite Color - Universal Khaki - SW 6150
Downstairs Guest Suite Color - Silvermist - SW 7621
Downstairs Media Room Color - Quiver Tan - SW 6151
Exposed Beams & Banister Stain - Northwood Cabinets - Custom Truffle Stain
Gas Fireplace by Heat & Glo
Flooring & Tile by Macadam Floor & Design
Hardwood by Shaw Floors
Hardwood Product Kingston Oak in Tapestry
Carpet Products by Dream Weaver Carpet
Main Level Carpet Cosmopolitan in Iron Frost
Downstairs Carpet Santa Monica in White Orchid
Kitchen Backsplash by Z Tile & Stone
Tile Product - Textile in Ivory
Kitchen Backsplash Mosaic Accent by Glazzio Tiles
Tile Product - Versailles Series in Dusty Trail Arabesque Mosaic
Sinks by Decolav
Slab Countertops by Wall to Wall Stone Corp
Main Level Granite Product Colonial Cream
Downstairs Quartz Product True North Silver Shimmer
Windows by Milgard Windows & Doors
Window Product Style Line® Series
Window Supplier Troyco - Window & Door
Window Treatments by Budget Blinds
Lighting by Destination Lighting
Interior Design by Creative Interiors & Design
Custom Cabinetry & Storage by Northwood Cabinets
Customized & Built by Cascade West Development
Photography by ExposioHDR Portland
Original Plans by Alan Mascord Design Associates
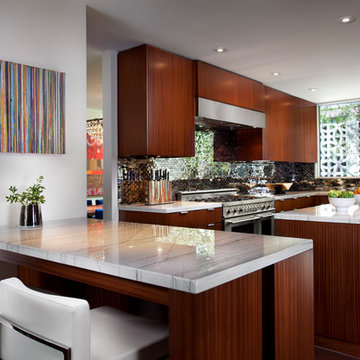
Idées déco pour une grande cuisine ouverte contemporaine en L et bois brun avec un placard à porte plane, une crédence métallisée, un électroménager en acier inoxydable, un évier encastré, plan de travail en marbre, une crédence en dalle métallique, un sol en bois brun et 2 îlots.
Aménagement d'une grande cuisine ouverte moderne en U avec un évier encastré, un placard à porte shaker, des portes de placard blanches, un plan de travail en quartz, une crédence métallisée, une crédence en carreau de verre, un électroménager en acier inoxydable, un sol en bois brun, îlot, un sol marron et un plan de travail beige.
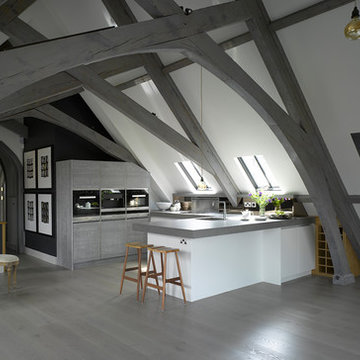
Roundhouse Urbo matt lacquer handle-less bespoke kitchen in RAL 9003 and Driftwood mid grey Rustic Oak finish. Worksurface in Pietra Sienna with a Bronze Mirror splashback.
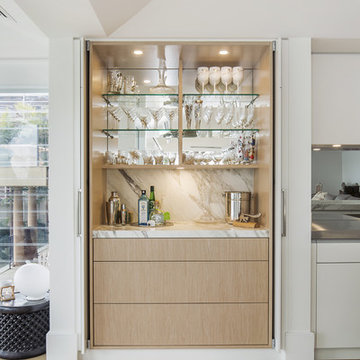
A striking entertainers kitchen in a beach house at Sydney's Palm Beach. Featuring a drinks bar hidden behind pocket doors, calacatta oro island bench, stainless steel benchtops with welded in sinks, walk in pantry/scullery, integrated Sub-Zero refrigerator, Wolf 76cm oven, and motorised drawers
Photos: Paul Worsley @ Live By The Sea
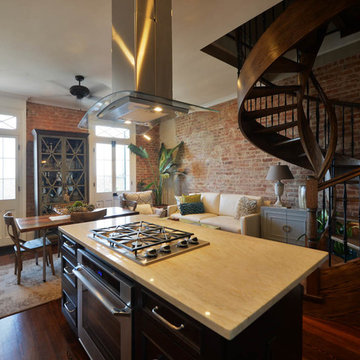
Exemple d'une petite cuisine ouverte chic en L avec un évier encastré, un électroménager en acier inoxydable, parquet foncé, îlot, un placard à porte shaker, des portes de placard blanches, plan de travail en marbre, une crédence métallisée et une crédence en dalle métallique.
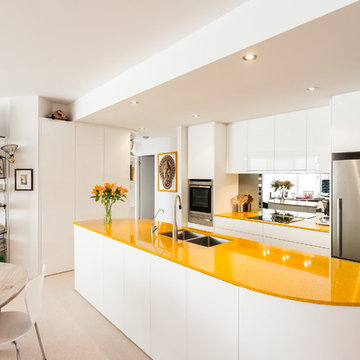
Bryan Lee
Inspiration pour une petite cuisine ouverte parallèle design avec un évier encastré, un placard à porte plane, des portes de placard blanches, une crédence métallisée, une crédence en feuille de verre, un électroménager en acier inoxydable, îlot et un plan de travail en verre recyclé.
Inspiration pour une petite cuisine ouverte parallèle design avec un évier encastré, un placard à porte plane, des portes de placard blanches, une crédence métallisée, une crédence en feuille de verre, un électroménager en acier inoxydable, îlot et un plan de travail en verre recyclé.
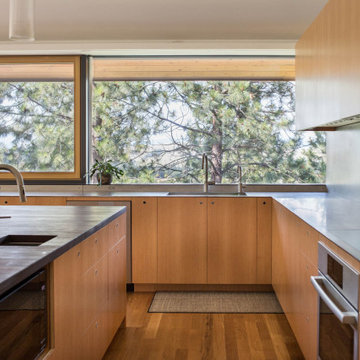
Glo A7 triple-pane aluminum series was carefully selected for the Elk Ridge Passive House because of their High Solar Heat Gain Coefficient which allows the home to absorb free solar heat, and a low U-value to retain this heat once the sun sets. The A7 windows and doors were an excellent choice for durability and the ability to remain resilient in the harsh winter climate. Glo’s European hardware ensures smooth operation for fresh air and ventilation.

Stephen Byrne, Inik Designs LLC
Exemple d'une très grande cuisine ouverte linéaire chic avec un évier posé, des portes de placard blanches, un plan de travail en granite, une crédence métallisée, une crédence miroir, un électroménager en acier inoxydable, un sol en carrelage de céramique, 2 îlots, un sol blanc et un placard avec porte à panneau surélevé.
Exemple d'une très grande cuisine ouverte linéaire chic avec un évier posé, des portes de placard blanches, un plan de travail en granite, une crédence métallisée, une crédence miroir, un électroménager en acier inoxydable, un sol en carrelage de céramique, 2 îlots, un sol blanc et un placard avec porte à panneau surélevé.
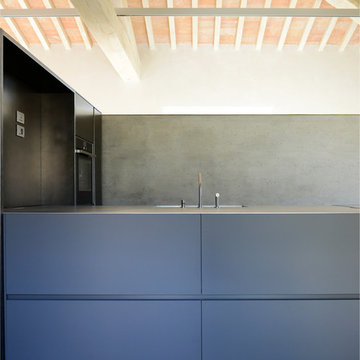
foto: Beatrice Speranza
Cette photo montre une très grande cuisine ouverte tendance en L avec un évier intégré, un placard à porte plane, des portes de placard grises, un plan de travail en inox, une crédence métallisée, une crédence en dalle métallique, parquet clair et une péninsule.
Cette photo montre une très grande cuisine ouverte tendance en L avec un évier intégré, un placard à porte plane, des portes de placard grises, un plan de travail en inox, une crédence métallisée, une crédence en dalle métallique, parquet clair et une péninsule.
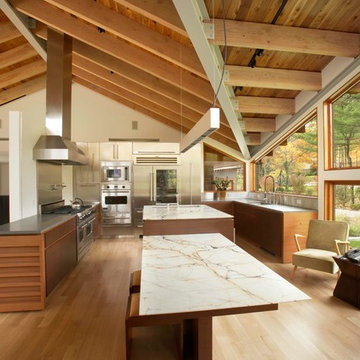
Michelle Rose Photography
Idée de décoration pour une très grande cuisine ouverte minimaliste en L et bois brun avec un placard à porte plane, plan de travail en marbre, 2 îlots, un évier encastré, une crédence métallisée, une crédence en dalle métallique, un électroménager en acier inoxydable et parquet clair.
Idée de décoration pour une très grande cuisine ouverte minimaliste en L et bois brun avec un placard à porte plane, plan de travail en marbre, 2 îlots, un évier encastré, une crédence métallisée, une crédence en dalle métallique, un électroménager en acier inoxydable et parquet clair.
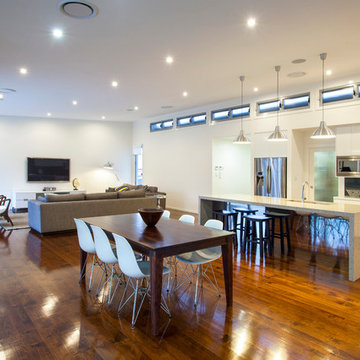
Kitchen design by Interior Solutions Brisbane
Exemple d'une cuisine ouverte tendance en L de taille moyenne avec un évier 2 bacs, des portes de placard blanches, un plan de travail en surface solide, une crédence métallisée, une crédence en feuille de verre, un électroménager en acier inoxydable, un sol en bois brun et îlot.
Exemple d'une cuisine ouverte tendance en L de taille moyenne avec un évier 2 bacs, des portes de placard blanches, un plan de travail en surface solide, une crédence métallisée, une crédence en feuille de verre, un électroménager en acier inoxydable, un sol en bois brun et îlot.
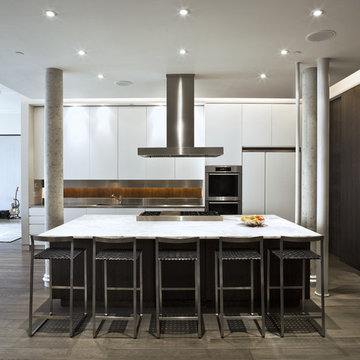
Réalisation d'une cuisine ouverte parallèle et encastrable design avec un placard à porte plane, des portes de placard blanches et une crédence métallisée.
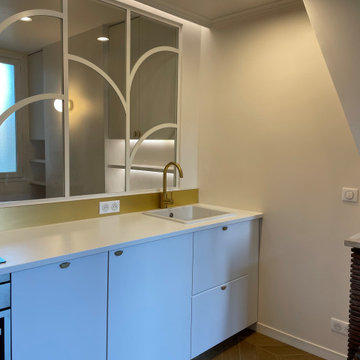
Idée de décoration pour une petite cuisine ouverte linéaire et encastrable minimaliste avec un évier encastré, un placard à porte affleurante, des portes de placard blanches, une crédence métallisée, parquet clair, aucun îlot, un sol beige et un plan de travail blanc.
Idées déco de cuisines ouvertes avec une crédence métallisée
9