Idées déco de cuisines ouvertes avec une crédence orange
Trier par :
Budget
Trier par:Populaires du jour
1 - 20 sur 635 photos
1 sur 3

Nos clients, une famille avec 3 enfants, ont fait l'achat d'un bien de 124 m² dans l'Ouest Parisien. Ils souhaitaient adapter à leur goût leur nouvel appartement. Pour cela, ils ont fait appel à @advstudio_ai et notre agence.
L'objectif était de créer un intérieur au look urbain, dynamique, coloré. Chaque pièce possède sa palette de couleurs. Ainsi dans le couloir, on est accueilli par une entrée bleue Yves Klein et des étagères déstructurées sur mesure. Les chambres sont tantôt bleu doux ou intense ou encore vert d'eau. La SDB, elle, arbore un côté plus minimaliste avec sa palette de gris, noirs et blancs.
La pièce de vie, espace majeur du projet, possède plusieurs facettes. Elle est à la fois une cuisine, une salle TV, un petit salon ou encore une salle à manger. Conformément au fil rouge directeur du projet, chaque coin possède sa propre identité mais se marie à merveille avec l'ensemble.
Ce projet a bénéficié de quelques ajustements sur mesure : le mur de brique et le hamac qui donnent un côté urbain atypique au coin TV ; les bureaux, la bibliothèque et la mezzanine qui ont permis de créer des rangements élégants, adaptés à l'espace.

Andrew Pogue Photography
Cette image montre une cuisine ouverte chalet en L et bois brun avec un placard à porte shaker, un plan de travail en bois, une crédence orange, une crédence en terre cuite et un électroménager en acier inoxydable.
Cette image montre une cuisine ouverte chalet en L et bois brun avec un placard à porte shaker, un plan de travail en bois, une crédence orange, une crédence en terre cuite et un électroménager en acier inoxydable.

Photography: Ryan Garvin
Idées déco pour une cuisine ouverte rétro en L et bois brun avec parquet clair, îlot, un évier 2 bacs, un placard à porte plane, un plan de travail en bois, une crédence orange, une crédence en brique, un électroménager en acier inoxydable, un sol beige, un plan de travail marron et fenêtre au-dessus de l'évier.
Idées déco pour une cuisine ouverte rétro en L et bois brun avec parquet clair, îlot, un évier 2 bacs, un placard à porte plane, un plan de travail en bois, une crédence orange, une crédence en brique, un électroménager en acier inoxydable, un sol beige, un plan de travail marron et fenêtre au-dessus de l'évier.

Il mobile Spina-Dorsale divide in forma continua l'ambiente soggiorno-cucina dalla zona notte, abbinando funzioni diverse a seconda degli spazi in cui si affaccia.
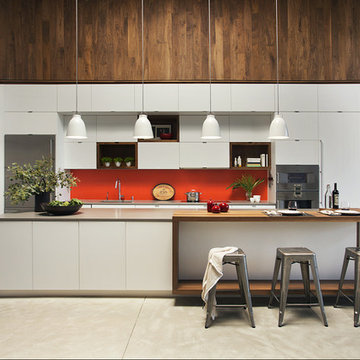
Modern family loft renovation in the South End of Boston, Massachusetts.
Open concept kitchen with custom cabinetry. Reconfigured for increased functionality, including more storage, larger prep surfaces, and new energy efficient appliances. A walnut element wraps the up wall and ceiling above the kitchen, adding much needed warmth, scale, and lighting to the space with its twenty foot ceiling.
Eric Roth Photography
Construction by Ralph S. Osmond Company.
Green architecture by ZeroEnergy Design. http://www.zeroenergy.com
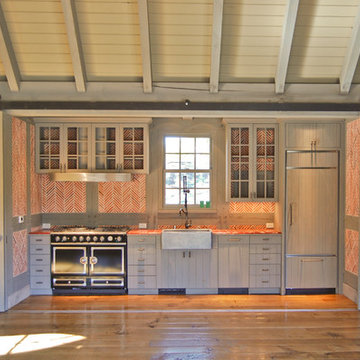
The kitchen is set back behind a pair of barn style, hanging/sliding doors which can close off the space when not in use.
Inspiration pour une petite cuisine ouverte linéaire rustique avec un évier de ferme, un placard à porte plane, des portes de placard grises, une crédence orange, une crédence en carreau de verre, un électroménager en acier inoxydable, un sol en bois brun, aucun îlot et un sol marron.
Inspiration pour une petite cuisine ouverte linéaire rustique avec un évier de ferme, un placard à porte plane, des portes de placard grises, une crédence orange, une crédence en carreau de verre, un électroménager en acier inoxydable, un sol en bois brun, aucun îlot et un sol marron.

Миниатюрная квартира-студия площадью 28 метров в Москве с гардеробной комнатой, просторной кухней-гостиной и душевой комнатой с естественным освещением.
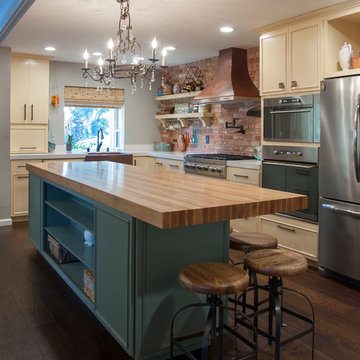
click here to see BEFORE photos / AFTER photos http://ayeletdesigns.com/sunnyvale17/
Photos credit to Arnona Oren Photography

Idées déco pour une cuisine ouverte éclectique en L et bois foncé de taille moyenne avec un évier intégré, un placard à porte plane, un plan de travail en béton, une crédence orange, une crédence en mosaïque, un électroménager de couleur, un sol en carrelage de céramique, une péninsule, un sol gris et un plan de travail vert.
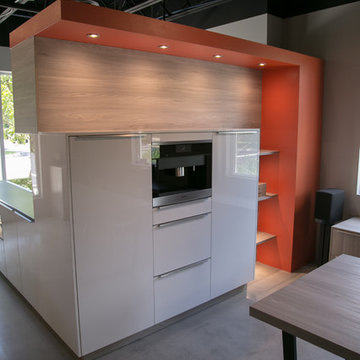
Compact modern Kitchen, white High Gloss Lacquer in Combination with Stone Ash textured Laminate. We designed this kitchen as combined space, functioning as office Kitchen, office area, and dining area.
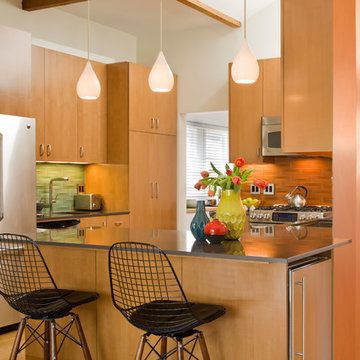
What began as a simple kitchen ‘face-lift’ turned into a more complex kitchen remodel when it was determined that what the client was really seeking was to create a space which evoked the warmth of wood. The challenge was to take a dated (c. 1980’s) white plastic laminate kitchen with a white Formica counter top and transform it into a warmly, wood-clad kitchen without having to demolish the entire kitchen cabinetry. With new door and drawer faces and the careful ‘skinning’ of the existing laminate cabinets with a stained maple veneer; the space became more luxurious and updated. The counter top was replaced with a new quartz slab from Eurostone. The peninsula now accommodates counter-height seating. The Haiku bamboo ceiling fan from Big Ass Fans graces the family room.
Photography: Manolo Langis
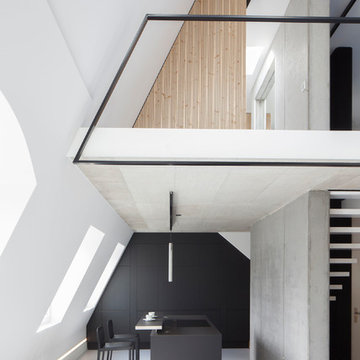
Foto: Caroline Sieg
Exemple d'une cuisine ouverte moderne avec un placard à porte plane, des portes de placard noires, une crédence orange, îlot, un sol gris et plan de travail noir.
Exemple d'une cuisine ouverte moderne avec un placard à porte plane, des portes de placard noires, une crédence orange, îlot, un sol gris et plan de travail noir.

фотографы: Екатерина Титенко, Анна Чернышова
Cette photo montre une cuisine ouverte tendance en L de taille moyenne avec un évier encastré, un placard à porte plane, des portes de placard grises, un plan de travail en surface solide, une crédence en feuille de verre, un électroménager en acier inoxydable, carreaux de ciment au sol, aucun îlot, un sol multicolore et une crédence orange.
Cette photo montre une cuisine ouverte tendance en L de taille moyenne avec un évier encastré, un placard à porte plane, des portes de placard grises, un plan de travail en surface solide, une crédence en feuille de verre, un électroménager en acier inoxydable, carreaux de ciment au sol, aucun îlot, un sol multicolore et une crédence orange.

Aménagement d'une grande cuisine ouverte éclectique en L avec un placard à porte shaker, des portes de placard oranges, un plan de travail en granite, îlot, un plan de travail orange, un évier encastré, une crédence orange, une crédence en feuille de verre, un électroménager noir et parquet clair.

This Los Altos kitchen features cabinets from Aran Cucine’s Bijou collection in Gefilte matte glass, with upper wall cabinets in white matte glass. The massive island, with a white granite countertop fabricated by Bay StoneWorks, features large drawers with Blum Intivo custom interiors on the working side, and Stop Sol glass cabinets with an aluminum frame on the front of the island. A bronze glass tile backsplash and bronze lamps over the island add color and texture to the otherwise black and white kitchen. Appliances from Miele and a sink by TopZero complete the project.

Using all available space for storage is key, allowing the design not only to look stunning, but also functional.
Idées déco pour une cuisine ouverte contemporaine en U de taille moyenne avec un placard à porte plane, des portes de placard noires, un plan de travail en quartz modifié, une crédence orange, une crédence en feuille de verre, un électroménager noir et plan de travail noir.
Idées déco pour une cuisine ouverte contemporaine en U de taille moyenne avec un placard à porte plane, des portes de placard noires, un plan de travail en quartz modifié, une crédence orange, une crédence en feuille de verre, un électroménager noir et plan de travail noir.
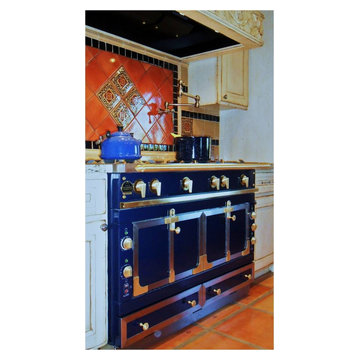
2nd Place Kitchen in the ASID Design Excellence Awards 2011 by Danielle Jacques Designs LLC
Réalisation d'une cuisine ouverte linéaire tradition de taille moyenne avec un placard avec porte à panneau encastré, des portes de placard beiges, un plan de travail en granite, une crédence orange, une crédence en céramique, un électroménager de couleur, tomettes au sol et îlot.
Réalisation d'une cuisine ouverte linéaire tradition de taille moyenne avec un placard avec porte à panneau encastré, des portes de placard beiges, un plan de travail en granite, une crédence orange, une crédence en céramique, un électroménager de couleur, tomettes au sol et îlot.
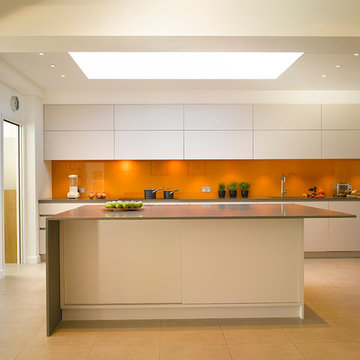
Roundhouse matt lacquer Urbo handleless bespoke kitchen in Dulux 20YY 650 48. Bespoke colourblocked glass splashback. Worksurfaces in polished Silestone Altair. Tall units in vertical Walnut random veneer.
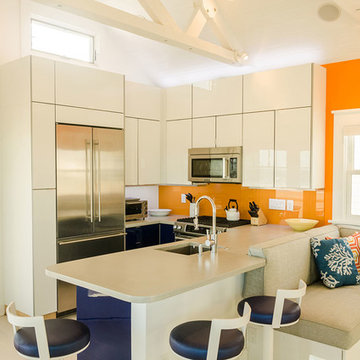
Cette photo montre une cuisine ouverte bord de mer en U avec un évier encastré, un placard à porte plane, des portes de placard blanches, une crédence orange, un électroménager en acier inoxydable, une péninsule et un sol beige.
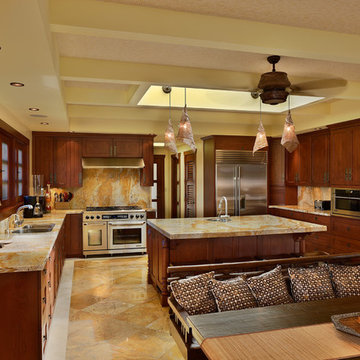
Tropical Light Photography.
Cette photo montre une cuisine ouverte asiatique en U et bois brun de taille moyenne avec un électroménager en acier inoxydable, un évier encastré, un placard à porte shaker, une crédence orange, une crédence en dalle de pierre et îlot.
Cette photo montre une cuisine ouverte asiatique en U et bois brun de taille moyenne avec un électroménager en acier inoxydable, un évier encastré, un placard à porte shaker, une crédence orange, une crédence en dalle de pierre et îlot.
Idées déco de cuisines ouvertes avec une crédence orange
1