Idées déco de cuisines ouvertes avec une crédence rouge
Trier par :
Budget
Trier par:Populaires du jour
61 - 80 sur 1 730 photos
1 sur 3
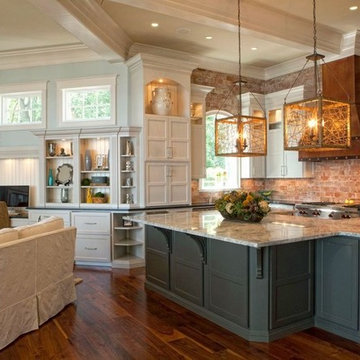
North light photography
Idée de décoration pour une grande cuisine ouverte tradition en U avec îlot, un placard avec porte à panneau encastré, des portes de placard blanches, un plan de travail en granite, une crédence rouge, un électroménager en acier inoxydable et un sol en bois brun.
Idée de décoration pour une grande cuisine ouverte tradition en U avec îlot, un placard avec porte à panneau encastré, des portes de placard blanches, un plan de travail en granite, une crédence rouge, un électroménager en acier inoxydable et un sol en bois brun.
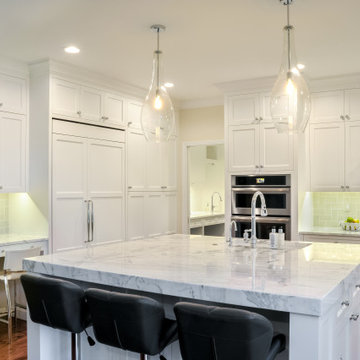
A wall of floor to ceiling cabinets provide loads of storage, a workstation and the large matching panel-front double refrigerator. Designed and built by Meadowlark Design + Build in Ann Arbor, Michigan. Photography by Emily Rose Imagery.
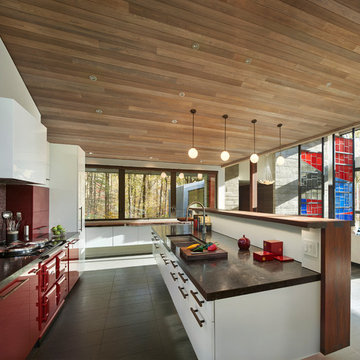
Aménagement d'une cuisine ouverte parallèle contemporaine avec un évier 2 bacs, un placard à porte plane, des portes de placard rouges, une crédence rouge, une crédence en mosaïque, un électroménager de couleur, îlot et un sol gris.
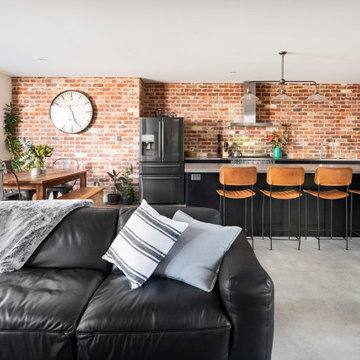
Aménagement d'une cuisine ouverte parallèle contemporaine de taille moyenne avec un évier encastré, un placard à porte plane, des portes de placard noires, un plan de travail en béton, une crédence rouge, une crédence en brique, un électroménager en acier inoxydable, sol en béton ciré, îlot, un sol gris et un plan de travail gris.
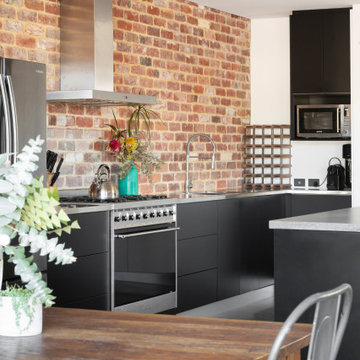
Exemple d'une cuisine ouverte parallèle tendance de taille moyenne avec un évier encastré, un placard à porte plane, des portes de placard noires, un plan de travail en béton, une crédence rouge, une crédence en brique, un électroménager en acier inoxydable, sol en béton ciré, îlot, un sol gris et un plan de travail gris.

Idées déco pour une grande cuisine ouverte encastrable campagne avec un évier de ferme, un placard à porte shaker, un plan de travail en quartz modifié, une crédence rouge, une crédence en brique, parquet clair, îlot, des portes de placards vertess, un sol beige, un plan de travail blanc et fenêtre au-dessus de l'évier.

Idée de décoration pour une cuisine ouverte tradition en L de taille moyenne avec un évier de ferme, un placard à porte shaker, des portes de placard grises, un plan de travail en quartz modifié, une crédence rouge, une crédence en brique, un électroménager en acier inoxydable, parquet clair, îlot, un sol beige et un plan de travail blanc.
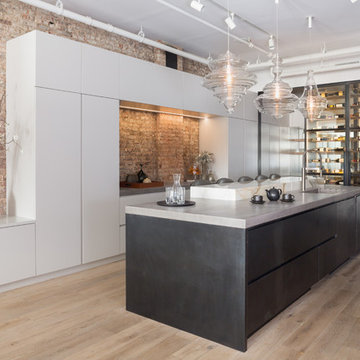
Paul Craig
Inspiration pour une grande cuisine ouverte design en L avec un évier encastré, un placard à porte plane, un plan de travail en béton, parquet clair, îlot, des portes de placard blanches, une crédence rouge, une crédence en brique et un sol beige.
Inspiration pour une grande cuisine ouverte design en L avec un évier encastré, un placard à porte plane, un plan de travail en béton, parquet clair, îlot, des portes de placard blanches, une crédence rouge, une crédence en brique et un sol beige.
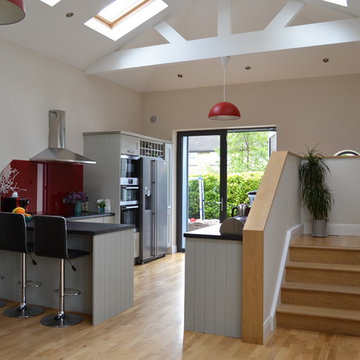
Reconfiguration of ground floor and large side extension.
Idées déco pour une cuisine ouverte moderne en L de taille moyenne avec un évier posé, un placard à porte plane, des portes de placard grises, un plan de travail en stratifié, une crédence rouge, une crédence en feuille de verre, un électroménager en acier inoxydable, parquet clair et aucun îlot.
Idées déco pour une cuisine ouverte moderne en L de taille moyenne avec un évier posé, un placard à porte plane, des portes de placard grises, un plan de travail en stratifié, une crédence rouge, une crédence en feuille de verre, un électroménager en acier inoxydable, parquet clair et aucun îlot.
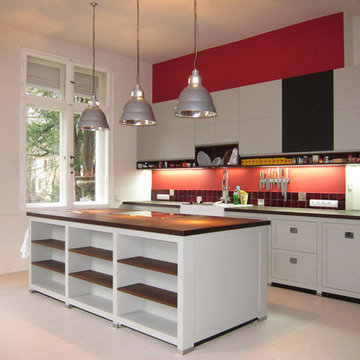
Heike Vogler
Idées déco pour une grande cuisine ouverte linéaire contemporaine avec un évier de ferme, un placard à porte plane, des portes de placard blanches, un plan de travail en bois, une crédence rouge, parquet peint, îlot et une crédence en céramique.
Idées déco pour une grande cuisine ouverte linéaire contemporaine avec un évier de ferme, un placard à porte plane, des portes de placard blanches, un plan de travail en bois, une crédence rouge, parquet peint, îlot et une crédence en céramique.
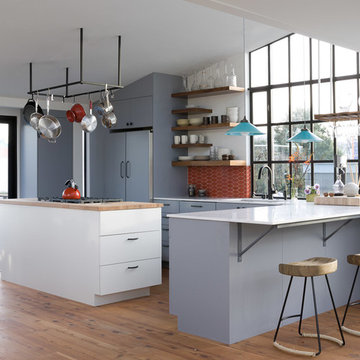
Kitchen featuring cararra marble counters; Interior by Robert Nebolon and Sarah Bertram.
Pictures byDavid Duncan Livingston
Cette photo montre une cuisine ouverte encastrable moderne en L avec plan de travail en marbre, un placard à porte plane, des portes de placard bleues, une crédence rouge et une crédence en céramique.
Cette photo montre une cuisine ouverte encastrable moderne en L avec plan de travail en marbre, un placard à porte plane, des portes de placard bleues, une crédence rouge et une crédence en céramique.

Modern family loft renovation. A young couple starting a family in the city purchased this two story loft in Boston's South End. Built in the 1990's, the loft was ready for updates. ZED transformed the space, creating a fresh new look and greatly increasing its functionality to accommodate an expanding family within an urban setting. Improvement were made to the aesthetics, scale, and functionality for the growing family to enjoy.
Photos by Eric Roth.
Construction by Ralph S. Osmond Company.
Green architecture by ZeroEnergy Design.
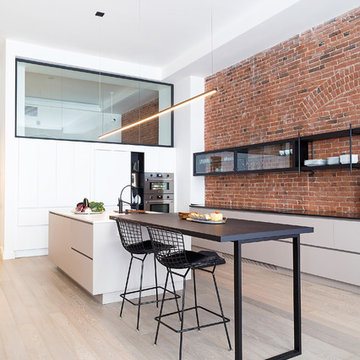
Mélanie Elliott
Cette image montre une cuisine ouverte parallèle urbaine avec un évier posé, un placard à porte affleurante, des portes de placard blanches, un plan de travail en granite, une crédence rouge, une crédence en brique, un électroménager en acier inoxydable, îlot, un sol gris et plan de travail noir.
Cette image montre une cuisine ouverte parallèle urbaine avec un évier posé, un placard à porte affleurante, des portes de placard blanches, un plan de travail en granite, une crédence rouge, une crédence en brique, un électroménager en acier inoxydable, îlot, un sol gris et plan de travail noir.

Idée de décoration pour une cuisine ouverte parallèle urbaine avec un évier encastré, un placard à porte shaker, des portes de placard noires, un plan de travail en bois, une crédence rouge, une crédence en brique, un électroménager en acier inoxydable, sol en béton ciré, îlot et un sol gris.
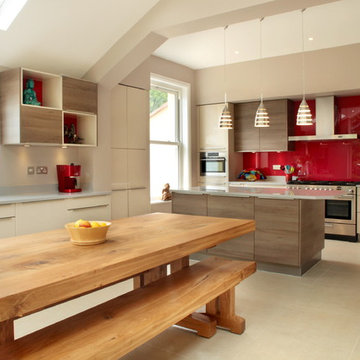
This contemporary open planned kitchen/ dining room, is very open and spacious, making it a very social-able space. The neutral tones helps to create warmth within such as large space. The choice of also having a solid wood dining table and chairs, brings a more traditional element to the design,
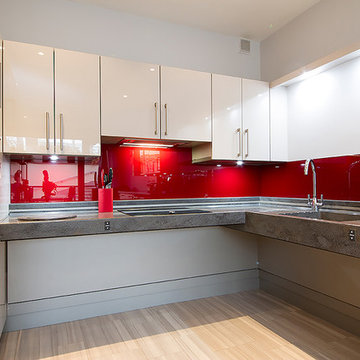
This kitchen is a fully accessible flexible kitchen designed by Adam Thomas of Design Matters. Designed for wheelchair access. The kitchen has acrylic doors and brushed steel bar handles for comfortable use with impaired grip. Two of the wall units in this kitchen come down to worktop height for access. The large l-shaped worktop is fully height adjustable and has a raised edge on all four sides to contain hot spills and reduce the risk of injury. The integrated sink is special depth to enable good wheelchair access to the sink. Note the complete absence of trailing wires and plumbing supplies under worktop height. They are contained in a space behind the modesty panel. There are safety stops on all four edges of the rise and fall units, including the bottom edge of the modesty panel, to protect feet and wheelchair footplates. Photographs by Jonathan Smithies Photography. Copyright Design Matters KBB Ltd. All rights reserved.
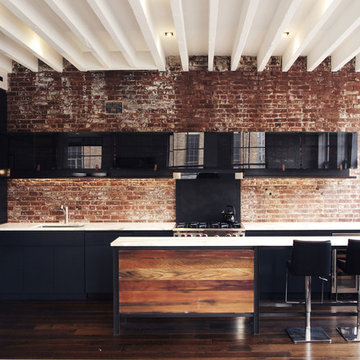
Aménagement d'une petite cuisine ouverte linéaire moderne avec un placard à porte vitrée, des portes de placard noires, plan de travail en marbre, îlot, un évier encastré, une crédence rouge, une crédence en brique, un électroménager noir, parquet foncé et un sol marron.

The term “industrial” evokes images of large factories with lots of machinery and moving parts. These cavernous, old brick buildings, built with steel and concrete are being rehabilitated into very desirable living spaces all over the country. Old manufacturing spaces have unique architectural elements that are often reclaimed and repurposed into what is now open residential living space. Exposed ductwork, concrete beams and columns, even the metal frame windows are considered desirable design elements that give a nod to the past.
This unique loft space is a perfect example of the rustic industrial style. The exposed beams, brick walls, and visible ductwork speak to the building’s past. Add a modern kitchen in complementing materials and you have created casual sophistication in a grand space.
Dura Supreme’s Silverton door style in Black paint coordinates beautifully with the black metal frames on the windows. Knotty Alder with a Hazelnut finish lends that rustic detail to a very sleek design. Custom metal shelving provides storage as well a visual appeal by tying all of the industrial details together.
Custom details add to the rustic industrial appeal of this industrial styled kitchen design with Dura Supreme Cabinetry.
Request a FREE Dura Supreme Brochure Packet:
http://www.durasupreme.com/request-brochure
Find a Dura Supreme Showroom near you today:
http://www.durasupreme.com/dealer-locator

Detail: the ceramic countertop in concrete-effect features a lovely (and highly durable!) satin finish.
Cette photo montre une cuisine ouverte grise et blanche tendance en U de taille moyenne avec un évier posé, un placard à porte plane, des portes de placard blanches, plan de travail carrelé, une crédence rouge, un électroménager noir, un sol en bois brun, une péninsule et un plan de travail gris.
Cette photo montre une cuisine ouverte grise et blanche tendance en U de taille moyenne avec un évier posé, un placard à porte plane, des portes de placard blanches, plan de travail carrelé, une crédence rouge, un électroménager noir, un sol en bois brun, une péninsule et un plan de travail gris.
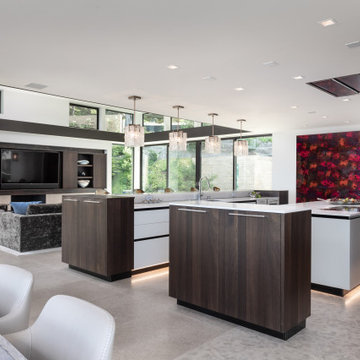
Contemporary Kitchen in Carmel Highlands by Elaine Morrison Interiors
Inspiration pour une grande cuisine ouverte design en U avec un évier encastré, un placard à porte affleurante, des portes de placard marrons, un plan de travail en quartz modifié, une crédence rouge, une crédence en carreau de ciment, un électroménager en acier inoxydable, un sol en calcaire, 2 îlots et un plan de travail blanc.
Inspiration pour une grande cuisine ouverte design en U avec un évier encastré, un placard à porte affleurante, des portes de placard marrons, un plan de travail en quartz modifié, une crédence rouge, une crédence en carreau de ciment, un électroménager en acier inoxydable, un sol en calcaire, 2 îlots et un plan de travail blanc.
Idées déco de cuisines ouvertes avec une crédence rouge
4