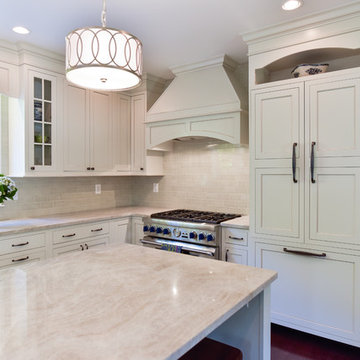Idées déco de cuisines ouvertes beiges
Trier par :
Budget
Trier par:Populaires du jour
121 - 140 sur 33 400 photos
1 sur 3
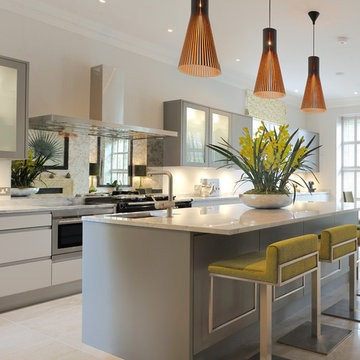
Tim Barker Photography
Exemple d'une grande cuisine ouverte parallèle tendance avec un évier encastré, un placard à porte vitrée, des portes de placard grises, un électroménager en acier inoxydable, îlot et un sol gris.
Exemple d'une grande cuisine ouverte parallèle tendance avec un évier encastré, un placard à porte vitrée, des portes de placard grises, un électroménager en acier inoxydable, îlot et un sol gris.
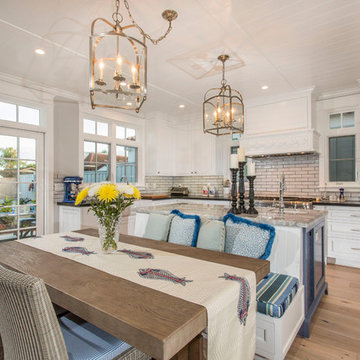
Idées déco pour une cuisine ouverte classique en U de taille moyenne avec un évier encastré, un placard à porte shaker, des portes de placard blanches, un plan de travail en granite, une crédence beige, une crédence en carreau de porcelaine, un électroménager en acier inoxydable, parquet clair, îlot et un sol beige.

Walls are Sherwin Williams Wool Skein, ceiling and trim are Sherwin Williams Creamy, cabinets are Wool Skein and Rain. Nancy Nolan
Exemple d'une grande cuisine ouverte nature en L avec un évier de ferme, un placard à porte affleurante, des portes de placard bleues, plan de travail en marbre, une crédence beige, une crédence en carrelage métro, un électroménager en acier inoxydable, parquet foncé et îlot.
Exemple d'une grande cuisine ouverte nature en L avec un évier de ferme, un placard à porte affleurante, des portes de placard bleues, plan de travail en marbre, une crédence beige, une crédence en carrelage métro, un électroménager en acier inoxydable, parquet foncé et îlot.
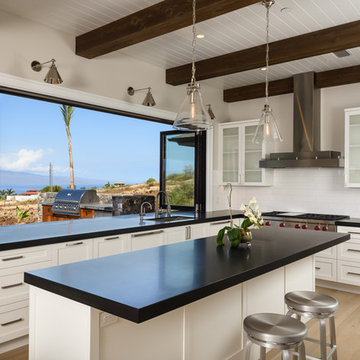
Cette photo montre une grande cuisine ouverte encastrable bord de mer en U avec un évier encastré, un placard à porte shaker, des portes de placard blanches, une crédence blanche, parquet clair, îlot, un sol marron, un plan de travail en surface solide et une crédence en carrelage métro.

Idée de décoration pour une petite cuisine ouverte tradition en L avec un évier 1 bac, un placard à porte affleurante, des portes de placard blanches, un plan de travail en stéatite, une crédence verte, une crédence en céramique, un électroménager blanc, parquet clair et îlot.

Cesar Rubio Photography
Cette image montre une grande cuisine ouverte encastrable traditionnelle en L avec des portes de placard blanches, plan de travail en marbre, une crédence blanche, parquet clair, îlot, un placard à porte shaker, un évier de ferme et une crédence en céramique.
Cette image montre une grande cuisine ouverte encastrable traditionnelle en L avec des portes de placard blanches, plan de travail en marbre, une crédence blanche, parquet clair, îlot, un placard à porte shaker, un évier de ferme et une crédence en céramique.

A couple with two young children appointed FPA to refurbish a large semi detached Victorian house in Wimbledon Park. The property, arranged on four split levels, had already been extended in 2007 by the previous owners.
The clients only wished to have the interiors updated to create a contemporary family room. However, FPA interpreted the brief as an opportunity also to refine the appearance of the existing side extension overlooking the patio and devise a new external family room, framed by red cedar clap boards, laid to suggest a chevron floor pattern.
The refurbishment of the interior creates an internal contemporary family room at the lower ground floor by employing a simple, yet elegant, selection of materials as the instrument to redirect the focus of the house towards the patio and the garden: light coloured European Oak floor is paired with natural Oak and white lacquered panelling and Lava Stone to produce a calming and serene space.
The solid corner of the extension is removed and a new sliding door set is put in to reduce the separation between inside and outside.
Photo by Gianluca Maver

Cette photo montre une cuisine ouverte encastrable chic en L de taille moyenne avec un placard avec porte à panneau surélevé, des portes de placard beiges, une crédence beige, parquet clair, îlot, un évier encastré, un plan de travail en granite, une crédence en céramique et plan de travail noir.

Exemple d'une grande cuisine ouverte parallèle industrielle avec un évier 2 bacs, un placard à porte shaker, des portes de placard grises, plan de travail en marbre, un électroménager noir, un sol en bois brun, îlot et plafond verrière.
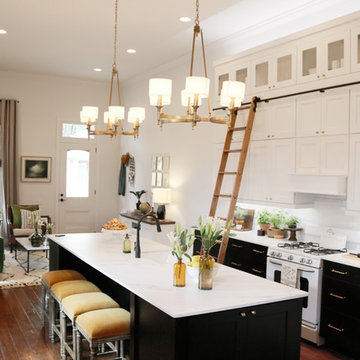
This simple yet elegant kitchen was planned by our lead designer, Jennifer LeMarr, for the pilot show Small House, Big Easy, which aired on HGTV and DIY Networks. The show is hosted by New Orleans native, Sarah Martzolf. Sarah works hard to restore these little gems, which are as much a part of the city's history as the Garden District and the French Quarter. The kitchen in this 958-square-foot-house was moved forward from the back of the house to create the open concept living area. The wall cabinets are 650 Painted Linen and and the base and island cabinets are 650 Maple Espresso.
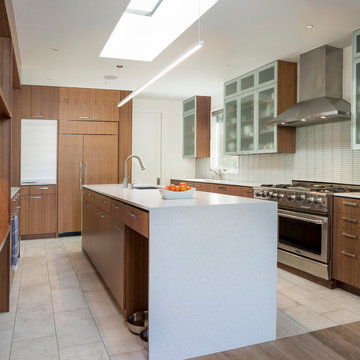
Tim D Coy
Aménagement d'une cuisine ouverte encastrable contemporaine en bois foncé et U avec un placard à porte plane, îlot, une crédence blanche, un évier encastré, un sol beige et un plan de travail blanc.
Aménagement d'une cuisine ouverte encastrable contemporaine en bois foncé et U avec un placard à porte plane, îlot, une crédence blanche, un évier encastré, un sol beige et un plan de travail blanc.
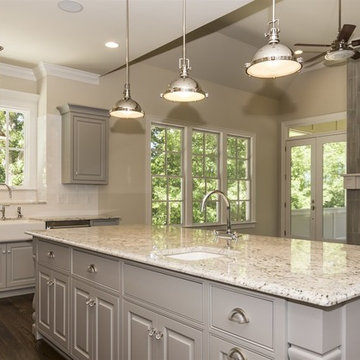
Bahamas White granite kitchen countertops
Fabricated and Installed by Cary Granite
http://carygranite.com/
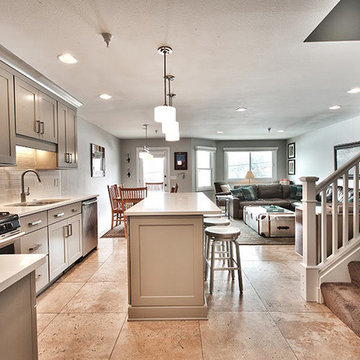
Kitchen and baths, Kemper cabinetry, Larsen door style, Cloud painted finish, Caesarstone frosty Carrina, Backsplash Biscuit 2 x 8 subway tile, 60/40 stainless steel sink, Faucet kitche: moen Align series, Hardware: Berenson Swagger Pull, Bosch appliances
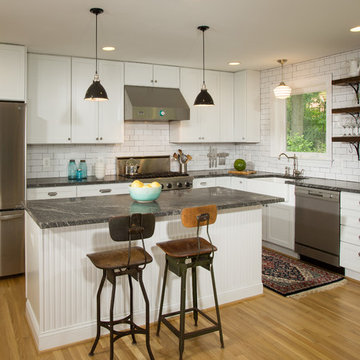
Remodel or Sell? When our client inherited the home he grew up in he knew he didn't want to sell it. Instead, he decided to remodel and create a place to raise his own family. Schroeder Design/Build completed a whole house remodel that included opening up the main areas of the home, a master bathroom, and bringing the electrical and plumbing up-to-date throughout.

Paul Bardagjy
Exemple d'une cuisine ouverte nature en U de taille moyenne avec un évier encastré, un placard à porte plane, des portes de placard blanches, une crédence blanche, un électroménager en acier inoxydable, sol en béton ciré, îlot, un plan de travail en surface solide, une crédence en carreau de porcelaine et un plan de travail blanc.
Exemple d'une cuisine ouverte nature en U de taille moyenne avec un évier encastré, un placard à porte plane, des portes de placard blanches, une crédence blanche, un électroménager en acier inoxydable, sol en béton ciré, îlot, un plan de travail en surface solide, une crédence en carreau de porcelaine et un plan de travail blanc.

This home is truly waterfront living at its finest. This new, from-the-ground-up custom home highlights the modernity and sophistication of its owners. Featuring relaxing interior hues of blue and gray and a spacious open floor plan on the first floor, this residence provides the perfect weekend getaway. Falcon Industries oversaw all aspects of construction on this new home - from framing to custom finishes - and currently maintains the property for its owners.
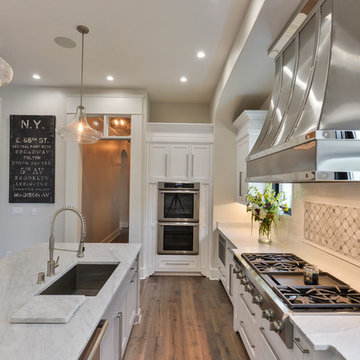
Exemple d'une cuisine ouverte parallèle chic avec un évier encastré, un placard à porte shaker, des portes de placard blanches, plan de travail en marbre, une crédence blanche, une crédence en carrelage métro, un électroménager en acier inoxydable, un sol en bois brun et îlot.
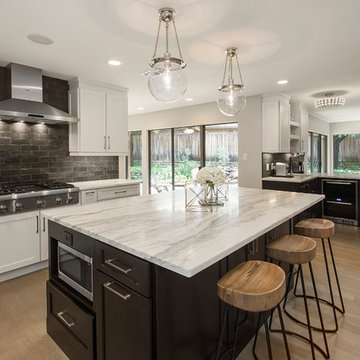
This house has a cool modern vibe, but the pre-rennovation layout was not working for these homeowners. We were able to take their vision of an open kitchen and living area and make it come to life. Simple, clean lines and a large great room are now in place. We tore down dividing walls and came up with an all new layout. These homeowners are absolutely loving their home with their new spaces! Design by Hatfield Builders | Photography by Versatile Imaging

Allen Russ Photography
Inspiration pour une cuisine ouverte encastrable design en bois brun et L de taille moyenne avec un évier intégré, un placard à porte plane, un plan de travail en quartz modifié, une crédence blanche, îlot, un sol en bois brun, une crédence en dalle de pierre et un sol gris.
Inspiration pour une cuisine ouverte encastrable design en bois brun et L de taille moyenne avec un évier intégré, un placard à porte plane, un plan de travail en quartz modifié, une crédence blanche, îlot, un sol en bois brun, une crédence en dalle de pierre et un sol gris.
Idées déco de cuisines ouvertes beiges
7
