Idées déco de cuisines ouvertes blanches
Trier par :
Budget
Trier par:Populaires du jour
121 - 140 sur 78 977 photos
1 sur 4
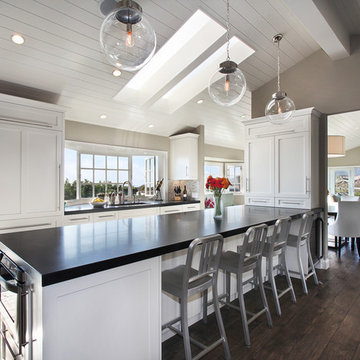
A modern and transitional beach cottage, filled with light and smiles. Perfect for easy family living, California style. Architecture by Anders Lasater Architects. Interior Design by Exotica Design Group. Photos by Jeri Koegel
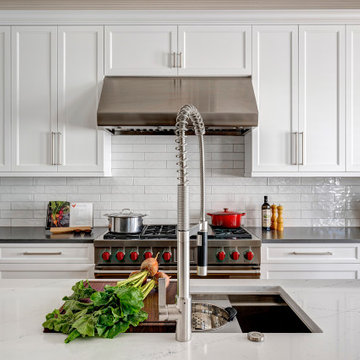
Réalisation d'une cuisine ouverte parallèle et encastrable tradition de taille moyenne avec un évier encastré, un placard avec porte à panneau encastré, des portes de placard blanches, un plan de travail en quartz, une crédence blanche, une crédence en carrelage métro, parquet clair, îlot et un plan de travail gris.
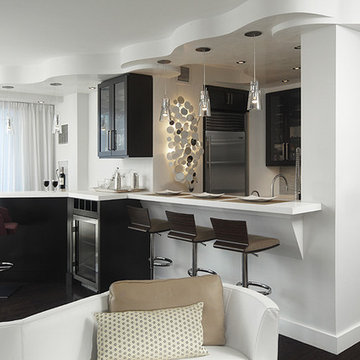
NYC apartment kitchen,
Cette image montre une petite cuisine ouverte linéaire design avec des portes de placard noires, un électroménager en acier inoxydable, parquet foncé, aucun îlot, un placard à porte vitrée, un plan de travail en surface solide, une crédence blanche, une crédence en carreau briquette et un évier encastré.
Cette image montre une petite cuisine ouverte linéaire design avec des portes de placard noires, un électroménager en acier inoxydable, parquet foncé, aucun îlot, un placard à porte vitrée, un plan de travail en surface solide, une crédence blanche, une crédence en carreau briquette et un évier encastré.
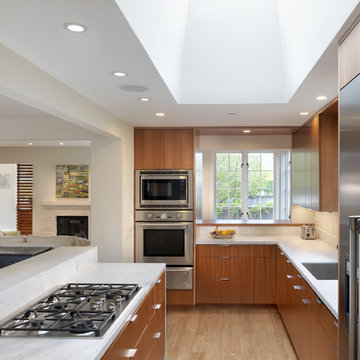
Photo: Rien van Rijthoven
Idées déco pour une cuisine ouverte moderne en bois brun et U avec un électroménager en acier inoxydable, un évier encastré et un placard à porte plane.
Idées déco pour une cuisine ouverte moderne en bois brun et U avec un électroménager en acier inoxydable, un évier encastré et un placard à porte plane.

Step into a sanctuary that dissolves the boundaries between indoors and out. With its vaulted ceilings, panoramic windows and beautifully crafted Tom Howley kitchen, this breathtaking extension has unequivocally become the soul of this historic Perthshire home.
Clever storage solutions like the slim pantry and bi-fold drinks bar offer stylish storage and easy access to everyday items as well as your favourite beverages. The large kitchen island allows guests to relax and socialise while the host serves up delicious food. The vaulted ceiling provides a dramatic effect, while the large glass doors at either end of the space flood the room with natural light, making this kitchen the perfect place to relax at any time of day.

The brief was to create a feminine home suitable for parties and the client wanted to have a luxurious deco feel whilst remaining contemporary. We worked with a local Kitchen company Tomas Living to create the perfect space for our client in these ice cream colours.
The Gubi Beetle bar stools had a bespoke pink leather chosen to compliment the scheme.

Aménagement d'une grande cuisine ouverte haussmannienne et blanche et bois classique en L et bois clair avec un évier encastré, un placard à porte plane, un plan de travail en quartz, une crédence beige, un sol en bois brun, aucun îlot, un sol marron et un plan de travail blanc.
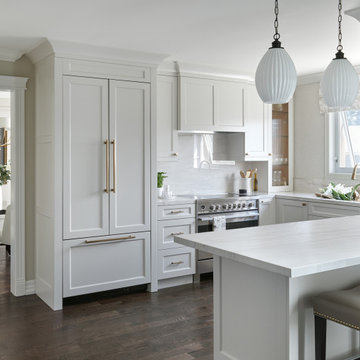
Cette image montre une cuisine ouverte encastrable traditionnelle en U de taille moyenne avec un évier 1 bac, un placard avec porte à panneau encastré, des portes de placard beiges, un plan de travail en surface solide, une crédence beige, une crédence en carrelage de pierre, parquet foncé, une péninsule, un sol marron et un plan de travail beige.

Réalisation d'une cuisine ouverte encastrable tradition en U de taille moyenne avec un évier de ferme, un placard à porte shaker, des portes de placard beiges, un plan de travail en quartz modifié, une crédence grise, une crédence en céramique, parquet clair, îlot, un sol marron et un plan de travail gris.
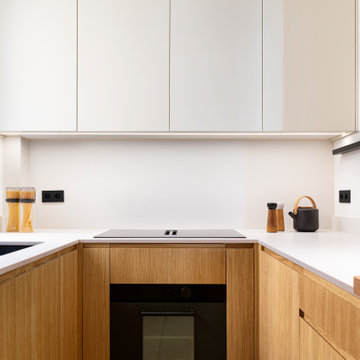
Idée de décoration pour une cuisine ouverte encastrable et blanche et bois design en U de taille moyenne avec un évier encastré, un placard à porte plane, des portes de placard blanches, un sol en carrelage de céramique, un sol blanc, un plan de travail blanc, fenêtre au-dessus de l'évier et aucun îlot.

Aménagement d'une cuisine ouverte scandinave en L de taille moyenne avec un évier posé, un placard à porte shaker, des portes de placard beiges, plan de travail en marbre, une crédence blanche, une crédence en marbre, un électroménager en acier inoxydable, parquet clair, îlot et un plan de travail blanc.

In this remodel we painted the existing perimeter cabinets a soft sea salt color and built a new island that included a cozy banquette that faces the gorgeous view of the Flatirons.

Cette photo montre une cuisine ouverte chic en U de taille moyenne avec un évier encastré, un placard à porte shaker, des portes de placard blanches, un plan de travail en quartz modifié, une crédence beige, une crédence en céramique, un électroménager en acier inoxydable, sol en stratifié, aucun îlot et un plan de travail blanc.

This Kitchen was relocated from the middle of the home to the north end. Four steel trusses were installed as load-bearing walls and beams had to be removed to accommodate for the floorplan changes.
There is now an open Kitchen/Butlers/Dining/Living upstairs that is drenched in natural light with the most undisturbed view this location has to offer.
A warm and inviting space with oversized windows, gorgeous joinery, a curved micro cement island benchtop with timber cladding, gold tapwear and layered lighting throughout to really enhance this beautiful space.
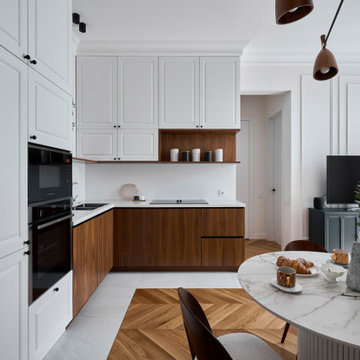
Aménagement d'une cuisine ouverte bicolore et blanche et bois classique en L de taille moyenne avec un évier encastré, un placard avec porte à panneau encastré, des portes de placard blanches, un plan de travail en surface solide, une crédence blanche, un électroménager noir, un sol en carrelage de porcelaine, aucun îlot, un sol blanc et un plan de travail blanc.

Introducing relaxed coastal living with a touch of casual elegance.
The spacious floor plan and beautiful coastal style kitchen has all the right elements for the Hamptons look
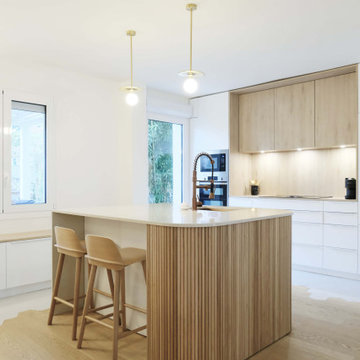
Rénovation complète d'une maison de 200m2
Inspiration pour une cuisine ouverte linéaire et blanche et bois design de taille moyenne avec un évier encastré, une crédence en bois, un électroménager en acier inoxydable, îlot et un plan de travail beige.
Inspiration pour une cuisine ouverte linéaire et blanche et bois design de taille moyenne avec un évier encastré, une crédence en bois, un électroménager en acier inoxydable, îlot et un plan de travail beige.
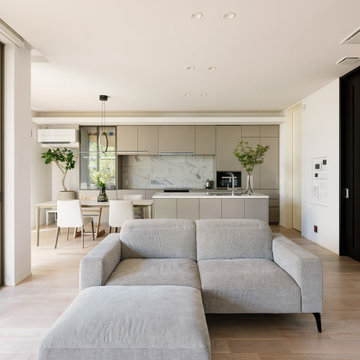
Idées déco pour une cuisine ouverte parallèle moderne avec un évier encastré, un placard à porte affleurante, des portes de placard beiges, un plan de travail en surface solide, une crédence blanche, îlot, un sol marron et un plan de travail blanc.

The primary material used for the kitchen is iroko,
combined with plywood lined interior cabinetry. A four
metre long skylight installed above the island casts natural light across the beautiful oiled iroko wood. Reeded glass, popular in the 1960´s, was also fitted into the sliding pantry doors. The central island and units were installed on matte black plinths providing a floating appearance above the floor.
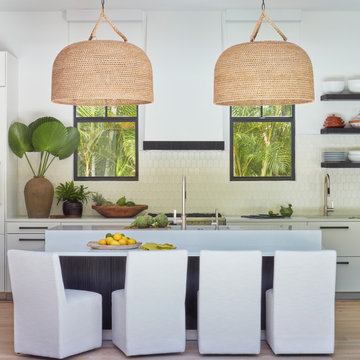
Large open transitional kitchen with white cabinets and dark island, white quartz counters and glass tile. Bertazzoni appliances, Dornbracht and Kohler fixtures.
Idées déco de cuisines ouvertes blanches
7