Idées déco de cuisines ouvertes en inox
Trier par :
Budget
Trier par:Populaires du jour
41 - 60 sur 1 159 photos
1 sur 3
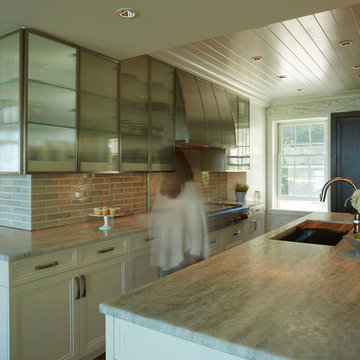
Newly renovated contemporary kitchen for a very traditional home on the Norths Shore of Chicago. 11' island.
Cette image montre une cuisine ouverte design en U et inox de taille moyenne avec un évier encastré, un placard à porte vitrée, un plan de travail en quartz, une crédence bleue, une crédence en céramique, un électroménager en acier inoxydable, parquet foncé et îlot.
Cette image montre une cuisine ouverte design en U et inox de taille moyenne avec un évier encastré, un placard à porte vitrée, un plan de travail en quartz, une crédence bleue, une crédence en céramique, un électroménager en acier inoxydable, parquet foncé et îlot.
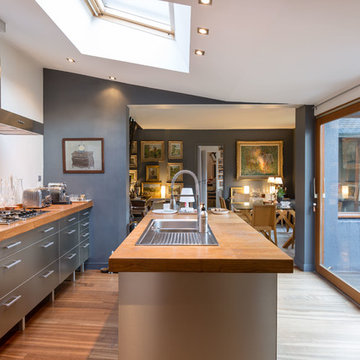
Cyril Folliot - Photographe
Idées déco pour une grande cuisine ouverte parallèle contemporaine en inox avec un évier encastré, un plan de travail en bois, un sol en bois brun et îlot.
Idées déco pour une grande cuisine ouverte parallèle contemporaine en inox avec un évier encastré, un plan de travail en bois, un sol en bois brun et îlot.
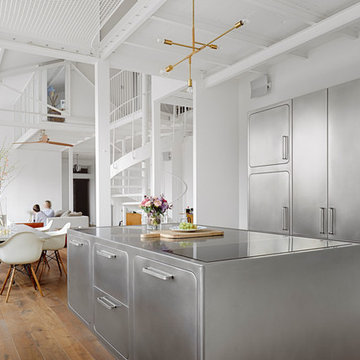
Exemple d'une cuisine ouverte scandinave en inox de taille moyenne avec un placard à porte plane et îlot.
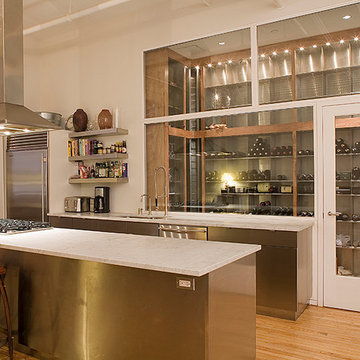
Josh Doyle
Cette photo montre une cuisine ouverte parallèle chic en inox de taille moyenne avec un évier encastré, un placard à porte plane, plan de travail en marbre, un électroménager en acier inoxydable, un sol en bois brun et îlot.
Cette photo montre une cuisine ouverte parallèle chic en inox de taille moyenne avec un évier encastré, un placard à porte plane, plan de travail en marbre, un électroménager en acier inoxydable, un sol en bois brun et îlot.
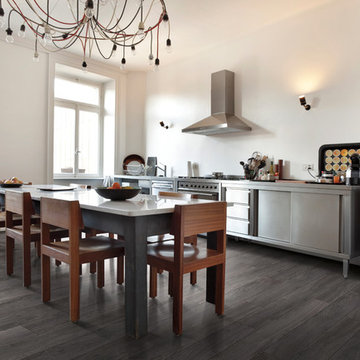
Cette image montre une cuisine ouverte linéaire design en inox de taille moyenne avec un évier encastré, un placard à porte plane, un plan de travail en inox, une crédence blanche, parquet foncé, aucun îlot, un sol gris et un électroménager en acier inoxydable.
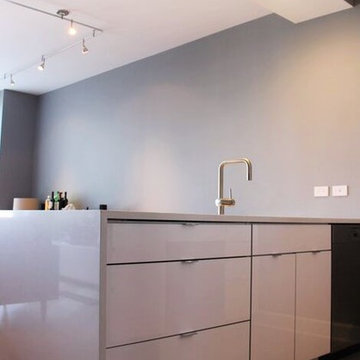
Small studio apartment expand the kitchen into the living room. Adding the island creates extra counter space, storage and eating area.
Designer: Lauren Park
Hanssem Cabinetry
Caesarstone Haze
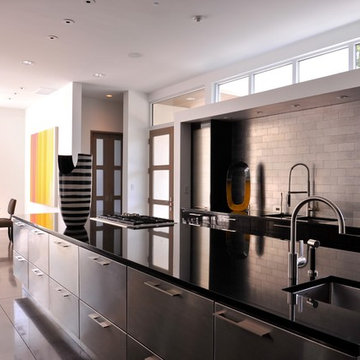
LAIR Architectural + Interior Photography
Cette image montre une très grande cuisine ouverte parallèle et encastrable urbaine en inox avec un évier encastré, un plan de travail en granite, une crédence métallisée, une crédence en carrelage métro, un placard à porte plane et sol en béton ciré.
Cette image montre une très grande cuisine ouverte parallèle et encastrable urbaine en inox avec un évier encastré, un plan de travail en granite, une crédence métallisée, une crédence en carrelage métro, un placard à porte plane et sol en béton ciré.
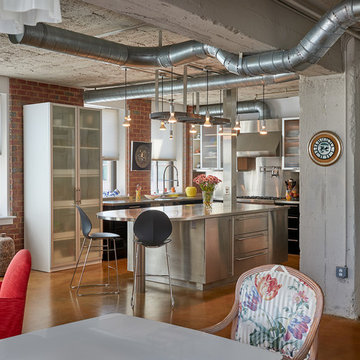
Anice Hoachlander, Hoachlander Davis Photography
Aménagement d'une cuisine ouverte industrielle en inox et U de taille moyenne avec un plan de travail en inox, une crédence métallisée, îlot, un placard à porte vitrée, un électroménager en acier inoxydable et un évier encastré.
Aménagement d'une cuisine ouverte industrielle en inox et U de taille moyenne avec un plan de travail en inox, une crédence métallisée, îlot, un placard à porte vitrée, un électroménager en acier inoxydable et un évier encastré.
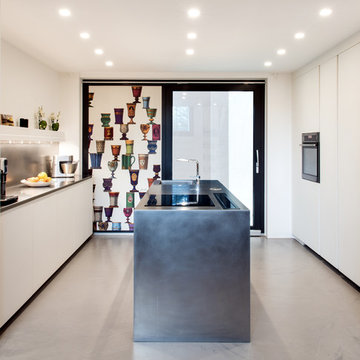
Cesar Cucine, isola e piano in acciaio. Sulla parte opaca delle finestra wallpaper di Fornasetti collezione Boemia
Exemple d'une cuisine ouverte parallèle industrielle en inox de taille moyenne avec un évier intégré, un placard à porte plane, un plan de travail en inox, un électroménager en acier inoxydable, sol en béton ciré, îlot et un sol gris.
Exemple d'une cuisine ouverte parallèle industrielle en inox de taille moyenne avec un évier intégré, un placard à porte plane, un plan de travail en inox, un électroménager en acier inoxydable, sol en béton ciré, îlot et un sol gris.
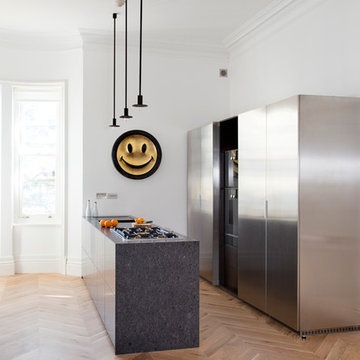
Working in collaboration with Architect Ciaran O'Brien from Red Deer, we designed this contemporary Kitchen using top of the range appliances. Granite worktops with 45 degree angle push to open doors create a sleek modern feel, whilst stainless steel sliding doors introduces an industrial feel.
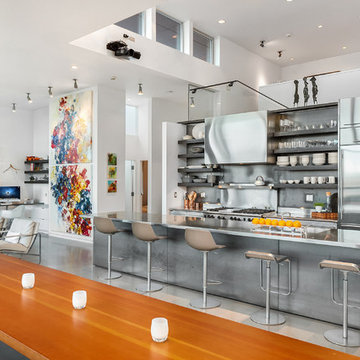
matthew gallant
Idées déco pour une très grande cuisine ouverte linéaire moderne en inox avec un évier intégré, un placard à porte plane, un plan de travail en inox, une crédence métallisée, une crédence en dalle métallique, un électroménager en acier inoxydable, sol en béton ciré, îlot, un sol gris et un plan de travail gris.
Idées déco pour une très grande cuisine ouverte linéaire moderne en inox avec un évier intégré, un placard à porte plane, un plan de travail en inox, une crédence métallisée, une crédence en dalle métallique, un électroménager en acier inoxydable, sol en béton ciré, îlot, un sol gris et un plan de travail gris.
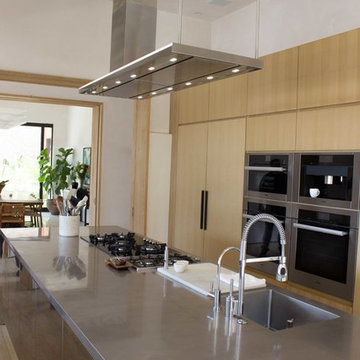
Cette image montre une grande cuisine ouverte linéaire minimaliste en inox avec un évier intégré, un placard à porte plane, un plan de travail en inox, 2 îlots et un sol beige.
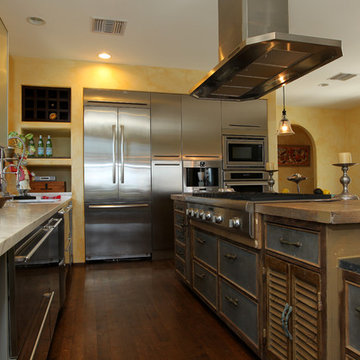
Mediterranean kitchen remodel with stainless steel appliances including espresso machine
Custom Design & Construction
Aménagement d'une très grande cuisine ouverte méditerranéenne en L et inox avec un électroménager en acier inoxydable, parquet foncé, îlot, un évier encastré, un placard à porte vitrée, un plan de travail en bois, une crédence blanche, une crédence en marbre et un sol marron.
Aménagement d'une très grande cuisine ouverte méditerranéenne en L et inox avec un électroménager en acier inoxydable, parquet foncé, îlot, un évier encastré, un placard à porte vitrée, un plan de travail en bois, une crédence blanche, une crédence en marbre et un sol marron.
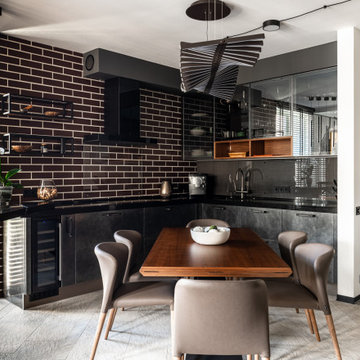
Кухня Industrial – эмаль под металл Grigio Ferro
Витрины – стекло Attico Grey
Открытые полки – шпон мат. Орех Американский
Полки из профильной трубы в отделке эмалью мат. Черного цвета
Брутальные ручки из нержавеющей стали производства Giulia Novars

Blue Horse Building + Design / Architect - alterstudio architecture llp / Photography -James Leasure
Aménagement d'une grande cuisine ouverte parallèle industrielle en inox avec un évier de ferme, un placard à porte plane, une crédence métallisée, parquet clair, îlot, un sol beige, un électroménager en acier inoxydable, une crédence en dalle métallique et plan de travail en marbre.
Aménagement d'une grande cuisine ouverte parallèle industrielle en inox avec un évier de ferme, un placard à porte plane, une crédence métallisée, parquet clair, îlot, un sol beige, un électroménager en acier inoxydable, une crédence en dalle métallique et plan de travail en marbre.
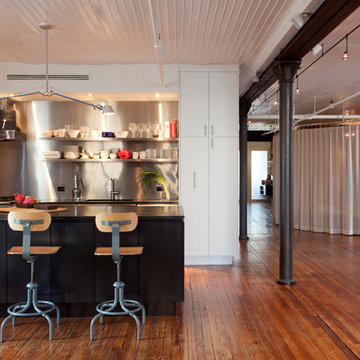
Photo by Antoine Bootz
Réalisation d'une petite cuisine ouverte parallèle urbaine en inox avec un évier intégré, un placard sans porte, un plan de travail en stéatite, une crédence métallisée, un électroménager en acier inoxydable, un sol en bois brun et îlot.
Réalisation d'une petite cuisine ouverte parallèle urbaine en inox avec un évier intégré, un placard sans porte, un plan de travail en stéatite, une crédence métallisée, un électroménager en acier inoxydable, un sol en bois brun et îlot.

The glow of the lantern-like foyer sets the tone for this urban contemporary home. This open floor plan invites entertaining on the main floor, with only ceiling transitions defining the living, dining, kitchen, and breakfast rooms. With viewable outdoor living and pool, extensive use of glass makes it seamless from inside to out.
Published:
Western Art & Architecture, August/September 2012
Austin-San Antonio Urban HOME: February/March 2012 (Cover) - https://issuu.com/urbanhomeaustinsanantonio/docs/uh_febmar_2012
Photo Credit: Coles Hairston
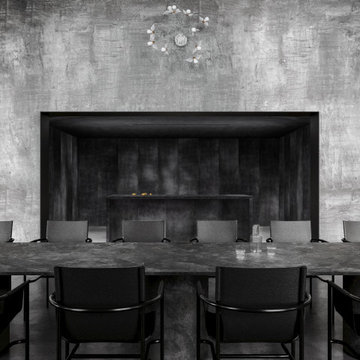
More than essential and almost invisible, the kitchen is a perfect expression of geometric abstraction; no functional element is visible, forcing the perception of emptiness.
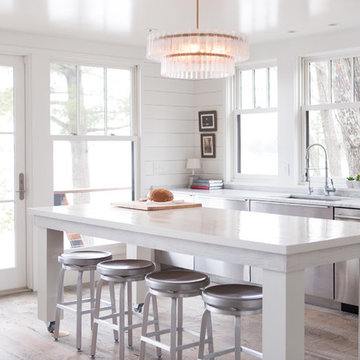
A cabin in Western Wisconsin is transformed from within to become a serene and modern retreat. In a past life, this cabin was a fishing cottage which was part of a resort built in the 1920’s on a small lake not far from the Twin Cities. The cabin has had multiple additions over the years so improving flow to the outdoor space, creating a family friendly kitchen, and relocating a bigger master bedroom on the lake side were priorities. The solution was to bring the kitchen from the back of the cabin up to the front, reduce the size of an overly large bedroom in the back in order to create a more generous front entry way/mudroom adjacent to the kitchen, and add a fireplace in the center of the main floor.
Photographer: Wing Ta
Interior Design: Jennaea Gearhart Design

Exemple d'une cuisine ouverte linéaire industrielle en inox avec un placard sans porte, un plan de travail en inox, un électroménager en acier inoxydable, îlot et un sol en bois brun.
Idées déco de cuisines ouvertes en inox
3