Idées déco de cuisines ouvertes linéaires
Trier par :
Budget
Trier par:Populaires du jour
161 - 180 sur 45 597 photos
1 sur 3

Aménagement d'une cuisine ouverte linéaire rétro en bois brun avec un évier encastré, un placard à porte plane, un plan de travail en granite, une crédence bleue, une crédence en carrelage métro, un électroménager en acier inoxydable, îlot, un sol marron, un plan de travail gris et parquet foncé.

Este cliente posee unas vistas privilegiadas que quería disfrutar también desde su cocina, por ello decidió derribar la pared que la separaba del salón creando un espacio abierto desde el que vemos el mar desde cualquier punto de la estancia. Esta decisión ha sido todo un acierto ya que han ganado en amplitud y luminosidad.
El modelo seleccionado para este proyecto por su alta versatilidad ha sido Ak_Project, junto a un equipamiento de primeras marcas con la más alta tecnología del mercado. No te lo pierdas y obtén inspiración para tu nueva cocina.El mobiliario y la encimera
El mobiliario de Ak_Project de nuestro fabricante Arrital se ha elegido en diferentes acabados, por un lado tenemos el lacado «sand» color Castoro Ottawa en mate, que posee un tacto extra suave y elegante. La apertura de la puerta con el perfil «Step» proporciona un efecto visual minimalista al conjunto. Para generar contraste se ha elegido una laca en negro brillante en los muebles altos, creando un acabado espejo que refleja perfectamente las vistas, potenciando la luminosidad en la estancia. En la encimera tenemos un Dekton modelo Galema en 4 cm de espesor que combina perfectamente con el color de la puerta, obteniendo un sólido efecto monocromo. Sobre la distribución de los muebles, se ha elegido un frente recto con muebles altos y columnas junto a una isla central que es practicable por ambas caras, de manera que podemos estar cocinando y a la vez disfrutando de las vistas al mar. De la isla sale una barra sostenida por una pieza de cristal, que la hace visualmente mucho más ligera, con capacidad de hasta cuatro comensales.
Los electrodomésticos
Para los electrodomésticos nuestro cliente ha confiado en la exclusiva marca Miele, empezando por la inducción en el modelo KM7667FL con 620 mm de ancho y una superficie de inducción total Con@ctivity 3.0. El horno modelo H2860BO está en columna con el microondas modelo M2230SC ambos de Miele en acabado obsidian black. El frigorífico K37672ID y el lavavajillas G5260SCVI, ambos de Miele, están integrados para que la cocina sea más minimalista visualmente. La campana integrada al techo modelo PRF0146248 HIGHLIGHT GLASS de Elica en cristal blanco es potente, silenciosa y discreta, fundiéndose con el techo gracias a su diseño moderno y elegante. Por último, tenemos una pequeña vinoteca en la isla modelo WI156 de la marca Caple.
En la zona de aguas tenemos el fregadero de la maca Blanco modelo Elon XL en color antracita, junto con un grifo de Schock modelo SC-550. Esta cocina cuenta con un triturador de alimentos de la marca SINKY, si quieres saber más sobre las ventajas de tener un triturador en la cocina haz clic aquí. También se han colocado complementos de Cucine Oggi para los interiores y algunos detalles como los enchufes integrados en la encimera de la isla.
¿Te ha gustado este proyecto de cocina con vistas al mar? ¡Déjanos un comentario!
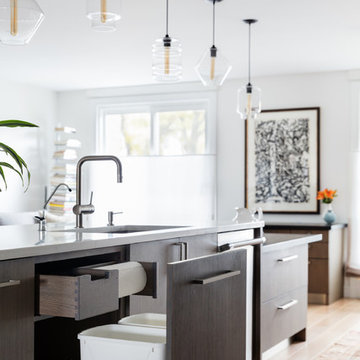
An empty-nester couple was scaling down from a large house in Rye into a waterfront condo
With spectacular harbor views, the condo needed a full redo including the removal of walls to open up the living spaces. Cabinetry by Studio Dearborn/Schrocks of Walnut Creek in custom gray stain, Range hood, Futuro Futuro. Quartzmaster engineered quartz countertops; Photos, Tim Lenz.

Idées déco pour une petite cuisine ouverte linéaire contemporaine avec un évier encastré, un placard à porte plane, des portes de placard blanches, un électroménager en acier inoxydable, parquet clair, aucun îlot, un sol beige et un plan de travail blanc.

Joel Barbitta D-Max Photography
Exemple d'une grande cuisine ouverte linéaire scandinave avec un placard à porte plane, des portes de placard blanches, une crédence miroir, un électroménager noir, parquet clair, îlot, un évier 2 bacs, plan de travail carrelé, une crédence métallisée, un sol marron et un plan de travail blanc.
Exemple d'une grande cuisine ouverte linéaire scandinave avec un placard à porte plane, des portes de placard blanches, une crédence miroir, un électroménager noir, parquet clair, îlot, un évier 2 bacs, plan de travail carrelé, une crédence métallisée, un sol marron et un plan de travail blanc.
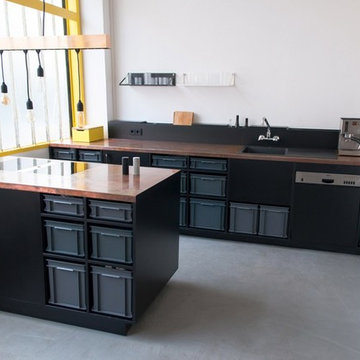
The Berlin Studio Kitchen is an economic concept for a functional kitchen that combines an industrial look with the natural beauty and vividness of untreated copper. Standard container boxes serve perfectly as drawers. That way expensive mechanical drawer runners, lacquered fronts and handles become all unnecessary. The good thing about this of course: the saved money can be invested in a beautiful worktop and quality appliances.
The kitchen body therefore becomes merely a shelve, filled with boxes which are made of recycled plastic material. For going shopping or the barbecue outside, one simply takes a box from the shelve.
The copper worktop opposes the industrial and raw look of the kitchen body. It’s untreated surface is vivid, reacting in various colors to the influences of cooking and cleaning and thereby creating an atmosphere of warmth and natural ageing.

Modern family loft renovation. A young couple starting a family in the city purchased this two story loft in Boston's South End. Built in the 1990's, the loft was ready for updates. ZED transformed the space, creating a fresh new look and greatly increasing its functionality to accommodate an expanding family within an urban setting. Improvement were made to the aesthetics, scale, and functionality for the growing family to enjoy.
Photos by Eric Roth.
Construction by Ralph S. Osmond Company.
Green architecture by ZeroEnergy Design.

A peak inside the hidden pantry
Exemple d'une grande cuisine ouverte linéaire chic en bois clair avec un évier encastré, un placard à porte plane, un plan de travail en quartz modifié, une crédence blanche, une crédence en quartz modifié, un électroménager en acier inoxydable, parquet clair, 2 îlots, un sol marron et un plan de travail blanc.
Exemple d'une grande cuisine ouverte linéaire chic en bois clair avec un évier encastré, un placard à porte plane, un plan de travail en quartz modifié, une crédence blanche, une crédence en quartz modifié, un électroménager en acier inoxydable, parquet clair, 2 îlots, un sol marron et un plan de travail blanc.
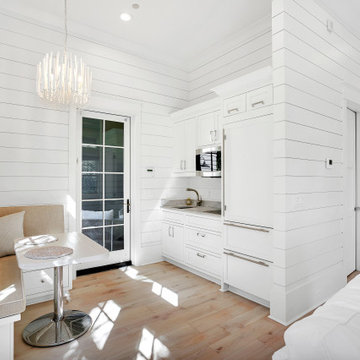
Cette photo montre une grande cuisine ouverte linéaire et encastrable bord de mer avec un évier posé, un placard avec porte à panneau encastré, des portes de placard blanches, un plan de travail en granite, parquet clair, aucun îlot, un sol beige et un plan de travail gris.
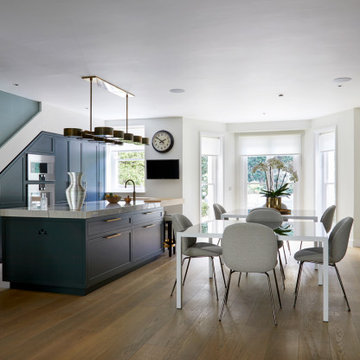
Idée de décoration pour une cuisine ouverte linéaire design de taille moyenne avec un placard à porte shaker, des portes de placards vertess, plan de travail en marbre, un électroménager en acier inoxydable, un sol en bois brun, îlot et un plan de travail multicolore.

Inspiration pour une cuisine ouverte linéaire minimaliste en bois foncé de taille moyenne avec un évier encastré, un placard à porte plane, un plan de travail en granite, une crédence métallisée, une crédence en dalle métallique, un électroménager en acier inoxydable, un sol en ardoise, îlot, un sol noir, plan de travail noir et un plafond en bois.

Les propriétaires ont fait l’acquisition de ce bien pour loger leur fille, jeune étudiante en Médecine. Dans cet appartement de 32m², les murs et les sols n’étaient pas droits, l’immeuble d’en face obstruait la lumière et l’agencement global du logement laissait à désirer. Il a donc été nécessaire de tout remettre à niveau, de repenser complètement les volumes et d’optimiser au maximum les espaces tout en apportant luminosité et modernité, pour lui permettre s’y sentir bien pour recevoir sa famille et ses amis et de travailler en toute sérénité.
Dès l’entrée, le regard est instantanément attiré par les superbes menuiseries courbées qui habillent la pièce à vivre. La peinture « Vert Galane » des murs de l’entrée font écho au « Vert Palatino » des niches de la bibliothèque.
Dans le renfoncement gauche de cette petite entrée feutrée, se trouve une salle d’eau compacte pensée dans un esprit fonctionnel et coloré. On aime son atmosphère provençale apportée par le carrelage et la faïence effet zellige, couleur terre cuite.
Le séjour épuré et légèrement coloré a été optimisé pour accueillir famille et amis. Les bibliothèques encastrées et courbées ont été réalisées sur mesure par notre menuisier et permettent d’ajouter du rangement tout en apportant une touche graphique et résolument chaleureuse. Notre architecte a également opté pour une cuisine IKEA linéaire et fonctionnelle, pour gagner en surface. Le plan de travail en bouleau, pensé tel une niche a lui aussi été réalisé sur mesure et fait écho au mobilier de la pièce de vie.
Enfin dans la chambre à coucher, l’impressionnant travail de menuiseries se poursuit. L’agencement de l’espace a été pensé dans les moindres détails : tête de lit, dressing, niches avec étagères et même coin bureau ; tout y est !

Idée de décoration pour une cuisine ouverte linéaire marine de taille moyenne avec un évier encastré, un placard avec porte à panneau encastré, des portes de placard blanches, un plan de travail en stéatite, une crédence blanche, une crédence en carrelage métro, un électroménager en acier inoxydable, un sol en carrelage de céramique, îlot, un sol blanc, plan de travail noir et un plafond décaissé.
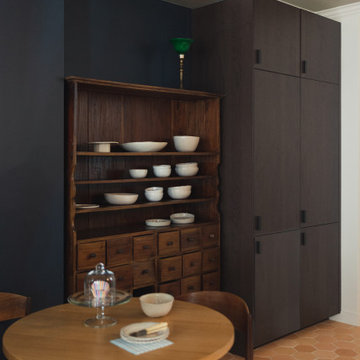
Coin repas
Cette image montre une petite cuisine ouverte linéaire et noire et bois craftsman en bois foncé avec un évier 1 bac, un placard à porte affleurante, un plan de travail en bois, une crédence noire, une crédence en céramique, un électroménager noir, tomettes au sol, aucun îlot, un sol rose et un plan de travail beige.
Cette image montre une petite cuisine ouverte linéaire et noire et bois craftsman en bois foncé avec un évier 1 bac, un placard à porte affleurante, un plan de travail en bois, une crédence noire, une crédence en céramique, un électroménager noir, tomettes au sol, aucun îlot, un sol rose et un plan de travail beige.
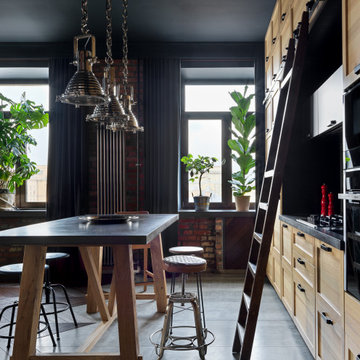
Кухонный остров является также рабочей поверхностью кухни и расположен на той же высоте, что и рабочая поверхность гарнитура
Exemple d'une cuisine ouverte linéaire industrielle en bois brun de taille moyenne avec un évier encastré, un placard avec porte à panneau encastré, un plan de travail en béton, une crédence grise, une crédence en dalle de pierre, un électroménager noir, un sol en carrelage de porcelaine, îlot, un sol gris et un plan de travail gris.
Exemple d'une cuisine ouverte linéaire industrielle en bois brun de taille moyenne avec un évier encastré, un placard avec porte à panneau encastré, un plan de travail en béton, une crédence grise, une crédence en dalle de pierre, un électroménager noir, un sol en carrelage de porcelaine, îlot, un sol gris et un plan de travail gris.

Brick, wood and light beams create a calming, design-driven space in this Bristol kitchen extension.
In the existing space, the painted cabinets make use of the tall ceilings with an understated backdrop for the open-plan lounge area. In the newly extended area, the wood veneered cabinets are paired with a floating shelf to keep the wall free for the sunlight to beam through. The island mimics the shape of the extension which was designed to ensure that this south-facing build stayed cool in the sunshine. Towards the back, bespoke wood panelling frames the windows along with a banquette seating to break up the bricks and create a dining area for this growing family.
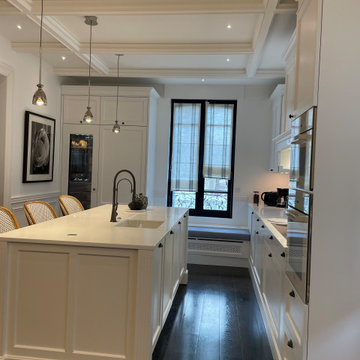
Idée de décoration pour une cuisine ouverte linéaire marine de taille moyenne avec un évier encastré, un placard à porte shaker, des portes de placard blanches, un plan de travail en stratifié, un électroménager en acier inoxydable, parquet foncé, îlot, un plan de travail blanc et un plafond à caissons.

This 1956 John Calder Mackay home had been poorly renovated in years past. We kept the 1400 sqft footprint of the home, but re-oriented and re-imagined the bland white kitchen to a midcentury olive green kitchen that opened up the sight lines to the wall of glass facing the rear yard. We chose materials that felt authentic and appropriate for the house: handmade glazed ceramics, bricks inspired by the California coast, natural white oaks heavy in grain, and honed marbles in complementary hues to the earth tones we peppered throughout the hard and soft finishes. This project was featured in the Wall Street Journal in April 2022.
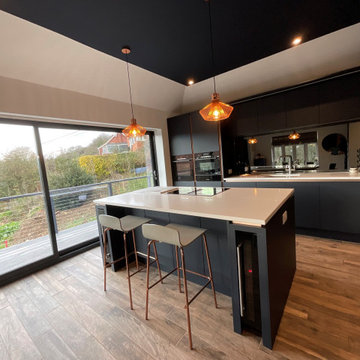
Industrial style dark blue handleless kitchen with copper handrails, bright white quartz worktops, feature lighting and a smoked mirror splashback. The central island features a vented induction hob, breakfast bar seating and a fantastic view of the Derbyshire countryside.
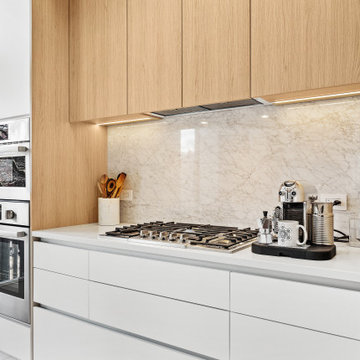
Photo Credit: Pawel Dmytrow
Idée de décoration pour une petite cuisine ouverte linéaire et encastrable design avec un évier encastré, un placard à porte plane, un plan de travail en quartz modifié, parquet clair, îlot et un plan de travail blanc.
Idée de décoration pour une petite cuisine ouverte linéaire et encastrable design avec un évier encastré, un placard à porte plane, un plan de travail en quartz modifié, parquet clair, îlot et un plan de travail blanc.
Idées déco de cuisines ouvertes linéaires
9