Idées déco de cuisines ouvertes montagne
Trier par :
Budget
Trier par:Populaires du jour
1 - 20 sur 8 294 photos
1 sur 3

Construction d'un chalet de montagne - atelier S architecte Toulouse : la cuisine
Idée de décoration pour une cuisine ouverte parallèle chalet de taille moyenne avec un placard à porte plane, des portes de placards vertess, un plan de travail en surface solide, une crédence blanche, parquet clair, un plan de travail blanc, une crédence en feuille de verre et une péninsule.
Idée de décoration pour une cuisine ouverte parallèle chalet de taille moyenne avec un placard à porte plane, des portes de placards vertess, un plan de travail en surface solide, une crédence blanche, parquet clair, un plan de travail blanc, une crédence en feuille de verre et une péninsule.

Cette image montre une cuisine ouverte encastrable et noire et bois chalet en L avec parquet clair, poutres apparentes, un évier 1 bac, un placard à porte plane, des portes de placard noires, un plan de travail en stratifié, une crédence beige, une crédence en bois, aucun îlot, un plan de travail beige et fenêtre au-dessus de l'évier.
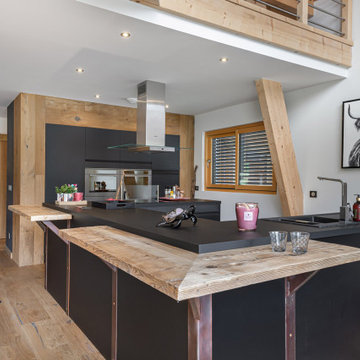
Aménagement d'une cuisine ouverte montagne avec un évier posé, un placard à porte plane, des portes de placard noires, parquet clair, îlot et plan de travail noir.

Exemple d'une grande cuisine ouverte montagne en U et inox avec un évier posé, un placard à porte plane, une crédence grise, une crédence en dalle métallique, un électroménager en acier inoxydable, un sol en bois brun, îlot, un sol gris et un plan de travail gris.

Geneva Cabinet Company, LLC., Authorized Dealer for Medallion Cabinetry., Lowell Management Services, Inc, Builder
Victoria McHugh Photography
Knotty Alder cabinetry, full height brick backsplash, stainless steel hood
This rustic lake house retreat features an open concept kitchen plan with impressive uninterupted views. Medallion Cabinetry was used in Knotty Alder with a Natural glaze with distressing. This is the Brookhill raised panel door style. The hardware is Schlub Ancient Bronze. Every convenience has been built into this kitchen including pull out trash bins, tray dividers, pull-out spice reacts, roll out trays, and specialty crown molding and under cabinet and base molding details.

Inspiration pour une cuisine ouverte chalet avec un évier encastré, des portes de placard marrons, fenêtre, un électroménager en acier inoxydable, 2 îlots, un plan de travail gris, parquet clair et un placard avec porte à panneau encastré.

This is our current model for our community, Riverside Cliffs. This community is located along the tranquil Virgin River. This unique home gets better and better as you pass through the private front patio and into a gorgeous circular entry. The study conveniently located off the entry can also be used as a fourth bedroom. You will enjoy the bathroom accessible to both the study and another bedroom. A large walk-in closet is located inside the master bathroom. The great room, dining and kitchen area is perfect for family gathering. This home is beautiful inside and out.
Jeremiah Barber

The design of this refined mountain home is rooted in its natural surroundings. Boasting a color palette of subtle earthy grays and browns, the home is filled with natural textures balanced with sophisticated finishes and fixtures. The open floorplan ensures visibility throughout the home, preserving the fantastic views from all angles. Furnishings are of clean lines with comfortable, textured fabrics. Contemporary accents are paired with vintage and rustic accessories.
To achieve the LEED for Homes Silver rating, the home includes such green features as solar thermal water heating, solar shading, low-e clad windows, Energy Star appliances, and native plant and wildlife habitat.
All photos taken by Rachael Boling Photography

Builder | Thin Air Construction |
Photography | Jon Kohlwey
Designer | Tara Bender
Starmark Cabinetry
Cette image montre une grande cuisine ouverte chalet en bois foncé et L avec un évier encastré, un placard à porte shaker, un électroménager en acier inoxydable, parquet clair, îlot, un plan de travail blanc, un plan de travail en quartz modifié, un sol beige, une crédence beige et une crédence en carrelage métro.
Cette image montre une grande cuisine ouverte chalet en bois foncé et L avec un évier encastré, un placard à porte shaker, un électroménager en acier inoxydable, parquet clair, îlot, un plan de travail blanc, un plan de travail en quartz modifié, un sol beige, une crédence beige et une crédence en carrelage métro.
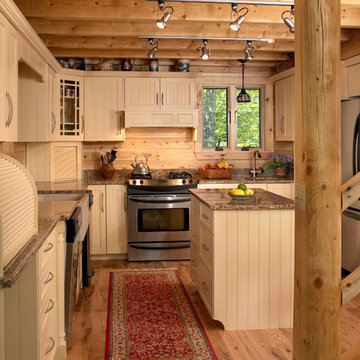
Home by: Katahdin Cedar Log Homes
Inspiration pour une cuisine ouverte chalet en U de taille moyenne avec des portes de placard beiges.
Inspiration pour une cuisine ouverte chalet en U de taille moyenne avec des portes de placard beiges.

Custom kitchen with Heath Ceramics and Caesarstone
Inspiration pour une grande cuisine ouverte encastrable chalet en U avec un placard à porte plane, un plan de travail en quartz modifié, une crédence blanche, une crédence en céramique, îlot et un plafond en bois.
Inspiration pour une grande cuisine ouverte encastrable chalet en U avec un placard à porte plane, un plan de travail en quartz modifié, une crédence blanche, une crédence en céramique, îlot et un plafond en bois.
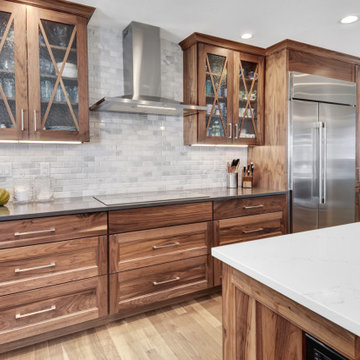
Aménagement d'une grande cuisine ouverte montagne en L et bois brun avec un placard à porte shaker, un plan de travail en quartz, une crédence blanche, une crédence en carrelage de pierre, un électroménager en acier inoxydable, un sol en bois brun, îlot, un sol marron et un plan de travail blanc.

Inspiration pour une petite cuisine ouverte chalet en L et bois foncé avec un évier de ferme, un placard à porte shaker, un plan de travail en quartz modifié, une crédence grise, une crédence en céramique, un électroménager en acier inoxydable, sol en béton ciré, aucun îlot, un sol rouge, un plan de travail blanc et poutres apparentes.
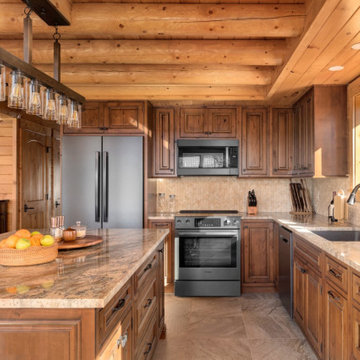
Exemple d'une petite cuisine ouverte montagne en L et bois brun avec un évier encastré, un placard à porte affleurante, un plan de travail en granite, une crédence beige, une crédence en carrelage de pierre, un électroménager de couleur, îlot, un sol beige, un plan de travail beige et un plafond en bois.
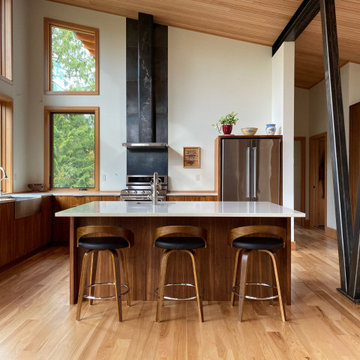
Cette photo montre une cuisine ouverte montagne en L et bois brun avec un placard à porte plane, un plan de travail en surface solide, îlot, un plan de travail blanc, un évier de ferme, un électroménager en acier inoxydable, un sol en bois brun, un sol marron, un plafond voûté et un plafond en bois.
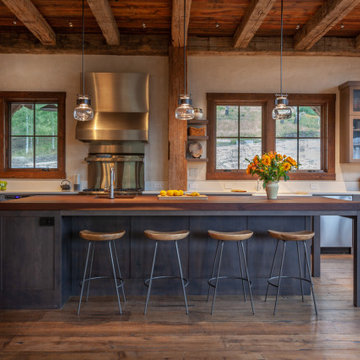
Exemple d'une cuisine ouverte montagne en L et bois foncé de taille moyenne avec un placard à porte shaker, un électroménager en acier inoxydable, parquet foncé, îlot, un sol marron et un plan de travail blanc.
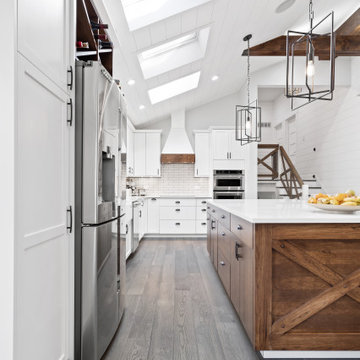
Photo Credit: Pawel Dmytrow
Inspiration pour une grande cuisine ouverte chalet en L avec un évier de ferme, un placard à porte shaker, des portes de placard blanches, un plan de travail en quartz modifié, une crédence blanche, une crédence en céramique, un électroménager en acier inoxydable, parquet foncé, îlot, un sol marron et un plan de travail blanc.
Inspiration pour une grande cuisine ouverte chalet en L avec un évier de ferme, un placard à porte shaker, des portes de placard blanches, un plan de travail en quartz modifié, une crédence blanche, une crédence en céramique, un électroménager en acier inoxydable, parquet foncé, îlot, un sol marron et un plan de travail blanc.
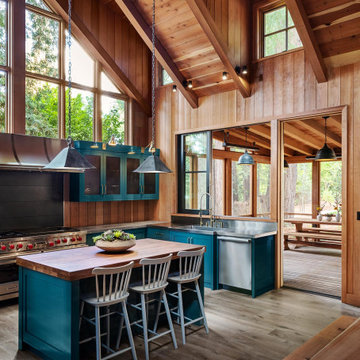
Réalisation d'une grande cuisine ouverte chalet en U avec un évier intégré, un placard à porte shaker, des portes de placard bleues, un électroménager en acier inoxydable, un sol en bois brun, îlot, un sol gris, un plan de travail gris et un plan de travail en granite.

Aménagement d'une cuisine ouverte montagne en L et bois vieilli de taille moyenne avec un évier encastré, un placard à porte plane, un plan de travail en quartz modifié, un sol en bois brun, îlot, un sol marron, un plan de travail beige et un plafond en bois.
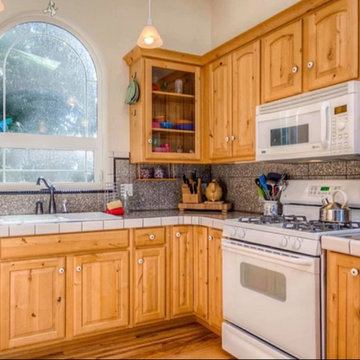
Idée de décoration pour une petite cuisine ouverte chalet en L et bois clair avec un évier posé, un placard avec porte à panneau surélevé, une crédence grise, une crédence en carreau de porcelaine, un électroménager blanc, parquet clair, aucun îlot, un sol beige et un plan de travail gris.
Idées déco de cuisines ouvertes montagne
1