Idées déco de cuisines ouvertes méditerranéennes
Trier par :
Budget
Trier par:Populaires du jour
1 - 20 sur 3 865 photos
1 sur 3
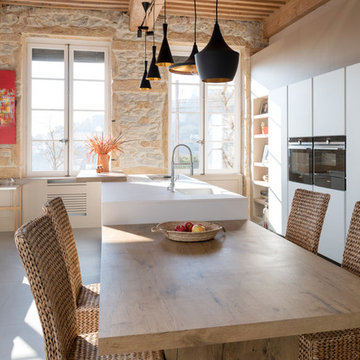
Photos : Sabine Serrad
Cette image montre une cuisine ouverte méditerranéenne avec un évier 1 bac, un placard à porte plane, des portes de placard blanches, un électroménager noir, îlot, un sol gris et un plan de travail blanc.
Cette image montre une cuisine ouverte méditerranéenne avec un évier 1 bac, un placard à porte plane, des portes de placard blanches, un électroménager noir, îlot, un sol gris et un plan de travail blanc.

Idées déco pour une très grande cuisine ouverte méditerranéenne en L avec un évier encastré, un placard avec porte à panneau encastré, des portes de placard grises, une crédence blanche, une crédence en mosaïque, 2 îlots, un électroménager en acier inoxydable et un sol multicolore.

Inspiration pour une grande cuisine ouverte encastrable méditerranéenne en L avec un évier de ferme, un placard avec porte à panneau surélevé, des portes de placard noires, un plan de travail en quartz, une crédence beige, une crédence en carrelage de pierre, un sol en calcaire, 2 îlots, un sol beige et un plan de travail beige.

A Mediterranean Modern remodel with luxury furnishings, finishes and amenities.
Interior Design: Blackband Design
Renovation: RS Myers
Architecture: Stand Architects
Photography: Ryan Garvin

Photo by John Merkl
Inspiration pour une cuisine ouverte encastrable méditerranéenne en bois clair de taille moyenne avec un évier 1 bac, un placard à porte shaker, un plan de travail en quartz, une crédence multicolore, une crédence en céramique, un sol en bois brun, îlot, un sol marron et un plan de travail beige.
Inspiration pour une cuisine ouverte encastrable méditerranéenne en bois clair de taille moyenne avec un évier 1 bac, un placard à porte shaker, un plan de travail en quartz, une crédence multicolore, une crédence en céramique, un sol en bois brun, îlot, un sol marron et un plan de travail beige.

This home had a kitchen that wasn’t meeting the family’s needs, nor did it fit with the coastal Mediterranean theme throughout the rest of the house. The goals for this remodel were to create more storage space and add natural light. The biggest item on the wish list was a larger kitchen island that could fit a family of four. They also wished for the backyard to transform from an unsightly mess that the clients rarely used to a beautiful oasis with function and style.
One design challenge was incorporating the client’s desire for a white kitchen with the warm tones of the travertine flooring. The rich walnut tone in the island cabinetry helped to tie in the tile flooring. This added contrast, warmth, and cohesiveness to the overall design and complemented the transitional coastal theme in the adjacent spaces. Rooms alight with sunshine, sheathed in soft, watery hues are indicative of coastal decorating. A few essential style elements will conjure the coastal look with its casual beach attitude and renewing seaside energy, even if the shoreline is only in your mind's eye.
By adding two new windows, all-white cabinets, and light quartzite countertops, the kitchen is now open and bright. Brass accents on the hood, cabinet hardware and pendant lighting added warmth to the design. Blue accent rugs and chairs complete the vision, complementing the subtle grey ceramic backsplash and coastal blues in the living and dining rooms. Finally, the added sliding doors lead to the best part of the home: the dreamy outdoor oasis!
Every day is a vacation in this Mediterranean-style backyard paradise. The outdoor living space emphasizes the natural beauty of the surrounding area while offering all of the advantages and comfort of indoor amenities.
The swimming pool received a significant makeover that turned this backyard space into one that the whole family will enjoy. JRP changed out the stones and tiles, bringing a new life to it. The overall look of the backyard went from hazardous to harmonious. After finishing the pool, a custom gazebo was built for the perfect spot to relax day or night.
It’s an entertainer’s dream to have a gorgeous pool and an outdoor kitchen. This kitchen includes stainless-steel appliances, a custom beverage fridge, and a wood-burning fireplace. Whether you want to entertain or relax with a good book, this coastal Mediterranean-style outdoor living remodel has you covered.
Photographer: Andrew - OpenHouse VC

Cette photo montre une grande cuisine ouverte méditerranéenne en U et bois vieilli avec un évier de ferme, un placard avec porte à panneau surélevé, un plan de travail en béton, une crédence blanche, une crédence en terre cuite, un électroménager en acier inoxydable, un sol en bois brun, îlot, un sol marron et un plan de travail marron.

Le charme du Sud à Paris.
Un projet de rénovation assez atypique...car il a été mené par des étudiants architectes ! Notre cliente, qui travaille dans la mode, avait beaucoup de goût et s’est fortement impliquée dans le projet. Un résultat chiadé au charme méditerranéen.

Photography by Nathan Schroder.
Idée de décoration pour une cuisine ouverte encastrable méditerranéenne de taille moyenne avec un évier encastré, un placard à porte plane, des portes de placard grises, un plan de travail en quartz modifié, une crédence multicolore, une crédence en terre cuite, un sol en bois brun, îlot, un sol marron et un plan de travail beige.
Idée de décoration pour une cuisine ouverte encastrable méditerranéenne de taille moyenne avec un évier encastré, un placard à porte plane, des portes de placard grises, un plan de travail en quartz modifié, une crédence multicolore, une crédence en terre cuite, un sol en bois brun, îlot, un sol marron et un plan de travail beige.

This French Country kitchen backsplash features a custom tile design and gold accents, plus black cabinetry.
Aménagement d'une très grande cuisine ouverte encastrable méditerranéenne en L avec un évier encastré, un placard avec porte à panneau encastré, des portes de placard noires, un plan de travail en bois, une crédence blanche, une crédence en marbre, un sol en marbre, îlot, un sol blanc et un plan de travail multicolore.
Aménagement d'une très grande cuisine ouverte encastrable méditerranéenne en L avec un évier encastré, un placard avec porte à panneau encastré, des portes de placard noires, un plan de travail en bois, une crédence blanche, une crédence en marbre, un sol en marbre, îlot, un sol blanc et un plan de travail multicolore.
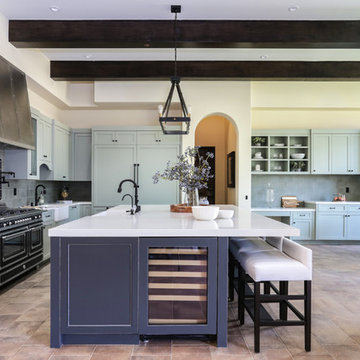
Inspiration pour une cuisine ouverte encastrable méditerranéenne en L avec un évier de ferme, un placard à porte shaker, des portes de placard bleues, une crédence grise, îlot et un sol marron.
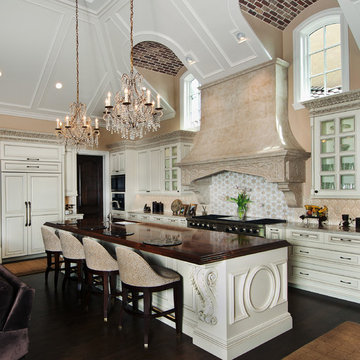
Aménagement d'une cuisine ouverte encastrable méditerranéenne avec un évier encastré, un placard avec porte à panneau surélevé, des portes de placard beiges, une crédence multicolore, parquet foncé, îlot et un sol marron.

Photo- Lisa Romerein
Cette photo montre une cuisine ouverte méditerranéenne en L avec un évier encastré, un placard à porte plane, des portes de placard blanches, une crédence blanche, un électroménager en acier inoxydable, parquet foncé, îlot et un sol marron.
Cette photo montre une cuisine ouverte méditerranéenne en L avec un évier encastré, un placard à porte plane, des portes de placard blanches, une crédence blanche, un électroménager en acier inoxydable, parquet foncé, îlot et un sol marron.
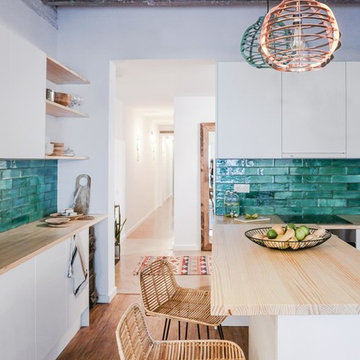
Caroline Savin
Idées déco pour une cuisine ouverte méditerranéenne en L de taille moyenne avec un placard avec porte à panneau encastré, des portes de placard blanches, un plan de travail en bois, une crédence verte, une crédence en céramique, un sol en bois brun et îlot.
Idées déco pour une cuisine ouverte méditerranéenne en L de taille moyenne avec un placard avec porte à panneau encastré, des portes de placard blanches, un plan de travail en bois, une crédence verte, une crédence en céramique, un sol en bois brun et îlot.
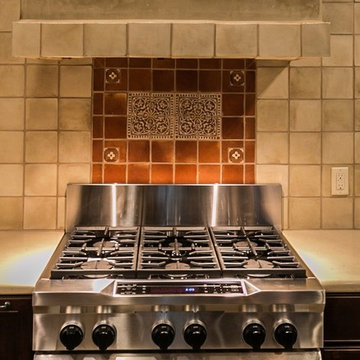
Six burner stainless steel gas stove with tile detail.
Idée de décoration pour une cuisine ouverte méditerranéenne en L et bois foncé avec un évier de ferme, un électroménager en acier inoxydable, sol en béton ciré, îlot, plan de travail en marbre, une crédence blanche, une crédence en céramique, un sol marron, un plan de travail blanc et poutres apparentes.
Idée de décoration pour une cuisine ouverte méditerranéenne en L et bois foncé avec un évier de ferme, un électroménager en acier inoxydable, sol en béton ciré, îlot, plan de travail en marbre, une crédence blanche, une crédence en céramique, un sol marron, un plan de travail blanc et poutres apparentes.
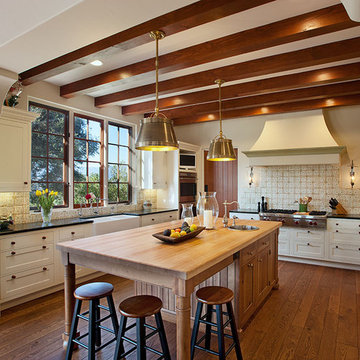
Architect: Bob Easton AIA
General Contractor: Allen Construction
Photographer: Jim Bartsch Photography
Inspiration pour une cuisine ouverte encastrable méditerranéenne en U de taille moyenne avec un évier de ferme, un placard à porte shaker, des portes de placard blanches, un plan de travail en granite, une crédence beige, une crédence en céramique, parquet foncé et îlot.
Inspiration pour une cuisine ouverte encastrable méditerranéenne en U de taille moyenne avec un évier de ferme, un placard à porte shaker, des portes de placard blanches, un plan de travail en granite, une crédence beige, une crédence en céramique, parquet foncé et îlot.

Exemple d'une cuisine ouverte parallèle méditerranéenne avec un évier 2 bacs, un placard à porte shaker, des portes de placard blanches, une crédence beige, un électroménager en acier inoxydable, tomettes au sol, îlot et un sol marron.

Inspiration pour une grande cuisine ouverte parallèle, encastrable et beige et blanche méditerranéenne avec un évier encastré, un placard à porte plane, des portes de placard blanches, une crédence blanche, une crédence en marbre, un sol en travertin, îlot, un sol beige et un plan de travail blanc.

Cuisine ouverte avec grande étagère en partie supérieure
Idée de décoration pour une cuisine ouverte linéaire et encastrable méditerranéenne en bois foncé de taille moyenne avec un évier encastré, un placard à porte affleurante, un plan de travail en surface solide, une crédence blanche, une crédence en quartz modifié, parquet clair, aucun îlot et un plan de travail blanc.
Idée de décoration pour une cuisine ouverte linéaire et encastrable méditerranéenne en bois foncé de taille moyenne avec un évier encastré, un placard à porte affleurante, un plan de travail en surface solide, une crédence blanche, une crédence en quartz modifié, parquet clair, aucun îlot et un plan de travail blanc.

This beautiful Mediterranean - Santa Barbara home has stunning bones, but needed a refresh on some of the finishes. Although we wanted to keep a Spanish feel, we didn't want Mexican tile everywhere. The kitchen received new tile on the backsplash, counter tops, copper sinks and cabinet hardware. The wood floor that runs through out the home replaced the exiting Saltillo tile. The cooking alcove for the range top was dated and arched. We opened up the arch to a more modern square. This gave the space more room. We added new tile that still has a Spanish feel, but a bit more contemporary. The fireplace in the adjoining great room received a new façade with a teal colored aged tile. This updated the space and popped a bit of color in the room.
Idées déco de cuisines ouvertes méditerranéennes
1