Idées déco de cuisines ouvertes
Trier par :
Budget
Trier par:Populaires du jour
61 - 80 sur 257 photos

Exemple d'une cuisine ouverte bicolore tendance en L de taille moyenne avec un évier 2 bacs, un placard à porte plane, une crédence grise, un électroménager en acier inoxydable, parquet clair, îlot, un sol beige et un plan de travail blanc.
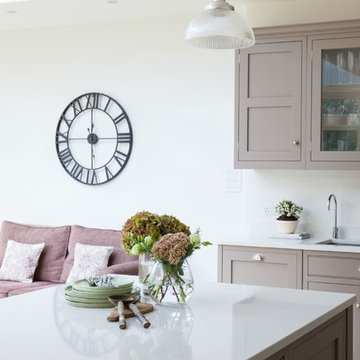
Anita Fraser
Inspiration pour une grande cuisine ouverte traditionnelle avec un placard à porte shaker et îlot.
Inspiration pour une grande cuisine ouverte traditionnelle avec un placard à porte shaker et îlot.

Needless to say, this kitchen is a cook’s dream. With an oversized peninsula, there is plenty of space to create tasteful confections. They added another element of interest to their design by mitering the edges of their countertop, creating the look of a thicker slab and adding a nice focal point to the space. Pulling the whole look together, they complemented the sea pearl quartzite countertop beautifully with the use of grey subway tile.
Cabinets were custom built by Chandler in a shaker style with narrow 2" recessed panel and painted in a sherwin williams paint called silverplate in eggshell finish. The hardware was ordered through topknobs in the pennington style, various sizes used.
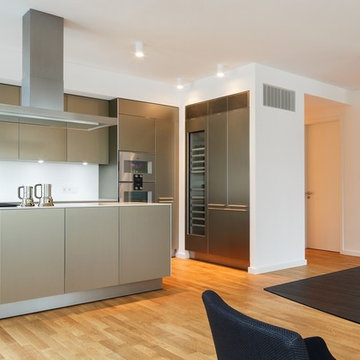
Kühnapfel Fotografie
Inspiration pour une grande cuisine ouverte design en L avec une crédence blanche, parquet clair, un placard à porte plane, des portes de placard grises, un électroménager en acier inoxydable, îlot, un évier posé, un plan de travail en verre, une crédence en feuille de verre et un sol beige.
Inspiration pour une grande cuisine ouverte design en L avec une crédence blanche, parquet clair, un placard à porte plane, des portes de placard grises, un électroménager en acier inoxydable, îlot, un évier posé, un plan de travail en verre, une crédence en feuille de verre et un sol beige.
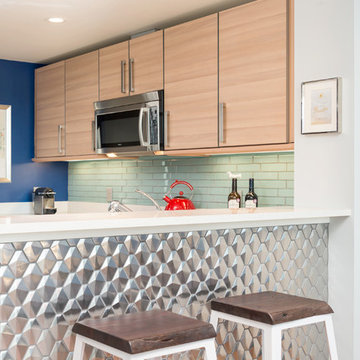
Metal bar backsplash and glass backsplash in kitchen. Photo by Exceptional Frames.
Inspiration pour une petite cuisine ouverte traditionnelle en U et bois clair avec un placard à porte plane, un plan de travail en quartz, une crédence bleue, une crédence en carreau de verre, un électroménager en acier inoxydable et aucun îlot.
Inspiration pour une petite cuisine ouverte traditionnelle en U et bois clair avec un placard à porte plane, un plan de travail en quartz, une crédence bleue, une crédence en carreau de verre, un électroménager en acier inoxydable et aucun îlot.
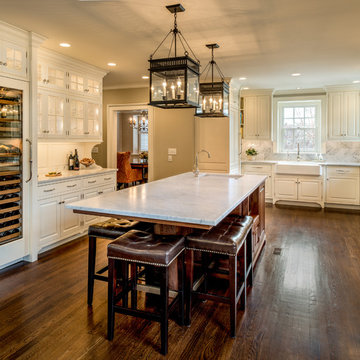
Angle Eye Photography
Idée de décoration pour une grande cuisine ouverte encastrable tradition en U avec un évier de ferme, un placard avec porte à panneau surélevé, des portes de placard blanches, plan de travail en marbre, une crédence en carrelage de pierre, parquet foncé, îlot, une crédence grise, un sol marron et un plan de travail blanc.
Idée de décoration pour une grande cuisine ouverte encastrable tradition en U avec un évier de ferme, un placard avec porte à panneau surélevé, des portes de placard blanches, plan de travail en marbre, une crédence en carrelage de pierre, parquet foncé, îlot, une crédence grise, un sol marron et un plan de travail blanc.
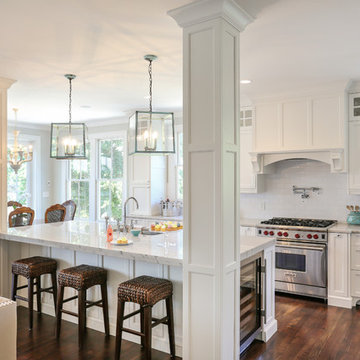
Cabinetry by HWC Custom Cabinetry
Stone provided by Vitoria International
Photo:Matthew Bolt Graphic Design
Exemple d'une cuisine ouverte chic avec un placard avec porte à panneau encastré, un électroménager en acier inoxydable, un plan de travail en quartz, des portes de placard blanches, une crédence blanche et une crédence en carrelage métro.
Exemple d'une cuisine ouverte chic avec un placard avec porte à panneau encastré, un électroménager en acier inoxydable, un plan de travail en quartz, des portes de placard blanches, une crédence blanche et une crédence en carrelage métro.
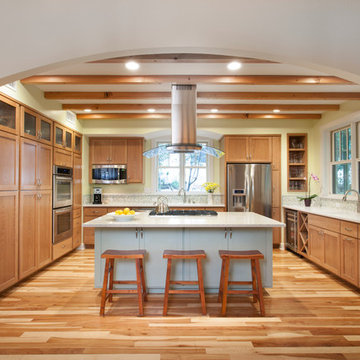
Whit Preston
Aménagement d'une cuisine ouverte classique en bois clair et U de taille moyenne avec une crédence en mosaïque, un évier 2 bacs, un plan de travail en quartz modifié, une crédence multicolore, un électroménager en acier inoxydable, un sol en bois brun et îlot.
Aménagement d'une cuisine ouverte classique en bois clair et U de taille moyenne avec une crédence en mosaïque, un évier 2 bacs, un plan de travail en quartz modifié, une crédence multicolore, un électroménager en acier inoxydable, un sol en bois brun et îlot.
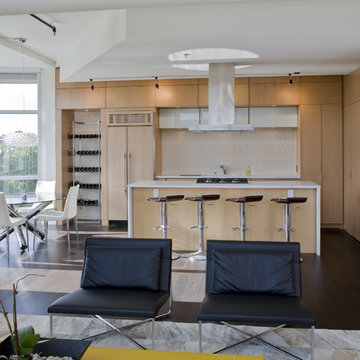
The open plan allows the views and light throughout to be shared. The kitchen and dining areas open up to the living room.
Exemple d'une cuisine ouverte encastrable tendance en bois clair avec un placard à porte plane, un plan de travail en quartz modifié, une crédence beige et une crédence en dalle de pierre.
Exemple d'une cuisine ouverte encastrable tendance en bois clair avec un placard à porte plane, un plan de travail en quartz modifié, une crédence beige et une crédence en dalle de pierre.
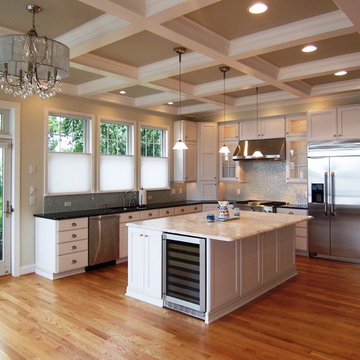
Réalisation d'une cuisine ouverte tradition en L de taille moyenne avec un électroménager en acier inoxydable, des portes de placard blanches, une crédence en mosaïque, un placard à porte shaker, un plan de travail en quartz modifié, un évier encastré, une crédence blanche, un sol en bois brun et îlot.
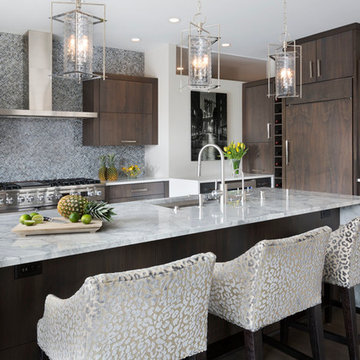
This new construction home was a long-awaited dream home with lots of ideas and details curated over many years. It’s a contemporary lake house in the Midwest with a California vibe. The palette is clean and simple, and uses varying shades of gray. The dramatic architectural elements punctuate each space with dramatic details.
Photos done by Ryan Hainey Photography, LLC.
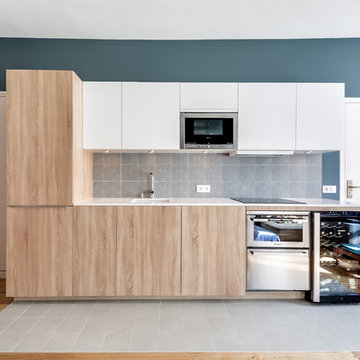
Conçue comme "un bel objet" la cuisine se veut comme un point focal de la pièce principale, tant sur le plan esthétique que le sur le plan fonctionnel. Le blanc et le bois des meubles lui donnent un ton chaleureux et contemporain. Les carreaux aux motifs japonisants gris-bleu (en crédence) rappellent la belle teinte orageuse qui habille les murs arrière et latéral et forment une scène pour mettre en valeur la cuisine.
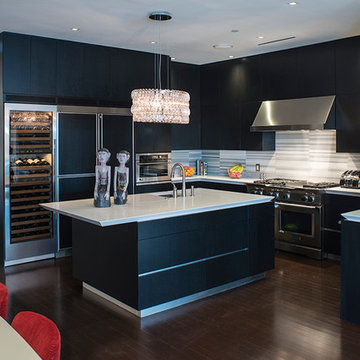
©Joseph St.Pierre http://www.jsphotography.us
Réalisation d'une cuisine ouverte encastrable design en U avec un placard à porte plane, des portes de placard noires et une crédence grise.
Réalisation d'une cuisine ouverte encastrable design en U avec un placard à porte plane, des portes de placard noires et une crédence grise.
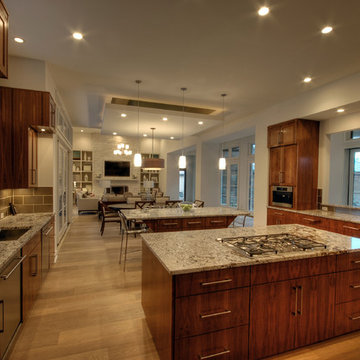
This Westlake site posed several challenges that included managing a sloping lot and capturing the views of downtown Austin in specific locations on the lot, while staying within the height restrictions. The service and garages split in two, buffering the less private areas of the lot creating an inner courtyard. The ancillary rooms are organized around this court leading up to the entertaining areas. The main living areas serve as a transition to a private natural vegetative bluff on the North side. Breezeways and terraces connect the various outdoor living spaces feeding off the great room and dining, balancing natural light and summer breezes to the interior spaces. The private areas are located on the upper level, organized in an inverted “u”, maximizing the best views on the lot. The residence represents a programmatic collaboration of the clients’ needs and subdivision restrictions while engaging the unique features of the lot.
Built by Butterfield Custom Homes
Photography by Adam Steiner
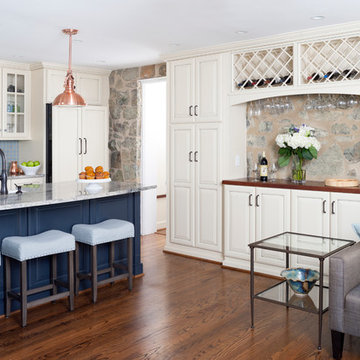
Inspiration pour une cuisine ouverte encastrable et linéaire traditionnelle de taille moyenne avec un évier de ferme, un placard avec porte à panneau surélevé, un plan de travail en granite, une crédence bleue, îlot, des portes de placard blanches, une crédence en céramique et parquet foncé.
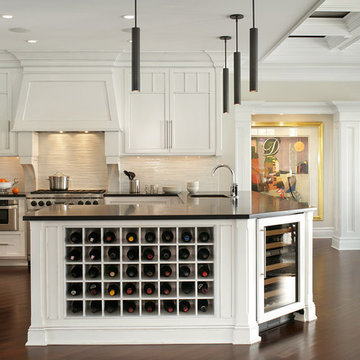
white glass tile backsplash, grey wall, black countertop, black pendant light, coffered ceiling, dark wood floor, great for entertaining, kitchen, panel refrigerator, small & functional, stainless steel appliances, transitional, under-cabinet lighting, white cabinets, white coffered ceiling with dark grey inserts, all trim semi-gloss white, all walls grey, wine cooler, wine cubbies, wine fridge, wine rack, wine storage,
Peter Rymwid, Architechtural Photography
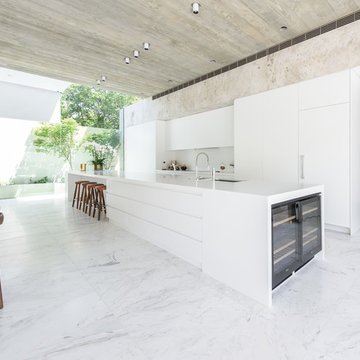
Corian Glacier White Kitchen Island benchtop. 7.2 metres x1.3 metres. Wine fridges integrated into Corian Waterfall. 3 m3tre clear span, double undermount sinks.
Photo: Vicki Morskate

Photography: Stephani Buchman
Cette image montre une cuisine ouverte parallèle traditionnelle de taille moyenne avec un évier encastré, un placard avec porte à panneau encastré, des portes de placard blanches, plan de travail en marbre, une crédence blanche, une crédence en carrelage de pierre, un électroménager en acier inoxydable, parquet foncé, îlot, un sol marron et un plan de travail gris.
Cette image montre une cuisine ouverte parallèle traditionnelle de taille moyenne avec un évier encastré, un placard avec porte à panneau encastré, des portes de placard blanches, plan de travail en marbre, une crédence blanche, une crédence en carrelage de pierre, un électroménager en acier inoxydable, parquet foncé, îlot, un sol marron et un plan de travail gris.
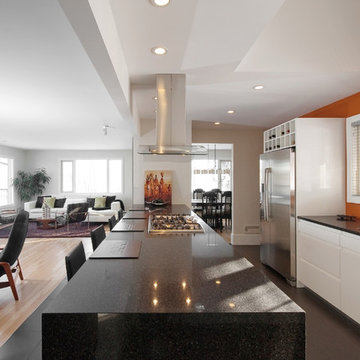
modern kitchen
Aménagement d'une cuisine ouverte parallèle contemporaine avec un évier 2 bacs et un plan de travail en quartz modifié.
Aménagement d'une cuisine ouverte parallèle contemporaine avec un évier 2 bacs et un plan de travail en quartz modifié.
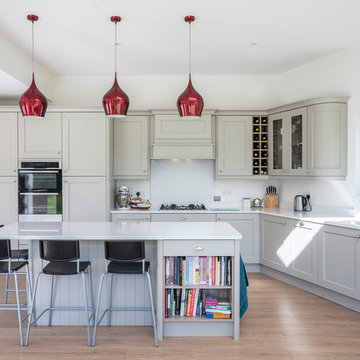
Idées déco pour une grande cuisine ouverte contemporaine en L avec des portes de placard grises, un plan de travail en quartz, une crédence blanche, îlot, un plan de travail blanc, un évier encastré, un placard à porte shaker, parquet clair et un sol marron.
Idées déco de cuisines ouvertes
4