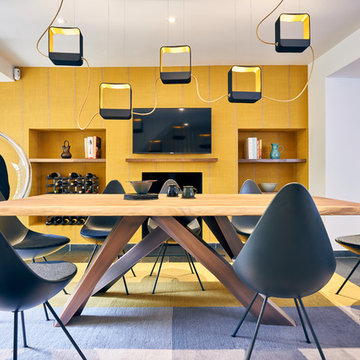Idées déco de cuisines ouvertes
Trier par :
Budget
Trier par:Populaires du jour
1 - 20 sur 31 photos
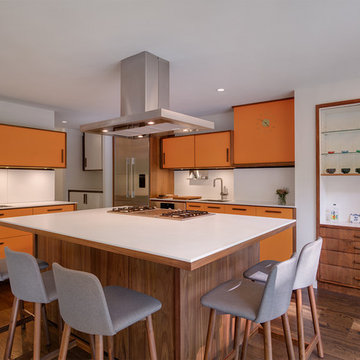
Photography: Michael Biondo
Idée de décoration pour une cuisine ouverte vintage en U de taille moyenne avec un évier encastré, un placard à porte plane, des portes de placard oranges, une crédence blanche, un électroménager en acier inoxydable, parquet foncé, îlot et un plan de travail en quartz modifié.
Idée de décoration pour une cuisine ouverte vintage en U de taille moyenne avec un évier encastré, un placard à porte plane, des portes de placard oranges, une crédence blanche, un électroménager en acier inoxydable, parquet foncé, îlot et un plan de travail en quartz modifié.

The vertically-laid glass mosaic backsplash adds a beautiful and modern detail that frames the stainless steel range hood to create a grand focal point from across the room. The neutral color palette keeps the space feeling crisp and light, working harmoniously with the Northwest view outside.
Patrick Barta Photography

To create a strong focal point for the room, the fireplace was designed with a new steel facade and treated with a product that will allow it to acquire a warm patina with age.
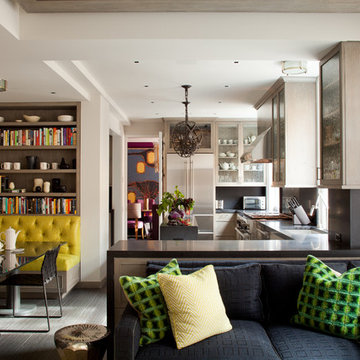
Inspiration pour une cuisine ouverte design en U avec un placard à porte vitrée, des portes de placard grises et un électroménager en acier inoxydable.
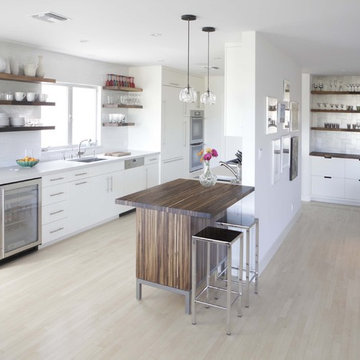
This home was a designed collaboration by the owner, Harvest Architecture and Cliff Spencer Furniture Maker. Our unique materials, reclaimed wine oak, enhanced her design of the kitchen, bar and entryway.

The main wall of the kitchen houses a 36" refrigerator, 24" dishwasher and sink. Cabinets go to the ceiling with a small top trim, all wall cabinets have recessed bottoms for under cabinet lights. Chef's pantry storage is featured to the right of the dishwasher. All cabinets are Brookhaven with an Alpine White finish on the Springfield Recessed door style.
Builder: Steve Hood with Steve Hood Company
Cabinet Designer: Mary Calvin and Kelly Ziehe with Cabinet Innovations
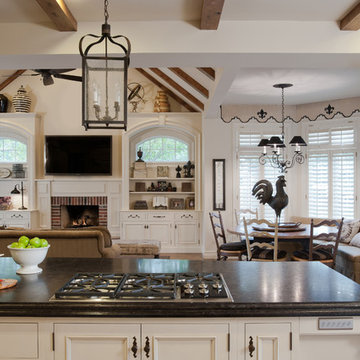
Provencal Panache- Anne Matheis
Exemple d'une cuisine ouverte chic avec un placard avec porte à panneau encastré et des portes de placard blanches.
Exemple d'une cuisine ouverte chic avec un placard avec porte à panneau encastré et des portes de placard blanches.
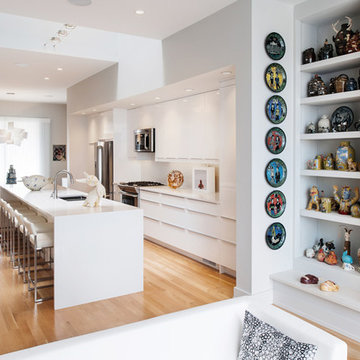
Photography by Ansel Olson
Idée de décoration pour une grande cuisine ouverte parallèle design avec un évier encastré, un placard à porte plane, des portes de placard blanches, une crédence blanche, un électroménager en acier inoxydable, un sol en bois brun, îlot, un plan de travail en surface solide et un sol marron.
Idée de décoration pour une grande cuisine ouverte parallèle design avec un évier encastré, un placard à porte plane, des portes de placard blanches, une crédence blanche, un électroménager en acier inoxydable, un sol en bois brun, îlot, un plan de travail en surface solide et un sol marron.
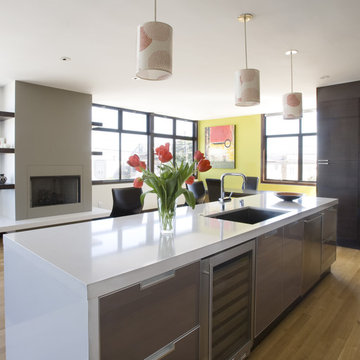
Photos Courtesy of Sharon Risedorph
Idées déco pour une cuisine ouverte contemporaine en bois foncé avec un électroménager en acier inoxydable, un évier 1 bac et un placard à porte plane.
Idées déco pour une cuisine ouverte contemporaine en bois foncé avec un électroménager en acier inoxydable, un évier 1 bac et un placard à porte plane.

this kitchen was custom built to our design by Shaw Builders who was also the GC. Photos are by Nancy Hill.
Idée de décoration pour une cuisine ouverte encastrable tradition avec un placard avec porte à panneau encastré et des portes de placard blanches.
Idée de décoration pour une cuisine ouverte encastrable tradition avec un placard avec porte à panneau encastré et des portes de placard blanches.

A dated 1980’s home became the perfect place for entertaining in style.
Stylish and inventive, this home is ideal for playing games in the living room while cooking and entertaining in the kitchen. An unusual mix of materials reflects the warmth and character of the organic modern design, including red birch cabinets, rare reclaimed wood details, rich Brazilian cherry floors and a soaring custom-built shiplap cedar entryway. High shelves accessed by a sliding library ladder provide art and book display areas overlooking the great room fireplace. A custom 12-foot folding door seamlessly integrates the eat-in kitchen with the three-season porch and deck for dining options galore. What could be better for year-round entertaining of family and friends? Call today to schedule an informational visit, tour, or portfolio review.
BUILDER: Streeter & Associates
ARCHITECT: Peterssen/Keller
INTERIOR: Eminent Interior Design
PHOTOGRAPHY: Paul Crosby Architectural Photography
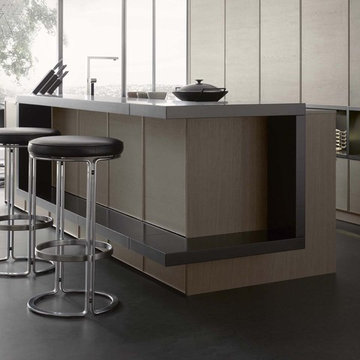
http://www.leicht.com
Aménagement d'une cuisine ouverte moderne en bois foncé de taille moyenne avec un placard à porte plane et îlot.
Aménagement d'une cuisine ouverte moderne en bois foncé de taille moyenne avec un placard à porte plane et îlot.
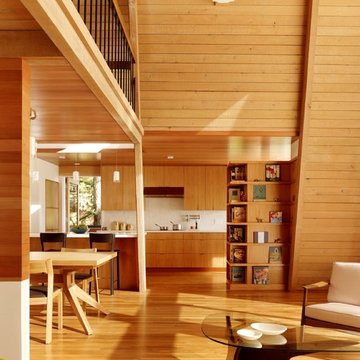
modern kitchen addition and living room/dining room remodel
photos: Cesar Rubio (www.cesarrubio.com)
Inspiration pour une cuisine ouverte minimaliste en bois brun avec un placard à porte plane.
Inspiration pour une cuisine ouverte minimaliste en bois brun avec un placard à porte plane.
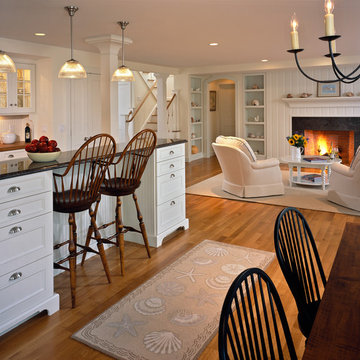
Randall Perry
Aménagement d'une cuisine ouverte bord de mer avec un placard avec porte à panneau encastré et des portes de placard blanches.
Aménagement d'une cuisine ouverte bord de mer avec un placard avec porte à panneau encastré et des portes de placard blanches.
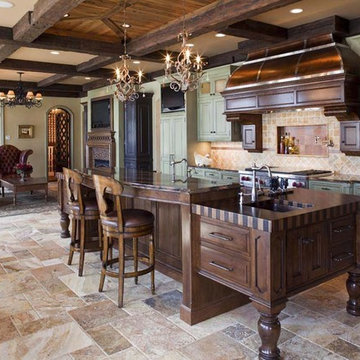
Christmas Lake Towering Achievement
Cette image montre une cuisine ouverte parallèle et encastrable traditionnelle avec un placard avec porte à panneau surélevé et des portes de placards vertess.
Cette image montre une cuisine ouverte parallèle et encastrable traditionnelle avec un placard avec porte à panneau surélevé et des portes de placards vertess.
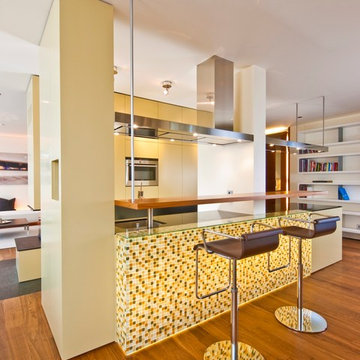
innenarchitektur-rathke.de
Aménagement d'une cuisine ouverte contemporaine de taille moyenne avec un placard à porte plane, un électroménager en acier inoxydable, un sol en bois brun, des portes de placard jaunes, un évier encastré et une péninsule.
Aménagement d'une cuisine ouverte contemporaine de taille moyenne avec un placard à porte plane, un électroménager en acier inoxydable, un sol en bois brun, des portes de placard jaunes, un évier encastré et une péninsule.
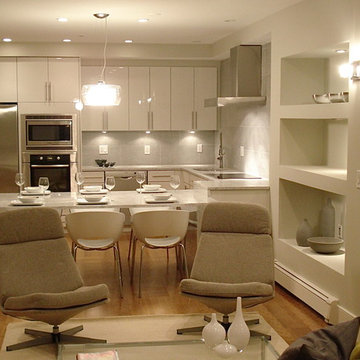
Inspiration pour une cuisine ouverte design en U avec un électroménager en acier inoxydable, un placard à porte plane, des portes de placard blanches et une crédence grise.
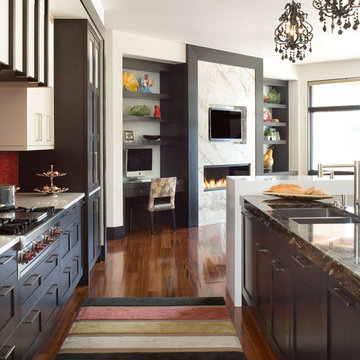
emr photography www.emrphotography.com
Cette image montre une cuisine ouverte design en bois foncé avec un placard à porte shaker.
Cette image montre une cuisine ouverte design en bois foncé avec un placard à porte shaker.
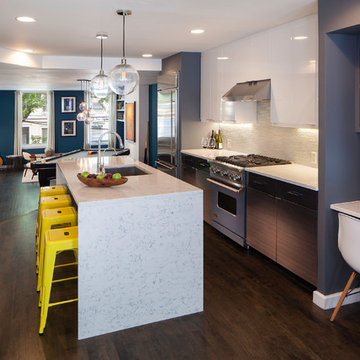
Exemple d'une cuisine ouverte parallèle tendance avec un évier encastré, un placard à porte plane, des portes de placard blanches, une crédence blanche, un électroménager en acier inoxydable et parquet foncé.
Idées déco de cuisines ouvertes
1
