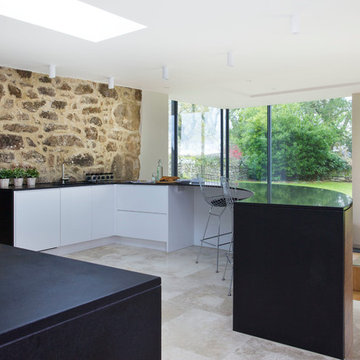Idées déco de cuisines ouvertes turquoises
Trier par :
Budget
Trier par:Populaires du jour
141 - 160 sur 1 777 photos
1 sur 3

Valor - Combining linear design with Valor heat performance, the L1 see-thru provides efficient zone heating for two separate spaces.
Quality surrounds in bronze, black, brushed nickel & our new GRC Sandstone finishes frame spectacular flames and radiant warmth from within. Firebed options for the L1 see-thru include the Long Beach Driftwood, Murano Glass and Beaded Glass kits.
Join living spaces seamlessly with Valor warmth, design and reliable home comfort.
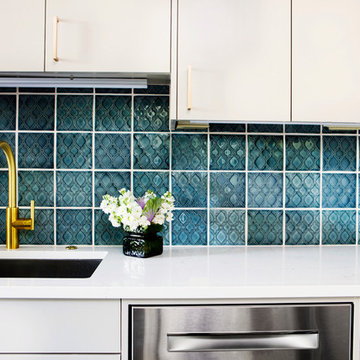
Photography: Mia Baxter Smail
Cette photo montre une très grande cuisine ouverte chic en L avec un placard à porte plane, un évier encastré, un plan de travail en quartz modifié, un électroménager en acier inoxydable, des portes de placard grises, une crédence blanche, une crédence en carreau de verre, parquet foncé, îlot et un sol marron.
Cette photo montre une très grande cuisine ouverte chic en L avec un placard à porte plane, un évier encastré, un plan de travail en quartz modifié, un électroménager en acier inoxydable, des portes de placard grises, une crédence blanche, une crédence en carreau de verre, parquet foncé, îlot et un sol marron.
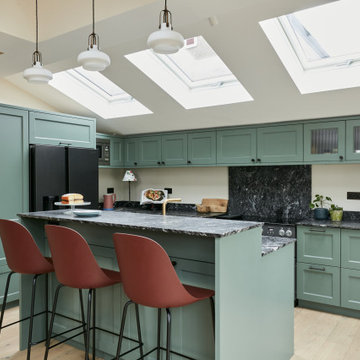
A warm and very welcoming kitchen extension in Lewisham creating this lovely family and entertaining space with some beautiful bespoke features. The smooth shaker style lay on cabinet doors are painted in Farrow & Ball Green Smoke, and the double height kitchen island, finished in stunning Sensa Black Beauty stone with seating on one side, cleverly conceals the sink and tap along with a handy pantry unit and drinks cabinet.
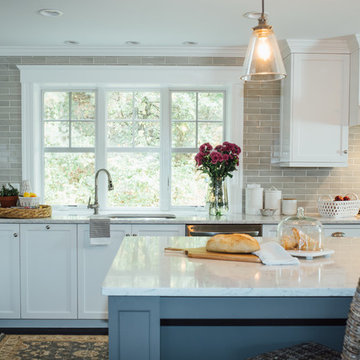
White and gray custom kitchen designed by north of Boston kitchen showroom Heartwood Kitchens for West Newbury, Massachusetts family. Mouser cabinetry, quartz countertop Minuet- by LG Viatara. Thermador cooktop, Jenn-Air double wall oven and refrigerator, Elkay Mystic sink, U-Line Beverage fridge. Hardware by Top Knobs - Somerset cup pull and Ringed knob in Brushed Nickel finish. Lighting by Newburyport Lighting Company. Oriental rug from First Rugs, Danvers, MA. Jen Bilodeau Photography.
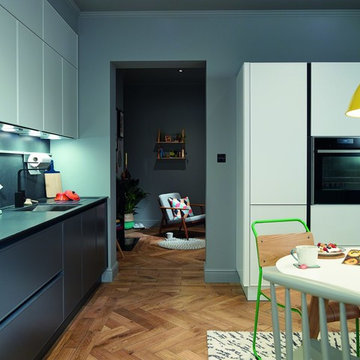
Exemple d'une grande cuisine ouverte éclectique en U avec un évier encastré, un placard à porte plane, des portes de placard grises, un plan de travail en béton, une crédence noire, une crédence en dalle de pierre, un électroménager en acier inoxydable, parquet clair et îlot.

This beautiful kitchen extension is a contemporary addition to any home. Featuring modern, sleek lines and an abundance of natural light, it offers a bright and airy feel. The spacious layout includes ample counter space, a large island, and plenty of storage. The addition of modern appliances and a breakfast nook creates a welcoming atmosphere perfect for entertaining. With its inviting aesthetic, this kitchen extension is the perfect place to gather and enjoy the company of family and friends.

The renovated kitchen now includes fresh white Cambria Quartz countertops on the dual kitchen islands along with an updated backsplash of natural stone. The stunning focal point of the kitchen is a beautiful wave-like 3D panel on the front of the island illuminated with colorful LED lights. Engineered hardwood flooring in a rich tone was installed with a glue-down application that complements the architectural style of the home.

Simon Maxwell
Cette image montre une cuisine ouverte design avec un placard à porte plane, des portes de placard blanches, une crédence verte, une crédence en feuille de verre, sol en béton ciré et îlot.
Cette image montre une cuisine ouverte design avec un placard à porte plane, des portes de placard blanches, une crédence verte, une crédence en feuille de verre, sol en béton ciré et îlot.
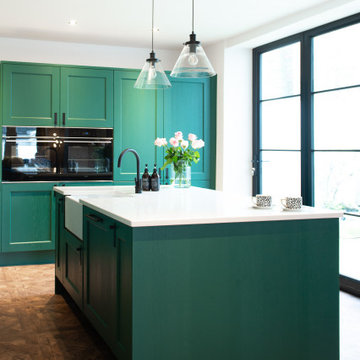
Large kitchen Island with built in Belfast sink. A great use of the central kitchen area opening up more eating, prepping, cooking, and entertaining space, also make a huge statement as a eye catching design piece.

Cocina abierta a Salón.
Cette image montre une cuisine ouverte design en L avec un évier encastré, un placard à porte plane, des portes de placard bleues, plan de travail en marbre, une crédence blanche, une crédence en céramique, un électroménager noir, un sol en carrelage de céramique, un sol noir et un plan de travail beige.
Cette image montre une cuisine ouverte design en L avec un évier encastré, un placard à porte plane, des portes de placard bleues, plan de travail en marbre, une crédence blanche, une crédence en céramique, un électroménager noir, un sol en carrelage de céramique, un sol noir et un plan de travail beige.
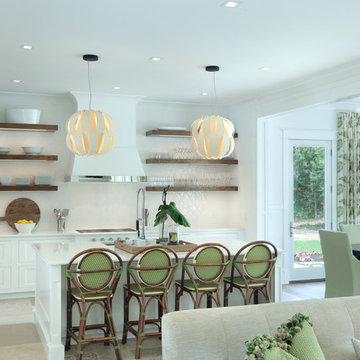
Builder: Homes by True North
Interior Designer: L. Rose Interiors
Photographer: M-Buck Studio
This charming house wraps all of the conveniences of a modern, open concept floor plan inside of a wonderfully detailed modern farmhouse exterior. The front elevation sets the tone with its distinctive twin gable roofline and hipped main level roofline. Large forward facing windows are sheltered by a deep and inviting front porch, which is further detailed by its use of square columns, rafter tails, and old world copper lighting.
Inside the foyer, all of the public spaces for entertaining guests are within eyesight. At the heart of this home is a living room bursting with traditional moldings, columns, and tiled fireplace surround. Opposite and on axis with the custom fireplace, is an expansive open concept kitchen with an island that comfortably seats four. During the spring and summer months, the entertainment capacity of the living room can be expanded out onto the rear patio featuring stone pavers, stone fireplace, and retractable screens for added convenience.
When the day is done, and it’s time to rest, this home provides four separate sleeping quarters. Three of them can be found upstairs, including an office that can easily be converted into an extra bedroom. The master suite is tucked away in its own private wing off the main level stair hall. Lastly, more entertainment space is provided in the form of a lower level complete with a theatre room and exercise space.
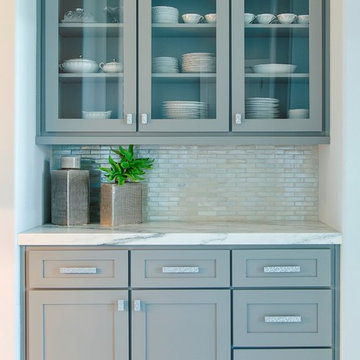
This dream kitchen is the perfect space for showcase and storage with floor to ceiling cabinetry, the latest high end appliances on the market. Gorgeous 5cm thick marble countertops contrast beautifully with a gray and metallic back splash. The kitchen opens up into a neat bar area for entertaining and anchors the dining area which is a perfect gathering spot.
Ashton Morgan, By Design Interiors
Photography: Daniel Angulo
Builder: Flair Builders
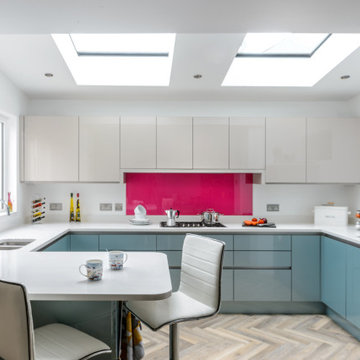
Cette photo montre une cuisine ouverte moderne en L de taille moyenne avec un évier posé, un placard à porte vitrée, des portes de placard beiges, une crédence rose, une crédence en feuille de verre, un électroménager noir, parquet clair, îlot et un sol beige.
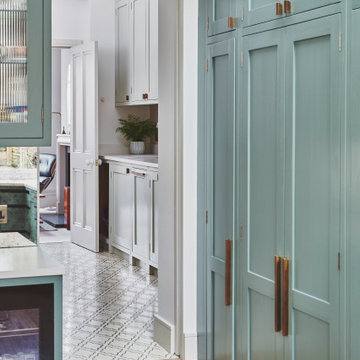
Inspiration pour une grande cuisine ouverte minimaliste en U avec un évier de ferme, un placard à porte shaker, des portes de placards vertess, un plan de travail en quartz, un électroménager en acier inoxydable, parquet clair, îlot et un plan de travail blanc.
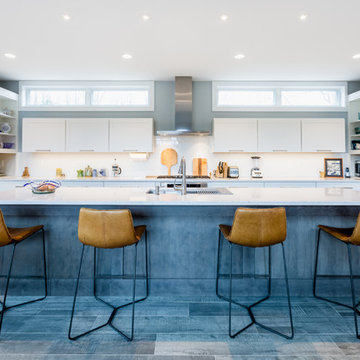
Cette image montre une cuisine ouverte design en L de taille moyenne avec un évier encastré, un placard à porte shaker, des portes de placard blanches, un plan de travail en quartz modifié, une crédence blanche, une crédence en carrelage métro, un électroménager en acier inoxydable, un sol en carrelage de porcelaine, îlot, un sol gris et un plan de travail blanc.
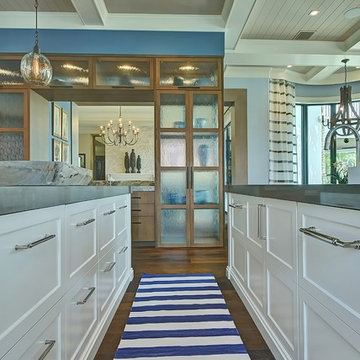
Inspiration pour une très grande cuisine ouverte traditionnelle en L avec un évier posé, un placard à porte shaker, des portes de placard blanches, un plan de travail en quartz, une crédence blanche, une crédence en dalle de pierre, un électroménager en acier inoxydable, un sol en bois brun et 2 îlots.
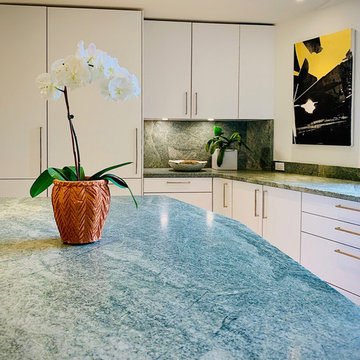
This gut renovation of a 1960's galley kitchen opens the kitchen to the living room and allows natural light to flood the space. All new recessed lighting in a drop ceiling with LED linear lights installed in the reveal create a floating appearance. Appliances are integrated into the cabinetry to reduce visual clutter. A simple, clean-lined and modern aesthetic will stand the test of time.
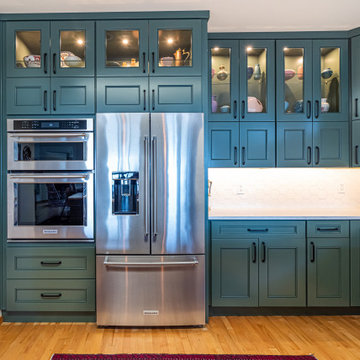
Beautiful eucalyptus green cabinetry showcases Rookwood Americana Pottery.
Réalisation d'une cuisine ouverte tradition en U de taille moyenne avec un évier de ferme, des portes de placards vertess, une crédence blanche, un électroménager en acier inoxydable, un sol en bois brun, un plan de travail blanc, un placard à porte plane, un plan de travail en quartz modifié, une crédence en céramique, une péninsule et un sol marron.
Réalisation d'une cuisine ouverte tradition en U de taille moyenne avec un évier de ferme, des portes de placards vertess, une crédence blanche, un électroménager en acier inoxydable, un sol en bois brun, un plan de travail blanc, un placard à porte plane, un plan de travail en quartz modifié, une crédence en céramique, une péninsule et un sol marron.

shoootin
Idée de décoration pour une grande cuisine ouverte design en L avec des portes de placards vertess, aucun îlot, un évier intégré, un placard à porte plane, une crédence blanche, un électroménager noir, parquet clair, un plan de travail blanc et un sol marron.
Idée de décoration pour une grande cuisine ouverte design en L avec des portes de placards vertess, aucun îlot, un évier intégré, un placard à porte plane, une crédence blanche, un électroménager noir, parquet clair, un plan de travail blanc et un sol marron.
Idées déco de cuisines ouvertes turquoises
8
