Idées déco de cuisines parallèles avec un placard à porte vitrée
Trier par :
Budget
Trier par:Populaires du jour
101 - 120 sur 3 027 photos
1 sur 3
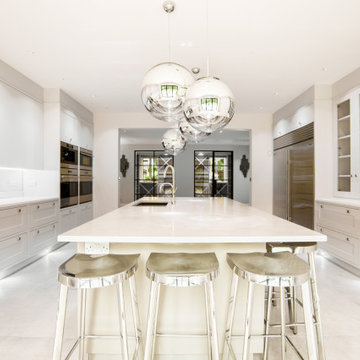
A beautiful open plan kitchen with white cabinets, a white breakfast bar, and silver bar stools. The silver lighting design adds a glamorous touch to this contemporary kitchen design.
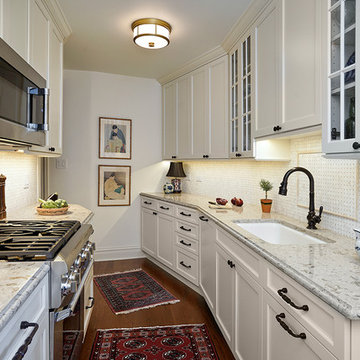
Marcel Page Photography
Idées déco pour une petite cuisine américaine parallèle et encastrable classique avec un évier encastré, un placard à porte vitrée, des portes de placard beiges, un plan de travail en quartz modifié, une crédence beige, une crédence en marbre, parquet clair, aucun îlot, un sol marron et un plan de travail gris.
Idées déco pour une petite cuisine américaine parallèle et encastrable classique avec un évier encastré, un placard à porte vitrée, des portes de placard beiges, un plan de travail en quartz modifié, une crédence beige, une crédence en marbre, parquet clair, aucun îlot, un sol marron et un plan de travail gris.
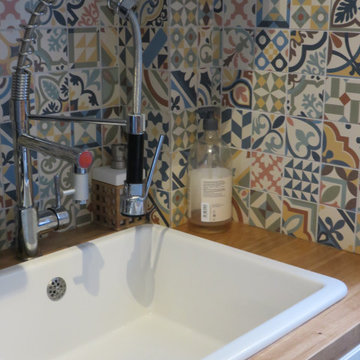
Idées déco pour une cuisine parallèle classique fermée et de taille moyenne avec un évier 1 bac, un placard à porte vitrée, des portes de placard blanches, un plan de travail en bois, une crédence multicolore, une crédence en céramique, un électroménager en acier inoxydable, un sol en carrelage de céramique, aucun îlot, un sol multicolore et un plan de travail marron.
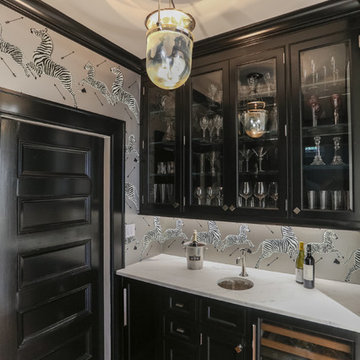
Cette image montre une cuisine parallèle traditionnelle avec un évier encastré, un placard à porte vitrée, des portes de placard noires, une crédence grise, un sol en bois brun, un sol marron et un plan de travail blanc.
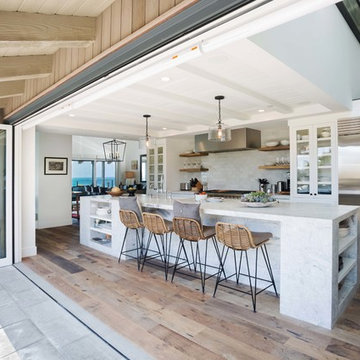
Aménagement d'une cuisine parallèle bord de mer avec un évier de ferme, un placard à porte vitrée, des portes de placard blanches, une crédence grise, un électroménager en acier inoxydable, parquet foncé, îlot, un sol marron et un plan de travail blanc.
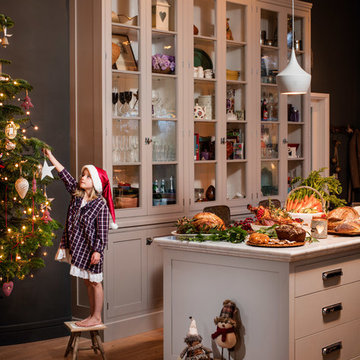
First of all, we would like to wish everyone Happy Christmas / Holidays
This is a beautiful kitchen I had the opportunity to photograph for Rhatigan & Hick. They do the coolest kitchens I have ever been in. I love the fact that the home owners are always so enthusiastic about the work these guys do. This is a little different as it is Gary Hicks Kitchen part of the duo.
With vaulted ceilings this kitchen started with the New York Loft Style extra tall book Case with hand draw glass fronted doors. The unit is 10ft tall and 10 ft wide.
Bespoke Solid Wood Cabinetry from the New York Loft Collection- handprinted in Little Green from the Colour Scales range, French Grey (Island and oven run) and French Grey Dark (bookcase) Work Surface in Carrara Marble.
Brian MacLochlainn www.BMLmedia.ie
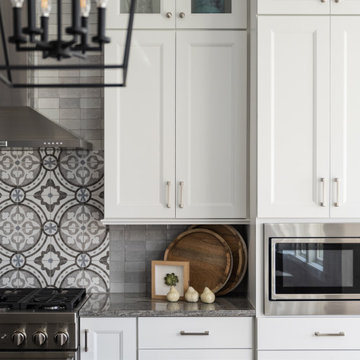
Our Carmel design-build studio planned a beautiful open-concept layout for this home with a lovely kitchen, adjoining dining area, and a spacious and comfortable living space. We chose a classic blue and white palette in the kitchen, used high-quality appliances, and added plenty of storage spaces to make it a functional, hardworking kitchen. In the adjoining dining area, we added a round table with elegant chairs. The spacious living room comes alive with comfortable furniture and furnishings with fun patterns and textures. A stunning fireplace clad in a natural stone finish creates visual interest. In the powder room, we chose a lovely gray printed wallpaper, which adds a hint of elegance in an otherwise neutral but charming space.
---
Project completed by Wendy Langston's Everything Home interior design firm, which serves Carmel, Zionsville, Fishers, Westfield, Noblesville, and Indianapolis.
For more about Everything Home, see here: https://everythinghomedesigns.com/
To learn more about this project, see here:
https://everythinghomedesigns.com/portfolio/modern-home-at-holliday-farms
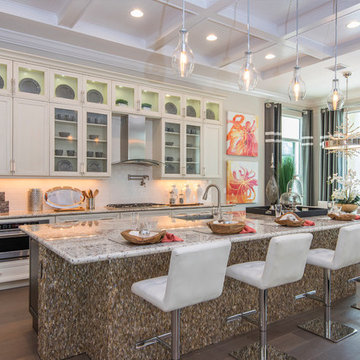
This to-die-for kitchen features white shaker-style cabinets, with open display uppers, and a grand island with shell mosaic tile
Cette image montre une cuisine ouverte parallèle ethnique avec des portes de placard blanches, une crédence blanche, une crédence en carrelage métro, un électroménager en acier inoxydable, un sol en bois brun, îlot et un placard à porte vitrée.
Cette image montre une cuisine ouverte parallèle ethnique avec des portes de placard blanches, une crédence blanche, une crédence en carrelage métro, un électroménager en acier inoxydable, un sol en bois brun, îlot et un placard à porte vitrée.
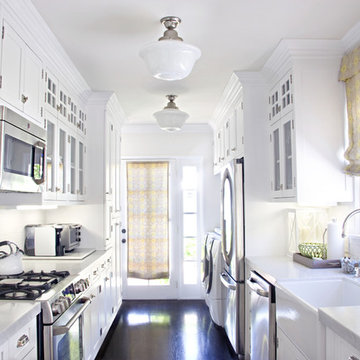
Cette photo montre une cuisine parallèle tendance fermée avec un placard à porte vitrée, un électroménager en acier inoxydable et un évier de ferme.
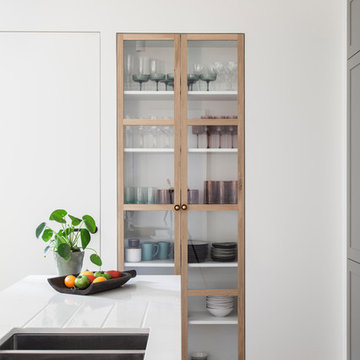
Idée de décoration pour une cuisine parallèle et encastrable nordique avec un évier intégré, des portes de placard grises, un plan de travail en quartz, une crédence blanche, parquet clair, îlot, un plan de travail blanc et un placard à porte vitrée.
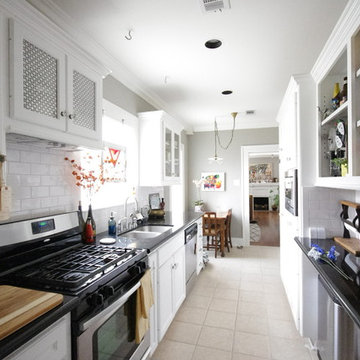
zemptron
Idées déco pour une cuisine américaine parallèle classique de taille moyenne avec un évier encastré, un placard à porte vitrée, des portes de placard blanches, un plan de travail en granite, une crédence blanche, une crédence en carrelage métro, un électroménager en acier inoxydable, un sol en carrelage de porcelaine et aucun îlot.
Idées déco pour une cuisine américaine parallèle classique de taille moyenne avec un évier encastré, un placard à porte vitrée, des portes de placard blanches, un plan de travail en granite, une crédence blanche, une crédence en carrelage métro, un électroménager en acier inoxydable, un sol en carrelage de porcelaine et aucun îlot.
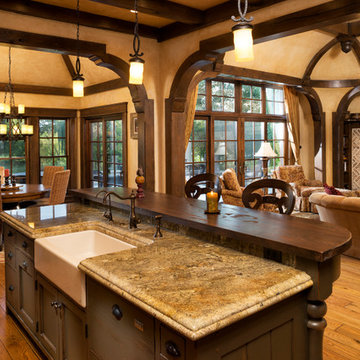
Architect: DeNovo Architects, Interior Design: Sandi Guilfoil of HomeStyle Interiors, Photography by James Kruger, LandMark Photography
Cette photo montre une grande cuisine américaine parallèle chic en bois foncé avec un évier de ferme, un placard à porte vitrée, un plan de travail en bois, une crédence beige, une crédence en carrelage de pierre, un électroménager en acier inoxydable, un sol en bois brun et îlot.
Cette photo montre une grande cuisine américaine parallèle chic en bois foncé avec un évier de ferme, un placard à porte vitrée, un plan de travail en bois, une crédence beige, une crédence en carrelage de pierre, un électroménager en acier inoxydable, un sol en bois brun et îlot.
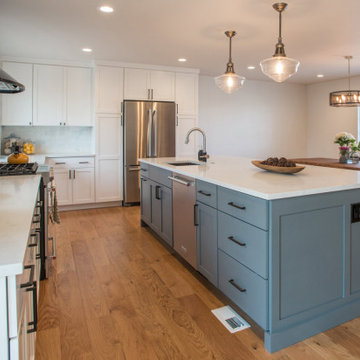
This was an amazing project to work on with even more amazing clients! This project, in particular, had a strict timeline as we needed to complete it by the upcoming holidays. We opened up the space plan and integrated the kitchen and the living room so that the client could more easily entertain friends and family. We used the back wall as a focal point, selecting a black hood with an interesting backsplash pattern that goes all the way to the ceiling.
---
Project designed by Miami interior designer Margarita Bravo. She serves Miami as well as surrounding areas such as Coconut Grove, Key Biscayne, Miami Beach, North Miami Beach, and Hallandale Beach.
For more about MARGARITA BRAVO, visit here: https://www.margaritabravo.com/
To learn more about this project, visit here: https://www.margaritabravo.com/portfolio/golden-key-park-renovation/
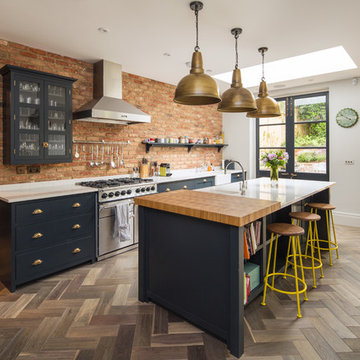
Aménagement d'une cuisine ouverte parallèle campagne avec un évier de ferme, un placard à porte vitrée, des portes de placard bleues, une crédence en brique, un électroménager en acier inoxydable, un sol en bois brun et îlot.
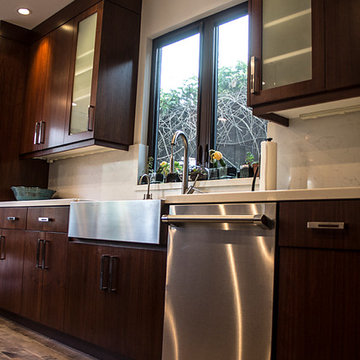
Stone two-sided fireplace with up lighting underneath the top stone. Hardwood floors in the formal living room, porcelain wood grain tiles for the kitchen, dining, wine cellar and exterior patio.
Pool and backyard landscaping are the only previous features that remained from the original home, minus a few walls on the interior and newly installed waterless grass for the ground cover.
Designed with a standing seam metal roof, with internal drainage system for hidden gutters design. Rain chain and rain barrels for rain harvesting.
Retrofitted with Hardy Frames prefabricated shear walls for up to date earthquake safety. Opening both walls to the backyard, there are now two 14' folding doors allowing the inside and outside to merge.
http://www.hardyframe.com/HF/index.html
Amy J Smith Photography
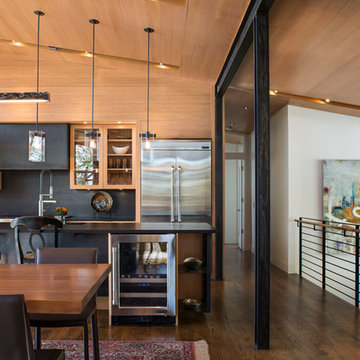
David Dietrich
Cette photo montre une grande cuisine ouverte parallèle tendance en bois clair avec un évier encastré, un plan de travail en granite, une crédence noire, un électroménager en acier inoxydable, un sol en bois brun, îlot, un placard à porte vitrée, une crédence en dalle métallique et un sol marron.
Cette photo montre une grande cuisine ouverte parallèle tendance en bois clair avec un évier encastré, un plan de travail en granite, une crédence noire, un électroménager en acier inoxydable, un sol en bois brun, îlot, un placard à porte vitrée, une crédence en dalle métallique et un sol marron.
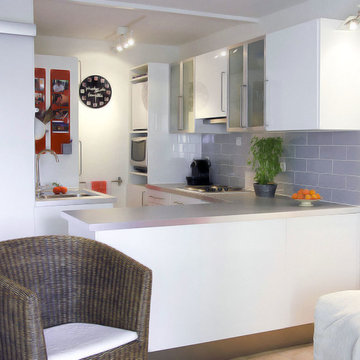
Cette photo montre une petite cuisine ouverte parallèle moderne avec un évier encastré, un placard à porte vitrée, des portes de placard blanches, un plan de travail en stratifié, une crédence bleue, une crédence en carreau briquette, un sol en carrelage de céramique et une péninsule.
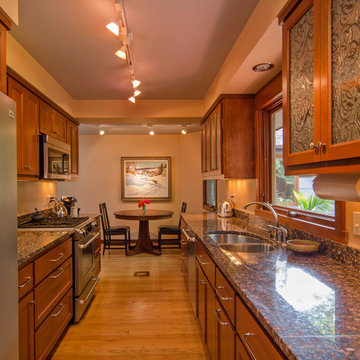
Hearthone Photo & Video
Idées déco pour une cuisine américaine parallèle classique en bois brun de taille moyenne avec un évier 2 bacs, un placard à porte vitrée, un plan de travail en granite, un électroménager en acier inoxydable, un sol en bois brun, aucun îlot et un sol marron.
Idées déco pour une cuisine américaine parallèle classique en bois brun de taille moyenne avec un évier 2 bacs, un placard à porte vitrée, un plan de travail en granite, un électroménager en acier inoxydable, un sol en bois brun, aucun îlot et un sol marron.
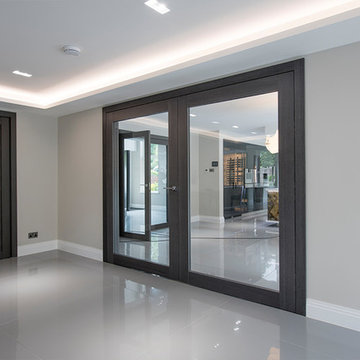
These wide leaf doors were the perfect addition to this project, they added light and space to the adjoining rooms with ease.
Exemple d'une très grande cuisine ouverte parallèle moderne avec un placard à porte vitrée et îlot.
Exemple d'une très grande cuisine ouverte parallèle moderne avec un placard à porte vitrée et îlot.
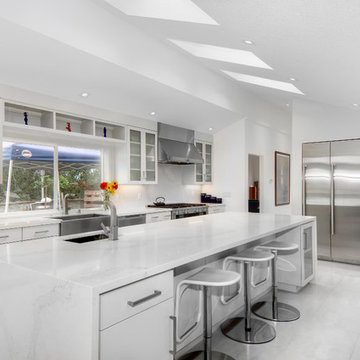
Inspiration pour une grande cuisine parallèle design fermée avec un évier encastré, un placard à porte vitrée, des portes de placard blanches, plan de travail en marbre, une crédence blanche, une crédence en dalle de pierre, un électroménager en acier inoxydable, un sol en marbre et îlot.
Idées déco de cuisines parallèles avec un placard à porte vitrée
6