Idées déco de cuisines parallèles avec un placard à porte vitrée
Trier par :
Budget
Trier par:Populaires du jour
141 - 160 sur 3 027 photos
1 sur 3
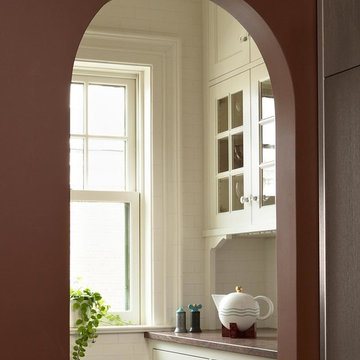
A peek into a functional corner nook, complete with refrigerated wine storage, complemented by a Marvin Ultimate Double Hung window
Idée de décoration pour une petite arrière-cuisine parallèle tradition avec un placard à porte vitrée, des portes de placard blanches, un plan de travail en granite, une crédence en céramique, une crédence blanche et aucun îlot.
Idée de décoration pour une petite arrière-cuisine parallèle tradition avec un placard à porte vitrée, des portes de placard blanches, un plan de travail en granite, une crédence en céramique, une crédence blanche et aucun îlot.
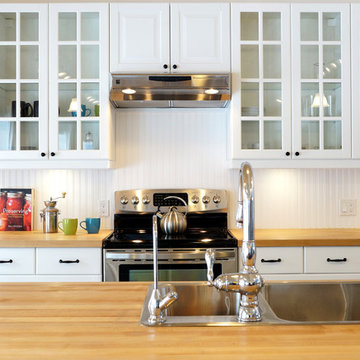
Carla Weinberg/Solares Architecture Inc.
Réalisation d'une cuisine ouverte parallèle champêtre avec un évier 2 bacs, un placard à porte vitrée, des portes de placard blanches, un plan de travail en bois, une crédence blanche et un électroménager en acier inoxydable.
Réalisation d'une cuisine ouverte parallèle champêtre avec un évier 2 bacs, un placard à porte vitrée, des portes de placard blanches, un plan de travail en bois, une crédence blanche et un électroménager en acier inoxydable.
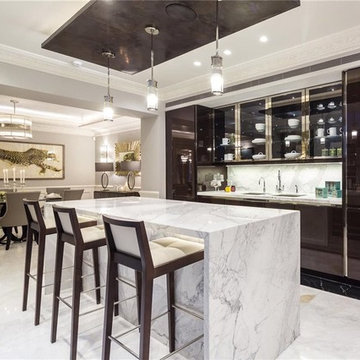
Cette photo montre une cuisine ouverte parallèle tendance avec un évier encastré, un placard à porte vitrée, des portes de placard marrons, plan de travail en marbre, une crédence blanche, une crédence en marbre, un sol en marbre et îlot.
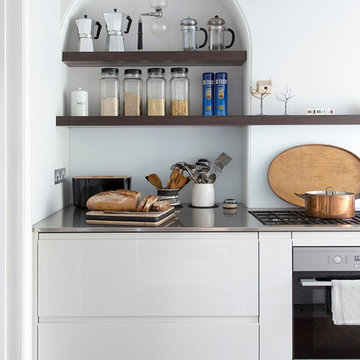
A subtle industrial feel has been achieved in this kitchen with a stainless steel worktop that seamlessly incorporates a gas hobs. Draws are made from Parapan acrylic in a light grey high gloss finish, keeping the entire look, fresh and bright. We supplied bespoke built-in shelving in a walnut veneer finish, providing a great contrast to the bright walls and cleverly highlighting the original arch.
David Giles
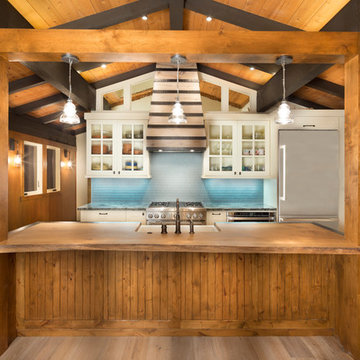
An outdated 1960’s home with smaller rooms typical of this period was completely transformed into a timeless lakefront retreat that embraces the client’s traditions and memories. Anchoring it firmly in the present are modern appliances, extensive use of natural light, and a restructured floor plan that appears both spacious and intimate.
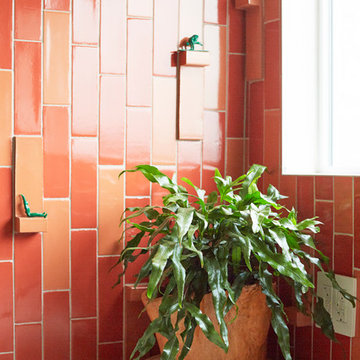
A bold sense of color grounded with walnut cabinetry makes this space pop. You can see the three dimensional tile here and the army men doing yoga poses.
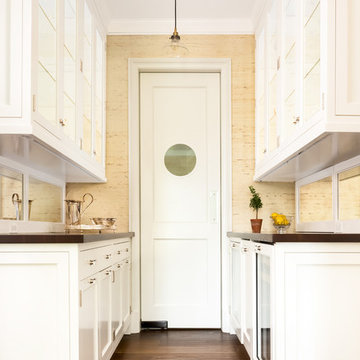
Custom Glencoe Home, pantry
Konstant Architecture
Photo Credits: Kathleen Virginia Photography
Idée de décoration pour une arrière-cuisine parallèle tradition de taille moyenne avec un placard à porte vitrée, des portes de placard blanches, un plan de travail en granite, une crédence métallisée, une crédence miroir, un électroménager en acier inoxydable, parquet foncé et aucun îlot.
Idée de décoration pour une arrière-cuisine parallèle tradition de taille moyenne avec un placard à porte vitrée, des portes de placard blanches, un plan de travail en granite, une crédence métallisée, une crédence miroir, un électroménager en acier inoxydable, parquet foncé et aucun îlot.
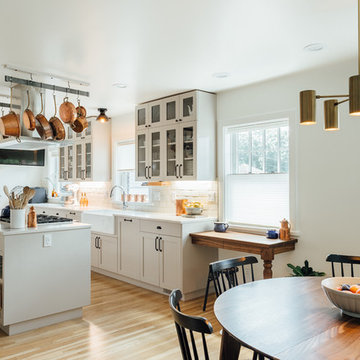
Kerri Fukui
Aménagement d'une grande cuisine américaine parallèle classique avec un évier de ferme, un placard à porte vitrée, des portes de placard beiges, un plan de travail en surface solide, une crédence blanche, une crédence en céramique, un électroménager en acier inoxydable, un sol en bois brun et îlot.
Aménagement d'une grande cuisine américaine parallèle classique avec un évier de ferme, un placard à porte vitrée, des portes de placard beiges, un plan de travail en surface solide, une crédence blanche, une crédence en céramique, un électroménager en acier inoxydable, un sol en bois brun et îlot.
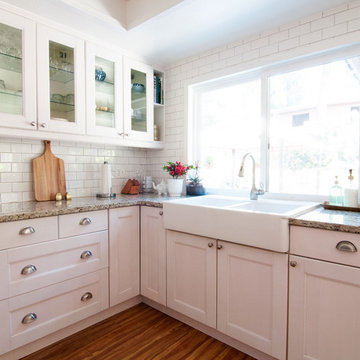
Photo: Alexandra Crafton © 2016 Houzz
Floor: Exotic Walnut laminate, Eternity Floors; sunburst lighting: DIY from SimpleDetailsBlog; cabinets: IKEA; sink: Domsjo, Ikea; backsplash/wall tile: subway tile, Home Depot; grout color: Tec's Dolorean Gray; wall and ceiling paint: Simply White, Benjamin Moore; counter: granite, Santa Cecilia
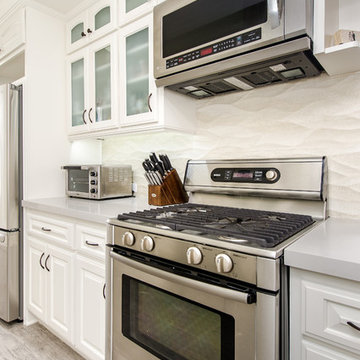
Unlimited Style Photography
Aménagement d'une petite cuisine parallèle classique fermée avec un évier encastré, un placard à porte vitrée, des portes de placard blanches, un plan de travail en quartz modifié, une crédence beige, une crédence en céramique, un électroménager en acier inoxydable et un sol en carrelage de porcelaine.
Aménagement d'une petite cuisine parallèle classique fermée avec un évier encastré, un placard à porte vitrée, des portes de placard blanches, un plan de travail en quartz modifié, une crédence beige, une crédence en céramique, un électroménager en acier inoxydable et un sol en carrelage de porcelaine.
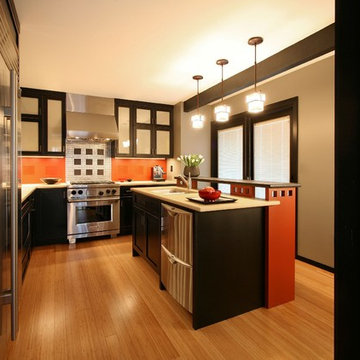
Joe DeMaio Photography
Madison, WI
Inspiration pour une cuisine américaine parallèle design de taille moyenne avec un placard à porte vitrée, des portes de placard noires, un électroménager en acier inoxydable, un évier 2 bacs, un sol en bois brun, une crédence rouge, une crédence en mosaïque et un plan de travail beige.
Inspiration pour une cuisine américaine parallèle design de taille moyenne avec un placard à porte vitrée, des portes de placard noires, un électroménager en acier inoxydable, un évier 2 bacs, un sol en bois brun, une crédence rouge, une crédence en mosaïque et un plan de travail beige.
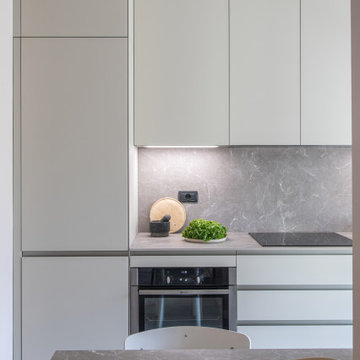
Composizione lineare con pensili e colonne a tutta altezza. Zona tavolo nella stessa finitura del piano lavoro, spazio funzionale per consumare i pasti o per le preparazioni di cibi. Piani e schienale paraspruzzi in hpl effetto pietra botticino.
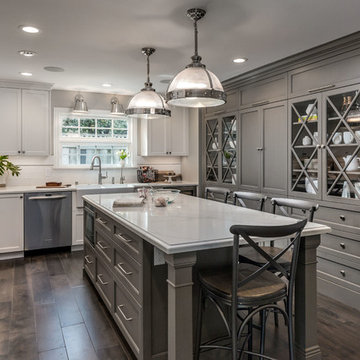
Scott DuBose Photography
Exemple d'une grande cuisine américaine parallèle chic avec un évier encastré, un placard à porte vitrée, des portes de placard grises, un plan de travail en quartz modifié, une crédence bleue, une crédence en céramique, un électroménager en acier inoxydable, un sol en bois brun, îlot, un sol marron et un plan de travail blanc.
Exemple d'une grande cuisine américaine parallèle chic avec un évier encastré, un placard à porte vitrée, des portes de placard grises, un plan de travail en quartz modifié, une crédence bleue, une crédence en céramique, un électroménager en acier inoxydable, un sol en bois brun, îlot, un sol marron et un plan de travail blanc.

Idée de décoration pour une très grande cuisine ouverte parallèle design en bois clair avec un évier 2 bacs, un placard à porte vitrée, une crédence multicolore, un électroménager en acier inoxydable, une crédence en mosaïque, un plan de travail en surface solide, un sol en ardoise, aucun îlot et un sol multicolore.
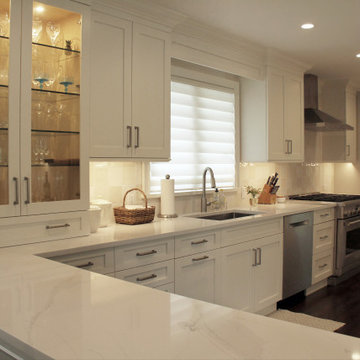
This classic white kitchen design completely transformed the space infusing it with personality, functionality, and a much improved use of square footage. The kitchen openly flows to the den and eating area. We removed the wall between the den and the dining room to create a completely open floor plan. We also took some space from the client’s two car garage to add a mudroom, so the family can come in through the garage and have a place to put everything before entering the living space. This landing area also includes a powder room. In the photo this mudroom area is the hallway space next to the wall oven. The new mudroom has plenty of coat storage and extra cabinetry for pantry and bulk items. The overall design is an incredible improvement with timeless elements. The cabinetry is from our Elmwood line and the finish is White Dove. The client chose one of our favorite quartz colors — Compac’s Unique Calacatta. The custom design details on the cabinet interiors and overall design provide much needed additional storage for organizing everything. The clean lines and custom detailing are truly timeless.
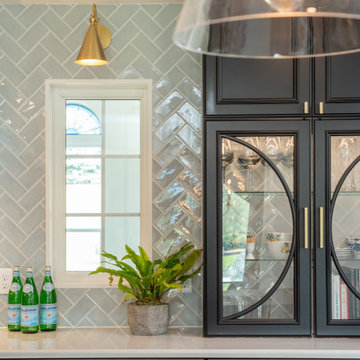
Réalisation d'une grande cuisine américaine parallèle avec un placard à porte vitrée, des portes de placard noires, un plan de travail en quartz modifié, une crédence bleue, une crédence en céramique, îlot et un plan de travail blanc.
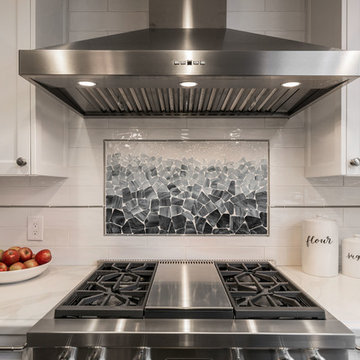
Scott DuBose Photography
Idée de décoration pour une grande cuisine américaine parallèle tradition avec un évier encastré, un placard à porte vitrée, des portes de placard grises, un plan de travail en quartz modifié, une crédence bleue, une crédence en céramique, un électroménager en acier inoxydable, un sol en bois brun, îlot, un sol marron et un plan de travail blanc.
Idée de décoration pour une grande cuisine américaine parallèle tradition avec un évier encastré, un placard à porte vitrée, des portes de placard grises, un plan de travail en quartz modifié, une crédence bleue, une crédence en céramique, un électroménager en acier inoxydable, un sol en bois brun, îlot, un sol marron et un plan de travail blanc.
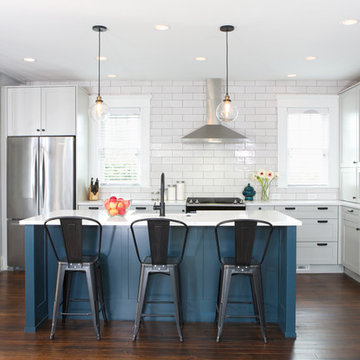
This elegant gourmet kitchen combines traditional elements with modern style. Utilizing every inch of space available, this design incorporates wall to wall cabinetry with open shelving.
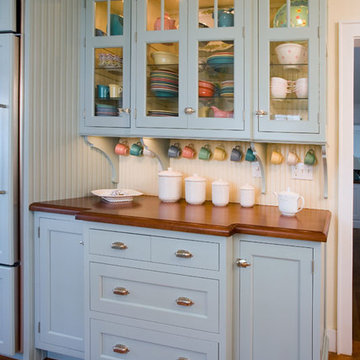
This shingle style cottage was a complete renovation, enhancing its already charming attributes with new, modern amenities.
Renovations included enclosing an existing sunroom, new windows and new roof dormers to gain access to a walk-out roof deck.

Muse Photography
Réalisation d'une grande cuisine parallèle et bicolore design avec un plan de travail en quartz modifié, une crédence en dalle de pierre, sol en béton ciré, îlot, un évier encastré, un placard à porte vitrée, des portes de placard blanches, une crédence blanche, un électroménager en acier inoxydable, un sol gris et un plan de travail blanc.
Réalisation d'une grande cuisine parallèle et bicolore design avec un plan de travail en quartz modifié, une crédence en dalle de pierre, sol en béton ciré, îlot, un évier encastré, un placard à porte vitrée, des portes de placard blanches, une crédence blanche, un électroménager en acier inoxydable, un sol gris et un plan de travail blanc.
Idées déco de cuisines parallèles avec un placard à porte vitrée
8