Idées déco de cuisines parallèles avec un plan de travail multicolore
Trier par :
Budget
Trier par:Populaires du jour
41 - 60 sur 4 325 photos
1 sur 3

Modern contemporary kitchen styling with ample storage space and featuring all the modern conveniences.
Gorgeous marble laminate bench tops are a striking addition, while the black features add an industrial edge, the soft grey & wood grain feature island bench rounds out the look.
Photo Credit: Anjie Blair
Staging: Upstyled Interiors

Custom kitchen with dark wood floors, white cabinets and trim, and glass double doors leading to a screen porch
Idées déco pour une grande cuisine américaine parallèle classique avec un placard avec porte à panneau surélevé, des portes de placard beiges, un électroménager en acier inoxydable, un plan de travail en granite, une crédence multicolore, une crédence en dalle de pierre, parquet foncé, îlot, un évier encastré, un sol marron et un plan de travail multicolore.
Idées déco pour une grande cuisine américaine parallèle classique avec un placard avec porte à panneau surélevé, des portes de placard beiges, un électroménager en acier inoxydable, un plan de travail en granite, une crédence multicolore, une crédence en dalle de pierre, parquet foncé, îlot, un évier encastré, un sol marron et un plan de travail multicolore.
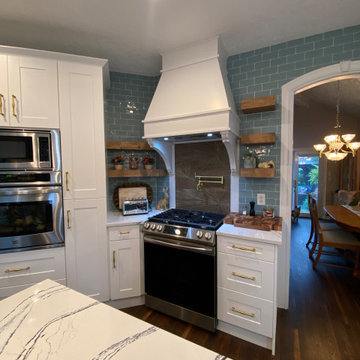
Custom Wood Hood with custom floating shelves.
Idées déco pour une cuisine américaine parallèle campagne de taille moyenne avec un évier de ferme, un placard à porte shaker, des portes de placard blanches, un plan de travail en quartz modifié, une crédence bleue, une crédence en céramique, un électroménager en acier inoxydable, un sol en vinyl, îlot, un sol marron et un plan de travail multicolore.
Idées déco pour une cuisine américaine parallèle campagne de taille moyenne avec un évier de ferme, un placard à porte shaker, des portes de placard blanches, un plan de travail en quartz modifié, une crédence bleue, une crédence en céramique, un électroménager en acier inoxydable, un sol en vinyl, îlot, un sol marron et un plan de travail multicolore.
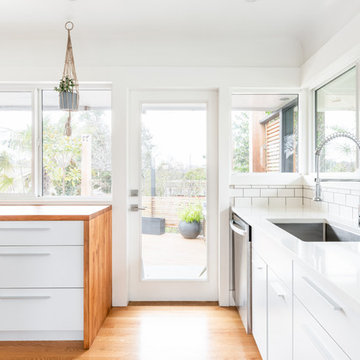
An open and airy transformation for this client's beautiful mid-century modern home. White on white with wood accents blend this gorgeous Scandinavian-style space with the era and feel of the rest of the house.
Photo: Dasha Armstrong
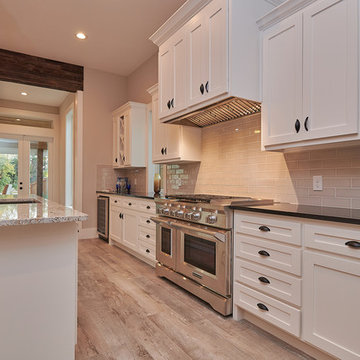
Shaker style cabinetry, large kitchen island, transitional lighting, pro-style range, pro-style ventilation.
Inspiration pour une cuisine américaine parallèle rustique de taille moyenne avec un évier encastré, un placard à porte shaker, des portes de placard blanches, un plan de travail en granite, une crédence grise, une crédence en céramique, un électroménager en acier inoxydable, un sol en carrelage de céramique, îlot, un sol gris et un plan de travail multicolore.
Inspiration pour une cuisine américaine parallèle rustique de taille moyenne avec un évier encastré, un placard à porte shaker, des portes de placard blanches, un plan de travail en granite, une crédence grise, une crédence en céramique, un électroménager en acier inoxydable, un sol en carrelage de céramique, îlot, un sol gris et un plan de travail multicolore.

Warm Santa Cecilia Royale granite countertops accent the classic white cabinetry in this inviting kitchen space in Chapel Hill, North Carolina. In this project we used a beautiful fused glass harlequin in greens, whites, reds, and yellows to tie in the colors in the adjacent living room. Opening up the pass through between the living room and kitchen, and adding a raised seating area allows family and friends to spent quality time with the homeowners. The kitchen, nicely situated between the breakfast room and formal dining room, has large amounts of pantry storage and a large island perfect for family gatherings.
copyright 2011 marilyn peryer photography

The goal was to make the kitchen reflective of the clients personalities While also keeping the design functional, warm, and tasteful.
Aménagement d'une grande cuisine américaine parallèle et encastrable avec un évier encastré, un placard avec porte à panneau encastré, des portes de placard blanches, une crédence blanche, une crédence en marbre, parquet foncé, 2 îlots, un sol marron, un plan de travail multicolore, poutres apparentes et un plan de travail en quartz modifié.
Aménagement d'une grande cuisine américaine parallèle et encastrable avec un évier encastré, un placard avec porte à panneau encastré, des portes de placard blanches, une crédence blanche, une crédence en marbre, parquet foncé, 2 îlots, un sol marron, un plan de travail multicolore, poutres apparentes et un plan de travail en quartz modifié.

An open plan country manor house kitchen with freestanding look island. Stained oak island matched with a Farrow and Ball Hague Blue painted wall run. Calacatta Viola Marble worktops and full height backsplash

This was a complete renovation, including removal of a load bearing wall and installation of a laminated wood beam to replace it. The new cabinets run from floor to 9’ ceiling. Cabinets feature integral interior lighting in glass door cabinets, under cabinet lighting and electrical outlets.
Design by Dan Lenner,CMKBD of Morris Black Designs
Learn more by visiting https://www.morrisblack.com/projects/kitchens/contemporary-kitchen-renovation/
#DanforMorrisBlack #MorrisBlackDesigns #contemporarykitchenrenovation

The client was looking for a kitchen layout that would make better use of the space, so we went to work creating the new look.
Inspiration pour une petite cuisine parallèle traditionnelle en bois brun avec un évier 1 bac, un placard à porte plane, un plan de travail en quartz modifié, une crédence verte, une crédence en carreau de verre, un électroménager en acier inoxydable, aucun îlot, un sol gris et un plan de travail multicolore.
Inspiration pour une petite cuisine parallèle traditionnelle en bois brun avec un évier 1 bac, un placard à porte plane, un plan de travail en quartz modifié, une crédence verte, une crédence en carreau de verre, un électroménager en acier inoxydable, aucun îlot, un sol gris et un plan de travail multicolore.
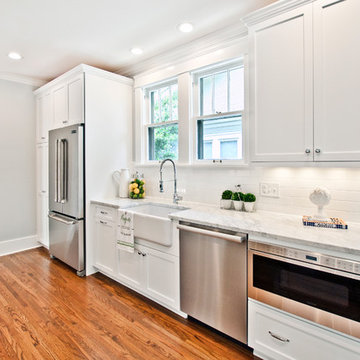
Designer: Terri Sears
Photography: Melissa M Mills
Idées déco pour une petite cuisine américaine parallèle classique avec un évier de ferme, un placard à porte shaker, des portes de placard blanches, plan de travail en marbre, une crédence blanche, une crédence en carrelage métro, un électroménager en acier inoxydable, un sol en bois brun, aucun îlot, un sol marron et un plan de travail multicolore.
Idées déco pour une petite cuisine américaine parallèle classique avec un évier de ferme, un placard à porte shaker, des portes de placard blanches, plan de travail en marbre, une crédence blanche, une crédence en carrelage métro, un électroménager en acier inoxydable, un sol en bois brun, aucun îlot, un sol marron et un plan de travail multicolore.
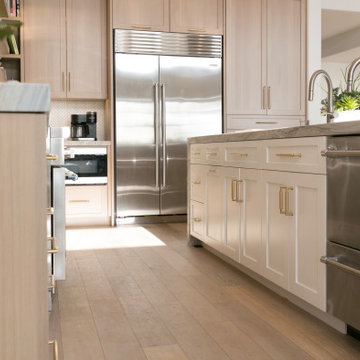
Beautiful leathered dolomite ( marble) countertops paired with the rift cut white oak cabinets, and marble backsplash give this coastal home a rich but organic and casual style! Open shelves create a strong design statement while still offering lots of function.

Aménagement d'une cuisine américaine parallèle et encastrable contemporaine avec un évier encastré, un placard à porte plane, des portes de placard blanches, plan de travail en marbre, une crédence multicolore, une crédence en marbre, un sol en bois brun, îlot, un sol marron et un plan de travail multicolore.

Entire basement finish-out project in new home
Cette photo montre une grande cuisine ouverte parallèle craftsman en bois foncé avec un évier encastré, un placard à porte affleurante, un plan de travail en quartz modifié, une crédence multicolore, une crédence en brique, un électroménager en acier inoxydable, sol en béton ciré, îlot, un sol multicolore, un plan de travail multicolore et poutres apparentes.
Cette photo montre une grande cuisine ouverte parallèle craftsman en bois foncé avec un évier encastré, un placard à porte affleurante, un plan de travail en quartz modifié, une crédence multicolore, une crédence en brique, un électroménager en acier inoxydable, sol en béton ciré, îlot, un sol multicolore, un plan de travail multicolore et poutres apparentes.
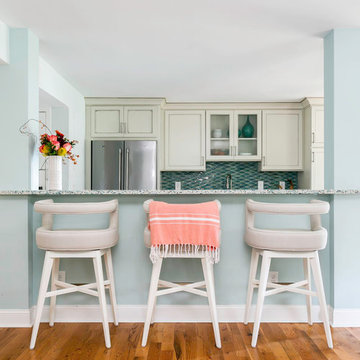
Exemple d'une petite cuisine américaine parallèle bord de mer avec un placard à porte affleurante, des portes de placard beiges, un plan de travail en verre, une crédence bleue, une crédence en céramique, un électroménager en acier inoxydable, un sol en bois brun, îlot et un plan de travail multicolore.
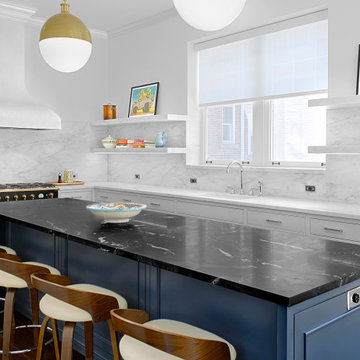
Open Shelves, Custom Hood and La Cornue range give this transitional style kitchen a French flair. Island counter top is quartzite
Inspiration pour une cuisine parallèle traditionnelle de taille moyenne avec un évier encastré, un placard avec porte à panneau encastré, des portes de placard blanches, plan de travail en marbre, une crédence blanche, une crédence en marbre, un électroménager noir, parquet foncé, îlot, un sol marron et un plan de travail multicolore.
Inspiration pour une cuisine parallèle traditionnelle de taille moyenne avec un évier encastré, un placard avec porte à panneau encastré, des portes de placard blanches, plan de travail en marbre, une crédence blanche, une crédence en marbre, un électroménager noir, parquet foncé, îlot, un sol marron et un plan de travail multicolore.
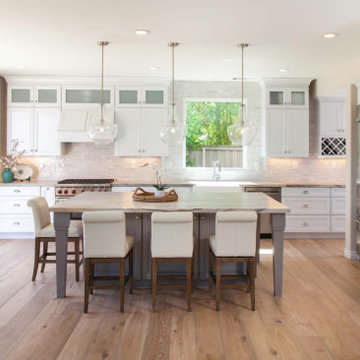
Exemple d'une cuisine américaine parallèle bord de mer de taille moyenne avec un évier encastré, un placard à porte shaker, des portes de placard blanches, un plan de travail en quartz, une crédence blanche, une crédence en carreau de verre, un électroménager en acier inoxydable, sol en stratifié, îlot, un sol marron et un plan de travail multicolore.
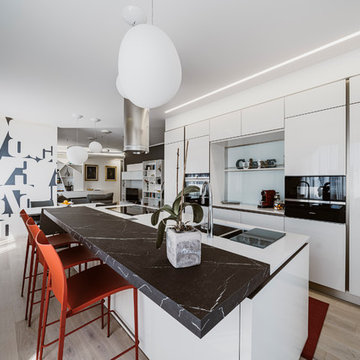
Vista della cucina con basi e colonne in vetro bianco marca Veneta Cucine. L'isola è caratterizzata da un Top in Fenix Grigio scuro, sgabelli Sand di Desalto. tavolo di Cattelan Italia modello Duffy finitura ceramica, sedie di Cattelan Italia modello Norma in ecopelle .Carta da parati Glamora, lampade Gregg Foscarini.
Foto di Simone Marulli
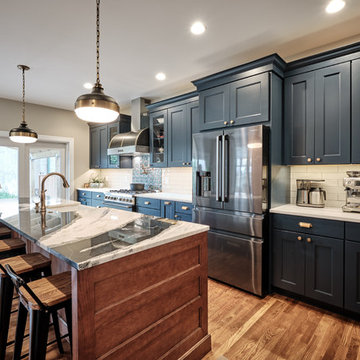
This kitchen in Fishtown, Philadelphia features Sherwin Williams rainstorm blue painted perimeter cabinets with Namib white quartzite countertop. An oak island with panda quartzite countertop includes apron front sink, trash pull out and open display cabinet. Brass hardware accents and black appliances are also featured throughout the kitchen.
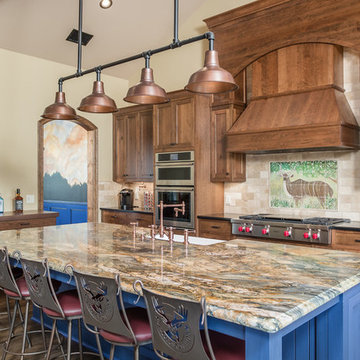
Aménagement d'une cuisine ouverte parallèle montagne en bois brun avec un évier de ferme, un placard à porte shaker, une crédence beige, un électroménager en acier inoxydable, parquet foncé, îlot, un sol gris et un plan de travail multicolore.
Idées déco de cuisines parallèles avec un plan de travail multicolore
3