Idées déco de cuisines parallèles avec un plan de travail multicolore
Trier par :
Budget
Trier par:Populaires du jour
101 - 120 sur 4 325 photos
1 sur 3
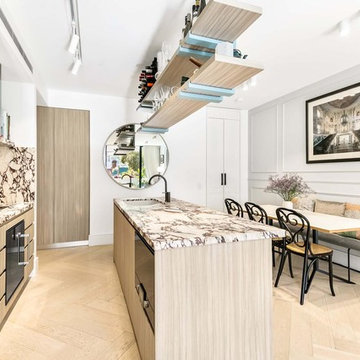
N/A
Exemple d'une petite cuisine ouverte parallèle tendance en bois clair avec un évier encastré, plan de travail en marbre, une crédence multicolore, une crédence en marbre, un électroménager noir, parquet clair, îlot, un sol beige, un placard à porte plane et un plan de travail multicolore.
Exemple d'une petite cuisine ouverte parallèle tendance en bois clair avec un évier encastré, plan de travail en marbre, une crédence multicolore, une crédence en marbre, un électroménager noir, parquet clair, îlot, un sol beige, un placard à porte plane et un plan de travail multicolore.
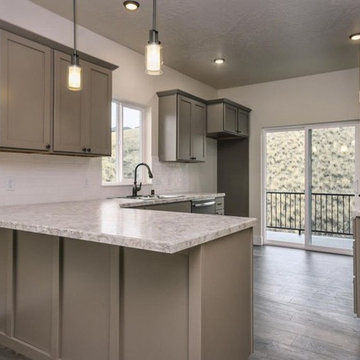
Idée de décoration pour une petite cuisine parallèle tradition fermée avec un placard à porte shaker, un évier posé, des portes de placard grises, un plan de travail en granite, une crédence blanche, une crédence en céramique, un électroménager en acier inoxydable, sol en stratifié, une péninsule, un sol marron et un plan de travail multicolore.
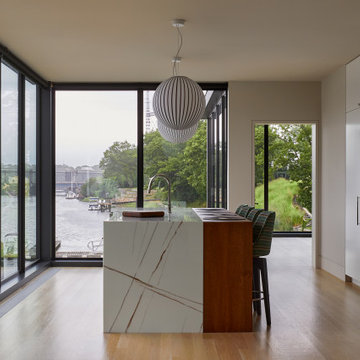
Idée de décoration pour une petite cuisine ouverte parallèle et encastrable design avec un évier encastré, un placard à porte plane, des portes de placard blanches, plan de travail en marbre, une crédence multicolore, une crédence en marbre, parquet clair, îlot, un sol beige et un plan de travail multicolore.
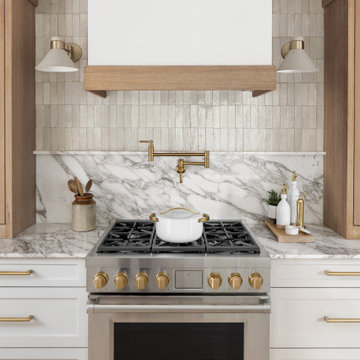
Chef style kitchen with beautiful layers of marble, zellige tile and brass accents. white oak finishes the hood and mixes well with upper cabinets that run from countertop to ceiling.
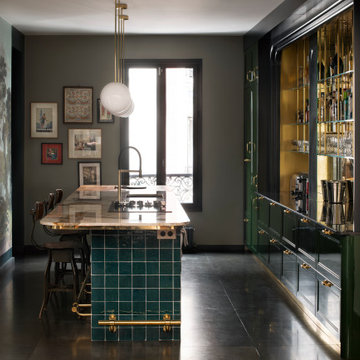
Réalisation d'une grande cuisine ouverte parallèle vintage avec un évier encastré, des portes de placards vertess, un plan de travail en quartz, une crédence miroir, un sol en carrelage de céramique, îlot, un sol noir et un plan de travail multicolore.
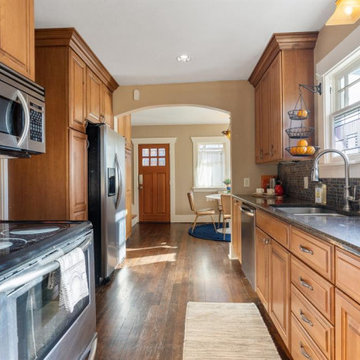
Updated galley style kitchen with granite countertops, fur hardwood flooring and soft-close cabinets.
Aménagement d'une grande cuisine américaine parallèle craftsman avec un plan de travail en granite, parquet foncé, aucun îlot, un plan de travail multicolore et un électroménager en acier inoxydable.
Aménagement d'une grande cuisine américaine parallèle craftsman avec un plan de travail en granite, parquet foncé, aucun îlot, un plan de travail multicolore et un électroménager en acier inoxydable.
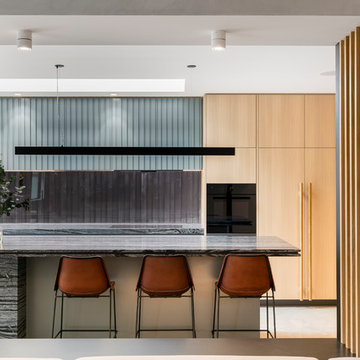
Builder - TCON Group
Architect - Pleysier Perkins
Photo - Michael Kai
Inspiration pour une grande cuisine ouverte parallèle minimaliste en bois clair avec un évier posé, fenêtre, un électroménager noir, sol en béton ciré, îlot, un sol gris et un plan de travail multicolore.
Inspiration pour une grande cuisine ouverte parallèle minimaliste en bois clair avec un évier posé, fenêtre, un électroménager noir, sol en béton ciré, îlot, un sol gris et un plan de travail multicolore.
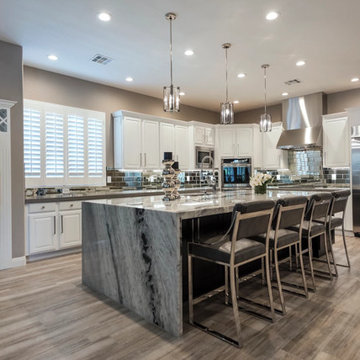
Huge island with large seating area, and a waterfall on both sides
Inspiration pour une grande cuisine américaine parallèle traditionnelle avec un évier encastré, un placard avec porte à panneau surélevé, des portes de placard blanches, un plan de travail en granite, une crédence miroir, un électroménager en acier inoxydable, un sol en carrelage de céramique, îlot, un sol gris et un plan de travail multicolore.
Inspiration pour une grande cuisine américaine parallèle traditionnelle avec un évier encastré, un placard avec porte à panneau surélevé, des portes de placard blanches, un plan de travail en granite, une crédence miroir, un électroménager en acier inoxydable, un sol en carrelage de céramique, îlot, un sol gris et un plan de travail multicolore.
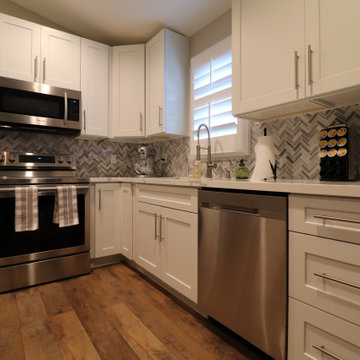
Aménagement d'une cuisine américaine parallèle moderne de taille moyenne avec un évier de ferme, un placard avec porte à panneau encastré, des portes de placard blanches, un plan de travail en bois, une crédence multicolore, une crédence en céramique, un électroménager en acier inoxydable, parquet clair, îlot, un sol marron, un plan de travail multicolore et un plafond voûté.
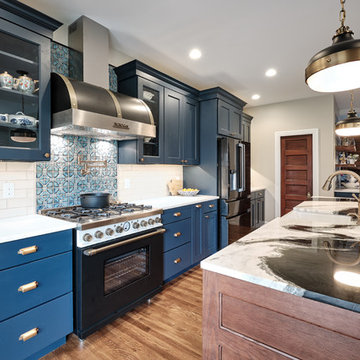
This kitchen in Fishtown, Philadelphia features Sherwin Williams rainstorm blue painted perimeter cabinets with Namib white quartzite countertop. An oak island with panda quartzite countertop includes apron front sink, trash pull out and open display cabinet. Brass hardware accents and black appliances are also featured throughout the kitchen.
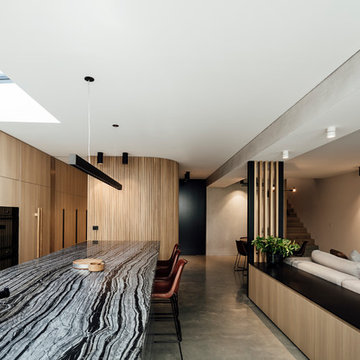
Builder - TCON Group
Architect - Pleysier Perkins
Photo - Michael Kai
Réalisation d'une grande cuisine ouverte parallèle minimaliste en bois clair avec un évier posé, fenêtre, un électroménager noir, sol en béton ciré, îlot, un sol gris et un plan de travail multicolore.
Réalisation d'une grande cuisine ouverte parallèle minimaliste en bois clair avec un évier posé, fenêtre, un électroménager noir, sol en béton ciré, îlot, un sol gris et un plan de travail multicolore.
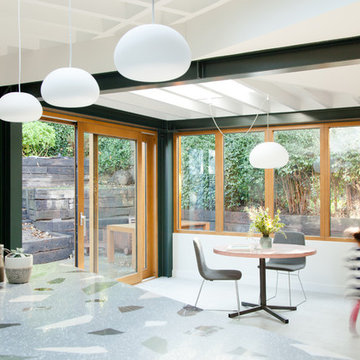
Idées déco pour une cuisine américaine parallèle de taille moyenne avec un placard à porte plane, des portes de placards vertess, un plan de travail en terrazzo, îlot et un plan de travail multicolore.

The cabin typology redux came out of the owner’s desire to have a house that is warm and familiar, but also “feels like you are on vacation.” The basis of the “Hewn House” design starts with a cabin’s simple form and materiality: a gable roof, a wood-clad body, a prominent fireplace that acts as the hearth, and integrated indoor-outdoor spaces. However, rather than a rustic style, the scheme proposes a clean-lined and “hewned” form, sculpted, to best fit on its urban infill lot.
The plan and elevation geometries are responsive to the unique site conditions. Existing prominent trees determined the faceted shape of the main house, while providing shade that projecting eaves of a traditional log cabin would otherwise offer. Deferring to the trees also allows the house to more readily tuck into its leafy East Austin neighborhood, and is therefore more quiet and secluded.
Natural light and coziness are key inside the home. Both the common zone and the private quarters extend to sheltered outdoor spaces of varying scales: the front porch, the private patios, and the back porch which acts as a transition to the backyard. Similar to the front of the house, a large cedar elm was preserved in the center of the yard. Sliding glass doors open up the interior living zone to the backyard life while clerestory windows bring in additional ambient light and tree canopy views. The wood ceiling adds warmth and connection to the exterior knotted cedar tongue & groove. The iron spot bricks with an earthy, reddish tone around the fireplace cast a new material interest both inside and outside. The gable roof is clad with standing seam to reinforced the clean-lined and faceted form. Furthermore, a dark gray shade of stucco contrasts and complements the warmth of the cedar with its coolness.
A freestanding guest house both separates from and connects to the main house through a small, private patio with a tall steel planter bed.
Photo by Charles Davis Smith
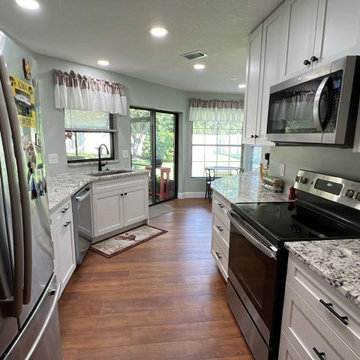
Idée de décoration pour une cuisine parallèle avec un placard à porte shaker, des portes de placard blanches, un plan de travail en granite et un plan de travail multicolore.
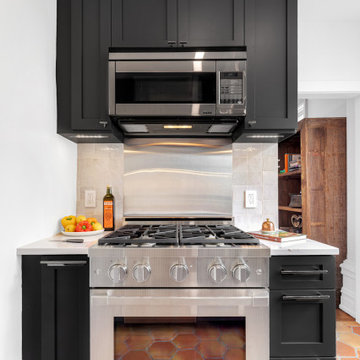
When natural and modern meet together. The terracotta tile complements the charcoal gray cabints
Inspiration pour une petite cuisine parallèle fermée avec un évier encastré, un placard à porte shaker, des portes de placard grises, un plan de travail en quartz modifié, une crédence beige, une crédence en céramique, un électroménager en acier inoxydable, tomettes au sol, un sol orange et un plan de travail multicolore.
Inspiration pour une petite cuisine parallèle fermée avec un évier encastré, un placard à porte shaker, des portes de placard grises, un plan de travail en quartz modifié, une crédence beige, une crédence en céramique, un électroménager en acier inoxydable, tomettes au sol, un sol orange et un plan de travail multicolore.
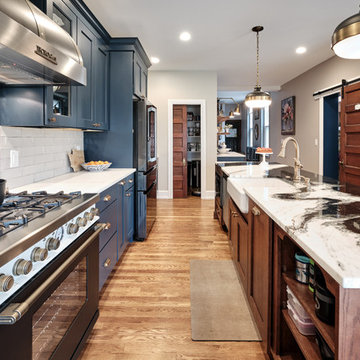
This kitchen in Fishtown, Philadelphia features Sherwin Williams rainstorm blue painted perimeter cabinets with Namib white quartzite countertop. An oak island with panda quartzite countertop includes apron front sink, trash pull out and open display cabinet. Brass hardware accents and black appliances are also featured throughout the kitchen.
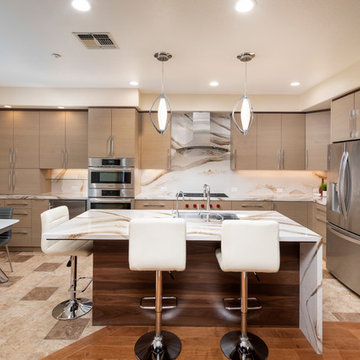
Ian Coleman
Cette image montre une cuisine américaine parallèle design de taille moyenne avec un évier encastré, un placard à porte plane, des portes de placard marrons, un plan de travail en quartz modifié, une crédence multicolore, un électroménager en acier inoxydable, un sol en carrelage de porcelaine, îlot, un plan de travail multicolore et un sol beige.
Cette image montre une cuisine américaine parallèle design de taille moyenne avec un évier encastré, un placard à porte plane, des portes de placard marrons, un plan de travail en quartz modifié, une crédence multicolore, un électroménager en acier inoxydable, un sol en carrelage de porcelaine, îlot, un plan de travail multicolore et un sol beige.
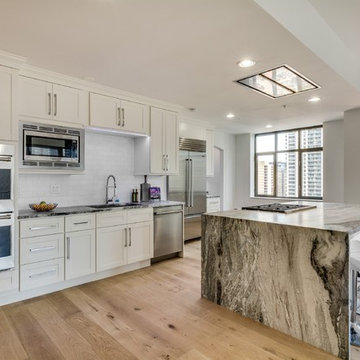
Kitchen with custom wide plank flooring, island with bar seating, stainless steel appliances and white cabinets.
Idées déco pour une grande cuisine parallèle moderne avec un placard à porte affleurante, des portes de placard blanches, plan de travail en marbre, un électroménager en acier inoxydable, parquet clair, îlot, un sol beige et un plan de travail multicolore.
Idées déco pour une grande cuisine parallèle moderne avec un placard à porte affleurante, des portes de placard blanches, plan de travail en marbre, un électroménager en acier inoxydable, parquet clair, îlot, un sol beige et un plan de travail multicolore.
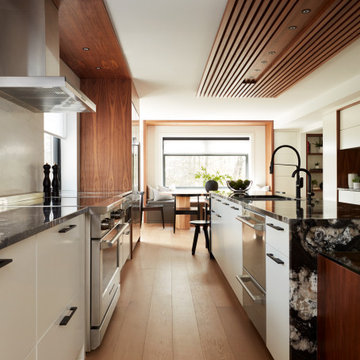
A captivating ceiling accent over the island, showcasing beautifully crafted wood slats and centered puck lighting. This eye-catching design element not only draws attention but also seamlessly blends warmth with the other walnut accents in the space.
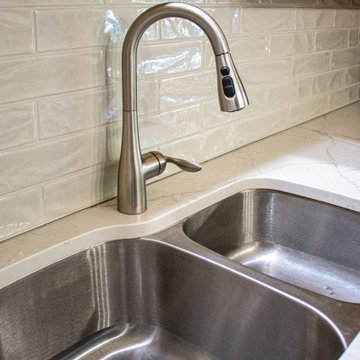
In this kitchen, Siteline Cabinetry in the Walton shaker door style with the Toffee stain finish was installed. The countertop is MSI Calacatta Valentin quartz with a standard edge treatment with a Transolid Stainless Steel Sink and Moen Spot Resist Stainless faucet. The tile backsplash is 3x12 irregular subway tile by Anatolia Marlow collection. An Elmwood Park collection pendant light over the island and a mini chandelier in Brushed Nickel. On the floor is 18x18 Flex Corinthia in the Amber color Luxury Vinyl Tile.
Idées déco de cuisines parallèles avec un plan de travail multicolore
6