Idées déco de cuisines parallèles avec une crédence en carreau de verre
Trier par :
Budget
Trier par:Populaires du jour
61 - 80 sur 12 048 photos
1 sur 3
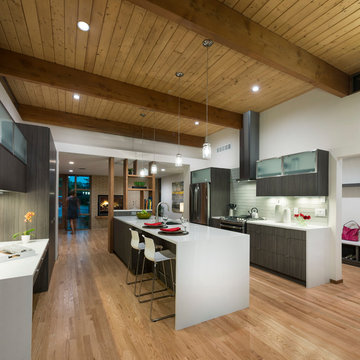
Kitchen
LaCasse Photography
Inspiration pour une cuisine ouverte parallèle vintage en bois foncé avec un évier encastré, un placard à porte plane, un plan de travail en quartz modifié, une crédence blanche, une crédence en carreau de verre, un électroménager en acier inoxydable, parquet clair et îlot.
Inspiration pour une cuisine ouverte parallèle vintage en bois foncé avec un évier encastré, un placard à porte plane, un plan de travail en quartz modifié, une crédence blanche, une crédence en carreau de verre, un électroménager en acier inoxydable, parquet clair et îlot.
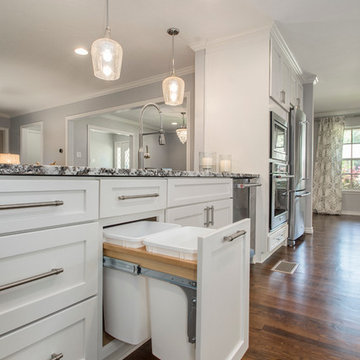
This 1965 home had a cut off layout. We opened up the heart of this home and created an open kitchen/living and dining area where these homeowners can entertain and enjoy comfortably. The sleek updated kitchen and vast storage combined with enhanced lighting and beautiful hardwoods has this remodel looking stunning. Design by Hatfield Builders & Remodelers | Photography by Versatile Imaging
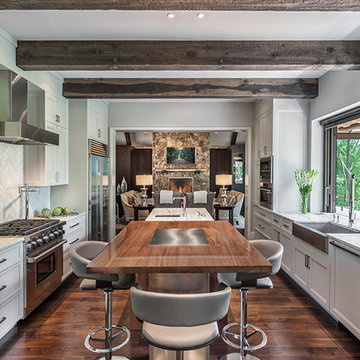
Inspiro 8 Studio
Réalisation d'une cuisine américaine parallèle tradition de taille moyenne avec un évier de ferme, un placard à porte shaker, des portes de placard grises, un plan de travail en granite, une crédence grise, une crédence en carreau de verre, un électroménager en acier inoxydable, parquet foncé, îlot et un sol marron.
Réalisation d'une cuisine américaine parallèle tradition de taille moyenne avec un évier de ferme, un placard à porte shaker, des portes de placard grises, un plan de travail en granite, une crédence grise, une crédence en carreau de verre, un électroménager en acier inoxydable, parquet foncé, îlot et un sol marron.
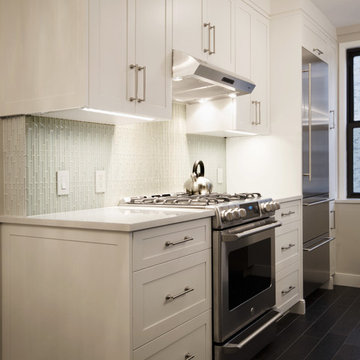
Small kitchens are such a challenge, but sometimes those special space dilemmas create the opportunity for an even more optimal solution!
The original walls were very thin at 3" in this modern kitchen renovation. You cannot put plumbing in that! So we built out the kitchen wall out in order to run wires and pipes behind the wall. Then we used gem-like green glass mosaic tile to tie it in visually. It's a perfect pairing with Okite's beautiful Frosty Carrara Quartz Countertop and our custom Shaker style island and cabinets in a white satin finish.
Stainless steel appliances finish off this urban dream kitchen, like the the Liebherr Refrigerator, but it required a 10 inch clearance to open the door. The answer was to create a great custom pantry next to it. In the end it is a much better use of space! In order to accommodate plumbing on the window side wall, we designed the pantry door to open over the window sill.
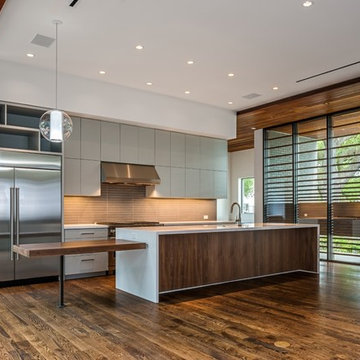
Aménagement d'une grande cuisine américaine parallèle contemporaine avec un évier 1 bac, un placard à porte plane, des portes de placard grises, un plan de travail en surface solide, une crédence marron, une crédence en carreau de verre, un électroménager en acier inoxydable, un sol en bois brun et îlot.
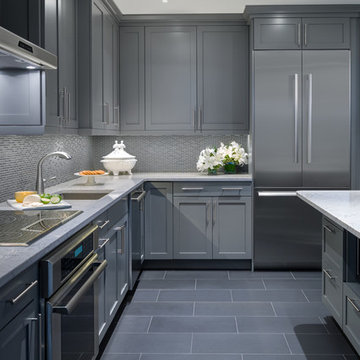
Paul Bartholomew, Photography
Réalisation d'une petite cuisine parallèle design avec un évier encastré, des portes de placard grises, une crédence en carreau de verre, un électroménager en acier inoxydable, un sol en carrelage de céramique et une péninsule.
Réalisation d'une petite cuisine parallèle design avec un évier encastré, des portes de placard grises, une crédence en carreau de verre, un électroménager en acier inoxydable, un sol en carrelage de céramique et une péninsule.
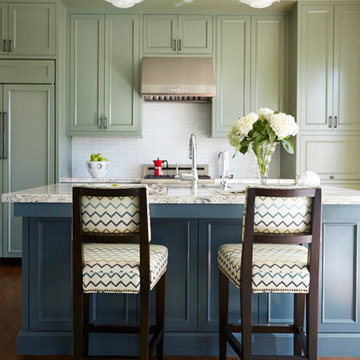
Liz Daly
Inspiration pour une cuisine américaine parallèle traditionnelle de taille moyenne avec un évier encastré, un placard avec porte à panneau encastré, des portes de placards vertess, un plan de travail en granite, une crédence blanche, une crédence en carreau de verre, un électroménager en acier inoxydable, un sol en bois brun et îlot.
Inspiration pour une cuisine américaine parallèle traditionnelle de taille moyenne avec un évier encastré, un placard avec porte à panneau encastré, des portes de placards vertess, un plan de travail en granite, une crédence blanche, une crédence en carreau de verre, un électroménager en acier inoxydable, un sol en bois brun et îlot.
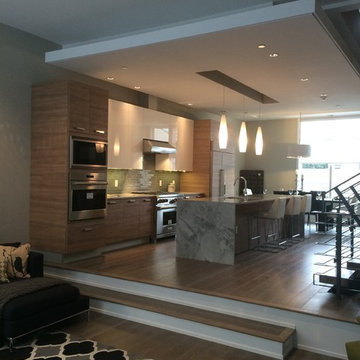
Alex Larionov
Inspiration pour une grande cuisine américaine parallèle minimaliste en bois clair avec îlot, un placard à porte plane, un plan de travail en quartz modifié, une crédence verte, une crédence en carreau de verre, un évier 1 bac et parquet clair.
Inspiration pour une grande cuisine américaine parallèle minimaliste en bois clair avec îlot, un placard à porte plane, un plan de travail en quartz modifié, une crédence verte, une crédence en carreau de verre, un évier 1 bac et parquet clair.
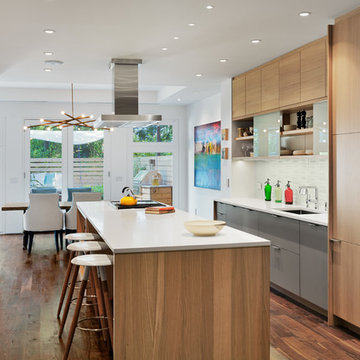
Andrew Rugge/archphoto
Aménagement d'une cuisine américaine parallèle contemporaine en bois clair de taille moyenne avec un évier encastré, un placard à porte plane, une crédence blanche, parquet foncé, îlot, un plan de travail en surface solide et une crédence en carreau de verre.
Aménagement d'une cuisine américaine parallèle contemporaine en bois clair de taille moyenne avec un évier encastré, un placard à porte plane, une crédence blanche, parquet foncé, îlot, un plan de travail en surface solide et une crédence en carreau de verre.

This home was worn out from family life and lacked the natural lighting the homeowners had desired for years. Removing the wall between the kitchen and dining room let the light pour in, and transformed the kitchen into an entertaining delight with seating/dining spaces at both ends.
The breeze colored island stone backsplash tile (Pental Surfaces) is low maintenance and long-wearing, and pairs perfectly against the stained cherry contemporary cabinetry (Decor Cabinets). Quartz countertops were installed on the surround (Caesarstone) and island (a charcoal color with a suede finish was selected for the island to cut down on glare - Siletsone by Cosentino). Chilewich woven fabric applied to the back of the island adds durability and interest to a high-traffic area. The elevated, locally sourced Madrone bar (Sustainable NW Woods) at the end of the island—under a stunning "ribbon" pendant (Elan Lighting)—is a perfect spot to sip Sauvignon.

Coastal Glam Kitchen with White Shaker Cabinets, Amazing White & Gold Devotion Scallop Blend Backsplash, Matte Gold Cabinet Pulls, Matte Gold Faucet and Mercury Glass Pendent Lights top off the Beautiful Kitchen.
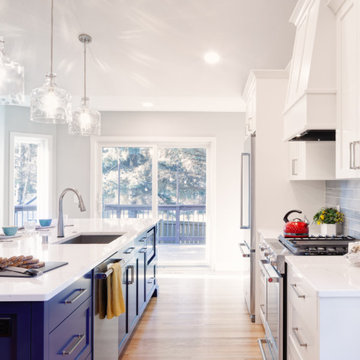
Open Sesame! Unlocking the potential in this space involved removing walls around the original kitchen.
Unlike the old kitchen that only had one narrow access point next to the refrigerator, this new open concept is ideal for entertaining allowing guests to easily move around.
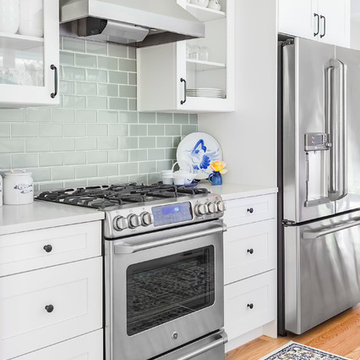
Remodel and Decorating project. Photos by WE Studio Photography.
Aménagement d'une petite cuisine parallèle classique fermée avec un évier encastré, un placard à porte shaker, des portes de placard blanches, un plan de travail en quartz modifié, une crédence grise, une crédence en carreau de verre, un électroménager en acier inoxydable, parquet clair, aucun îlot, un sol marron et un plan de travail blanc.
Aménagement d'une petite cuisine parallèle classique fermée avec un évier encastré, un placard à porte shaker, des portes de placard blanches, un plan de travail en quartz modifié, une crédence grise, une crédence en carreau de verre, un électroménager en acier inoxydable, parquet clair, aucun îlot, un sol marron et un plan de travail blanc.
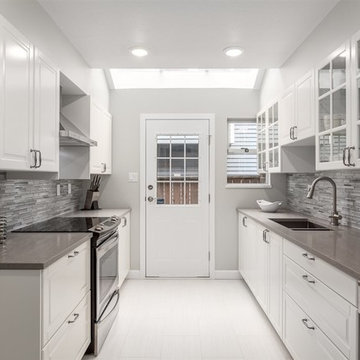
Réalisation d'une cuisine parallèle design fermée et de taille moyenne avec un évier encastré, un placard avec porte à panneau surélevé, des portes de placard blanches, un plan de travail en surface solide, une crédence grise, une crédence en carreau de verre, un électroménager en acier inoxydable, un sol en carrelage de céramique, aucun îlot et un sol blanc.
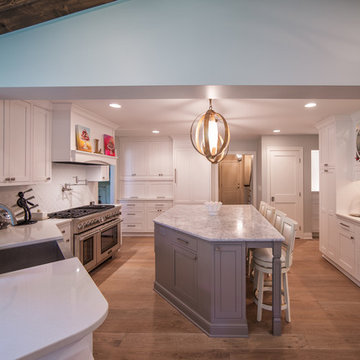
Idées déco pour une grande cuisine parallèle contemporaine fermée avec un évier de ferme, un placard à porte shaker, des portes de placard blanches, un plan de travail en quartz modifié, une crédence blanche, une crédence en carreau de verre, un électroménager en acier inoxydable, parquet clair et îlot.
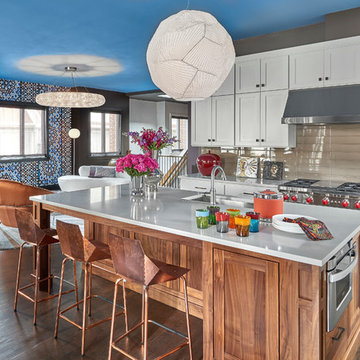
Copper counter stools in the kitchen complement the color scheme of the adjacent Great Room.
Tony Soluri Photography
Idées déco pour une grande cuisine américaine parallèle contemporaine avec un évier encastré, une crédence grise, une crédence en carreau de verre, un électroménager en acier inoxydable, parquet foncé, îlot, un placard à porte shaker, des portes de placard blanches et un plan de travail en surface solide.
Idées déco pour une grande cuisine américaine parallèle contemporaine avec un évier encastré, une crédence grise, une crédence en carreau de verre, un électroménager en acier inoxydable, parquet foncé, îlot, un placard à porte shaker, des portes de placard blanches et un plan de travail en surface solide.
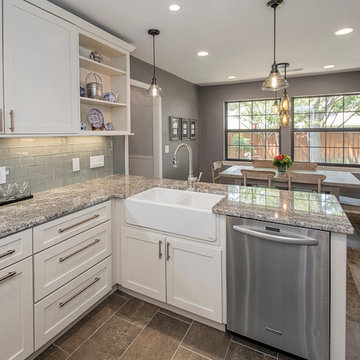
This house built in the 1970s was feeling cut off and dated for these homeowners. They had a cramped kitchen and a dining space they weren't using. We tore down the walls and the old kitchen and went all new with this remodel. We installed light white cabinets and created much more counter space for cooking. All new appliances and even a bakers countertop set at the perfect height for rolling pie crusts make this kitchen truly custom and special. Design by Hatfield Builders & Remodelers | Photography by Versatile Imaging
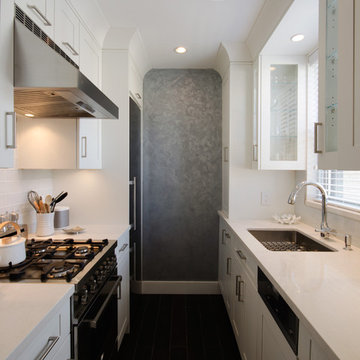
Besides space constraints, there were budget concerns to consider in this NYC apartment kitchen renovation. Design choices were made throughout the rest of the apartment remodel to come in under budget, and of course, on time! We included absolutely everything to make this a dream kitchen from top of the line appliances from Bertazzoni, Liebherr and Miele to signature space saving touches and custom storage solutions nestled in bespoke contemporary shaker cabinets - - like a sink tilt out, garbage roll outs, and spice cabinets - - which make this space feel and function like a much bigger kitchen.
We also know that a small space doesn't need to be short on style! We decided this kitchen deserved a custom crown. This is my signature design to incorporate the plaster cove crowns throughout the apartment, only in the millwork version. This contemporary take on a prewar crown was just what was needed! Finally, we needed some pizzazz and added the Firenzecolor Swahili silver architectural coated wall which is front and center from the outside looking in to the kitchen. We achieved our goal: to create an elegant, eye catching center of attention in this tiny kitchen.
This small kitchen is now a contemporary pièce de résistance in a timeless prewar building and it's wonderful to know that in the process of creating a modern, warm urban dream kitchen for this lovely client, we also changed her life! She’s absolutely thrilled... and so are we!!
Photo by Mark Boswell
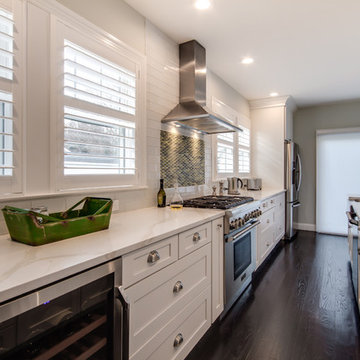
Jose Alfano
Inspiration pour une cuisine américaine parallèle minimaliste de taille moyenne avec un évier de ferme, un placard à porte shaker, des portes de placard blanches, un plan de travail en quartz, une crédence verte, une crédence en carreau de verre, un électroménager en acier inoxydable, parquet foncé et îlot.
Inspiration pour une cuisine américaine parallèle minimaliste de taille moyenne avec un évier de ferme, un placard à porte shaker, des portes de placard blanches, un plan de travail en quartz, une crédence verte, une crédence en carreau de verre, un électroménager en acier inoxydable, parquet foncé et îlot.
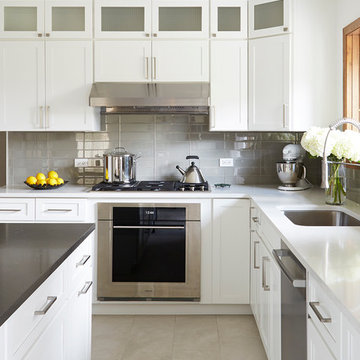
Designer: Larry Rych
Originally a U-shaped kitchen, the peninsula was replaced with an island in the center of the room. The reconfiguring of the space enlarged the room greatly. Upper cabinets with textured glass doors adds a subtle linear break between the white cabinets and the white ceiling. Separated appliances allow for a cook and a assistant in the kitchen without intermingling work triangles. Stacked glass tile on the backsplash adds a vertical effect to a very horizontal room.
Photo: Kaskel Photo
Idées déco de cuisines parallèles avec une crédence en carreau de verre
4