Idées déco de cuisines parallèles avec une crédence en carreau de verre
Trier par:Populaires du jour
101 - 120 sur 12 048 photos
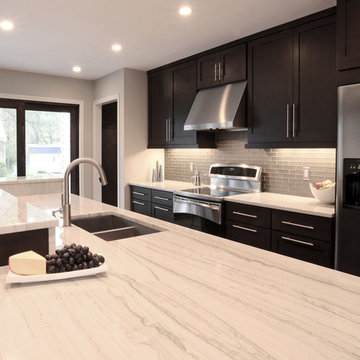
2013 Honorable Mention: CRANawards
2011 Merit Award: Cincinnati Design Awards
Photography: Hal Barkan
Cette image montre une cuisine américaine parallèle design en bois foncé avec un évier encastré, un placard à porte shaker, un plan de travail en quartz, une crédence en carreau de verre et un électroménager en acier inoxydable.
Cette image montre une cuisine américaine parallèle design en bois foncé avec un évier encastré, un placard à porte shaker, un plan de travail en quartz, une crédence en carreau de verre et un électroménager en acier inoxydable.
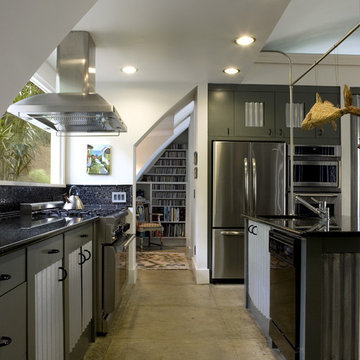
photo by Dickson Dunlap
Cette photo montre une cuisine américaine parallèle industrielle de taille moyenne avec un électroménager en acier inoxydable, un évier encastré, un plan de travail en granite, une crédence noire, une crédence en carreau de verre, sol en béton ciré, îlot et des portes de placard grises.
Cette photo montre une cuisine américaine parallèle industrielle de taille moyenne avec un électroménager en acier inoxydable, un évier encastré, un plan de travail en granite, une crédence noire, une crédence en carreau de verre, sol en béton ciré, îlot et des portes de placard grises.

We designed and built this new kitchen as part of a main floor renovation of this 1891 rowhouse. The kitchen and main floor open plan reflect the homeowner’s contemporary taste, but with a nod to the historic aspect of the home. The clients were especially delighted with our success in achieving a “light and airy” feel.
The client wanted to open up the entire floor to increase the amount of natural light that flowed into the main floor of this rowhouse. He also wanted a visual connection from the front entry to the back door. The new kitchen reflects his contemporary style.
We flipped the original kitchen and dining room, and removed the walls to make the kitchen central to the floor plan. Moving the original kitchen from the back room to a central location in the floorplan allowed us to:
• Place all the storage and appliances on a party wall where no windows would be obscured.
• Increase the size of the kitchen and provide better flow for entertaining
• Increase natural light by doubling the size of the back window and installing two new windows. A new full-light rear door also allows natural light to flow into the space.
HDBros
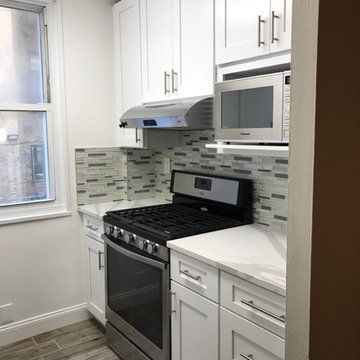
Beautiful white Shaker cabinets paired with a Calacatta design quartz countertop. The white and blue #Glazzio backsplash and stainless appliances add a nice pop of color to this otherwise classic design. #Kitchens #Design #Cabinets #KitchenDesign #QuartzCountertop
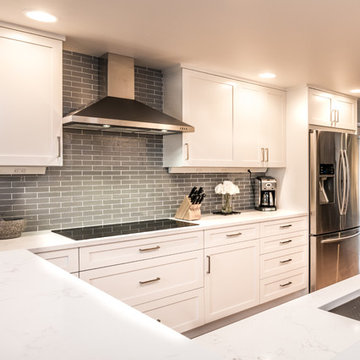
AMF Photography
Exemple d'une cuisine parallèle tendance avec un évier encastré, un placard à porte shaker, des portes de placard blanches, un plan de travail en quartz modifié, une crédence grise, une crédence en carreau de verre, un électroménager en acier inoxydable, un sol en bois brun, aucun îlot et un plan de travail blanc.
Exemple d'une cuisine parallèle tendance avec un évier encastré, un placard à porte shaker, des portes de placard blanches, un plan de travail en quartz modifié, une crédence grise, une crédence en carreau de verre, un électroménager en acier inoxydable, un sol en bois brun, aucun îlot et un plan de travail blanc.
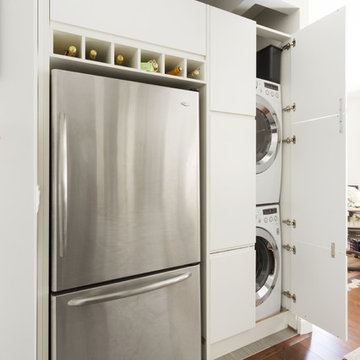
Réalisation d'une cuisine américaine parallèle minimaliste de taille moyenne avec un évier encastré, un placard à porte plane, des portes de placard blanches, un plan de travail en quartz modifié, une crédence grise, une crédence en carreau de verre, un électroménager en acier inoxydable, un sol en carrelage de porcelaine, une péninsule, un sol beige et un plan de travail gris.
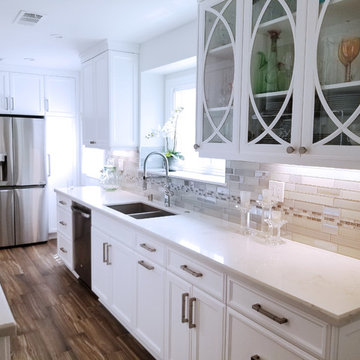
A small galley kitchen in a standard LA home is a common sight in Los Angeles.
The wall between the laundry room and the kitchen was removed to create one big open space.
The placement of all large appliances ( Fridge, Washer\Dryer and Double oven) on a single full height built-in cabinets wall opened up all the rest of the space to be more airy and practical.
The custom made cabinets are in a traditional manner with white finish and some glass doors to allow a good view of the good chinaware.
The floors are done with wood looking tile and color matched to the dark oak floors of the rest of the house to create a continuality of colors.
The backsplash is comprised of two different glass tiles, the larger pieces as the main tile and a small brick glass as the deco line.
The counter top is finished with a beveled edge for a touch of modern look.
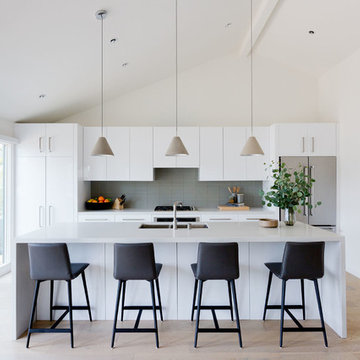
Kitchen
Inspiration pour une petite cuisine américaine parallèle design avec un placard à porte plane, des portes de placard blanches, une crédence grise, un électroménager en acier inoxydable, parquet clair, îlot, un sol beige, un évier encastré, un plan de travail en quartz modifié, une crédence en carreau de verre et un plan de travail blanc.
Inspiration pour une petite cuisine américaine parallèle design avec un placard à porte plane, des portes de placard blanches, une crédence grise, un électroménager en acier inoxydable, parquet clair, îlot, un sol beige, un évier encastré, un plan de travail en quartz modifié, une crédence en carreau de verre et un plan de travail blanc.
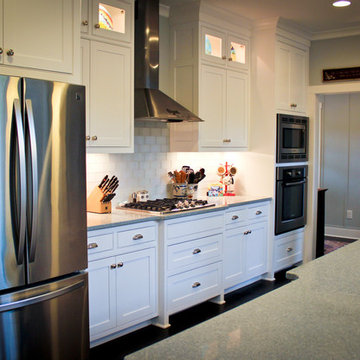
Having appliances near the sink with ample counter top space between them for cooking is a must.
Réalisation d'une cuisine ouverte parallèle marine de taille moyenne avec un évier encastré, un placard à porte shaker, des portes de placard blanches, une crédence en carreau de verre, un électroménager blanc, parquet foncé et îlot.
Réalisation d'une cuisine ouverte parallèle marine de taille moyenne avec un évier encastré, un placard à porte shaker, des portes de placard blanches, une crédence en carreau de verre, un électroménager blanc, parquet foncé et îlot.

Réalisation d'une grande cuisine américaine parallèle urbaine avec un évier intégré, un placard à porte plane, des portes de placard jaunes, un plan de travail en inox, une crédence multicolore, une crédence en carreau de verre, un électroménager en acier inoxydable, sol en stratifié, îlot et un sol marron.
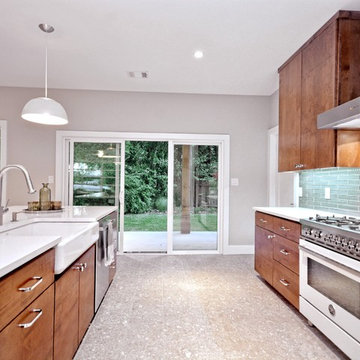
Aménagement d'une cuisine américaine parallèle rétro en bois brun de taille moyenne avec un évier de ferme, un placard à porte plane, un plan de travail en quartz, une crédence bleue, une crédence en carreau de verre, un électroménager en acier inoxydable, un sol en carrelage de porcelaine et îlot.
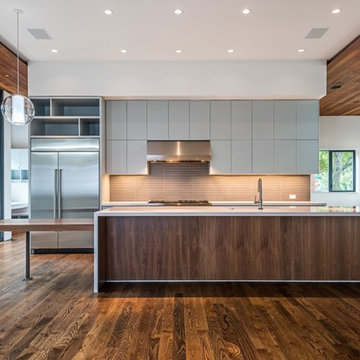
Idées déco pour une grande cuisine américaine parallèle contemporaine avec un évier 1 bac, un placard à porte plane, des portes de placard grises, un plan de travail en surface solide, une crédence marron, une crédence en carreau de verre, un électroménager en acier inoxydable, un sol en bois brun et îlot.
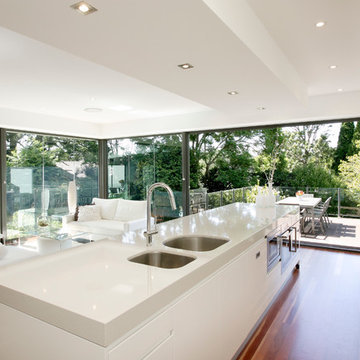
Réalisation d'une cuisine américaine parallèle minimaliste avec un évier posé, un placard à porte plane, des portes de placard blanches, un plan de travail en quartz modifié, une crédence blanche, une crédence en carreau de verre, un électroménager en acier inoxydable, un sol en bois brun et îlot.

This fun and functional custom kitchen features concrete counters made with recycled glass.
Aménagement d'une grande cuisine parallèle contemporaine fermée avec un placard à porte plane, des portes de placard jaunes, une crédence verte, un électroménager en acier inoxydable, un évier encastré, un plan de travail en verre recyclé, une crédence en carreau de verre, parquet clair et un sol marron.
Aménagement d'une grande cuisine parallèle contemporaine fermée avec un placard à porte plane, des portes de placard jaunes, une crédence verte, un électroménager en acier inoxydable, un évier encastré, un plan de travail en verre recyclé, une crédence en carreau de verre, parquet clair et un sol marron.
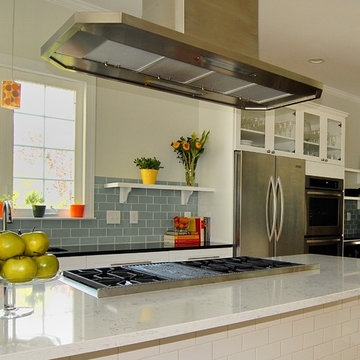
Photography: Glenn DeRosa
Aménagement d'une cuisine américaine parallèle classique de taille moyenne avec un électroménager en acier inoxydable, des portes de placard blanches, un plan de travail en granite, une crédence bleue, une crédence en carreau de verre, un évier encastré, parquet clair, îlot et un placard à porte vitrée.
Aménagement d'une cuisine américaine parallèle classique de taille moyenne avec un électroménager en acier inoxydable, des portes de placard blanches, un plan de travail en granite, une crédence bleue, une crédence en carreau de verre, un évier encastré, parquet clair, îlot et un placard à porte vitrée.

Idées déco pour une cuisine américaine parallèle moderne de taille moyenne avec un évier 1 bac, des portes de placard noires, plan de travail carrelé, une crédence blanche, une crédence en carreau de verre, un électroménager en acier inoxydable, un sol en carrelage de porcelaine, une péninsule, un sol noir et plan de travail noir.
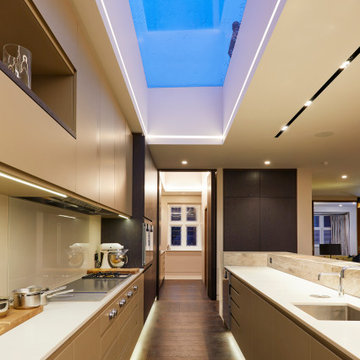
Cette image montre une grande cuisine parallèle et encastrable design avec un évier encastré, un placard à porte plane, un plan de travail en surface solide, une crédence beige, une crédence en carreau de verre, parquet foncé, un sol marron, un plan de travail blanc, des portes de placard beiges et aucun îlot.

Custom slab modern kitchen features Metro Grey custom cabinetry with floating walnut shelves, utility closet, floor to ceiling spice pull out, double trash pull out, rear island cabinets with tip-on hardware, paneled Sub-Zero refrigerator, paneled dishwasher, drawer microwave and six-burner gas cooktop.

A compact galley kitchen get new life with white cabinets, grey counters and glass tile. Open shelves display black bowls.
Réalisation d'une petite cuisine américaine parallèle tradition avec un évier encastré, un placard à porte shaker, des portes de placard blanches, un plan de travail en surface solide, une crédence multicolore, une crédence en carreau de verre, un électroménager en acier inoxydable, sol en stratifié, aucun îlot, un sol marron et un plan de travail gris.
Réalisation d'une petite cuisine américaine parallèle tradition avec un évier encastré, un placard à porte shaker, des portes de placard blanches, un plan de travail en surface solide, une crédence multicolore, une crédence en carreau de verre, un électroménager en acier inoxydable, sol en stratifié, aucun îlot, un sol marron et un plan de travail gris.
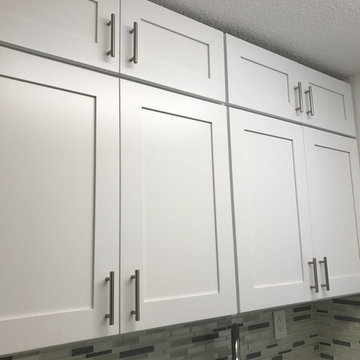
Beautiful white Shaker cabinets paired with a Calacatta design quartz countertop. The white and blue #Glazzio backsplash and stainless appliances add a nice pop of color to this otherwise classic design. #Kitchens #Design #Cabinets #KitchenDesign #QuartzCountertop
Idées déco de cuisines parallèles avec une crédence en carreau de verre
6