Idées déco de cuisines parallèles avec une crédence multicolore
Trier par :
Budget
Trier par:Populaires du jour
141 - 160 sur 12 326 photos
1 sur 3
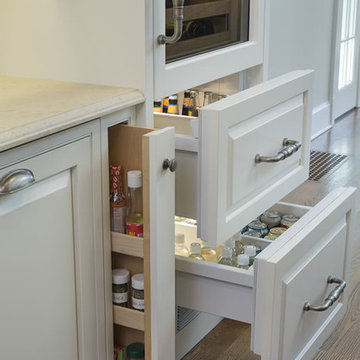
Cette photo montre une très grande cuisine américaine parallèle et encastrable chic avec un placard avec porte à panneau surélevé, des portes de placard blanches, un sol en bois brun, une crédence multicolore, îlot, un plan de travail en calcaire, un sol marron et un plan de travail beige.
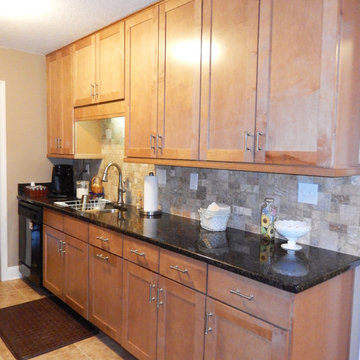
Cette photo montre une petite cuisine américaine parallèle chic en bois clair avec un évier encastré, un placard à porte shaker, un plan de travail en stratifié, une crédence multicolore, un électroménager en acier inoxydable, un sol en carrelage de porcelaine et aucun îlot.
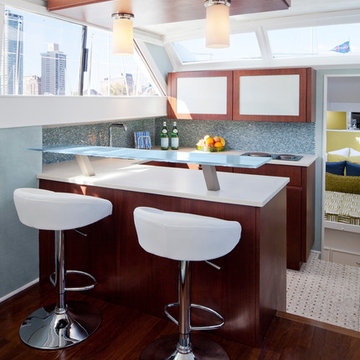
Galley on a 1969 Chris Craft Commodore Yacht.
Photography by Jacob Hand
Cette image montre une cuisine parallèle design en bois foncé avec un placard à porte plane et une crédence multicolore.
Cette image montre une cuisine parallèle design en bois foncé avec un placard à porte plane et une crédence multicolore.
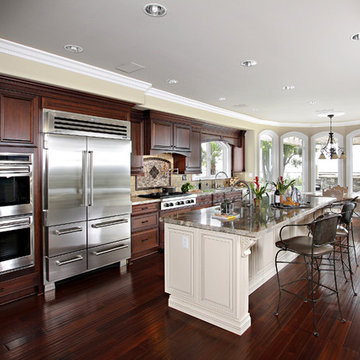
Cette photo montre une cuisine américaine parallèle chic en bois foncé avec un placard avec porte à panneau surélevé, une crédence multicolore, une crédence en carrelage métro et un électroménager en acier inoxydable.

Based on a mid century modern concept
Cette image montre une cuisine américaine parallèle design en bois brun avec une crédence en mosaïque, un placard à porte plane, une crédence multicolore, un plan de travail en quartz modifié, un évier encastré, un électroménager en acier inoxydable, sol en béton ciré, une péninsule et un plan de travail vert.
Cette image montre une cuisine américaine parallèle design en bois brun avec une crédence en mosaïque, un placard à porte plane, une crédence multicolore, un plan de travail en quartz modifié, un évier encastré, un électroménager en acier inoxydable, sol en béton ciré, une péninsule et un plan de travail vert.

Wellborn Premier Prairie Maple Shaker Doors, Bleu Color, Amerock Satin Brass Bar Pulls, Delta Satin Brass Touch Faucet, Kraus Deep Undermount Sik, Gray Quartz Countertops, GE Profile Slate Gray Matte Finish Appliances, Brushed Gold Light Fixtures, Floor & Decor Printed Porcelain Tiles w/ Vintage Details, Floating Stained Shelves for Coffee Bar, Neptune Synergy Mixed Width Water Proof San Marcos Color Vinyl Snap Down Plank Flooring, Brushed Nickel Outlet Covers, Zline Drop in 30" Cooktop, Rev-a-Shelf Lazy Susan, Double Super Trash Pullout, & Spice Rack, this little Galley has it ALL!

This little kitchen didn't even know it could have this much soul. The home of a local Portland Oregon tile artist/manufacturers, we went full retro green in this kitchen remodel.
Schweitzer Creative

The client came to comma design in need of an upgrade to their existing kitchen to allow for more storage and cleaner look. They wanted to swap their laminate bench to a sleek stone bench tops that can provide a luxurious loo to their space. Comma design worked closely with the trades on site to achieve the results.
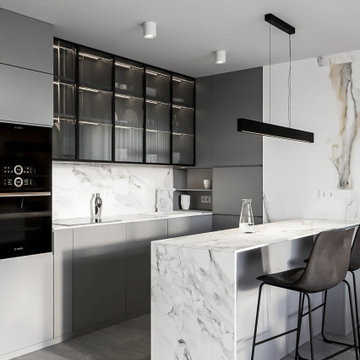
Réalisation d'une cuisine ouverte parallèle minimaliste de taille moyenne avec un évier intégré, un placard à porte vitrée, des portes de placard grises, plan de travail carrelé, une crédence multicolore, une crédence en carreau de porcelaine, un électroménager noir, un sol en carrelage de porcelaine, îlot, un sol gris et un plan de travail multicolore.
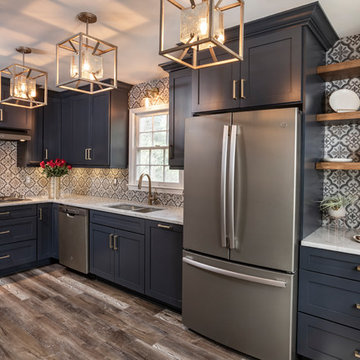
Wellborn Premier Prairie Maple Shaker Doors, Bleu Color, Amerock Satin Brass Bar Pulls, Delta Satin Brass Touch Faucet, Kraus Deep Undermount Sik, Gray Quartz Countertops, GE Profile Slate Gray Matte Finish Appliances, Brushed Gold Light Fixtures, Floor & Decor Printed Porcelain Tiles w/ Vintage Details, Floating Stained Shelves for Coffee Bar, Neptune Synergy Mixed Width Water Proof San Marcos Color Vinyl Snap Down Plank Flooring, Brushed Nickel Outlet Covers, Zline Drop in 30" Cooktop, Rev-a-Shelf Lazy Susan, Double Super Trash Pullout, & Spice Rack, this little Galley has it ALL!

Exemple d'une très grande cuisine américaine parallèle méditerranéenne avec un évier encastré, un placard à porte plane, des portes de placard grises, un plan de travail en quartz modifié, une crédence multicolore, une crédence en brique, un électroménager en acier inoxydable, parquet clair, îlot et un plan de travail gris.
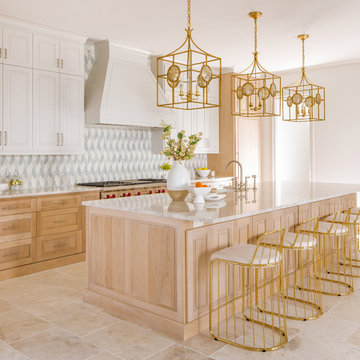
Cette image montre une cuisine parallèle traditionnelle en bois clair avec un évier de ferme, un placard avec porte à panneau surélevé, une crédence multicolore, un électroménager en acier inoxydable, îlot, un sol beige et un plan de travail beige.

Cramped kitchen be gone! That was the project motto and top priority. The goal was to transform the current layout from multiple smaller spaces into a connected whole that would activate the main level for our clients, a young family of four.
The biggest obstacle was the wall dividing the kitchen and the dining room. Removing this wall was central to opening up and integrating the main living spaces, but the existing ductwork that ran right through the center of the wall posed a design challenge, er design opportunity. The resulting design solution features a central pantry that captures the ductwork and provides valuable storage- especially when compared to the original kitchen's 18" wide pantry cabinet. The pantry also anchors the kitchen island and serves as a visual separation of space between the kitchen and homework area.
Through our design development process, we learned the formal living room was of no service to their lifestyle and therefore space they rarely spent time in. With that in mind, we proposed to eliminate the unused living room and make it the new dining room. Relocating the dining room to this space inherently felt right given the soaring ceiling and ample room for holiday dinners and celebrations. The new dining room was spacious enough for us to incorporate a conversational seating area in the warm, south-facing window alcove.
Now what to do with the old dining room?! To answer that question we took inspiration from our clients' shared profession in education and developed a craft area/homework station for both of their boys. The semi-custom cabinetry of the desk area carries over to the adjacent wall and forms window bench base with storage that we topped with butcher block for a touch of warmth. While the boys are young, the bench drawers are the perfect place for a stash of toys close to the kitchen.
The kitchen begins just beyond the window seat with their refrigerator enclosure. Opposite the refrigerator is the new pantry with twenty linear feet of shelving and space for brooms and a stick vacuum. Extending from the backside of the pantry the kitchen island design incorporates counter seating on the family room side and a cabinetry configuration on the kitchen side with drawer storage, a trashcan center, farmhouse sink, and dishwasher.
We took careful time in design and execution to align the range and sink because while it might seem like a small detail, it plays an important role in supporting the symmetrical configuration of the back wall of the kitchen. The rear wall design utilizes an appliance garage mirrors the visual impact of the refrigerator enclosure and helps keep the now open kitchen tidy. Between the appliance garage and refrigerator enclosure is the cooking zone with 30" of cabinetry and work surface on either side of the range, a chimney style vent hood, and a bold graphic tile backsplash.
The backsplash is just one of many personal touches we added to the space to reflect our client's modern eclectic style and love of color. Swooping lines of the mid-mod style barstools compliment the pendants and backsplash pattern. A pop of vibrant green on the frame of the pantry door adds a fresh wash of color to an otherwise neutral space. The big show stopper is the custom charcoal gray and copper chevron wall installation in the dining room. This was an idea our clients softly suggested, and we excitedly embraced the opportunity. It is also a kickass solution to the head-scratching design dilemma of how to fill a large and lofty wall.
We are so grateful to bring this design to life for our clients and now dear friends.
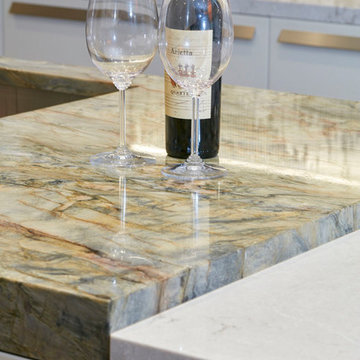
Custom ikat glass mosaic tile backsplash by Waterworks. Matte white lacquer base cabinets with smoked acacia wood veneer uppers. Stainless steel pulls and rectangular undermount sink.
Photos by Dana Hoff.
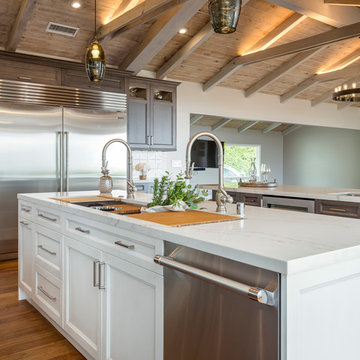
Idées déco pour une grande cuisine ouverte parallèle campagne en bois foncé avec un plan de travail en quartz modifié, une crédence multicolore, un électroménager en acier inoxydable, un sol en bois brun, 2 îlots, un évier encastré, un placard avec porte à panneau surélevé, une crédence en carreau de ciment, un sol marron et un plan de travail blanc.
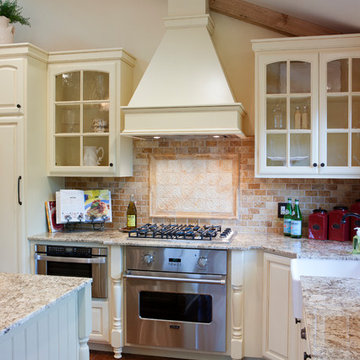
Aménagement d'une petite cuisine ouverte parallèle et encastrable campagne avec un évier de ferme, un placard avec porte à panneau surélevé, des portes de placard blanches, un plan de travail en granite, une crédence multicolore, une crédence en carrelage de pierre, un sol en bois brun et une péninsule.

I built inserts for spice organization out of scrap wood. This drawer unit is for a bathroom, so is lower than kitchen cabinets. I built a cutting board on top of the unit to bring it up to height.

Roger Turk - Northlight Photography
Cette photo montre une petite cuisine parallèle tendance en bois clair fermée avec un évier encastré, un placard avec porte à panneau encastré, un plan de travail en granite, une crédence multicolore, une crédence en carrelage de pierre, un électroménager blanc, un sol en carrelage de porcelaine et aucun îlot.
Cette photo montre une petite cuisine parallèle tendance en bois clair fermée avec un évier encastré, un placard avec porte à panneau encastré, un plan de travail en granite, une crédence multicolore, une crédence en carrelage de pierre, un électroménager blanc, un sol en carrelage de porcelaine et aucun îlot.

Aménagement d'une petite cuisine américaine parallèle montagne en bois vieilli avec un évier 1 bac, un plan de travail en granite, une crédence multicolore, un électroménager en acier inoxydable, parquet clair, un placard à porte affleurante, une crédence en carrelage de pierre et aucun îlot.
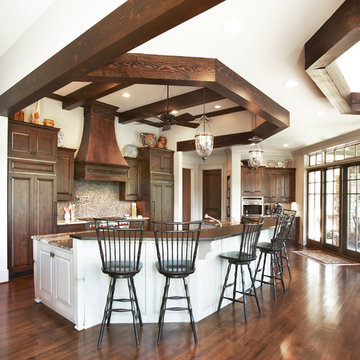
Fairview Builders, LLC
Exemple d'une très grande cuisine américaine encastrable et parallèle chic en bois foncé avec un placard avec porte à panneau surélevé, une crédence multicolore, une crédence en mosaïque, parquet foncé, îlot et un sol marron.
Exemple d'une très grande cuisine américaine encastrable et parallèle chic en bois foncé avec un placard avec porte à panneau surélevé, une crédence multicolore, une crédence en mosaïque, parquet foncé, îlot et un sol marron.
Idées déco de cuisines parallèles avec une crédence multicolore
8