Idées déco de cuisines parallèles avec une crédence multicolore
Trier par :
Budget
Trier par:Populaires du jour
161 - 180 sur 12 326 photos
1 sur 3

Roger Turk - Northlight Photography
Cette photo montre une petite cuisine parallèle tendance en bois clair fermée avec un évier encastré, un placard avec porte à panneau encastré, un plan de travail en granite, une crédence multicolore, une crédence en carrelage de pierre, un électroménager blanc, un sol en carrelage de porcelaine et aucun îlot.
Cette photo montre une petite cuisine parallèle tendance en bois clair fermée avec un évier encastré, un placard avec porte à panneau encastré, un plan de travail en granite, une crédence multicolore, une crédence en carrelage de pierre, un électroménager blanc, un sol en carrelage de porcelaine et aucun îlot.

Aménagement d'une petite cuisine américaine parallèle montagne en bois vieilli avec un évier 1 bac, un plan de travail en granite, une crédence multicolore, un électroménager en acier inoxydable, parquet clair, un placard à porte affleurante, une crédence en carrelage de pierre et aucun îlot.
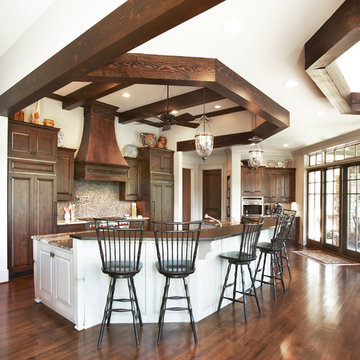
Fairview Builders, LLC
Exemple d'une très grande cuisine américaine encastrable et parallèle chic en bois foncé avec un placard avec porte à panneau surélevé, une crédence multicolore, une crédence en mosaïque, parquet foncé, îlot et un sol marron.
Exemple d'une très grande cuisine américaine encastrable et parallèle chic en bois foncé avec un placard avec porte à panneau surélevé, une crédence multicolore, une crédence en mosaïque, parquet foncé, îlot et un sol marron.
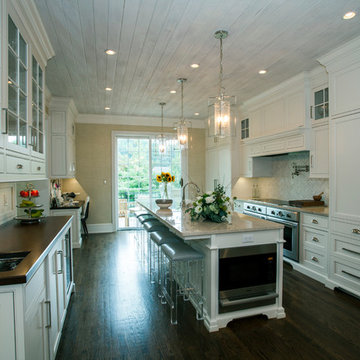
Gorgeous kitchen renovation in Villanova, Pa includes red oak hardwood floors, white beaded inset cabinets, custom built in refrigerator and microwave, large island with sink, bar area with wine refrigerator, marble backsplash over stove with pot filler, and much more!
Photos by Alicia's Art, LLC
RUDLOFF Custom Builders, is a residential construction company that connects with clients early in the design phase to ensure every detail of your project is captured just as you imagined. RUDLOFF Custom Builders will create the project of your dreams that is executed by on-site project managers and skilled craftsman, while creating lifetime client relationships that are build on trust and integrity.
We are a full service, certified remodeling company that covers all of the Philadelphia suburban area including West Chester, Gladwynne, Malvern, Wayne, Haverford and more.
As a 6 time Best of Houzz winner, we look forward to working with you on your next project.
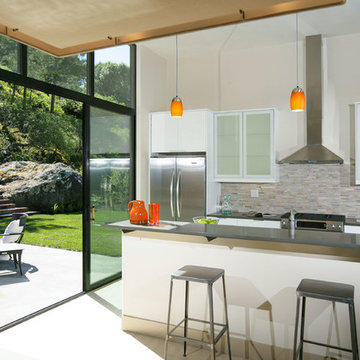
photo credit: Bob Morris
Aménagement d'une cuisine ouverte parallèle contemporaine de taille moyenne avec un électroménager en acier inoxydable, un évier encastré, un placard à porte plane, des portes de placard blanches, un plan de travail en quartz modifié, une crédence multicolore, une crédence en carreau briquette, sol en béton ciré et îlot.
Aménagement d'une cuisine ouverte parallèle contemporaine de taille moyenne avec un électroménager en acier inoxydable, un évier encastré, un placard à porte plane, des portes de placard blanches, un plan de travail en quartz modifié, une crédence multicolore, une crédence en carreau briquette, sol en béton ciré et îlot.
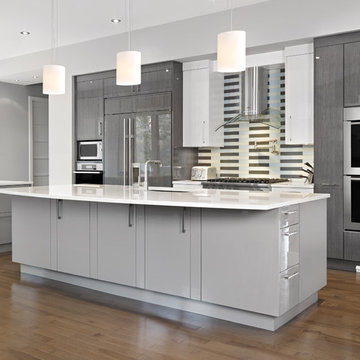
Neff Cabinetry in European laminate high gloss lacquer and 2 custom colours high gloss lacquer
© Merle Prosofsky http://www.prosofsky.com/

The in-law suite kitchen could only be in a small corner of the basement. The kitchen design started with the question: how small can this kitchen be? The compact layout was designed to provide generous counter space, comfortable walking clearances, and abundant storage. The bold colors and fun patterns anchored by the warmth of the dark wood flooring create a happy and invigorating space.
SQUARE FEET: 140

Idées déco pour une cuisine ouverte parallèle contemporaine en bois brun avec un évier encastré, un placard à porte plane, plan de travail en marbre, une crédence multicolore, un électroménager noir, parquet clair, îlot, un sol beige, un plan de travail multicolore, un plafond décaissé et un plafond en bois.
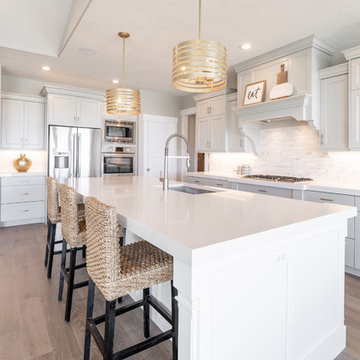
Exemple d'une grande cuisine ouverte parallèle nature avec un évier encastré, un placard à porte plane, des portes de placard grises, un plan de travail en quartz modifié, une crédence multicolore, une crédence en marbre, un électroménager en acier inoxydable, parquet clair, îlot, un sol gris et un plan de travail blanc.
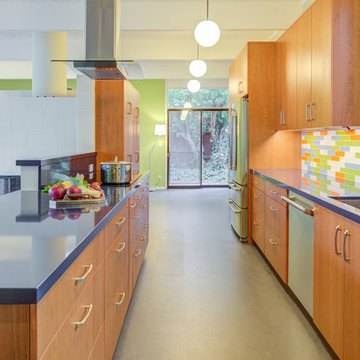
Photography by Treve Johnson Photography
Réalisation d'une cuisine ouverte parallèle vintage en bois foncé de taille moyenne avec un évier encastré, un placard à porte plane, un plan de travail en quartz modifié, une crédence multicolore, un électroménager en acier inoxydable, aucun îlot, un sol gris, un plan de travail bleu et une crédence en carreau de verre.
Réalisation d'une cuisine ouverte parallèle vintage en bois foncé de taille moyenne avec un évier encastré, un placard à porte plane, un plan de travail en quartz modifié, une crédence multicolore, un électroménager en acier inoxydable, aucun îlot, un sol gris, un plan de travail bleu et une crédence en carreau de verre.
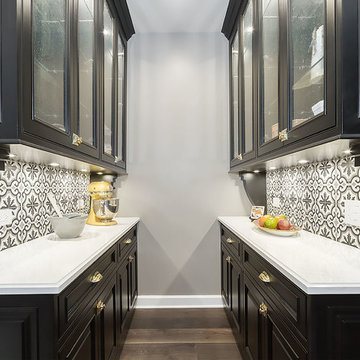
The kitchen, butler’s pantry, and laundry room uses Arbor Mills cabinetry and quartz counter tops. Wide plank flooring is installed to bring in an early world feel. Encaustic tiles and black iron hardware were used throughout. The butler’s pantry has polished brass latches and cup pulls which shine brightly on black painted cabinets. Across from the laundry room the fully custom mudroom wall was built around a salvaged 4” thick seat stained to match the laundry room cabinets.
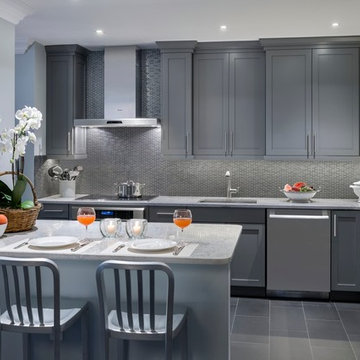
This award winning contemporary Brookhaven kitchen
Frameless cabinetry in Shadow Gray, with intergraded Stainless Steel appliances. Silestone tops and mosaic back splash
Paul Bartholo0mew - photographer
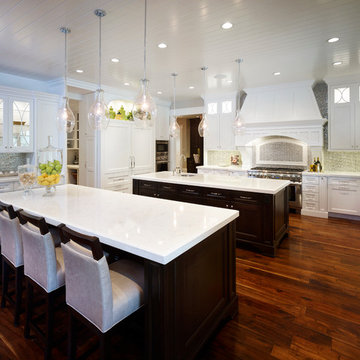
Simple Luxury Photography
Exemple d'une cuisine américaine parallèle chic avec un évier encastré, un placard avec porte à panneau encastré, des portes de placard blanches, un plan de travail en surface solide, une crédence multicolore, une crédence en céramique, un électroménager en acier inoxydable, parquet foncé, 2 îlots et un sol marron.
Exemple d'une cuisine américaine parallèle chic avec un évier encastré, un placard avec porte à panneau encastré, des portes de placard blanches, un plan de travail en surface solide, une crédence multicolore, une crédence en céramique, un électroménager en acier inoxydable, parquet foncé, 2 îlots et un sol marron.
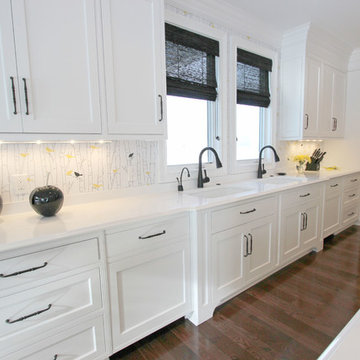
This stunning black and white kitchen with its punch of yellow was designed for a couple who love to cook and maintain a kosher kitchen. The attention to detail is incredible and evident - the storage use, amenities, the perimeter crown molding treatment, the convection double French door ovens, induction cooktop and cordless control blinds. The cabinets installed on the perimeter are Custom Wood Products Maple Vinyl, Bright White, Dull Rubbed and for the Islands custom painted to match Golden Orchards #329 Benjamin Moore accented with Chareau Collection ! Chalet knobs and pulls. Cambria Whitecliff Quartz was installed on the countertops with two Franke Fireclay Undermount sinks. Delta Brizo Venuto in Black faucets were installed. Jenn Aire 42" French door panel refrigerator, G.E. 36" Induction Cooktop and Downdraft, American Range 30" Yellow Double Ovens, Bosch dishwashers and Wolf 30" Warming drawer.
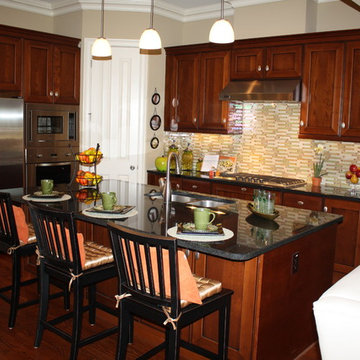
Sleek yet comfortable, this kitchen is fully functional.
Exemple d'une petite arrière-cuisine parallèle chic en bois brun avec un évier 2 bacs, un placard avec porte à panneau encastré, un plan de travail en granite, une crédence multicolore, une crédence en carreau de verre, un électroménager en acier inoxydable, un sol en bois brun et îlot.
Exemple d'une petite arrière-cuisine parallèle chic en bois brun avec un évier 2 bacs, un placard avec porte à panneau encastré, un plan de travail en granite, une crédence multicolore, une crédence en carreau de verre, un électroménager en acier inoxydable, un sol en bois brun et îlot.
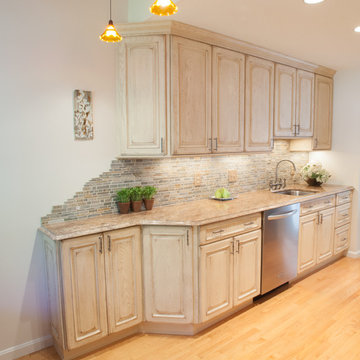
Inspiration pour une petite cuisine américaine parallèle chalet en bois vieilli avec un évier 1 bac, un plan de travail en granite, une crédence multicolore, un électroménager en acier inoxydable, parquet clair, un placard avec porte à panneau surélevé, une crédence en carrelage de pierre, aucun îlot et un sol beige.
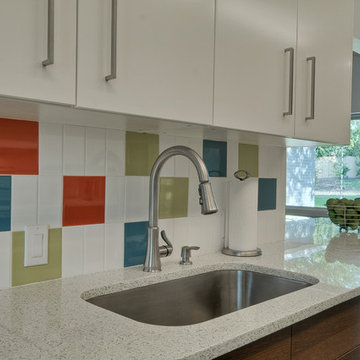
Aménagement d'une cuisine américaine parallèle rétro en bois brun de taille moyenne avec un placard à porte plane, un plan de travail en quartz modifié, une crédence multicolore, une crédence en céramique, un électroménager blanc, un sol en bois brun, une péninsule et un évier encastré.
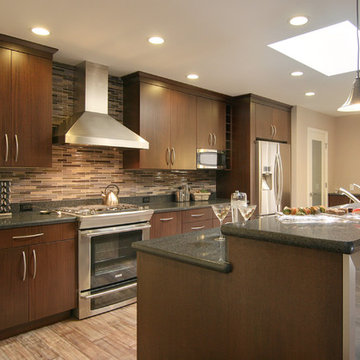
Photos by Scott Dubose
Aménagement d'une cuisine parallèle contemporaine en bois foncé avec un électroménager en acier inoxydable, un placard à porte plane, une crédence en carreau briquette et une crédence multicolore.
Aménagement d'une cuisine parallèle contemporaine en bois foncé avec un électroménager en acier inoxydable, un placard à porte plane, une crédence en carreau briquette et une crédence multicolore.
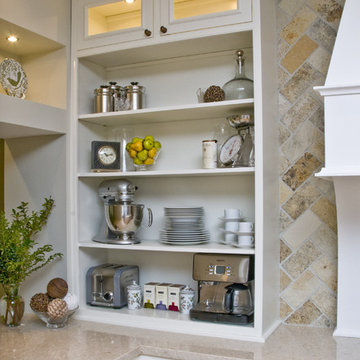
Exemple d'une grande cuisine parallèle chic avec plan de travail en marbre, un placard sans porte, des portes de placard blanches, une crédence multicolore, un évier de ferme, un électroménager en acier inoxydable, parquet clair, îlot et une crédence en pierre calcaire.
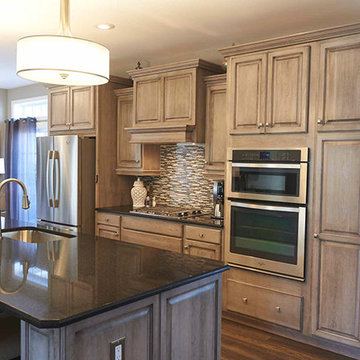
Exemple d'une cuisine ouverte parallèle montagne en bois brun de taille moyenne avec parquet foncé, un évier encastré, un placard avec porte à panneau surélevé, un plan de travail en granite, une crédence multicolore, une crédence en carreau briquette, un électroménager en acier inoxydable, îlot, un sol marron et plan de travail noir.
Idées déco de cuisines parallèles avec une crédence multicolore
9