Idées déco de cuisines parallèles et grises et blanches
Trier par :
Budget
Trier par:Populaires du jour
161 - 180 sur 1 246 photos
1 sur 3
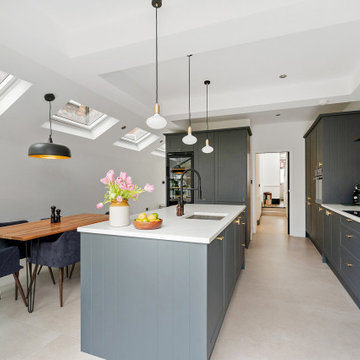
Inspiration pour une cuisine américaine parallèle et grise et blanche design de taille moyenne avec un évier posé, un placard avec porte à panneau encastré, des portes de placard grises, un plan de travail en surface solide, une crédence blanche, une crédence en céramique, un électroménager noir, un sol en carrelage de porcelaine, îlot, un sol beige, un plan de travail blanc et un plafond à caissons.

Réalisation d'une très grande cuisine ouverte parallèle et grise et blanche tradition avec un évier de ferme, un placard à porte shaker, des portes de placard blanches, une crédence grise, un électroménager noir, îlot, un sol beige, un plan de travail gris, un plafond en lambris de bois, un plafond voûté, plan de travail en marbre, une crédence en marbre et un sol en travertin.
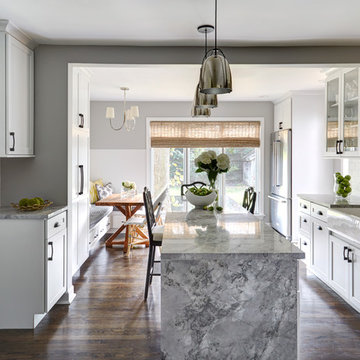
Idée de décoration pour une cuisine américaine parallèle et grise et blanche tradition avec un évier de ferme, des portes de placard blanches, un plan de travail en quartz, une crédence blanche, un électroménager en acier inoxydable, îlot, un placard à porte shaker, une crédence en carrelage métro, parquet foncé et un sol marron.
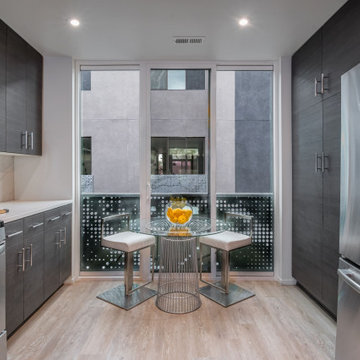
Cette photo montre une cuisine américaine parallèle et grise et blanche tendance de taille moyenne avec un placard à porte plane, des portes de placard grises, une crédence beige, un électroménager en acier inoxydable, aucun îlot, un sol beige et un plan de travail beige.
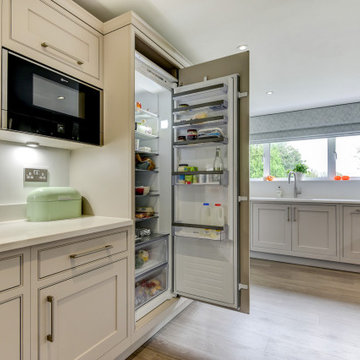
Classic British Kitchen in Haywards Heath, West Sussex
This recent Haywards Heath kitchen project spans three rooms, making the most of classic British-made furnishings for local clients who sought an ‘all under one roof’ renovation solution.
This project is located within Haywards Heath although the property is closer to the picturesque village of Lindfield. The overall brief for this project involved transforming three rooms into a sequence of functional spaces, with a main kitchen area, separate dining and living space as well as a spacious utility area.
To bring the client’s vision to life, a doorway from the kitchen into the dining area has been created to make a flowing passage through the rooms. In addition, our fitting team have undertaken a full flooring improvement, using British Karndean flooring with underfloor heating installed as part of this comprehensive project. Lighting, electrics, and plastering have also taken place where necessary to enhance the final finish of the space.
Kitchen Furniture
The furniture used for this renovation is British made, using traditional carpentry and cabinetry methods. From the Mereway Signature collection, this furniture is most luxurious shaker kitchen option offered by the British kitchen maker, using dovetail joinery and robust craftsmanship for a traditional and long-lasting furniture option. The detail of the Signature collection is best showcased in the detailed shaker frame and elegant cornices that decorate full-height units and wall units. The popular Cashmere colourway has been used throughout furnishings across rooms.
The layout is comprised of two parallel runs with an end run used to house sink and dishwashing facilities. The layout ensures there is plenty of floorspace in the kitchen whilst nicely leading into the next-door dining and living room.
Kitchen Appliances
Across the kitchen Neff appliances feature prominently for a premium specification of appliances. A sizeable Neff flexInduction hob is included with a feature glass extractor for seamless cooking, and notably, dual Neff single ovens. These possess a useful Pyrolytic cleaning ability, turning cooking residue in to ash for simple non-hazardous cleaning.
Another popular inclusion in this kitchen is a built-in Neff microwave. This has been neatly integrated into wall unit furniture, removing the need for small appliances on the worktop. On a similar note, a Quooker boiling tap features above the main sink again removing the need for a traditional kettle. A Neff dishwasher and full-height refrigerator have been integrated into furniture to maintain the kitchen aesthetic.
Kitchen Accessories
A selection of durable and desirable features are showcased throughout this project. Organic White Quartz work surfaces feature throughout the kitchen and utility space, nicely complementing Cashmere furnishings. The end-run area utilises a undermounted stainless steel sink with drainer grooves integrated into the work surface. An integrated bin system is included here for extra convenience.
Another popular feature in this kitchen is the built-in CDA wine cabinet. This model has capacity for twenty wine bottles that are precisely cooled through a regulated temperature control system. To heat the rooms, in keeping full-height radiators have been fitted throughout. In a perfect warming combination, our fitting team have expertly installed underfloor heating and Misty Grey Oak Karndean Flooring throughout the three rooms.
Kitchen Features
Throughout the kitchen area feature and decorative units have been included to create a unique design. Glass fronted wall units have been nicely used to showcase pertinent items and maintain the kitchen theme. Above the wine cabinet a full height exposed unit has been used as a neat and tidy decorative space. Feature storage makes the most of the space available with a full height pull-out storage and plentiful storage throughout. Dovetail joinery and oak finished drawer internals keep stored items neat and tidy whilst providing timeless handcrafted detail.
Kitchen Utility & Dining Room
To create a continuous theme across the three rooms, matching flooring, work surfaces and furnishings have been used. Generous storage in the utility ensures that there is a place for all cleaning items and more, with laundry facilities neatly fitted within furniture. Flooring, plumbing, electrics, and lighting have also been adjusted to reflect the new layout, with a step into the dining room from the kitchen also created.
Our Kitchen Design & Installation Service
Across these three rooms drastic changes have been made thanks to a visionary design from the clients and designer George, which with the help of our fitting team has been fantastically brought to life. This project perfectly encapsulates the complete installation service that we are able to offer, utilising kitchen fitting, plumbing, electrics, lighting, flooring and our internal building option to reshape the layout of this property.
If you have a similar project to these clients or are simply seeking a full-service home renovation, then contact our expert design team to see how we can help.
Organise a free design consultation at our Horsham or Worthing showroom by calling a showroom or clicking book appointment to use our online appointment form.
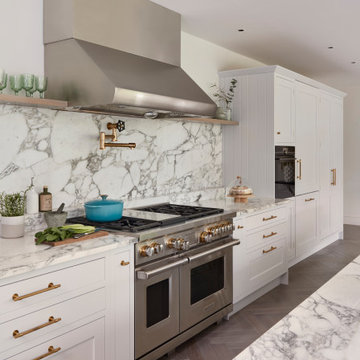
Exemple d'une grande cuisine ouverte parallèle et grise et blanche chic avec un évier posé, un placard à porte shaker, des portes de placard grises, plan de travail en marbre, une crédence blanche, une crédence en marbre, un électroménager en acier inoxydable, parquet clair, îlot, un sol beige et un plan de travail blanc.
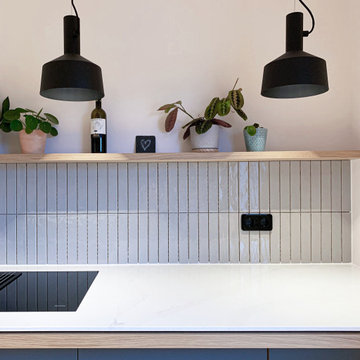
Die Küche zieht sich durch ein ehemaliges Fenster hindurch in den Ess-Wohnbereich, wo einem morgendlichen Kaffee nichts im Wege steht.
Der Lärchenparkett ist auf dem gesamten Erdgeschoss zu finden und zieht sich fugenlos durch die Etage.
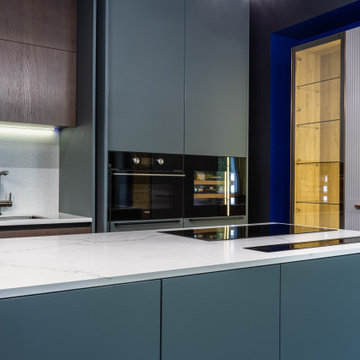
Столешница и остров из монохромного кварцевого агломерата белого цвета бренда Teltos. Отличный вариант отыграть цветную мебель, подчеркивая ее драйв.
Cette photo montre une cuisine américaine parallèle, bicolore et grise et blanche tendance de taille moyenne avec des portes de placard bleues, un plan de travail en quartz modifié, une crédence blanche, une crédence en quartz modifié, îlot et un plan de travail blanc.
Cette photo montre une cuisine américaine parallèle, bicolore et grise et blanche tendance de taille moyenne avec des portes de placard bleues, un plan de travail en quartz modifié, une crédence blanche, une crédence en quartz modifié, îlot et un plan de travail blanc.
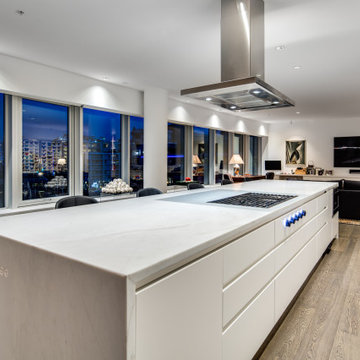
This stunning 4,500 sq/ft one-level penthouse was purchased as a retirement home for a young at heart couple who enjoys featuring their art with the backdrop of the beautiful city skyline. The kitchen and bathrooms were personalized with this client’s taste of clean and modern surfaces, while a third bedroom was converted into a full-size walk-in closet for wardrobe items to be clearly displayed. The specialized art lighting highlights the eclectic art made up of both sculpture and wall pieces. A gorgeous home with an amazing view right in the heart of the city.
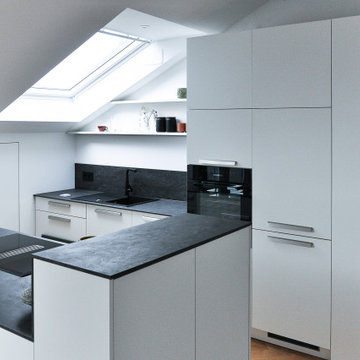
Aménagement d'une petite cuisine ouverte parallèle et grise et blanche contemporaine avec un évier posé, un placard à porte plane, des portes de placard blanches, un plan de travail en surface solide, un électroménager noir, un sol en bois brun, îlot et un plan de travail gris.
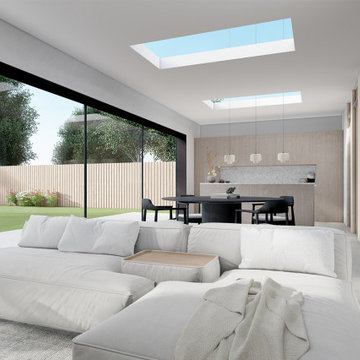
Designed by our passionate team of designers. We were approached to extend and renovate this property in a small riverside village. Taking strong ques from Japanese design to influence the interior layout and architectural details.
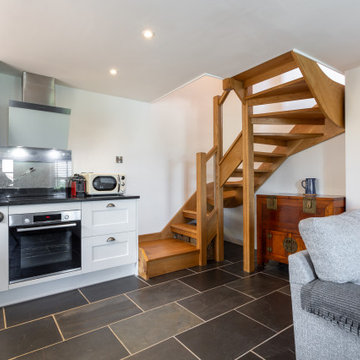
A modern kitchen and living space in a small cottage.
Réalisation d'une petite cuisine ouverte parallèle et grise et blanche tradition avec un placard à porte shaker, des portes de placard blanches, un plan de travail en granite, une crédence noire, une crédence en granite, un électroménager en acier inoxydable, un sol en ardoise, aucun îlot, un sol noir, plan de travail noir et un plafond voûté.
Réalisation d'une petite cuisine ouverte parallèle et grise et blanche tradition avec un placard à porte shaker, des portes de placard blanches, un plan de travail en granite, une crédence noire, une crédence en granite, un électroménager en acier inoxydable, un sol en ardoise, aucun îlot, un sol noir, plan de travail noir et un plafond voûté.
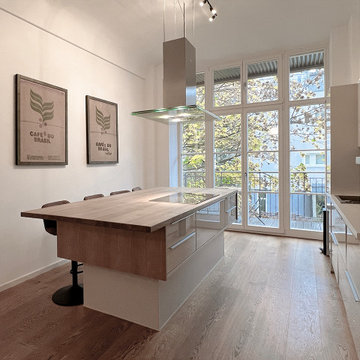
Kücheninseln aus Holz
Idées déco pour une cuisine ouverte parallèle et grise et blanche scandinave en bois brun de taille moyenne avec un évier posé, un placard à porte plane, un plan de travail en bois, une crédence blanche, une crédence en feuille de verre, un électroménager en acier inoxydable, parquet clair, îlot, un sol marron et un plan de travail marron.
Idées déco pour une cuisine ouverte parallèle et grise et blanche scandinave en bois brun de taille moyenne avec un évier posé, un placard à porte plane, un plan de travail en bois, une crédence blanche, une crédence en feuille de verre, un électroménager en acier inoxydable, parquet clair, îlot, un sol marron et un plan de travail marron.
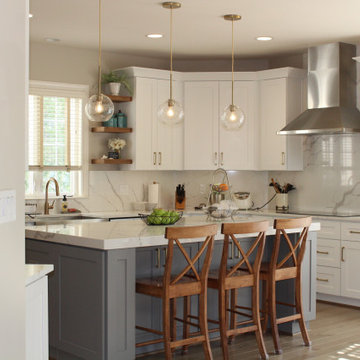
This kitchen WOOWW us too even though we designed it. We knew how it would look on the 3D design but it looks even better in reality. Customer is so satisfied with the outcome, so do we are. What an elegant modern kitchen!
Project information;
- J&K Cabinetry pre-made white shaker and gray shaker cabinets.
- Custom made floating shelves.
- Quartz countertops with full height back splashes and 45 degree miter cut thicker look island.
- Stainless steel farm house sink and gold faucet.
- Regular and oven pantries.
- Glass cook top with stainless steel hood.
- Gold handles.
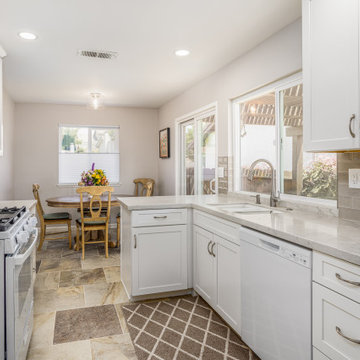
This Encinitas kitchen was remodeled by Classic Home Improvements in the late spring of 2022. This crisp white and contemporary kitchen is featuring new Waypoint Living Spaces cabinets with a light gray quartz countertop by MSI Surfaces. The light tones combined with windows and natural light open up this kitchen space for an airy and new atmosphere.
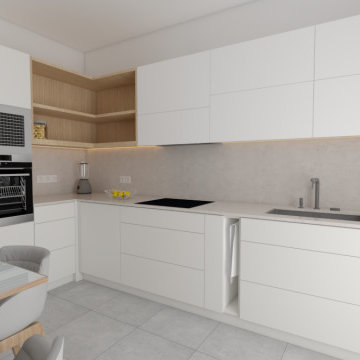
Rénovation et amenagement d'une cuisine.
Idée de décoration pour une cuisine parallèle et grise et blanche minimaliste fermée et de taille moyenne avec un évier intégré, des portes de placard blanches, un plan de travail en quartz, une crédence en quartz modifié, un sol en carrelage de porcelaine, aucun îlot et un plan de travail beige.
Idée de décoration pour une cuisine parallèle et grise et blanche minimaliste fermée et de taille moyenne avec un évier intégré, des portes de placard blanches, un plan de travail en quartz, une crédence en quartz modifié, un sol en carrelage de porcelaine, aucun îlot et un plan de travail beige.
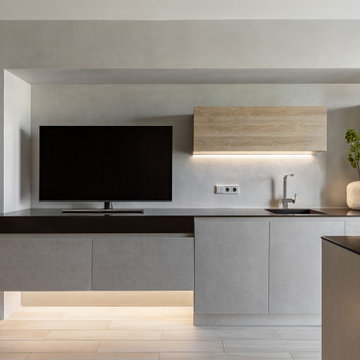
Inspiration pour une cuisine ouverte parallèle et grise et blanche design de taille moyenne avec un évier intégré, un placard à porte plane, des portes de placard beiges, un plan de travail en surface solide, une crédence grise, un électroménager noir, un sol en carrelage de céramique, îlot, un sol beige et un plan de travail marron.
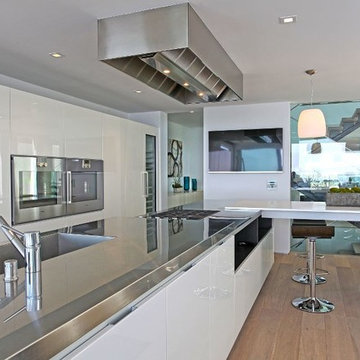
Grandview Drive Hollywood Hills modern home open plan kitchen & dining room
Inspiration pour une grande cuisine américaine parallèle et grise et blanche minimaliste avec un placard à porte plane, des portes de placard blanches, un plan de travail en inox, un électroménager en acier inoxydable, parquet clair, 2 îlots, un sol beige, un plan de travail gris et un plafond décaissé.
Inspiration pour une grande cuisine américaine parallèle et grise et blanche minimaliste avec un placard à porte plane, des portes de placard blanches, un plan de travail en inox, un électroménager en acier inoxydable, parquet clair, 2 îlots, un sol beige, un plan de travail gris et un plafond décaissé.
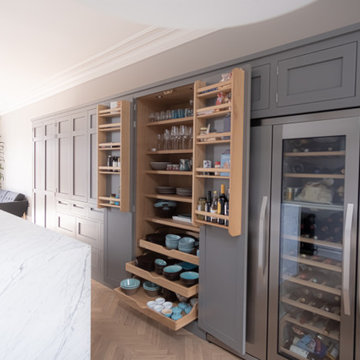
This large bespoke kitchen was designed for a property in Tonbridge. It features a 4-metre long island with two ovens, a hob with a downdraft extractor, a Quooker tap, and an under-mount sink. The island has a match-book marble worktop and has a grey and white theme throughout. Oak parquet flooring stretches the length of the house. The units are in the shaker style and have concealed handles.
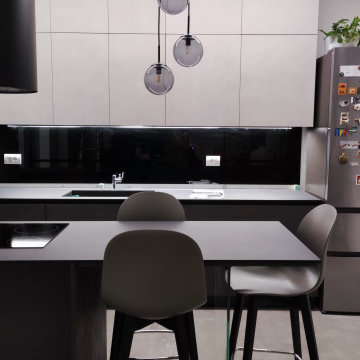
Aménagement d'une grande cuisine américaine parallèle et grise et blanche industrielle avec un évier posé, un placard à porte plane, des portes de placard grises, un plan de travail en stratifié, une crédence noire, une crédence en feuille de verre, un sol en carrelage de porcelaine, une péninsule, un sol gris, un plan de travail gris et un plafond décaissé.
Idées déco de cuisines parallèles et grises et blanches
9