Idées déco de cuisines
Trier par :
Budget
Trier par:Populaires du jour
1 - 20 sur 49 photos

Chef's kitchen with white perimeter recessed panel cabinetry. In contrast, the island and refrigerator cabinets are a dark lager color. All cabinetry is by Brookhaven.
Kitchen back splash is 3x6 Manhattan Field tile in #1227 Peacock with 4.25x4.25 bullnose in the same color. Niche is 4.25" square Cordoba Plain Fancy fIeld tile in #1227 Peacock with fluid crackle finish and 3.12 square Turkistan Floral Fancy Field tile with 2.25x6 medium chair rail border. Design by Janet McCann.
Photo by Mike Kaskel.
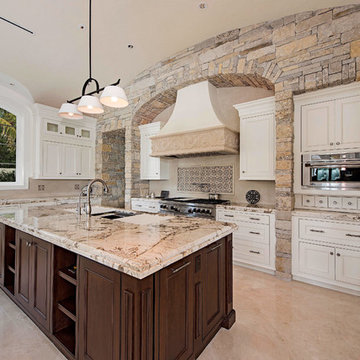
Aménagement d'une très grande cuisine ouverte méditerranéenne en U avec un placard à porte affleurante, un plan de travail en granite, un sol en travertin, un évier encastré, des portes de placard blanches, une crédence beige, un électroménager en acier inoxydable, îlot et un sol beige.

2016 KBDI Award-winning design.
Cette photo montre une grande cuisine américaine parallèle et bicolore tendance en bois foncé avec un évier 2 bacs, un placard à porte plane, un électroménager en acier inoxydable, parquet clair, îlot, un plan de travail en quartz modifié et un sol beige.
Cette photo montre une grande cuisine américaine parallèle et bicolore tendance en bois foncé avec un évier 2 bacs, un placard à porte plane, un électroménager en acier inoxydable, parquet clair, îlot, un plan de travail en quartz modifié et un sol beige.

A warm and welcoming kitchen awaits these homeowners every morning. The kitchen was specifically designed to coordinate beautifully with the clients older home which had a very European flavor to it. The warmth and and elegance of the mustard cabinets contrasts with the use the slate and wood floor. New wrought iron fixtures were custom designed to bring in a feeling of old world elegance. Hand done plaster walls received further aging through a combination of a multi layer glaze .

This Winchester home was love at first sight for this young family of four. The layout lacked function, had no master suite to speak of, an antiquated kitchen, non-existent connection to the outdoor living space and an absentee mud room… yes, true love. Windhill Builders to the rescue! Design and build a sanctuary that accommodates the daily, sometimes chaotic lifestyle of a busy family that provides practical function, exceptional finishes and pure comfort. We think the photos tell the story of this happy ending. Feast your eyes on the kitchen with its crisp, clean finishes and black accents that carry throughout the home. The Imperial Danby Honed Marble countertops, floating shelves, contrasting island painted in Benjamin Moore Timberwolfe add drama to this beautiful space. Flow around the kitchen, cozy family room, coffee & wine station, pantry, and work space all invite and connect you to the magnificent outdoor living room complete with gilded iron statement fixture. It’s irresistible! The master suite indulges with its dreamy slumber shades of grey, walk-in closet perfect for a princess and a glorious bath to wash away the day. Once an absentee mudroom, now steals the show with its black built-ins, gold leaf pendant lighting and unique cement tile. The picture-book New England front porch, adorned with rocking chairs provides the classic setting for ‘summering’ with a glass of cold lemonade.
Joyelle West Photography
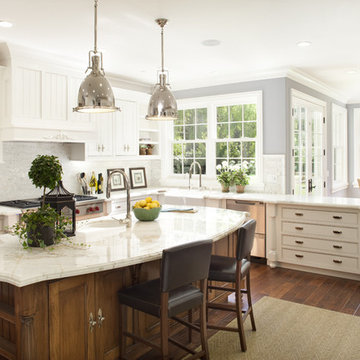
Best of House Design and Service 2014.
--Photo by Paul Dyer
Idée de décoration pour une grande cuisine américaine tradition en L avec un électroménager en acier inoxydable, un évier de ferme, un placard à porte affleurante, des portes de placard blanches, plan de travail en marbre, une crédence blanche, une crédence en mosaïque, un sol en bois brun et îlot.
Idée de décoration pour une grande cuisine américaine tradition en L avec un électroménager en acier inoxydable, un évier de ferme, un placard à porte affleurante, des portes de placard blanches, plan de travail en marbre, une crédence blanche, une crédence en mosaïque, un sol en bois brun et îlot.

Idée de décoration pour une grande cuisine américaine tradition en U avec un électroménager en acier inoxydable, un sol en bois brun, îlot, un sol marron, un évier de ferme, un plan de travail en granite, des portes de placard blanches, une crédence grise, une crédence en carreau de porcelaine, un plan de travail gris et un placard avec porte à panneau surélevé.

We were delighted to work with the homeowners of this breathtakingly beautiful luxury home in Ascot, Berkshire to create their dream kitchen.
Comprising a large open plan kitchen / dining space, utility room, boot room and laundry room, the project was almost completely a blank canvas except for the kitchen the house came with which was cramped and ill-fitting for the large space.
With three young children, the home needed to serve the needs of the family first but also needed to be suitable for entertaining on a reasonably large level. The kitchen features a host of cooking appliances designed with entertaining in mind including the legendary Wolf Duel fuel Range with Charbroiler with a Westin extractor. Opposite the Wolf range and integrated into the island are a Miele microwave and Miele sous chef warming drawer.
The large kitchen island acts the main prep area and includes a Villeroy & Boch Double Butler Sink with insinkerator waste disposal, Perrin & Rowe Callisto Mixer Tap with rinse and a Quooker Pro Vaq 3 Classic tap finished in polished nickel. The eurocargo recycling pullout bins are located in the island with a Miele dishwasher handily located either side to ensure maximum efficiency. Choosing the iconic Sub-Zero fridge freezer for this kitchen was a super choice for this large kitchen / dining area and provides ample storage.
The dining area has a Weathered Oak Refectory Table by Humphrey Munson. The table seats 10 so works really well for entertaining friends and family in the open plan kitchen / dining area. The seating is by Vincent Sheppard which is perfect for a family with young children because they can be easily maintained.
Photo credit: Paul Craig
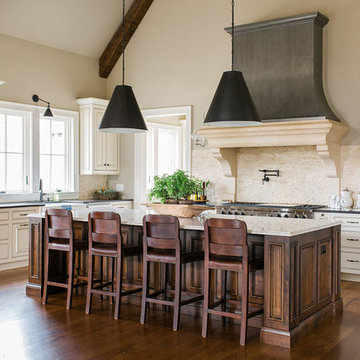
Rustic White Photography
Cette image montre une très grande cuisine américaine avec un évier de ferme, un placard à porte affleurante, une crédence en carrelage de pierre, un électroménager en acier inoxydable, un sol en bois brun, îlot, des portes de placard beiges et une crédence beige.
Cette image montre une très grande cuisine américaine avec un évier de ferme, un placard à porte affleurante, une crédence en carrelage de pierre, un électroménager en acier inoxydable, un sol en bois brun, îlot, des portes de placard beiges et une crédence beige.
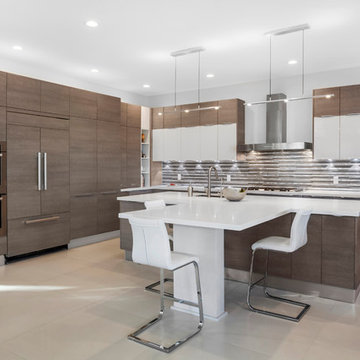
ginger photography
Exemple d'une cuisine encastrable tendance en L de taille moyenne avec un évier encastré, un placard à porte plane, des portes de placard marrons, une crédence métallisée, une crédence en dalle métallique et un sol beige.
Exemple d'une cuisine encastrable tendance en L de taille moyenne avec un évier encastré, un placard à porte plane, des portes de placard marrons, une crédence métallisée, une crédence en dalle métallique et un sol beige.
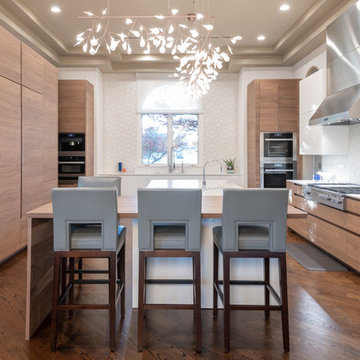
A breakfast bar sits between the kitchen and adjacent dining room, making casual dining or a quick breakfast bite a breeze.
Michael Hunter Photography
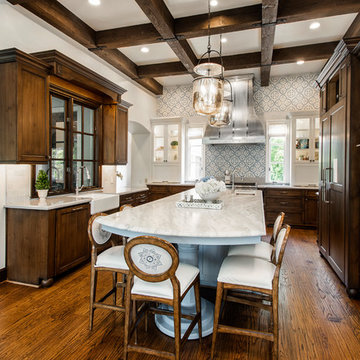
Verstaile Imaging
Idée de décoration pour une grande cuisine encastrable tradition en bois foncé avec un évier de ferme, plan de travail en marbre, une crédence multicolore, un sol en bois brun, îlot, un placard à porte shaker, un plan de travail blanc et fenêtre au-dessus de l'évier.
Idée de décoration pour une grande cuisine encastrable tradition en bois foncé avec un évier de ferme, plan de travail en marbre, une crédence multicolore, un sol en bois brun, îlot, un placard à porte shaker, un plan de travail blanc et fenêtre au-dessus de l'évier.
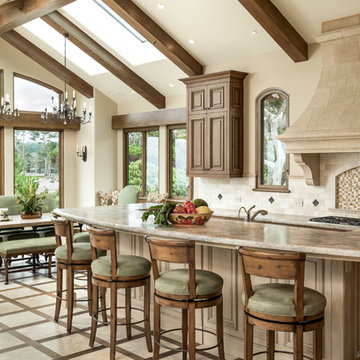
Mediterranean retreat perched above a golf course overlooking the ocean.
Réalisation d'une grande cuisine ouverte linéaire méditerranéenne avec un évier de ferme, des portes de placard marrons, un plan de travail en quartz modifié, une crédence beige, une crédence en céramique, un électroménager en acier inoxydable, un sol en carrelage de céramique, îlot, un sol beige, un plan de travail beige et un placard avec porte à panneau encastré.
Réalisation d'une grande cuisine ouverte linéaire méditerranéenne avec un évier de ferme, des portes de placard marrons, un plan de travail en quartz modifié, une crédence beige, une crédence en céramique, un électroménager en acier inoxydable, un sol en carrelage de céramique, îlot, un sol beige, un plan de travail beige et un placard avec porte à panneau encastré.
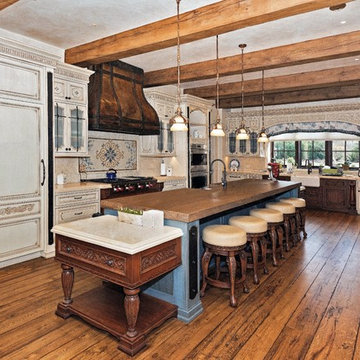
Cette image montre une très grande cuisine ouverte méditerranéenne en L avec des portes de placard beiges, îlot, un évier de ferme, une crédence multicolore, un électroménager en acier inoxydable, un sol en bois brun, un plan de travail beige, un placard avec porte à panneau surélevé, un plan de travail en granite, une crédence en mosaïque et fenêtre au-dessus de l'évier.
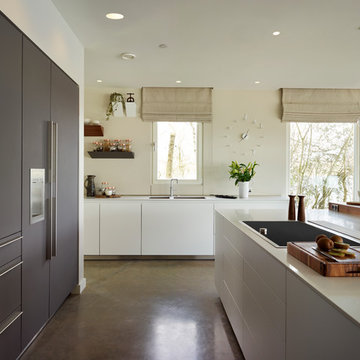
The unobtrusive, geometric appearance of the bulthaup b3 kitchen allows the client's decorative pieces to act as focal points for the room.
*Please note, hobsons|choice designed and created the kitchen. All of the other visible decor was sourced by our client.
Darren Chung

This mid-century modern was a full restoration back to this home's former glory. The vertical grain fir ceilings were reclaimed, refinished, and reinstalled. The floors were a special epoxy blend to imitate terrazzo floors that were so popular during this period. The quartz countertops waterfall on both ends and the handmade tile accents the backsplash. Reclaimed light fixtures, hardware, and appliances put the finishing touches on this remodel.
Photo credit - Inspiro 8 Studios

Fantastic opportunity to own a new construction home in Vickery Place, built by J. Parker Custom Homes. This beautiful Craftsman features 4 oversized bedrooms, 3.5 luxurious bathrooms, and over 4,000 sq.ft. Kitchen boasts high end appliances and opens to living area .Massive upstairs master suite with fireplace and spa like bathroom. Additional features include natural finished oak floors, automatic side gate, and multiple energy efficient items.
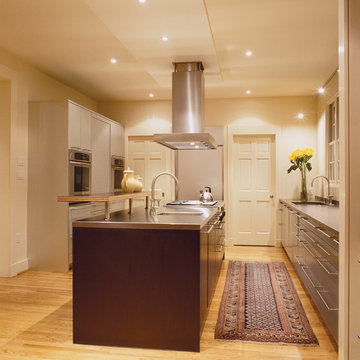
Founded in 2001 by architect Ernesto Santalla, AIA LEED AP, Studio Santalla, Inc. is located at the corner of 31st and M Streets in Georgetown, Washington, DC.
Ernesto was born in Cuba and received a degree in Architecture from Cornell University in 1984, following which he moved to Washington, DC, and became a registered architect. Since then, he has contributed to the changing skyline of DC and worked on projects in the United States, Puerto Rico, and Europe. His work has been widely published and received numerous awards.
Studio Santalla offers professional services in Architecture, Interior Design, and Graphic Design. This website creates a window to Studio Santalla's projects, ideas and process–just enough to whet the appetite. We invite you to visit our office to learn more about us and our work.
Photography by Geoffrey Hodgdon
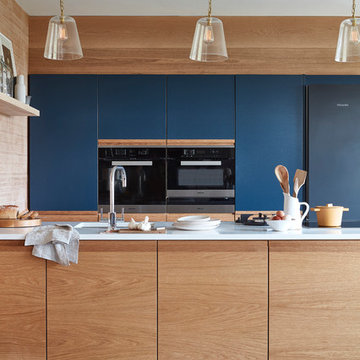
The Portobello kitchen is a beautiful contemporary kitchen that creates utility and function through wonderful design.
This kitchen makes great use of a compact space without lacking style. Cabinets either side of the island maximise storage space whilst the tall run of Hague Blue cabinets provide areas for integrated appliances and larders.
This kitchen optimizes intelligent design.

Exemple d'une grande cuisine bicolore chic en L et bois foncé avec un évier encastré, un placard à porte shaker, un plan de travail en quartz, une crédence en céramique, un électroménager en acier inoxydable, îlot, un plan de travail blanc, une crédence grise, un sol en bois brun et fenêtre au-dessus de l'évier.
Idées déco de cuisines
1