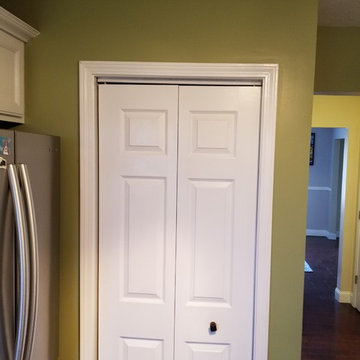Idées déco de cuisines
Trier par :
Budget
Trier par:Populaires du jour
61 - 80 sur 86 photos
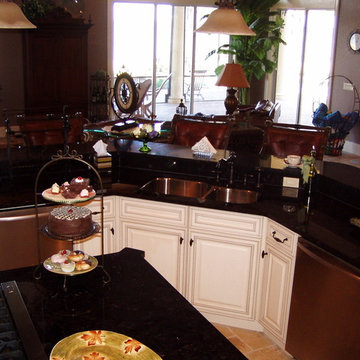
Wes Norton
Raywal Cabinets
Exemple d'une très grande cuisine américaine chic en L et bois clair avec un évier encastré, un placard avec porte à panneau surélevé, un plan de travail en granite, un électroménager en acier inoxydable, un sol en carrelage de porcelaine et 2 îlots.
Exemple d'une très grande cuisine américaine chic en L et bois clair avec un évier encastré, un placard avec porte à panneau surélevé, un plan de travail en granite, un électroménager en acier inoxydable, un sol en carrelage de porcelaine et 2 îlots.
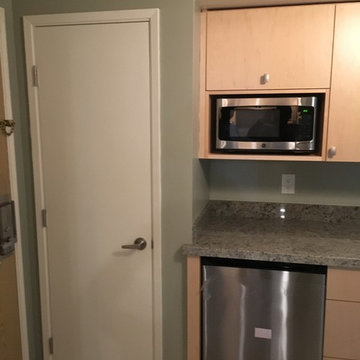
Existing large closet reconfigured to accept new dry bar with custom cabinetry and specified stain, Manhattan granite countertop, lift-up upper wall cabinet above custom sized microwave alcove and swing door cabinet. Lower drawer bank cabinet and new under-counter refrigerator. Schwinn cabinet hardware
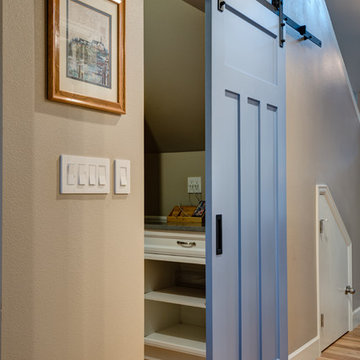
Soundview 360
Idée de décoration pour une grande cuisine américaine tradition en U avec un évier encastré, un placard à porte affleurante, des portes de placard bleues, un plan de travail en quartz modifié, une crédence multicolore, une crédence en carreau de porcelaine, un électroménager en acier inoxydable, parquet clair et îlot.
Idée de décoration pour une grande cuisine américaine tradition en U avec un évier encastré, un placard à porte affleurante, des portes de placard bleues, un plan de travail en quartz modifié, une crédence multicolore, une crédence en carreau de porcelaine, un électroménager en acier inoxydable, parquet clair et îlot.
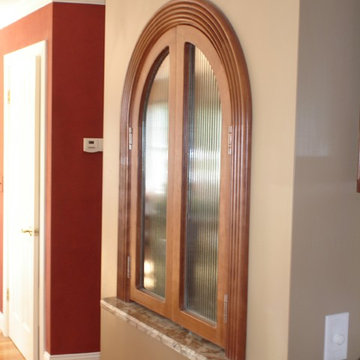
The main floor of this house was gutted and a new kitchen, dining room, family room and living room were opened up. Beams were installed in order to remove walls in this traditional Colonial home. The new floors were laid in a diagonal pattern and created flush floors throughout. All cabinets were custom designed and built in our Salem shop. The exterior wall was cut to insert a glass block backsplash. The countertop is granite with a cherry half moon nosing to accentuate the curve. Radius drawers on island and other custom pieces were steam bent cherry.
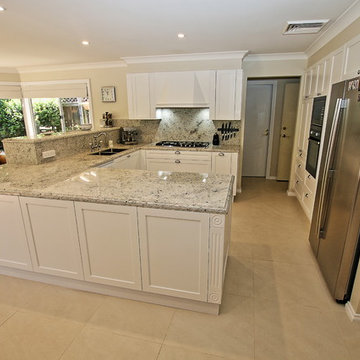
Brett Patterson
Cette photo montre une grande cuisine américaine chic en U avec un évier encastré, un placard à porte shaker, des portes de placard blanches, un plan de travail en granite, une crédence multicolore, une crédence en dalle de pierre, un électroménager en acier inoxydable, un sol en carrelage de céramique et une péninsule.
Cette photo montre une grande cuisine américaine chic en U avec un évier encastré, un placard à porte shaker, des portes de placard blanches, un plan de travail en granite, une crédence multicolore, une crédence en dalle de pierre, un électroménager en acier inoxydable, un sol en carrelage de céramique et une péninsule.
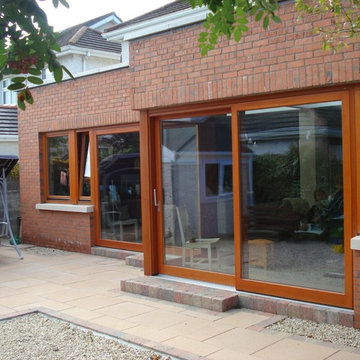
Idées déco pour une grande cuisine américaine parallèle et encastrable contemporaine avec un évier intégré, un placard à porte plane, des portes de placard marrons, une crédence multicolore, une crédence en feuille de verre, parquet clair, îlot, un sol marron et un plan de travail marron.
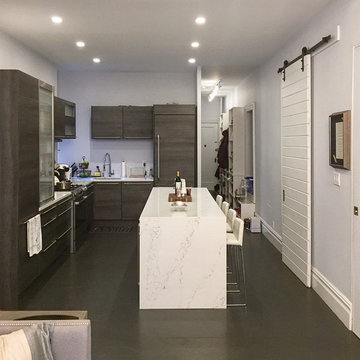
Cette image montre une cuisine ouverte en L avec un évier encastré, un placard à porte plane, des portes de placard grises, un électroménager en acier inoxydable, îlot et un sol gris.
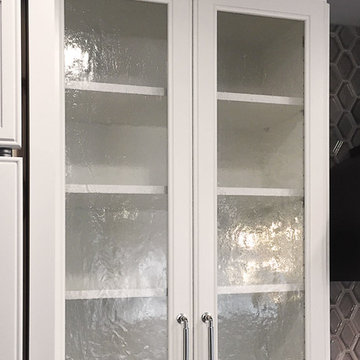
StarMark Cabinetry in Dove is featured with frosted glass doors and chrome hardware pulls.
Exemple d'une très grande cuisine américaine chic en L avec un évier encastré, un placard avec porte à panneau encastré, des portes de placard blanches, un plan de travail en quartz modifié, une crédence beige, une crédence en carreau de verre, un électroménager en acier inoxydable, parquet foncé, îlot et un sol marron.
Exemple d'une très grande cuisine américaine chic en L avec un évier encastré, un placard avec porte à panneau encastré, des portes de placard blanches, un plan de travail en quartz modifié, une crédence beige, une crédence en carreau de verre, un électroménager en acier inoxydable, parquet foncé, îlot et un sol marron.
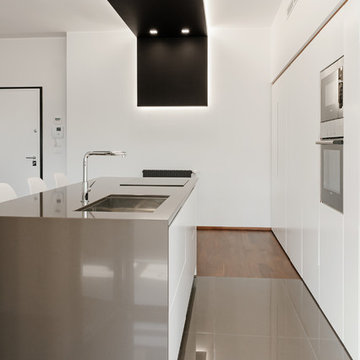
Pierangelo Laterza
Cette photo montre une cuisine moderne de taille moyenne avec un sol en bois brun.
Cette photo montre une cuisine moderne de taille moyenne avec un sol en bois brun.
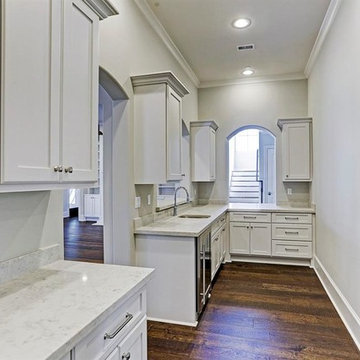
Gorgeously Built by Tommy Cashiola Construction Company in Bellaire, Houston, Texas. Designed by Purser Architectural, Inc.
Aménagement d'une grande arrière-cuisine contemporaine en L avec un évier posé, un placard à porte shaker, des portes de placard blanches, un plan de travail en quartz, une crédence blanche, une crédence en carrelage de pierre, un électroménager en acier inoxydable, parquet foncé, un sol marron et un plan de travail blanc.
Aménagement d'une grande arrière-cuisine contemporaine en L avec un évier posé, un placard à porte shaker, des portes de placard blanches, un plan de travail en quartz, une crédence blanche, une crédence en carrelage de pierre, un électroménager en acier inoxydable, parquet foncé, un sol marron et un plan de travail blanc.
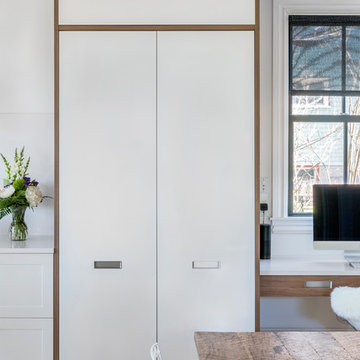
Idées déco pour une grande cuisine américaine contemporaine en L avec un évier encastré, un placard à porte plane, des portes de placard blanches, un plan de travail en quartz modifié, une crédence blanche, une crédence en dalle de pierre, un électroménager en acier inoxydable, parquet clair, îlot et un sol beige.
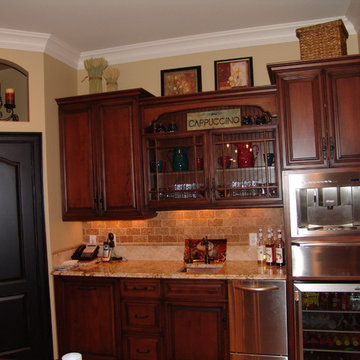
Will Myers
Cette photo montre une grande arrière-cuisine chic en U et bois foncé avec un évier encastré, un placard avec porte à panneau encastré, un plan de travail en granite, une crédence beige, une crédence en carrelage de pierre, un électroménager en acier inoxydable et un sol en travertin.
Cette photo montre une grande arrière-cuisine chic en U et bois foncé avec un évier encastré, un placard avec porte à panneau encastré, un plan de travail en granite, une crédence beige, une crédence en carrelage de pierre, un électroménager en acier inoxydable et un sol en travertin.
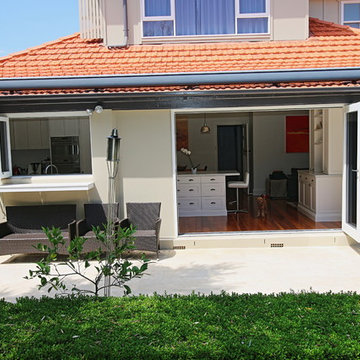
Brian & Brett Patterson
Cette image montre une cuisine américaine en U de taille moyenne avec un évier posé, un placard à porte shaker, des portes de placard blanches, un plan de travail en quartz modifié, une crédence blanche, une crédence en carrelage métro, un électroménager en acier inoxydable, un sol en bois brun et îlot.
Cette image montre une cuisine américaine en U de taille moyenne avec un évier posé, un placard à porte shaker, des portes de placard blanches, un plan de travail en quartz modifié, une crédence blanche, une crédence en carrelage métro, un électroménager en acier inoxydable, un sol en bois brun et îlot.
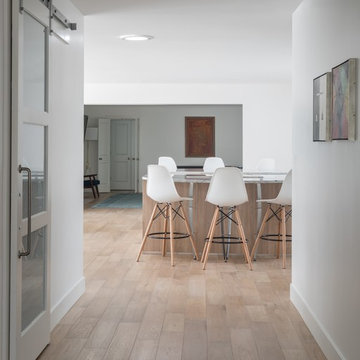
Part of a complete home renovation in an aging Mid-Century Bow Mar home, this expansive kitchen is visually and physically the home's centerpiece. Designer Debbie Davis used two large seating areas attached to opposing half-circle islands to create a functional and comfortable family space, as well as house a microwave drawer and induction cooktop.
The high-gloss white wall cabinetry, paired with oak base cabinetry is Bauformat, German designed and manufactured. The subtle contrast between the flooring and base cabinetry, paired with Mid Century inspired matte-white large-format wall tile keeps the whole space light and airy. Natural light is ample from the window over the sink to the large sliding doors and light tubes in the ceiling.
Tim Gormley, TG Image
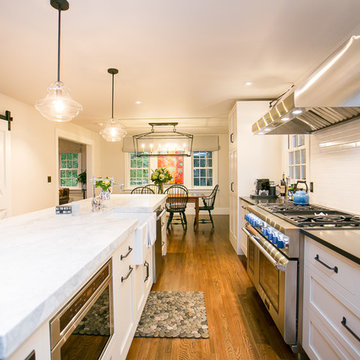
Meghan Sepe
Cette image montre une grande cuisine américaine linéaire traditionnelle avec un évier de ferme, un placard avec porte à panneau encastré, des portes de placard blanches, un plan de travail en granite, une crédence blanche, une crédence en céramique, un électroménager en acier inoxydable, un sol en bois brun et îlot.
Cette image montre une grande cuisine américaine linéaire traditionnelle avec un évier de ferme, un placard avec porte à panneau encastré, des portes de placard blanches, un plan de travail en granite, une crédence blanche, une crédence en céramique, un électroménager en acier inoxydable, un sol en bois brun et îlot.
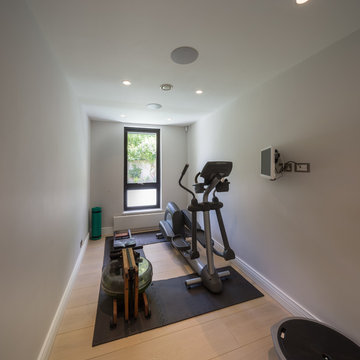
Roundhouse Urbo & Metro matt lacquer bespoke kitchen in RAL 9003 and Matt Patinated Bronze and Walnut veneer with worktop sin Glacier White Corian for sink run and island and Calacatta Ora marble for drinks cabinet. Bronze mirror splashbacks and inside pocket doors.
Photography by Nick Kane
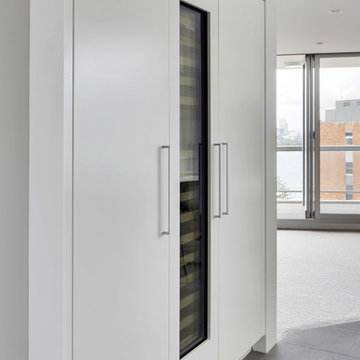
This apartment kitchen is emblematic of Dan Kitchen Australia's design style: clean-edged, thoughtfully laid out and well appointed with luxurious materials and high-end appliances. A subdued colour palette allows the real hero of the space to shine - jaw-dropping vistas of Sydney Harbour.
Paul Worsley @ Live By The Sea
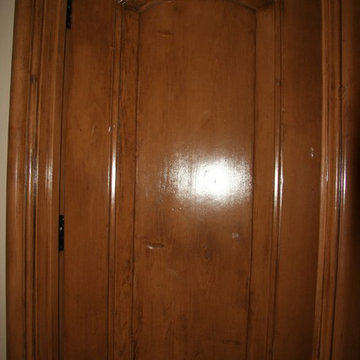
Custom Hand Carved Interior Door
Cette image montre une cuisine traditionnelle.
Cette image montre une cuisine traditionnelle.
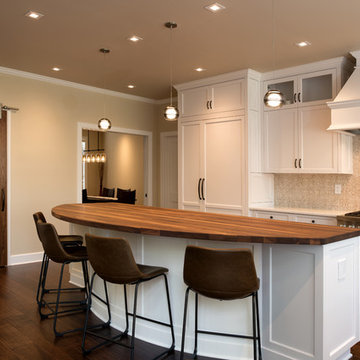
Jonathan Pece
Aménagement d'une cuisine encastrable classique en L de taille moyenne avec un évier encastré, un placard à porte affleurante, des portes de placard blanches, un plan de travail en bois, îlot et un sol marron.
Aménagement d'une cuisine encastrable classique en L de taille moyenne avec un évier encastré, un placard à porte affleurante, des portes de placard blanches, un plan de travail en bois, îlot et un sol marron.
Idées déco de cuisines
4
