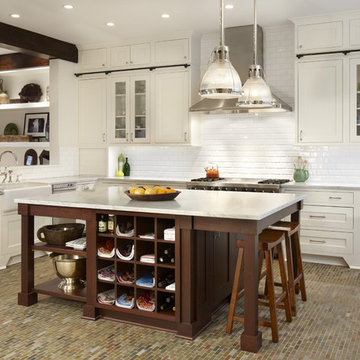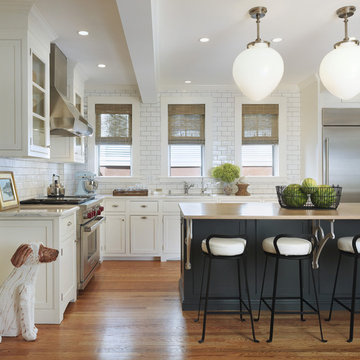Idées déco de cuisines
Trier par :
Budget
Trier par:Populaires du jour
101 - 120 sur 1 710 photos
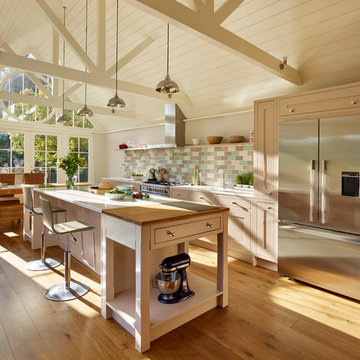
Cette image montre une cuisine traditionnelle avec un sol en bois brun, îlot, un placard avec porte à panneau encastré, des portes de placard beiges, un plan de travail en béton, une crédence multicolore et un électroménager en acier inoxydable.
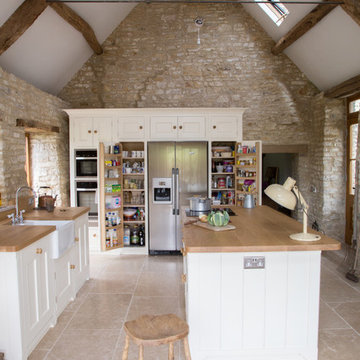
Sustainable Kitchens - A Traditional Country Kitchen. 17th Century Grade II listed barn conversion with oak worktops and cabinets painted in Farrow & Ball Tallow. The cabinets have traditional beading and mouldings. The 300 year old exposed bricks and farmhouse sink help maintain the traditional style. There is an oven tower and American style fridge and freezer combination with a larder on either side. The beams are original.
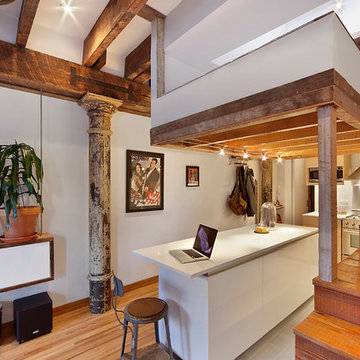
Nicolas Arellano
Aménagement d'une cuisine industrielle de taille moyenne avec un placard à porte plane, des portes de placard blanches, un sol en bois brun et îlot.
Aménagement d'une cuisine industrielle de taille moyenne avec un placard à porte plane, des portes de placard blanches, un sol en bois brun et îlot.
Trouvez le bon professionnel près de chez vous
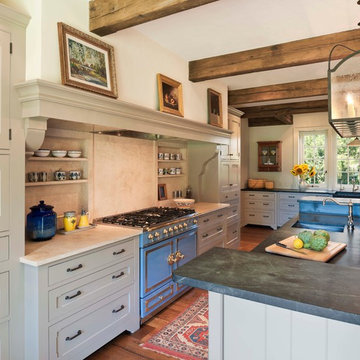
Tom Crane Photography
Réalisation d'une cuisine champêtre avec un évier encastré, un placard avec porte à panneau encastré, des portes de placard beiges, une crédence beige et un électroménager de couleur.
Réalisation d'une cuisine champêtre avec un évier encastré, un placard avec porte à panneau encastré, des portes de placard beiges, une crédence beige et un électroménager de couleur.
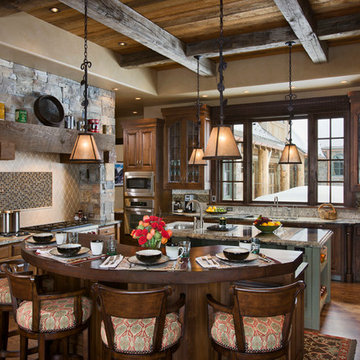
Roger Wade Studio
Exemple d'une cuisine américaine montagne en U et bois foncé avec un placard avec porte à panneau surélevé, un plan de travail en bois, une crédence multicolore, une crédence en mosaïque et un électroménager en acier inoxydable.
Exemple d'une cuisine américaine montagne en U et bois foncé avec un placard avec porte à panneau surélevé, un plan de travail en bois, une crédence multicolore, une crédence en mosaïque et un électroménager en acier inoxydable.
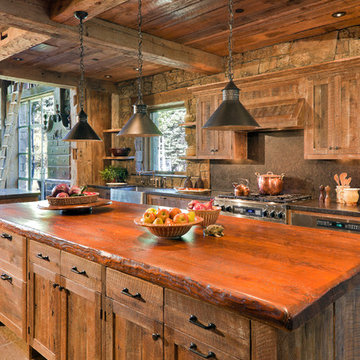
Exemple d'une cuisine montagne en bois vieilli avec un plan de travail en bois et une crédence marron.
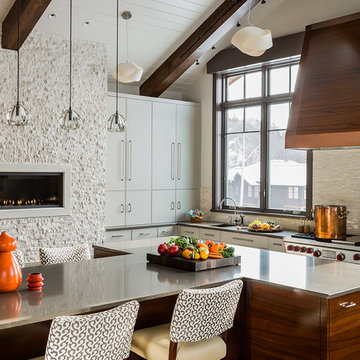
Photographer: Michael J. Lee
Aménagement d'une cuisine moderne avec un électroménager en acier inoxydable.
Aménagement d'une cuisine moderne avec un électroménager en acier inoxydable.
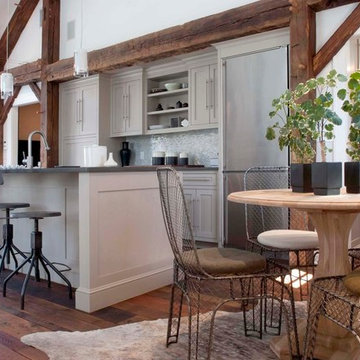
Complete restoration and adaptive re-use of a circa 1850's barn in Harding Township, New Jersey. We introduced a new two-story Family room with summer kitchen, direct access to a pool and pool terrace, changing rooms, powder room with shower, and a sleeping loft above.
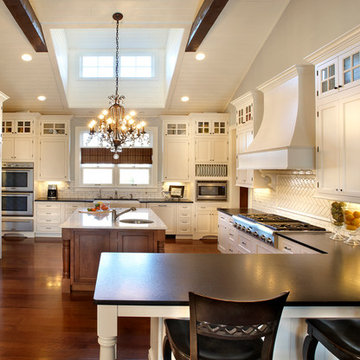
Jad Ryherd Photography.
Interior Designer: Kristin Petro Interiors, inc. Go to Kristin Petro Interiors' Houzz page for more images and to submit questions.

The goal of this project was to build a house that would be energy efficient using materials that were both economical and environmentally conscious. Due to the extremely cold winter weather conditions in the Catskills, insulating the house was a primary concern. The main structure of the house is a timber frame from an nineteenth century barn that has been restored and raised on this new site. The entirety of this frame has then been wrapped in SIPs (structural insulated panels), both walls and the roof. The house is slab on grade, insulated from below. The concrete slab was poured with a radiant heating system inside and the top of the slab was polished and left exposed as the flooring surface. Fiberglass windows with an extremely high R-value were chosen for their green properties. Care was also taken during construction to make all of the joints between the SIPs panels and around window and door openings as airtight as possible. The fact that the house is so airtight along with the high overall insulatory value achieved from the insulated slab, SIPs panels, and windows make the house very energy efficient. The house utilizes an air exchanger, a device that brings fresh air in from outside without loosing heat and circulates the air within the house to move warmer air down from the second floor. Other green materials in the home include reclaimed barn wood used for the floor and ceiling of the second floor, reclaimed wood stairs and bathroom vanity, and an on-demand hot water/boiler system. The exterior of the house is clad in black corrugated aluminum with an aluminum standing seam roof. Because of the extremely cold winter temperatures windows are used discerningly, the three largest windows are on the first floor providing the main living areas with a majestic view of the Catskill mountains.
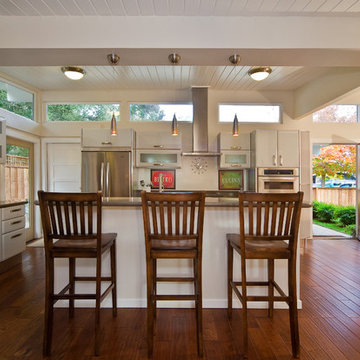
Eichler remodel including 2 baths, kitchen, lighting, floors, finishes
Photographs JRF photography
Réalisation d'une cuisine tradition avec un électroménager en acier inoxydable.
Réalisation d'une cuisine tradition avec un électroménager en acier inoxydable.
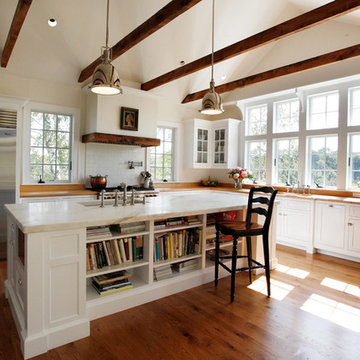
Kitchen
Aménagement d'une cuisine campagne en L avec un électroménager en acier inoxydable, un placard avec porte à panneau encastré, des portes de placard blanches, plan de travail en marbre, une crédence blanche et une crédence en carrelage métro.
Aménagement d'une cuisine campagne en L avec un électroménager en acier inoxydable, un placard avec porte à panneau encastré, des portes de placard blanches, plan de travail en marbre, une crédence blanche et une crédence en carrelage métro.
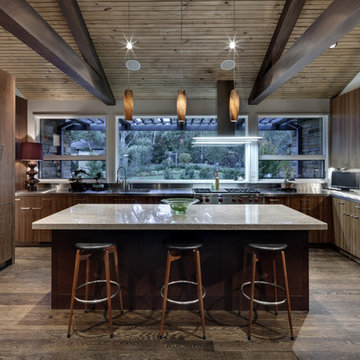
Photo Credit: Charles Smith Photography
Inspiration pour une cuisine design avec un électroménager en acier inoxydable.
Inspiration pour une cuisine design avec un électroménager en acier inoxydable.
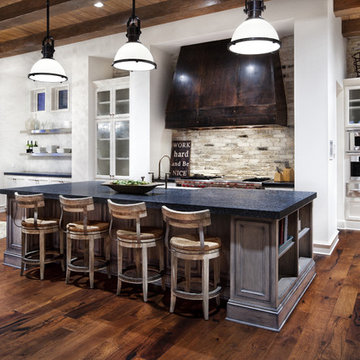
Hill Country Modern
Cette photo montre une cuisine américaine chic avec des portes de placard blanches et un électroménager en acier inoxydable.
Cette photo montre une cuisine américaine chic avec des portes de placard blanches et un électroménager en acier inoxydable.
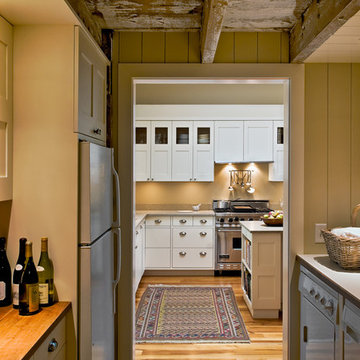
photography by Rob Karosis
Idées déco pour une cuisine campagne avec un électroménager en acier inoxydable et machine à laver.
Idées déco pour une cuisine campagne avec un électroménager en acier inoxydable et machine à laver.
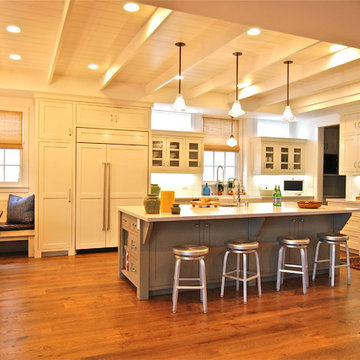
Réalisation d'une cuisine ouverte encastrable tradition avec un placard à porte vitrée, des portes de placard blanches, une crédence blanche et un plan de travail en quartz modifié.

Contemporary artist Gustav Klimpt’s “The Kiss” was the inspiration for this 1950’s ranch remodel. The existing living room, dining, kitchen and family room were independent rooms completely separate from each other. Our goal was to create an open grand-room design to accommodate the needs of a couple who love to entertain on a large scale and whose parties revolve around theater and the latest in gourmet cuisine.
The kitchen was moved to the end wall so that it became the “stage” for all of the client’s entertaining and daily life’s “productions”. The custom tile mosaic, both at the fireplace and kitchen, inspired by Klimpt, took first place as the focal point. Because of this, we chose the Best by Broan K4236SS for its minimal design, power to vent the 30” Wolf Cooktop and that it offered a seamless flue for the 10’6” high ceiling. The client enjoys the convenient controls and halogen lighting system that the hood offers and cleaning the professional baffle filter system is a breeze since they fit right in the Bosch dishwasher.
Finishes & Products:
Beech Slab-Style cabinets with Espresso stained alder accents.
Custom slate and tile mosaic backsplash
Kitchenaid Refrigerator
Dacor wall oven and convection/microwave
Wolf 30” cooktop top
Bamboo Flooring
Custom radius copper eating bar
Idées déco de cuisines
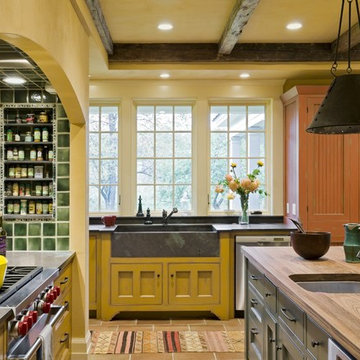
Rob Karosis Photography
www.robkarosis.com
Réalisation d'une cuisine tradition avec un électroménager en acier inoxydable, un évier intégré, un plan de travail en bois, des portes de placard jaunes et une crédence verte.
Réalisation d'une cuisine tradition avec un électroménager en acier inoxydable, un évier intégré, un plan de travail en bois, des portes de placard jaunes et une crédence verte.
6
