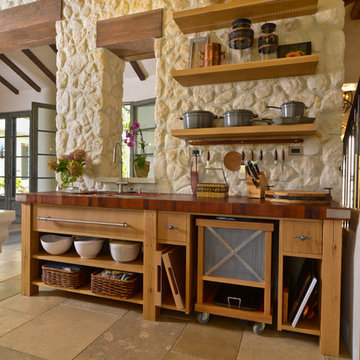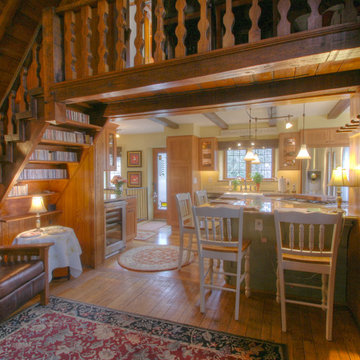Idées déco de cuisines
Trier par :
Budget
Trier par:Populaires du jour
161 - 180 sur 1 710 photos

RB Hill
Idée de décoration pour une cuisine ouverte tradition en bois brun et L de taille moyenne avec un placard à porte plane, un plan de travail en bois, un évier encastré, une crédence beige, une crédence en carrelage de pierre, un électroménager en acier inoxydable, un sol en bois brun et îlot.
Idée de décoration pour une cuisine ouverte tradition en bois brun et L de taille moyenne avec un placard à porte plane, un plan de travail en bois, un évier encastré, une crédence beige, une crédence en carrelage de pierre, un électroménager en acier inoxydable, un sol en bois brun et îlot.
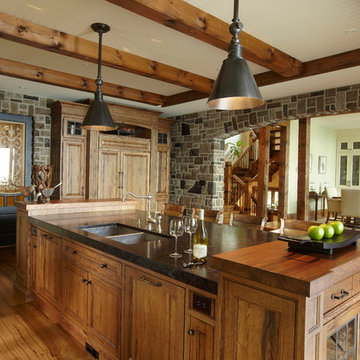
Rustic kitchen with ceiling beam detail and stone archway.
Idée de décoration pour une grande cuisine bicolore chalet en bois brun fermée avec un plan de travail en bois, un évier 2 bacs, un placard avec porte à panneau encastré, un électroménager en acier inoxydable, un sol en bois brun et îlot.
Idée de décoration pour une grande cuisine bicolore chalet en bois brun fermée avec un plan de travail en bois, un évier 2 bacs, un placard avec porte à panneau encastré, un électroménager en acier inoxydable, un sol en bois brun et îlot.
Trouvez le bon professionnel près de chez vous
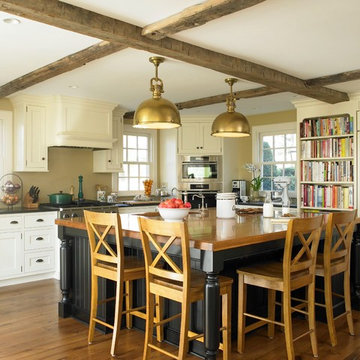
The large black island anchors the room, with its bronze lamps and extra thick butternut wood countertop. The perimeter cabinet are painted a very pale yellow, and kept simple – there’s enough texture here already with the beams and flooring.
Photo: Nancy E. Hill
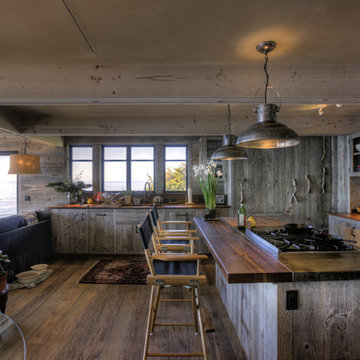
View of the island end, and, of the Island off the coast. Metal dual pane windows and doors insulate against the heat and cold and the constant sound of the Pacific. If you look closely, a plank on the end of the island shows a cattle brand that we found on one of the boards used. We can only guess that it might have been a test brand to see how hot the iron was. The amazing coincidence (maybe) was the letter of the brand was the initials of the owner/chefs first name.
Photos Mehosh Dziadzio
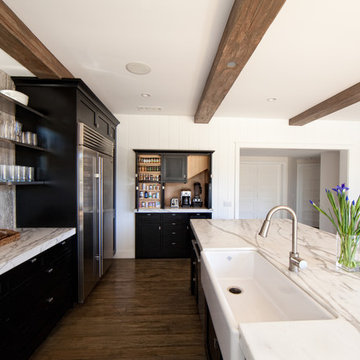
Under stair Appliance storage
Photo Chris Darnall
Interior Designer: Jennifer Walker
Inspiration pour une cuisine ouverte parallèle design avec un évier de ferme, un placard sans porte, une crédence en dalle de pierre, des portes de placard noires, plan de travail en marbre, une crédence grise, parquet foncé, îlot et un sol marron.
Inspiration pour une cuisine ouverte parallèle design avec un évier de ferme, un placard sans porte, une crédence en dalle de pierre, des portes de placard noires, plan de travail en marbre, une crédence grise, parquet foncé, îlot et un sol marron.

This Old House, Bedford. I was asked to be back on the team to work on the second oldest house TOH had ever worked on! It was a great project, super homeowners and a fair amount of discovery and challenges as we brought this old house back to her former glory. The homeowner needed more space and wanted to add on a great room of the kitchen. I was tasked with creating a kitchen that fit into todays modern world but celebrated the "old house" details. Exposed beams, uneven floors, posts and storage needs where all high on the to do and worry list! Working in a full size pantry with counters and a deep freeze provided that function and charm we were all hoping for in this new kitchen. A custom blue inset island with a beautiful 2" thick honed Danby marble top works nicely in the open concept feel. Glass fronted cabinets, blue and white tile and a hint of red in the back wall of the pantry all have a nod to the historic roots of the property and subtle reminder to it's part in the American Revolution. All the episodes of this exciting project may be viewed by going to www.thisoldhouse.com, search Bedford. Enjoy!
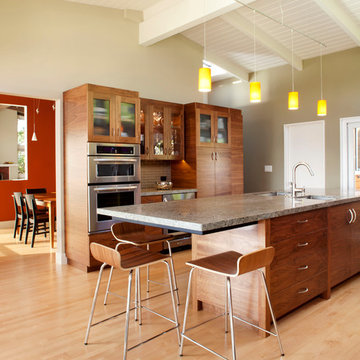
The new walnut kitchen features an island with feet for easy cleaning and a lighter look with dramatically cantilevered breakfast area opens to the red dining and living rooms beyond.
Photo Credit: Paul Dyer Photography
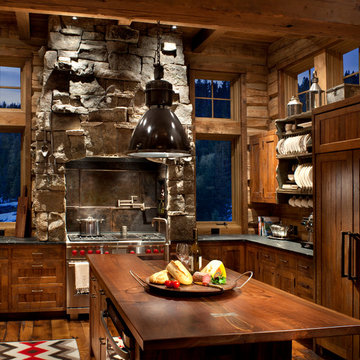
Idée de décoration pour une cuisine encastrable chalet avec un plan de travail en bois et une crédence en dalle métallique.
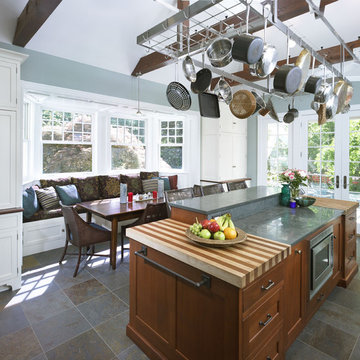
A window bay provides seating for a family dining area in the new kitchen.
Photo: Jeffrey Totaro
Aménagement d'une cuisine bicolore classique avec un plan de travail en bois, un placard avec porte à panneau encastré et des portes de placard blanches.
Aménagement d'une cuisine bicolore classique avec un plan de travail en bois, un placard avec porte à panneau encastré et des portes de placard blanches.

This three story loft development was the harbinger of the
revitalization movement in Downtown Phoenix. With a versatile
layout and industrial finishes, Studio D’s design softened
the space while retaining the commercial essence of the loft.
The design focused primarily on furniture and fixtures with some material selections.
Targeting a high end aesthetic, the design lead was able to
value engineer the budget by mixing custom designed pieces
with retail pieces, concentrating the effort on high impact areas.

The overscaled interior wall lanterns flank the kitchen view while smoke bell jars light the island.
Photo-Tom Grimes
Cette photo montre une grande cuisine encastrable nature en L avec un évier de ferme, un placard à porte affleurante, des portes de placard blanches, un plan de travail en granite, une crédence en dalle de pierre, parquet foncé, îlot, un sol marron et un plan de travail marron.
Cette photo montre une grande cuisine encastrable nature en L avec un évier de ferme, un placard à porte affleurante, des portes de placard blanches, un plan de travail en granite, une crédence en dalle de pierre, parquet foncé, îlot, un sol marron et un plan de travail marron.
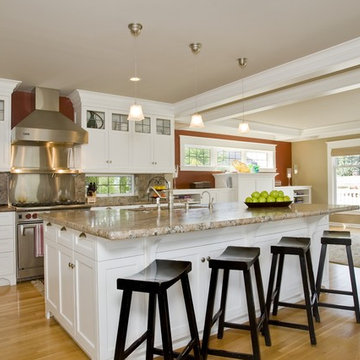
Kitchen remodel in early 1900s home, includes granite countertops and backsplash, oak flooring, painted custom cabinetry.
Photo credit - Digital Home Show
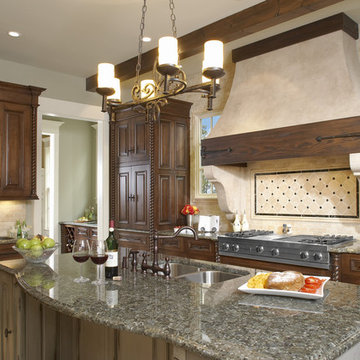
Exemple d'une cuisine montagne en bois foncé avec un électroménager en acier inoxydable, un évier encastré, un placard avec porte à panneau surélevé, un plan de travail en granite, une crédence beige et une crédence en travertin.
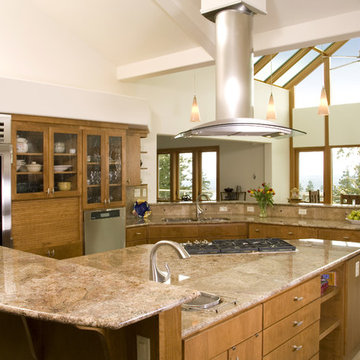
Cette image montre une cuisine américaine traditionnelle en bois brun avec un placard à porte plane, un électroménager en acier inoxydable, un plan de travail en granite et un évier 2 bacs.
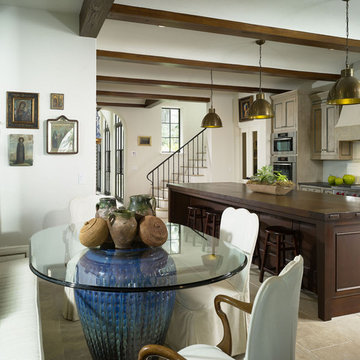
5,400 Heated Square Foot home in St. Simons Island, GA
Cette image montre une cuisine américaine linéaire méditerranéenne avec un plan de travail en bois.
Cette image montre une cuisine américaine linéaire méditerranéenne avec un plan de travail en bois.
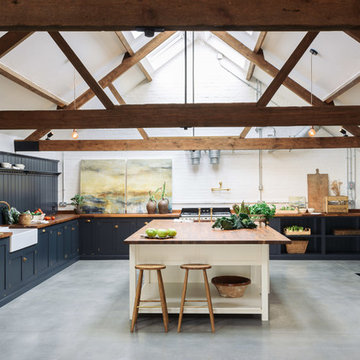
Cette image montre une cuisine rustique avec un évier de ferme, un placard à porte shaker, des portes de placard bleues, un plan de travail en bois, une crédence bleue, une crédence en bois, sol en béton ciré, îlot, un sol gris et un plan de travail marron.
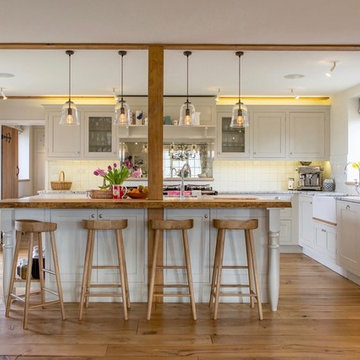
Ben Good & Gary Richmond
Réalisation d'une cuisine champêtre en L avec un évier de ferme, un placard avec porte à panneau encastré, des portes de placard beiges, une crédence blanche, un sol en bois brun, îlot, un sol marron et un plan de travail blanc.
Réalisation d'une cuisine champêtre en L avec un évier de ferme, un placard avec porte à panneau encastré, des portes de placard beiges, une crédence blanche, un sol en bois brun, îlot, un sol marron et un plan de travail blanc.
Idées déco de cuisines
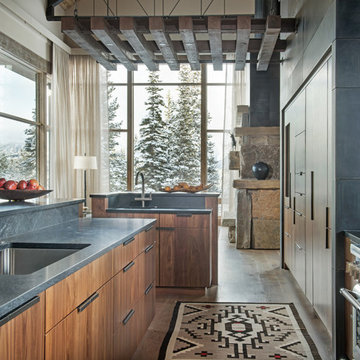
Whitney Kamman Photography | Centre Sky Architecture
Exemple d'une cuisine ouverte parallèle montagne en bois brun avec un évier encastré, un placard à porte plane, parquet foncé, îlot et un sol marron.
Exemple d'une cuisine ouverte parallèle montagne en bois brun avec un évier encastré, un placard à porte plane, parquet foncé, îlot et un sol marron.
9
