Idées déco de cuisines
Trier par :
Budget
Trier par:Populaires du jour
81 - 100 sur 1 341 photos
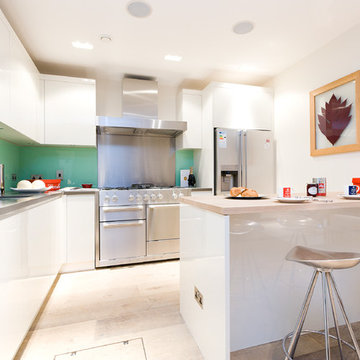
Aménagement d'une cuisine américaine contemporaine en L de taille moyenne avec un évier encastré, un placard à porte plane, des portes de placard blanches, une crédence en feuille de verre, un électroménager en acier inoxydable, parquet clair et une péninsule.
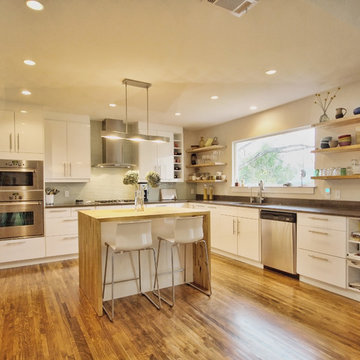
Idée de décoration pour une cuisine minimaliste avec un électroménager en acier inoxydable.
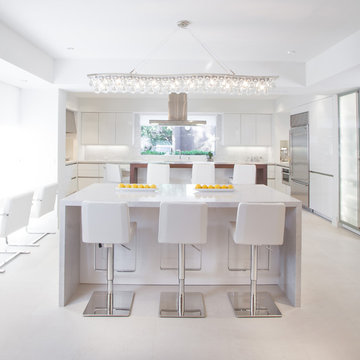
Challenge: Redesign the kitchen area for the original owner who built this home in the early 1970’s. Our design challenge was to create a completely new space that was functional, beautiful and much more open.
The original kitchen, storage and utility spaces were outdated and very chopped up with a mechanical closet placed in the middle of the space located directly in front of the only large window in the room.
We relocated the mechanical closet and the utility room to the back of the space with a Butler’s Pantry separating the two. The original large window is now revealed with a new lowered eating bar and a second island centered on it, featuring a dramatic linear light fixture above. We enlarged the window over the main kitchen sink for more light and created a new window to the right of the sink with a view towards the pool.
The main cooking area of the kitchen features a large island with elevated walnut seating bar and 36” gas cooktop. A full 36” Built-in Refrigerator is located in the Kitchen with an additional Sub-Zero Refrigerator and Freezer located in the Butler’s Pantry.
Result: Client’s Dream Kitchen Realized.
Designed by Micqui McGowen, CKD, RID. Photographed by Julie Soefer.
Trouvez le bon professionnel près de chez vous
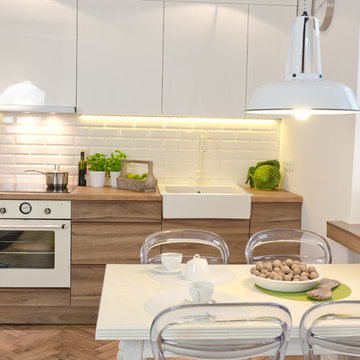
Cette photo montre une cuisine américaine tendance en bois brun avec un évier de ferme, un plan de travail en bois, un placard à porte plane, une crédence blanche, une crédence en carrelage métro et un électroménager blanc.

The kitchen and breakfast area are kept simple and modern, featuring glossy flat panel cabinets, modern appliances and finishes, as well as warm woods. The dining area was also given a modern feel, but we incorporated strong bursts of red-orange accents. The organic wooden table, modern dining chairs, and artisan lighting all come together to create an interesting and picturesque interior.
Project Location: The Hamptons. Project designed by interior design firm, Betty Wasserman Art & Interiors. From their Chelsea base, they serve clients in Manhattan and throughout New York City, as well as across the tri-state area and in The Hamptons.
For more about Betty Wasserman, click here: https://www.bettywasserman.com/
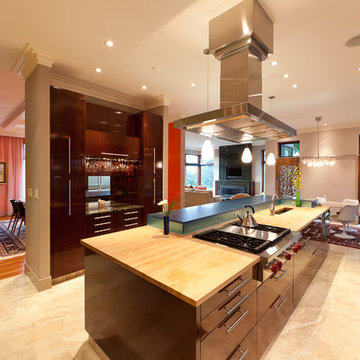
©2011 Jens Gerbitz
www.seeing256.com
Cette photo montre une cuisine américaine tendance avec un électroménager en acier inoxydable et un plan de travail en bois.
Cette photo montre une cuisine américaine tendance avec un électroménager en acier inoxydable et un plan de travail en bois.
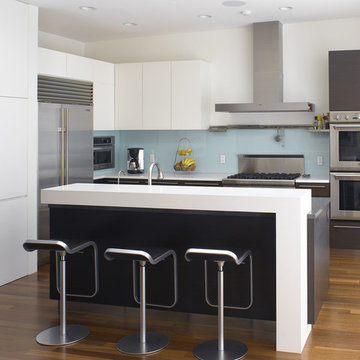
Ken Gutmaker, Photography
Aménagement d'une cuisine américaine moderne en L de taille moyenne avec une crédence en feuille de verre, un électroménager en acier inoxydable, un placard à porte plane, des portes de placard blanches, une crédence bleue, un plan de travail en quartz, parquet foncé, îlot et un sol marron.
Aménagement d'une cuisine américaine moderne en L de taille moyenne avec une crédence en feuille de verre, un électroménager en acier inoxydable, un placard à porte plane, des portes de placard blanches, une crédence bleue, un plan de travail en quartz, parquet foncé, îlot et un sol marron.
Rechargez la page pour ne plus voir cette annonce spécifique
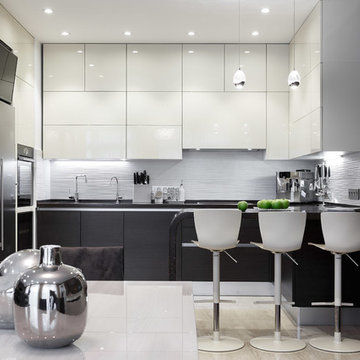
Кухня. Кухонная мебель Scavolini, барные стулья Scavolini, техника Liebherr, Bosch, светильники Schuller Rocio, фартук FAP, керамогранит Fanal.
Réalisation d'une petite cuisine ouverte bicolore design en U avec un placard à porte plane, des portes de placard blanches, un plan de travail en quartz modifié, une crédence blanche, une crédence en carreau de porcelaine, un sol en carrelage de porcelaine, un électroménager en acier inoxydable, une péninsule, un évier encastré et un sol beige.
Réalisation d'une petite cuisine ouverte bicolore design en U avec un placard à porte plane, des portes de placard blanches, un plan de travail en quartz modifié, une crédence blanche, une crédence en carreau de porcelaine, un sol en carrelage de porcelaine, un électroménager en acier inoxydable, une péninsule, un évier encastré et un sol beige.
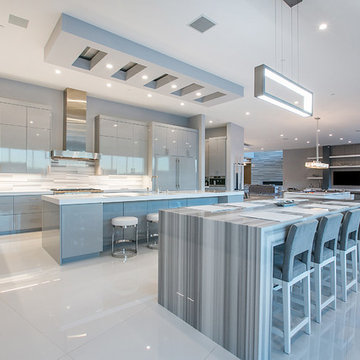
Cette photo montre une très grande cuisine ouverte encastrable tendance avec un placard à porte plane, des portes de placard grises, une crédence multicolore et 2 îlots.
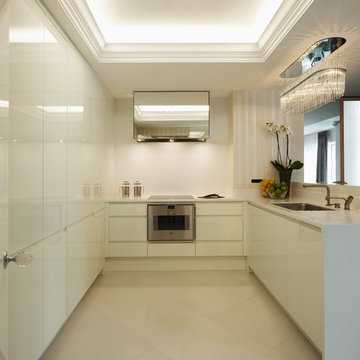
Mel Yates
Réalisation d'une cuisine encastrable design en U avec un évier encastré, un placard à porte plane et des portes de placard blanches.
Réalisation d'une cuisine encastrable design en U avec un évier encastré, un placard à porte plane et des portes de placard blanches.
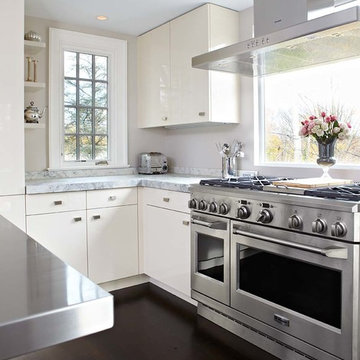
Paul Johnson Photography
Inspiration pour une cuisine design avec un placard à porte plane, des portes de placard beiges, un plan de travail en inox et un électroménager en acier inoxydable.
Inspiration pour une cuisine design avec un placard à porte plane, des portes de placard beiges, un plan de travail en inox et un électroménager en acier inoxydable.
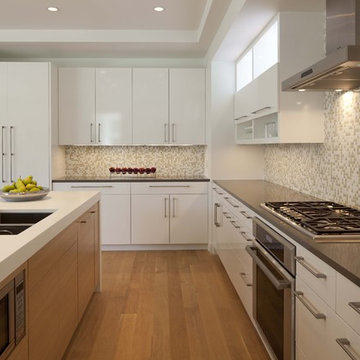
Cette image montre une cuisine bicolore design avec un évier 2 bacs, un plan de travail en surface solide, un placard à porte plane, des portes de placard blanches et une crédence en mosaïque.
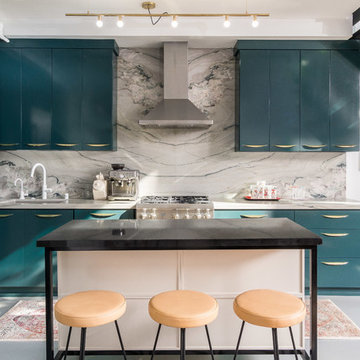
Idées déco pour une cuisine ouverte contemporaine avec un placard à porte plane, îlot, un évier encastré, plan de travail en marbre, une crédence grise, une crédence en marbre, un électroménager en acier inoxydable, un sol gris et un plan de travail gris.
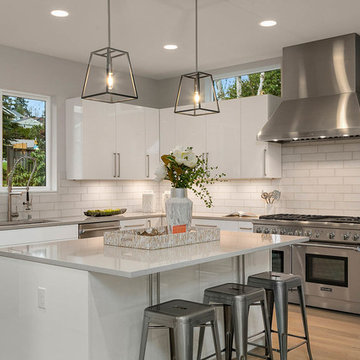
Aménagement d'une cuisine contemporaine en L avec un évier encastré, un placard à porte plane, des portes de placard blanches, une crédence blanche, une crédence en carrelage métro, un électroménager en acier inoxydable, parquet clair, îlot, un sol beige, un plan de travail gris et fenêtre au-dessus de l'évier.
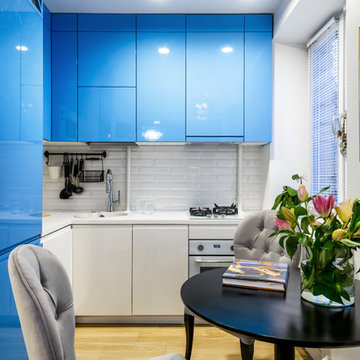
Вячеслав Лопатин
Exemple d'une cuisine tendance en L avec un placard à porte plane, des portes de placard bleues, une crédence blanche, une crédence en carrelage métro, un électroménager blanc, aucun îlot, parquet clair et un sol beige.
Exemple d'une cuisine tendance en L avec un placard à porte plane, des portes de placard bleues, une crédence blanche, une crédence en carrelage métro, un électroménager blanc, aucun îlot, parquet clair et un sol beige.
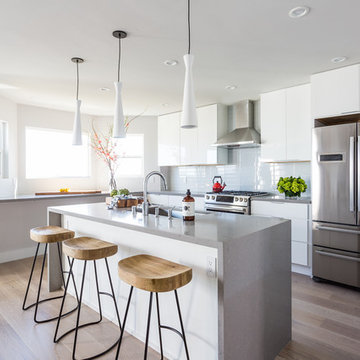
Gillian Walsworth Photography
Cette image montre une cuisine design de taille moyenne avec un évier encastré, un placard à porte plane, des portes de placard blanches, une crédence blanche, un électroménager en acier inoxydable, parquet clair, îlot, un sol beige, un plan de travail en quartz modifié, une crédence en carreau de verre et un plan de travail gris.
Cette image montre une cuisine design de taille moyenne avec un évier encastré, un placard à porte plane, des portes de placard blanches, une crédence blanche, un électroménager en acier inoxydable, parquet clair, îlot, un sol beige, un plan de travail en quartz modifié, une crédence en carreau de verre et un plan de travail gris.
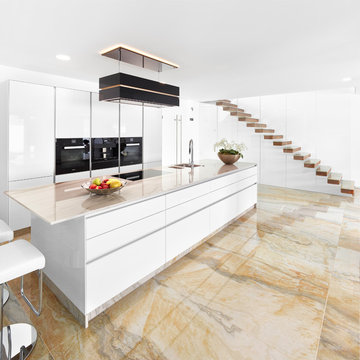
Aménagement d'une cuisine ouverte parallèle contemporaine avec un placard à porte plane, un électroménager noir, un sol en marbre, îlot, un sol beige, un évier encastré et un plan de travail en quartz.
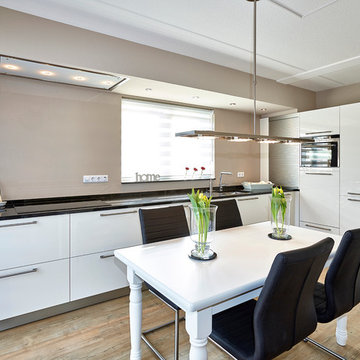
© Franz Frieling
Cette photo montre une cuisine américaine tendance en L avec un évier encastré, un placard à porte plane, un électroménager en acier inoxydable, parquet clair et une crédence beige.
Cette photo montre une cuisine américaine tendance en L avec un évier encastré, un placard à porte plane, un électroménager en acier inoxydable, parquet clair et une crédence beige.
Idées déco de cuisines
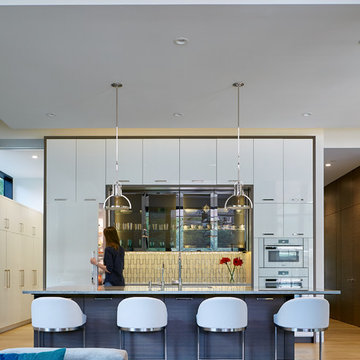
Three zinc-clad boxes adorn this Lake Austin home, while the stone and stucco provide warmth on the ground floor. An outdoor living area lakeside blends seamlessly with the landscape leading up to the water beyond; a perfect spot for entertaining.
Published:
Luxe interiors + design, Austin + Hill Country Edition, November/December 2016
Photo Credit: Dror Baldinger
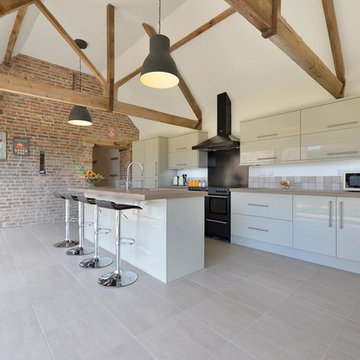
Damian James Bramley, DJB Photography
Idée de décoration pour une cuisine parallèle design avec un placard à porte plane, des portes de placard blanches, une crédence noire et îlot.
Idée de décoration pour une cuisine parallèle design avec un placard à porte plane, des portes de placard blanches, une crédence noire et îlot.
5
