Idées déco de cuisines
Trier par :
Budget
Trier par:Populaires du jour
121 - 140 sur 1 341 photos
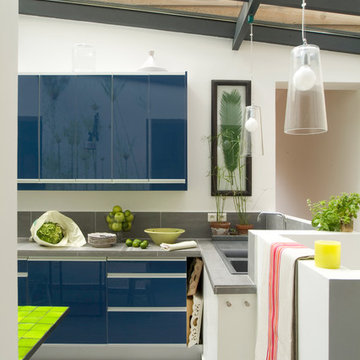
Cette image montre une cuisine américaine design en L de taille moyenne avec un placard à porte plane, des portes de placard bleues, une crédence grise, îlot et plafond verrière.
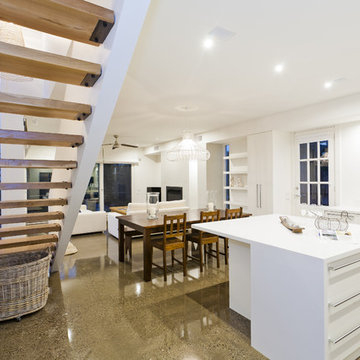
square stone island bench, a central hub to the house.
Idée de décoration pour une cuisine ouverte design avec un placard à porte plane et des portes de placard blanches.
Idée de décoration pour une cuisine ouverte design avec un placard à porte plane et des portes de placard blanches.
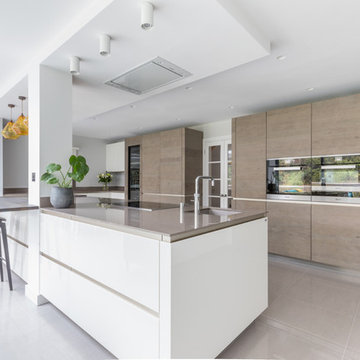
The Long Room
Brief: Create a continuous living space around a handless kitchen and accommodate: Dining for four at the island - Large dining table - Lifestyle area. The pillar holding up this ambitious extension needs to be dealt with and designed around.
Produce a lighting plan for the entire space, Lifestyle and dining area to be colour temperature changing from cool to warm.
Specification
Rational Furniture - Tio | Terra oak | Polar white glass
Central island - Induction cooking | Prep sink with hot tap | dining for four
Dekton 12mm | Lumina Solid - Xgloss
Miele appliance set | XXL Steam | Master cool - wine conditioning
Spekva table and island bar
Trimless lighting from Photonstar | Colour temperature changing
Switching from Rako Controls
Photography by Philip Adam Bacon @ OpenHaus Kitchens
Trouvez le bon professionnel près de chez vous
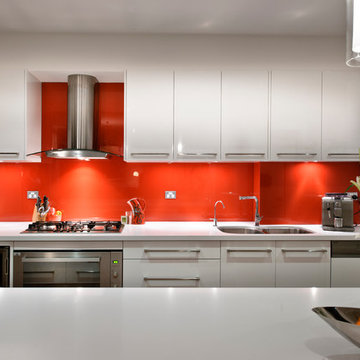
Réalisation d'une cuisine ouverte parallèle design avec un évier 2 bacs, un placard à porte plane, des portes de placard blanches, une crédence rouge, un électroménager en acier inoxydable et îlot.
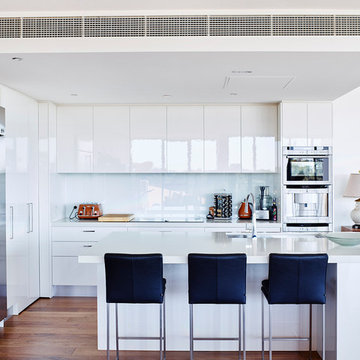
Kristian Gehradte Photography
Aménagement d'une cuisine contemporaine avec un évier encastré, un placard à porte plane, des portes de placard blanches, une crédence blanche, une crédence en feuille de verre, un électroménager en acier inoxydable, un sol en bois brun et îlot.
Aménagement d'une cuisine contemporaine avec un évier encastré, un placard à porte plane, des portes de placard blanches, une crédence blanche, une crédence en feuille de verre, un électroménager en acier inoxydable, un sol en bois brun et îlot.
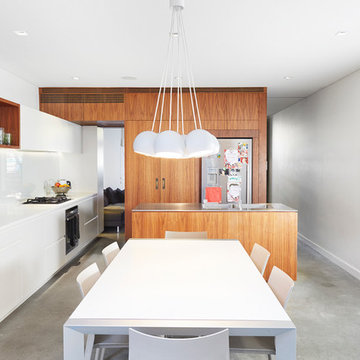
Florian Grohen
Exemple d'une petite cuisine américaine tendance en bois brun avec un évier intégré, un placard à porte plane, une crédence blanche, une crédence en feuille de verre, un électroménager en acier inoxydable, sol en béton ciré et îlot.
Exemple d'une petite cuisine américaine tendance en bois brun avec un évier intégré, un placard à porte plane, une crédence blanche, une crédence en feuille de verre, un électroménager en acier inoxydable, sol en béton ciré et îlot.
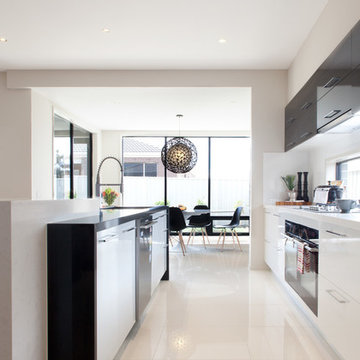
Inspiration pour une cuisine américaine design avec un placard à porte plane, des portes de placard blanches et un sol blanc.
Rechargez la page pour ne plus voir cette annonce spécifique
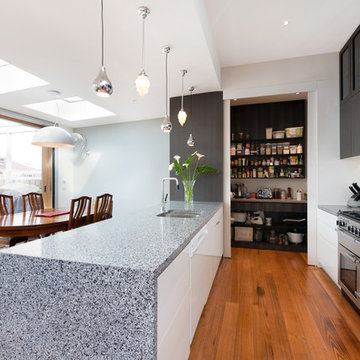
Extension Showing New Kitchen and Dining Room Adjacent New Deck Area Accessed Via Large Double Glazed Sliding Doors Constructed of Timber Salvaged from the Demolition Works. A Row of Double Glazed Skylights Provides Natural Light to this South Facing Extension. Kitchen Pantry Doors Shown Open. Photo by Matthew Mallett.
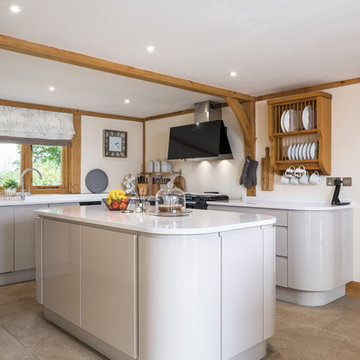
Idées déco pour une cuisine campagne en L avec un placard à porte plane, des portes de placard grises, îlot, un plan de travail blanc, un sol beige et fenêtre au-dessus de l'évier.
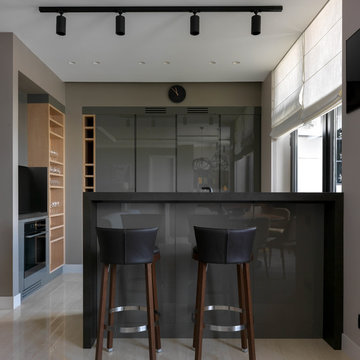
Квартира в жилом комплексе «Рублевские огни» на Западе Москвы была выбрана во многом из-за красивых видов, которые открываются с 22 этажа. Она стала подарком родителей для сына-студента — первым отдельным жильем молодого человека, началом самостоятельной жизни.
Архитектор: Тимур Шарипов
Подбор мебели: Ольга Истомина
Светодизайнер: Сергей Назаров
Фото: Сергей Красюк
Этот проект был опубликован на интернет-портале Интерьер + Дизайн
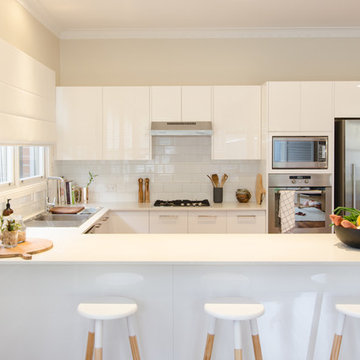
This was a kitchen makeover on a budget. Tasked to update an old kitchen for resale we kept the old old cabinet carcass's and even tiles but replaced the cabinet doors, panels, bench top and appliances. To the naked eye you wouldn't know it wasn't an new kitchen.
If you're currently researching ideas for a budget kitchen renovation or makeover and interested to learn more about this job - get in touch here: hello@dieppedesign.com
styling by nora using own stock and a few items from forage and find. Photo by ed

Cette image montre une cuisine américaine bohème en U de taille moyenne avec un évier encastré, un placard à porte plane, des portes de placard grises, un plan de travail en terrazzo, une crédence multicolore, une crédence en céramique, un électroménager en acier inoxydable, parquet foncé, une péninsule, un sol marron et un plan de travail multicolore.
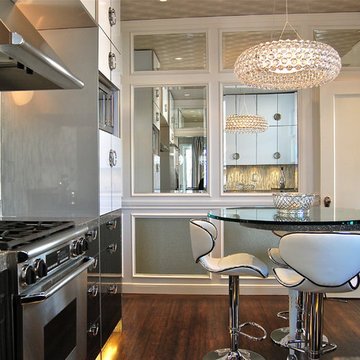
This compact yet highly functional kitchen is also glamorous with a capital G. The stylish peninsula allows four people to dine comfortably and also adds additional work space when needed. Cabinets all the way to the ceiling, lots of mirror, including a mirrored kick plate, multiple reflective surfaces and various lighting make the room appear larger than its 10 x 10 footprint. Note the extra thick counters with water fall ends, custom table leg, and over-sized cabinet pulls. Another trick to add interest and scale is to use different finishes for the upper and lower cabinets. Don't forget the fourth wall (the ceiling) when designing your space. This kitchen's ceiling is adorned with a silvery paper embossed to look like a beautifully tufted sofa.
"Designer San Francisco"
"San Francisco Style"
"Blue in San Francisco"
"Bold Color San Francisco"
"San Francisco Bedroom"
"Kitchen Design San Francisco"
"San Francisco Modern"
"San Francisco Classic Twist"
"San Francisco"
San Francisco"
"Edgy San Francisco"
"San Francisco Style"
"Designer San Francisco"
"Bold Design San francisco"
"Decorating San Francsio"
"San Francisco Bold"
"San Francisco Chic"
"Chic San Francisco"
"Winning Design San Francisco"
"Brave Living rooms San Francisco"
"Bold color San Francisco"
"Luxurious San Francisco"
"Living in Luxury San Francisco"
"San Francisco Living"
"Color San Francisco"
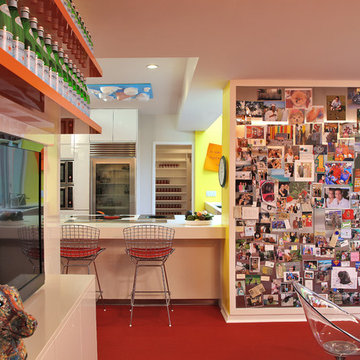
New kitchen with Gene Davis inspired garage treatment.
Exemple d'une cuisine moderne avec un placard à porte plane, des portes de placard blanches et un électroménager en acier inoxydable.
Exemple d'une cuisine moderne avec un placard à porte plane, des portes de placard blanches et un électroménager en acier inoxydable.
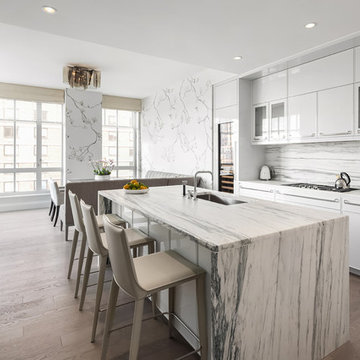
The impressively luxurious The Kent Codominiums located on the Upper East Side of New York City feature a host of Ciot products.
Exemple d'une cuisine ouverte linéaire tendance de taille moyenne avec un évier encastré, un placard à porte plane, des portes de placard blanches, une crédence en dalle de pierre, un sol en bois brun, îlot, un plan de travail en granite, une crédence grise, un électroménager en acier inoxydable, un sol marron et un plan de travail gris.
Exemple d'une cuisine ouverte linéaire tendance de taille moyenne avec un évier encastré, un placard à porte plane, des portes de placard blanches, une crédence en dalle de pierre, un sol en bois brun, îlot, un plan de travail en granite, une crédence grise, un électroménager en acier inoxydable, un sol marron et un plan de travail gris.
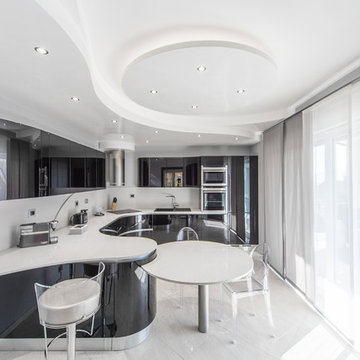
Aménagement d'une cuisine américaine contemporaine en U avec un évier 2 bacs, un placard à porte plane, des portes de placard noires, une crédence blanche, un électroménager en acier inoxydable, une péninsule, un sol blanc et un plan de travail blanc.
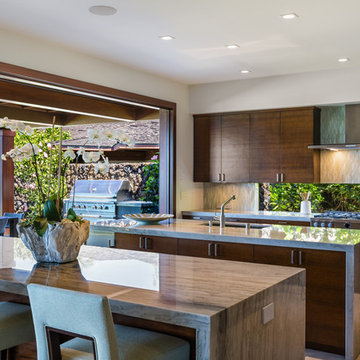
Aménagement d'une cuisine exotique en bois foncé avec un évier encastré, un placard à porte plane, une crédence beige, un électroménager en acier inoxydable, 2 îlots et un sol beige.
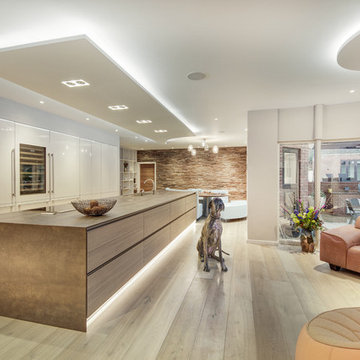
Martin Gardner
Exemple d'une cuisine ouverte parallèle tendance avec un placard à porte plane, des portes de placard blanches, un électroménager blanc, parquet clair et îlot.
Exemple d'une cuisine ouverte parallèle tendance avec un placard à porte plane, des portes de placard blanches, un électroménager blanc, parquet clair et îlot.
Idées déco de cuisines
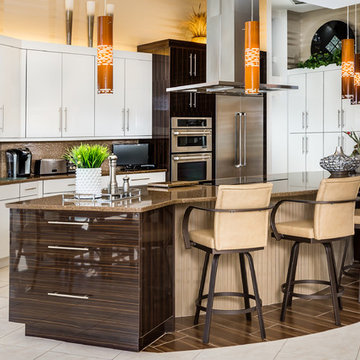
Réalisation d'une grande cuisine américaine bicolore design en U avec un placard à porte plane, des portes de placard blanches, un électroménager en acier inoxydable, un sol en carrelage de céramique, îlot, un plan de travail en quartz modifié, une crédence marron, un évier 2 bacs, une crédence en carreau briquette et un plan de travail marron.
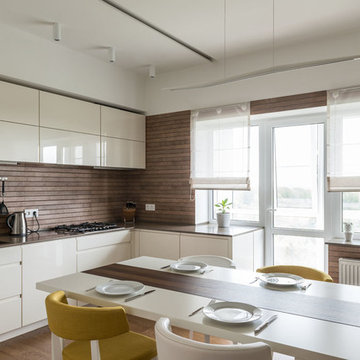
Евгений Денисюк
Cette photo montre une cuisine américaine tendance avec un évier intégré, un placard à porte plane, des portes de placard blanches, un sol en bois brun et une péninsule.
Cette photo montre une cuisine américaine tendance avec un évier intégré, un placard à porte plane, des portes de placard blanches, un sol en bois brun et une péninsule.
7
