Idées déco de cuisines
Trier par :
Budget
Trier par:Populaires du jour
101 - 120 sur 720 photos
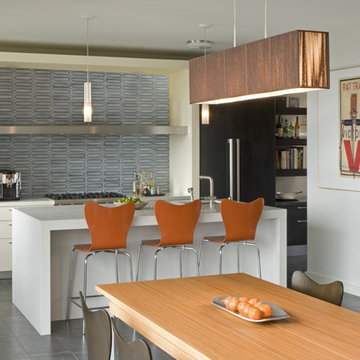
mid-century, interior, remodel, renovation, modern, glass fence, great room, open kitchen, caesarstone, steel and wood stair, skylight, entry hall, familyroom, study, guest, suite, wine cellar, green, sustainable, energy efficient, radiant heating, eco-friendly cabinetry, view, living room, powder room, master bath, stair, landscaping, San Francisco, John Lum Architects
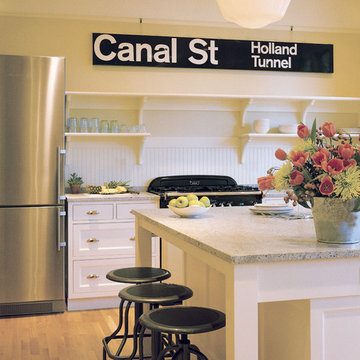
The remodeled kitchen was enlarged to extend across the entire back end of the house. Detailing of the cabinetry remained simple but traditional to give a fresh look to the house.
Sally Schoolmaster, photographer
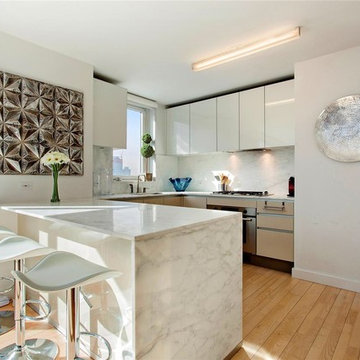
Réalisation d'une cuisine design en U avec un placard à porte plane, des portes de placard blanches, une crédence blanche, une crédence en dalle de pierre, un électroménager en acier inoxydable, un sol en bois brun et une péninsule.
Trouvez le bon professionnel près de chez vous
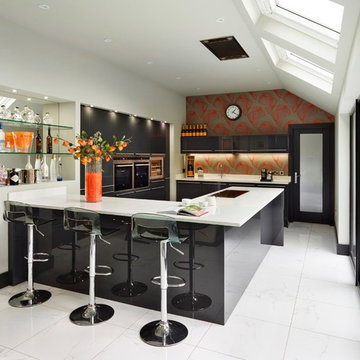
Darren chung
Aménagement d'une cuisine contemporaine en U avec un placard à porte plane, des portes de placard noires et une péninsule.
Aménagement d'une cuisine contemporaine en U avec un placard à porte plane, des portes de placard noires et une péninsule.
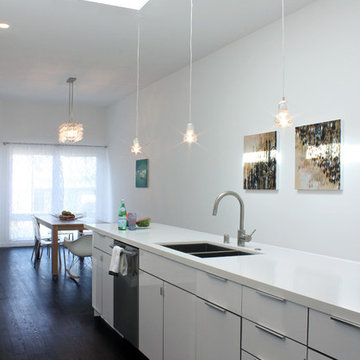
An extensive Remodel of of an existing 1,500 square foot Flat, resulting in an open expansive Kitchen, Dining and Entry. Three large skylights and expansive windows were introduced into the main open space, creating a significantly brightened interior. Clean, Modern Design is emphasized. The main space now spans the length of the building, over 60 feet. The New Open Kitchen, Dining and Entry was created from an existing dark and underutilized Hallway. The new space includes a reconfigured Living Room, Bedroom, Master Bedroom and Bath, 2 Bedrooms, and the open main Kitchen, Dining and Entry. The Bright, Clean, Modern Design also creates a galleried space for Modern Art and Furnishings.
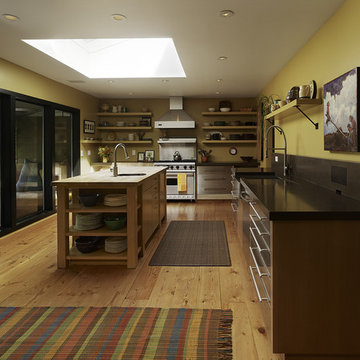
Design: Melissa Schmitt
Photos by Adrian Gregorutti
Cette image montre une cuisine design en inox et L de taille moyenne et fermée avec un électroménager en acier inoxydable, un placard sans porte, un évier de ferme, parquet clair, îlot et un plan de travail en surface solide.
Cette image montre une cuisine design en inox et L de taille moyenne et fermée avec un électroménager en acier inoxydable, un placard sans porte, un évier de ferme, parquet clair, îlot et un plan de travail en surface solide.
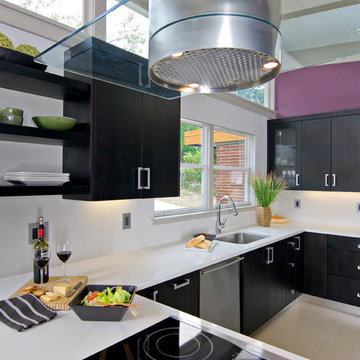
This mid century modern home was beginning to resemble more of a “shabby chic” personality than the vibrant retro vision the homeowners desired. The budget was not large and we had to be creative in the approach to solving some of this kitchen’s style challenges. The client wanted a sleek modern look. Ok, that was half of the client! The other half, the wife, preferred more a kitschy colorful palette. To get the kitchen to harmonize as well as the two clients, ( after I informed them I charge extra for marital counseling!) we melded sleek lines with a colorful backdrop on the walls. The darker stained walnut cabinets were chosen to counterbalance the intensity of the eggplant wall paint. We chose blizzard ceasarstone to provide a stark contrast to the dark cabinets and coordinated the backsplash with an iridescent white porcelain cut into large squares. Instead of a stainless “table” for the electric cooktop, we opted for a less expensive laminated metal material to fabricate the legs of the cooking island. The opposite side houses the refrigerator, oven/microwave and two pantries. One a good sized pantry with pullouts and the other a shallower pantry that is home to food and overflow dishware. The glass in the doors mirrors the cubist glass in the front door and the handles are classically retro in design. All in all, this small kitchen has a powerful presence and the clients are happily cooking in harmony!
Rechargez la page pour ne plus voir cette annonce spécifique
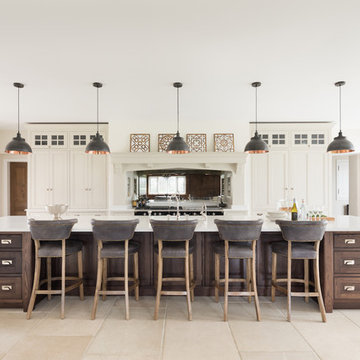
We worked with the clients on this grade II listed Tudor Manor house project to create a huge open plan kitchen and dining area as well as a second apartment kitchen in a separate wing. and designed, manufactured and installed cabinetry for other rooms including the study, master bathroom and dressing rooms. For us, this project is the epitome of classic English design.
Originally four smaller rooms, we worked with the clients and the architectural team to re-configure the space to comprise this large open plan kitchen with space for a large 10 seater dining table and soft seating area.
The Longford cabinetry doors in this kitchen really suit the traditional English look and feel of the property while the Portobello dark oak finish on the island and cabinetry interiors quietly reflects the heritage of this historic home and works perfectly with the neutral colour palette from the bespoke H|M paint atelier.
Photo credit: Paul Craig
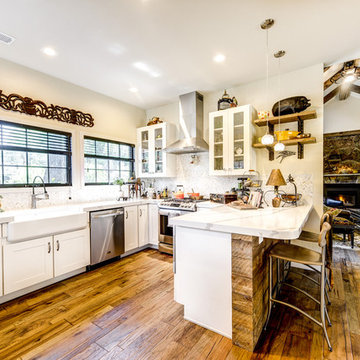
The door to the outside was replaced by windows, and the light and bright new white on white kitchen was opened to the Great Room and Dining Area. The Dining Area was originally a tiny bedroom, and now works perfectly for entertaining. The Dining Area is adjacent to a new covered outdoor living area. Two covered breezeways were added for easy transition between the remodeled home and the artist's studio/guest bedroom and carport.
Darrin Harris Frisby
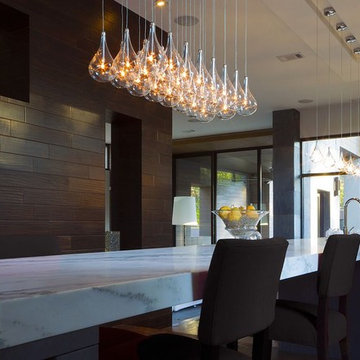
Exemple d'une cuisine moderne avec un placard à porte plane et des portes de placard grises.
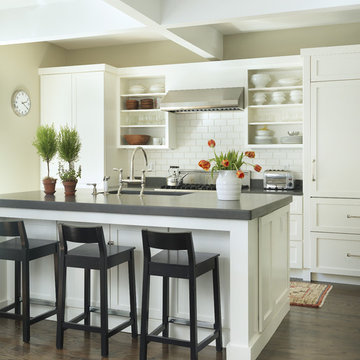
photo taken by Nat Rea photography
Idée de décoration pour une cuisine encastrable et parallèle tradition avec un placard sans porte, des portes de placard blanches, une crédence blanche, une crédence en carrelage métro et un plan de travail en quartz modifié.
Idée de décoration pour une cuisine encastrable et parallèle tradition avec un placard sans porte, des portes de placard blanches, une crédence blanche, une crédence en carrelage métro et un plan de travail en quartz modifié.
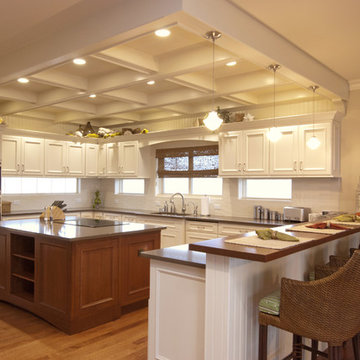
Réalisation d'une cuisine tradition avec un placard avec porte à panneau encastré, des portes de placard blanches, une crédence blanche et un électroménager en acier inoxydable.
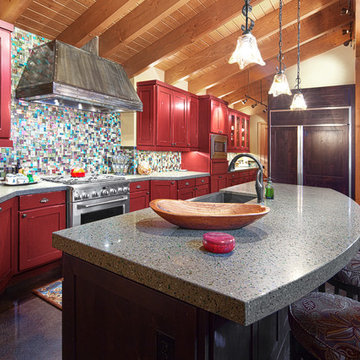
This home is a cutting edge design from floor to ceiling. The open trusses and gorgeous wood tones fill the home with light and warmth, especially since everything in the home is reflecting off the gorgeous black polished concrete floor.
As a material for use in the home, concrete is top notch. As the longest lasting flooring solution available concrete’s durability can’t be beaten. It’s cost effective, gorgeous, long lasting and let’s not forget the possibility of ambient heat! There is truly nothing like the feeling of a heated bathroom floor warm against your socks in the morning.
Good design is easy to come by, but great design requires a whole package, bigger picture mentality. The Cabin on Lake Wentachee is definitely the whole package from top to bottom. Polished concrete is the new cutting edge of architectural design, and Gelotte Hommas Drivdahl has proven just how stunning the results can be.
Photographs by Taylor Grant Photography
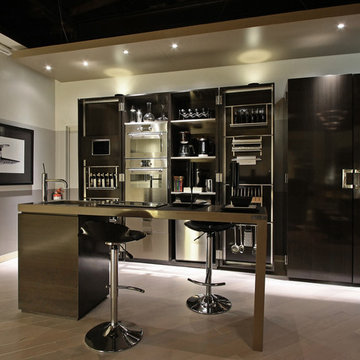
Exemple d'une cuisine parallèle tendance avec un électroménager en acier inoxydable, un placard à porte plane et des portes de placard noires.
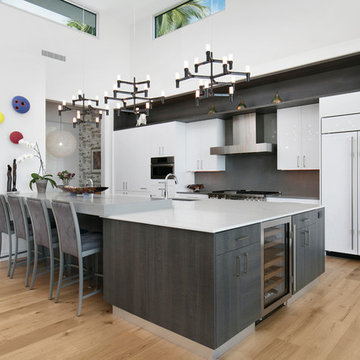
Photographer: Ryan Gamma
Idée de décoration pour une cuisine encastrable design de taille moyenne avec un évier encastré, un placard à porte plane, des portes de placard blanches, un plan de travail en quartz modifié, une crédence grise, parquet clair, un plan de travail blanc, une péninsule et un sol beige.
Idée de décoration pour une cuisine encastrable design de taille moyenne avec un évier encastré, un placard à porte plane, des portes de placard blanches, un plan de travail en quartz modifié, une crédence grise, parquet clair, un plan de travail blanc, une péninsule et un sol beige.
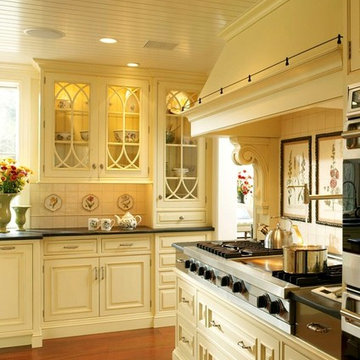
Light yellow enamel with glaze with soapstone counters. Collaboration with Archer and Buchanan Architects.
Exemple d'une cuisine montagne avec un placard à porte vitrée, un électroménager en acier inoxydable, des portes de placard jaunes et un plan de travail en stéatite.
Exemple d'une cuisine montagne avec un placard à porte vitrée, un électroménager en acier inoxydable, des portes de placard jaunes et un plan de travail en stéatite.
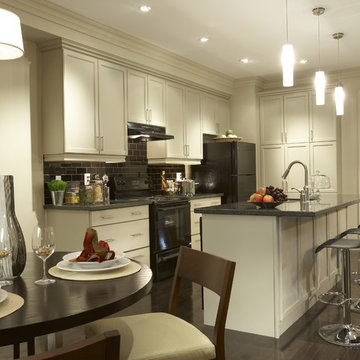
Réalisation d'une cuisine américaine parallèle tradition avec un électroménager noir, une crédence noire, une crédence en carrelage métro, un placard avec porte à panneau encastré, des portes de placard blanches et un plan de travail en quartz modifié.
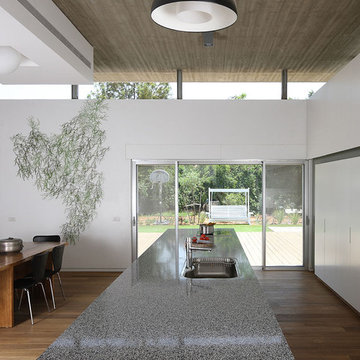
Exemple d'une cuisine ouverte parallèle et encastrable tendance de taille moyenne avec un évier posé, un placard à porte plane, des portes de placard blanches, un plan de travail en quartz modifié, parquet foncé et îlot.
Idées déco de cuisines
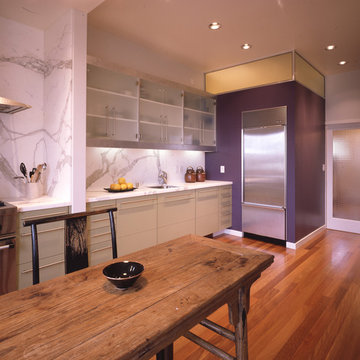
Photos Courtesy of Sharon Risedorph
Réalisation d'une cuisine design avec un électroménager en acier inoxydable, un évier encastré, un placard à porte vitrée, des portes de placard blanches, plan de travail en marbre, une crédence blanche et une crédence en dalle de pierre.
Réalisation d'une cuisine design avec un électroménager en acier inoxydable, un évier encastré, un placard à porte vitrée, des portes de placard blanches, plan de travail en marbre, une crédence blanche et une crédence en dalle de pierre.
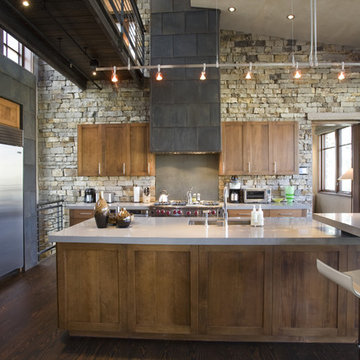
Réalisation d'une cuisine urbaine en bois foncé avec un électroménager en acier inoxydable, un placard à porte shaker et un évier encastré.
6
