Idées déco de cuisines
Trier par :
Budget
Trier par:Populaires du jour
1 - 20 sur 3 997 photos
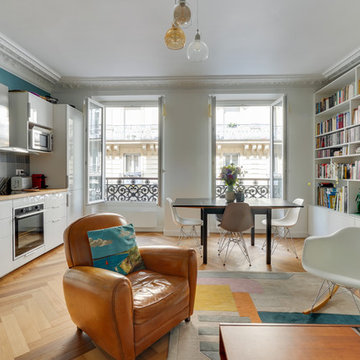
Aménagement d'une cuisine ouverte sur le salon
photo@Karine Perez
Réalisation d'une cuisine ouverte linéaire et encastrable design de taille moyenne avec un placard à porte plane, des portes de placard blanches, un plan de travail en bois, une crédence grise, un sol marron, un plan de travail marron et aucun îlot.
Réalisation d'une cuisine ouverte linéaire et encastrable design de taille moyenne avec un placard à porte plane, des portes de placard blanches, un plan de travail en bois, une crédence grise, un sol marron, un plan de travail marron et aucun îlot.

Architectes d'intérieur FG Studio
Photo François Guillemin
Aménagement d'une cuisine campagne en bois clair avec un évier de ferme, un placard à porte shaker, une crédence verte et îlot.
Aménagement d'une cuisine campagne en bois clair avec un évier de ferme, un placard à porte shaker, une crédence verte et îlot.

Homeowner wanted more natural light in the kitchen. Eliminate the tight opening between the kitchen and family room. Create an elegant, clean, modern look with marble counter tops. Add more drawers and tall storage. Build the refrigerator into the wall cabinetry. Single window was replaced with a triple unit, allowing natural light to flow through kitchen. Under-cabinet LED lights installed for energy efficiency. Dove White cabinets coupled with Calcutta Gold marble and Crackle White subway tile brought all the elegance the homeowner wanted to achieve.
Trouvez le bon professionnel près de chez vous

Learn more about this kitchen remodel at the link above. Email me at carla@carlaaston.com to receive access to the list of paint colors used on this project. Title your email: "Heights Project Paint Colors".

Kitchen
Idées déco pour une cuisine ouverte éclectique avec des portes de placard blanches, un plan de travail en bois, une crédence en céramique, parquet peint, un électroménager de couleur et un placard à porte shaker.
Idées déco pour une cuisine ouverte éclectique avec des portes de placard blanches, un plan de travail en bois, une crédence en céramique, parquet peint, un électroménager de couleur et un placard à porte shaker.

Constructed from Ash and painted in a satin finish, this Baystone shaker in-frame is a range full of character and charm.
The use of ‘Calico’ and ‘Mineral’ units make this kitchen feel light and airy.
Bespoke colours used in images: Calico & Mineral.
See this kitchen on our website http://firstimpressionskitchens.co.uk/bespoke/baystone/

Exemple d'une cuisine chic avec un évier encastré, un placard avec porte à panneau encastré, des portes de placard grises, une crédence blanche, une crédence en carrelage métro, un électroménager en acier inoxydable, parquet clair, îlot et un plan de travail blanc.

steinbergerphoto.com
Cette photo montre une grande cuisine chic en U avec des portes de placard blanches, une crédence grise, une crédence en carrelage métro, un évier de ferme, un placard à porte shaker, plan de travail en marbre, un électroménager en acier inoxydable, un sol en bois brun, îlot et un sol marron.
Cette photo montre une grande cuisine chic en U avec des portes de placard blanches, une crédence grise, une crédence en carrelage métro, un évier de ferme, un placard à porte shaker, plan de travail en marbre, un électroménager en acier inoxydable, un sol en bois brun, îlot et un sol marron.

Aménagement d'une cuisine américaine bord de mer en U avec un évier encastré, un placard à porte shaker, des portes de placard bleues, une crédence bleue, un électroménager en acier inoxydable, parquet foncé et îlot.

This kitchen has many interesting elements that set it apart.
The sense of openness is created by the raised ceiling and multiple ceiling levels, lighting and light colored cabinets.
A custom hood over the stone back splash creates a wonderful focal point with it's traditional style architectural mill work complimenting the islands use of reclaimed wood (as seen on the ceiling as well) transitional tapered legs, and the use of Carrara marble on the island top.
This kitchen was featured in a Houzz Kitchen of the Week article!
Photography by Alicia's Art, LLC
RUDLOFF Custom Builders, is a residential construction company that connects with clients early in the design phase to ensure every detail of your project is captured just as you imagined. RUDLOFF Custom Builders will create the project of your dreams that is executed by on-site project managers and skilled craftsman, while creating lifetime client relationships that are build on trust and integrity.
We are a full service, certified remodeling company that covers all of the Philadelphia suburban area including West Chester, Gladwynne, Malvern, Wayne, Haverford and more.
As a 6 time Best of Houzz winner, we look forward to working with you on your next project.
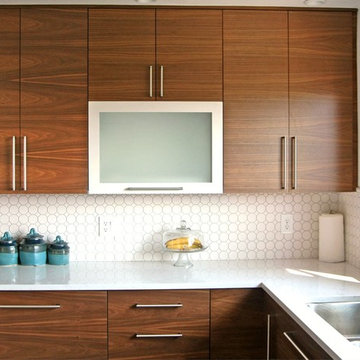
Denver kitchen remodel with Crystal Cabinets: Manhattan door style, Breezewood finish on Walnut with frosted glass tip-up door
Design by: Paul Lintault

Inspiration pour une grande cuisine américaine encastrable design en U avec un plan de travail en bois, des portes de placard blanches, une crédence beige, un évier encastré, un placard à porte shaker, une crédence en céramique, un sol en bois brun, îlot et un sol marron.
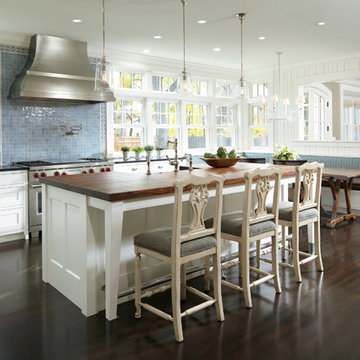
Architecture that is synonymous with the age of elegance, this welcoming Georgian style design reflects and emphasis for symmetry with the grand entry, stairway and front door focal point.
Near Lake Harriet in Minneapolis, this newly completed Georgian style home includes a renovation, new garage and rear addition that provided new and updated spacious rooms including an eat-in kitchen, mudroom, butler pantry, home office and family room that overlooks expansive patio and backyard spaces. The second floor showcases and elegant master suite. A collection of new and antique furnishings, modern art, and sunlit rooms, compliment the traditional architectural detailing, dark wood floors, and enameled woodwork. A true masterpiece. Call today for an informational meeting, tour or portfolio review.
BUILDER: Streeter & Associates, Renovation Division - Bob Near
ARCHITECT: Peterssen/Keller
INTERIOR: Engler Studio
PHOTOGRAPHY: Karen Melvin Photography

Idée de décoration pour une cuisine tradition en L et bois foncé fermée avec un évier 1 bac et un électroménager noir.
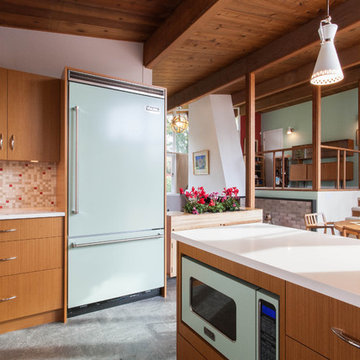
Victoria Achtymichuk Photography
Réalisation d'une cuisine vintage en bois brun avec un placard à porte plane, une crédence multicolore, une crédence en mosaïque et un électroménager blanc.
Réalisation d'une cuisine vintage en bois brun avec un placard à porte plane, une crédence multicolore, une crédence en mosaïque et un électroménager blanc.

Aménagement d'une cuisine contemporaine avec un plan de travail en bois, un placard avec porte à panneau surélevé, des portes de placard blanches, une crédence multicolore et un électroménager en acier inoxydable.

Unexpected materials and objects worked to creat the subte beauty in this kitchen. Semi-precious stone was used on the kitchen island, and can be back-lit while entertaining. The dining table was custom crafted to showcase a vintage United Airlines sign, complimenting the hand blown glass chandelier inspired by koi fish that hangs above.
Photography: Gil Jacobs, Martha's Vineyard

Cette photo montre une cuisine chic en U fermée et de taille moyenne avec un placard à porte vitrée, une crédence en carrelage métro, des portes de placards vertess, un évier de ferme, plan de travail en marbre, une crédence grise, un sol en bois brun et îlot.

The new kitchen space was once the ill-conceived location of a guest bath and a closet for the master bedroom. We solved the layout issue by placing the kitchen where the guest bath was and a new guest bath in the former location of the kitchen. This opened the living, dining and kitchen area of the home to create a space that is ideal for entertaining.
Idées déco de cuisines
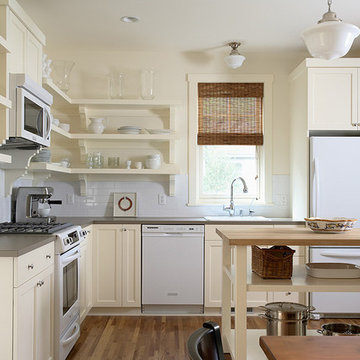
Cozy and adorable Guest Cottage.
Architectural Designer: Peter MacDonald of Peter Stafford MacDonald and Company
Interior Designer: Jeremy Wunderlich (of Hanson Nobles Wunderlich)
1