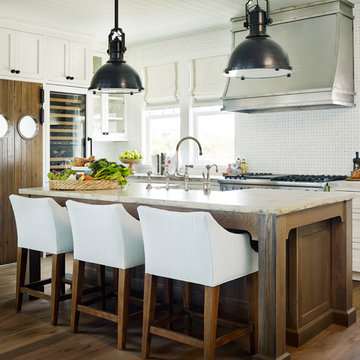Idées déco de cuisines
Trier par :
Budget
Trier par:Populaires du jour
121 - 140 sur 3 997 photos
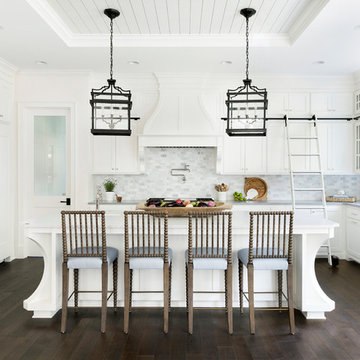
Builder: SD Custom Homes
Interior Design: Bria Hammel Interiors
2017 Fall Parade of Homes
Idée de décoration pour une cuisine encastrable tradition avec un évier de ferme, un placard à porte shaker, des portes de placard blanches, une crédence multicolore, parquet foncé, îlot, un sol marron et fenêtre au-dessus de l'évier.
Idée de décoration pour une cuisine encastrable tradition avec un évier de ferme, un placard à porte shaker, des portes de placard blanches, une crédence multicolore, parquet foncé, îlot, un sol marron et fenêtre au-dessus de l'évier.
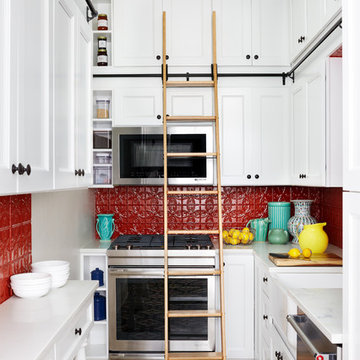
Aménagement d'une petite cuisine classique en U avec un évier de ferme, des portes de placard blanches, plan de travail en marbre, une crédence rouge, un électroménager en acier inoxydable, aucun îlot, un sol multicolore, un placard avec porte à panneau encastré et une crédence en dalle métallique.
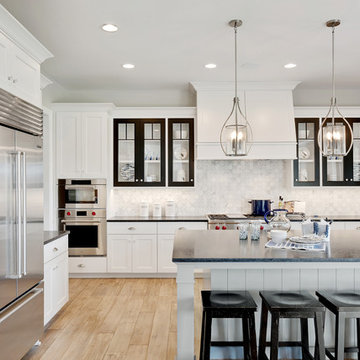
Meal prep is a pleasure in this open kitchen featuring a large island with seating on two sides. There is a double oven, microwave and large refrigerator with double doors.
Trouvez le bon professionnel près de chez vous

A light, bright London kitchen that has a spacious, calm and uncluttered feel perfectly suited to modern family living. From weekend BBQs with family and friends to speedy mid-week meals, the space can adapt to whatever is required.
Photo Credit: Paul Craig

Lovely transitional style custom home in Scottsdale, Arizona. The high ceilings, skylights, white cabinetry, and medium wood tones create a light and airy feeling throughout the home. The aesthetic gives a nod to contemporary design and has a sophisticated feel but is also very inviting and warm. In part this was achieved by the incorporation of varied colors, styles, and finishes on the fixtures, tiles, and accessories. The look was further enhanced by the juxtapositional use of black and white to create visual interest and make it fun. Thoughtfully designed and built for real living and indoor/ outdoor entertainment.

Inspiration pour une grande cuisine ouverte traditionnelle en L avec îlot, un évier encastré, un placard avec porte à panneau encastré, des portes de placard blanches, parquet foncé, un plan de travail en granite, une crédence marron, un électroménager en acier inoxydable et un sol marron.
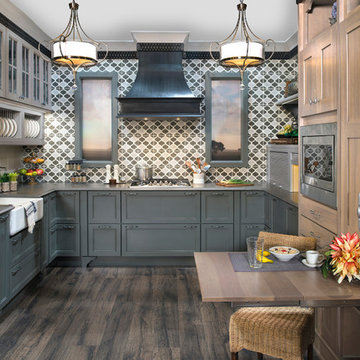
With Moroccan design influences, this transitional kitchen is made up of a harmonic blend of greys, whites, metals, and light sand washed wood tones. This design delivers comfortable but sopisticated styling.
Door Styles: Napa Maple & Bristol Hickory Finsihes: Dove Slate, Willow Slate, & Oatmeal Slate
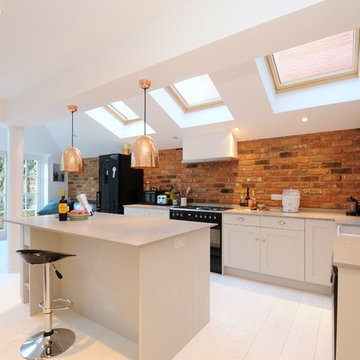
Inspiration pour une cuisine nordique en L avec un évier de ferme, un placard à porte shaker, des portes de placard blanches, un électroménager noir, parquet clair et îlot.
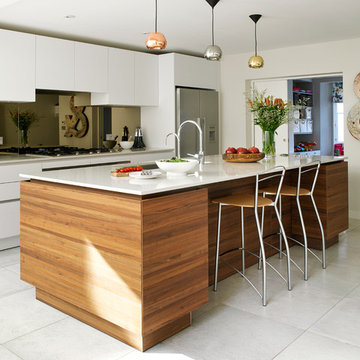
Kitchen
Nick Smith Photography
Réalisation d'une cuisine design en L avec îlot, un placard à porte plane, des portes de placard blanches et un électroménager en acier inoxydable.
Réalisation d'une cuisine design en L avec îlot, un placard à porte plane, des portes de placard blanches et un électroménager en acier inoxydable.
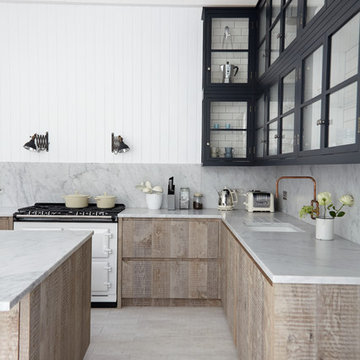
www.82mm.com
Réalisation d'une cuisine nordique avec un évier encastré, un placard à porte vitrée, un électroménager blanc, îlot et une crédence grise.
Réalisation d'une cuisine nordique avec un évier encastré, un placard à porte vitrée, un électroménager blanc, îlot et une crédence grise.

In the kitchen, the feeling is light and airy, thanks to a soft color palette and open shelving. Rather than create a massive center island, Kiel applied his handy work to an array of inexpensive materials, resulting in an island work table with open shelving. By keeping sight lines open down below, the kitchen gains a greater feeling of space.
Wall Color, Lightest Sky, by Pantone for Valspar; Counter top, IKEA; Pendant Fixtures, Home Depot
Photo: Adrienne DeRosa Photography © 2014 Houzz
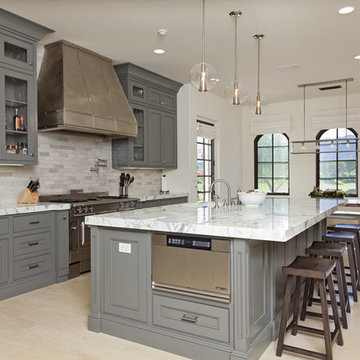
Idée de décoration pour une cuisine américaine design avec un placard à porte affleurante, des portes de placard grises, une crédence grise, un électroménager en acier inoxydable, plan de travail en marbre et une crédence en travertin.
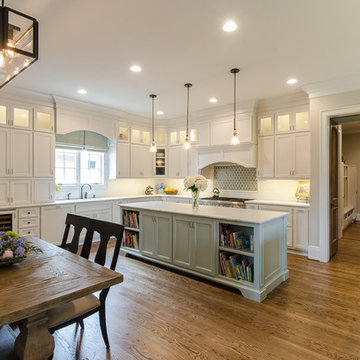
photo credits: http://davisgriffin.com/
Réalisation d'une cuisine américaine encastrable tradition en L avec un placard avec porte à panneau encastré, des portes de placard blanches et une crédence blanche.
Réalisation d'une cuisine américaine encastrable tradition en L avec un placard avec porte à panneau encastré, des portes de placard blanches et une crédence blanche.
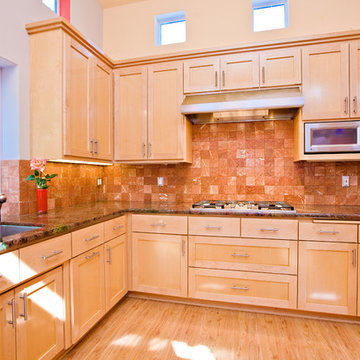
Idée de décoration pour une cuisine design en bois brun avec un placard à porte shaker.
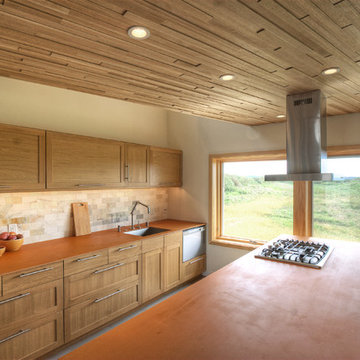
Alchemy Architects
Idées déco pour une cuisine campagne avec un placard à porte shaker.
Idées déco pour une cuisine campagne avec un placard à porte shaker.
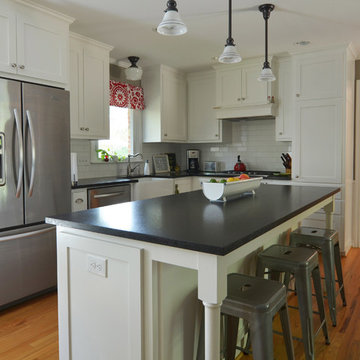
Photo: Sarah Greenman © 2013 Houzz
Exemple d'une cuisine américaine chic en L avec un placard à porte shaker, un électroménager en acier inoxydable, un évier de ferme, des portes de placard blanches, une crédence blanche et une crédence en carrelage métro.
Exemple d'une cuisine américaine chic en L avec un placard à porte shaker, un électroménager en acier inoxydable, un évier de ferme, des portes de placard blanches, une crédence blanche et une crédence en carrelage métro.
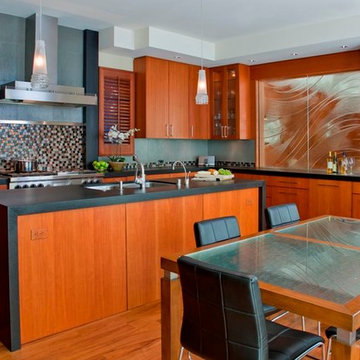
Edward Gohlich Photography
Aménagement d'une cuisine américaine contemporaine en U et bois brun avec un évier 2 bacs, un placard à porte plane, une crédence multicolore, un plan de travail en granite, une crédence en carreau de verre, un sol en bois brun et îlot.
Aménagement d'une cuisine américaine contemporaine en U et bois brun avec un évier 2 bacs, un placard à porte plane, une crédence multicolore, un plan de travail en granite, une crédence en carreau de verre, un sol en bois brun et îlot.
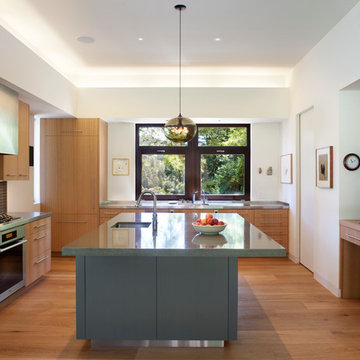
Kitchen and Bathroom Cabinets: Rift cut white oak
Kitchen appliances: Miele, Wolf, Bosch & custom designed hood by CCS
Kitchen countertops: concrete by Bohemian Stoneworks and Stainless Steel
Photographer: Paul Dyer
Idées déco de cuisines
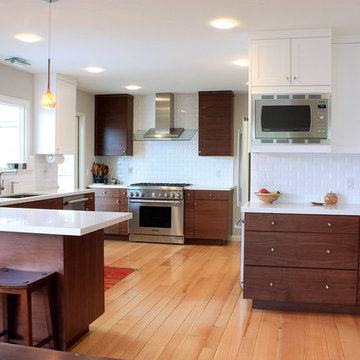
This beautifully spacious kitchen was created by first removing an enclosed pantry closet where the microwave area is currently. We then carefully designed work spaces that function for this family who entertains often. The base cabinets are comprised of flat panel Walnut with a bourbon stain and the wall cabinets have white painted Shaker doors. Using light or white wall cabinets enhances the open space plan while dramatizing the darker base cabinets and the appliances. Using the Walnut cabinets on the wall where the range is highlights this area and gives the room depth and gravity. White Caesarstone Blizzard counter tops, stainless steel appliances, and white backsplash were used to enhance overall contrast. Light brown subway tile complements this open floor plan.
Kitchen Design and Photos: Elyse Hochstadt
7
