Idées déco de cuisines rétro avec des portes de placards vertess
Trier par :
Budget
Trier par:Populaires du jour
81 - 100 sur 568 photos
1 sur 3
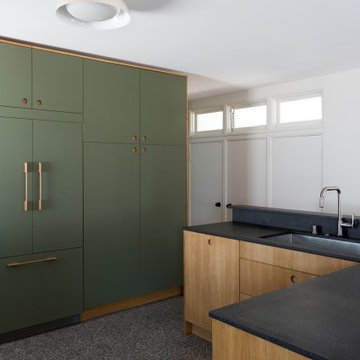
In a home with just about 1000 sf our design needed to thoughtful, unlike the recent contractor-grade flip it had recently undergone. For clients who love to cook and entertain we came up with several floor plans and this open layout worked best. We used every inch available to add storage, work surfaces, and even squeezed in a 3/4 bath! Colorful but still soothing, the greens in the kitchen and blues in the bathroom remind us of Big Sur, and the nod to mid-century perfectly suits the home and it's new owners.

Mäklare och foto: Oscars Mäkleri
Cette photo montre une cuisine américaine linéaire et encastrable rétro avec un évier posé, un placard à porte plane, des portes de placards vertess, un plan de travail en bois, une crédence blanche, une crédence en carrelage métro, aucun îlot, un sol multicolore et un plan de travail beige.
Cette photo montre une cuisine américaine linéaire et encastrable rétro avec un évier posé, un placard à porte plane, des portes de placards vertess, un plan de travail en bois, une crédence blanche, une crédence en carrelage métro, aucun îlot, un sol multicolore et un plan de travail beige.
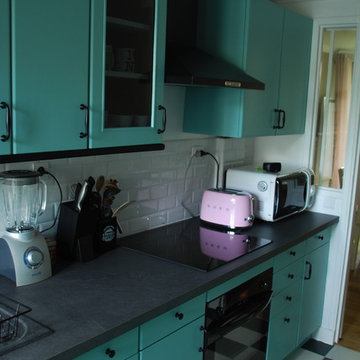
la cuisine participe au coté rétro de l'appartement avec des meubles peint en vert et noir ainsi qu'un damier noir et blanc
Idée de décoration pour une petite cuisine parallèle vintage fermée avec un évier 2 bacs, un placard avec porte à panneau surélevé, des portes de placards vertess, un plan de travail en stratifié, une crédence blanche, une crédence en carrelage métro, un électroménager noir, un sol en carrelage de céramique et aucun îlot.
Idée de décoration pour une petite cuisine parallèle vintage fermée avec un évier 2 bacs, un placard avec porte à panneau surélevé, des portes de placards vertess, un plan de travail en stratifié, une crédence blanche, une crédence en carrelage métro, un électroménager noir, un sol en carrelage de céramique et aucun îlot.
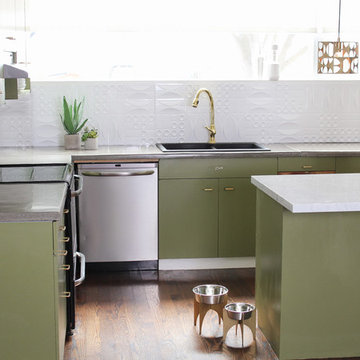
Daniel Beecher
Exemple d'une cuisine américaine rétro en L de taille moyenne avec un évier posé, un placard à porte plane, des portes de placards vertess, un plan de travail en béton, une crédence blanche, un électroménager en acier inoxydable, un sol en bois brun et une péninsule.
Exemple d'une cuisine américaine rétro en L de taille moyenne avec un évier posé, un placard à porte plane, des portes de placards vertess, un plan de travail en béton, une crédence blanche, un électroménager en acier inoxydable, un sol en bois brun et une péninsule.
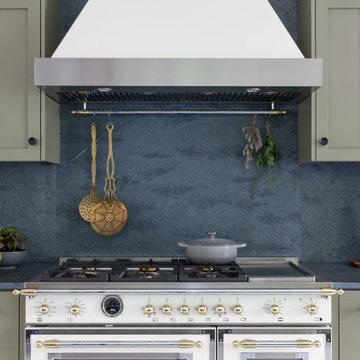
The Bertazzoni Heritage Series Range in a warm ivory color brings an undeniably classic look to Laurie March's new kitchen. Centering the design and standing out among the beautiful pastel green, the range is the focal point of the kitchen and the classic feel provides a nod to the home's 100 year history. Explore how Laurie transformed her kitchen and get inspiried by her full kitchen design.

Idée de décoration pour une petite cuisine ouverte vintage en L avec un évier posé, un placard à porte plane, des portes de placards vertess, un plan de travail en granite, une crédence blanche, une crédence en quartz modifié, un électroménager en acier inoxydable, un sol en bois brun, îlot, un sol marron, un plan de travail blanc et un plafond en lambris de bois.
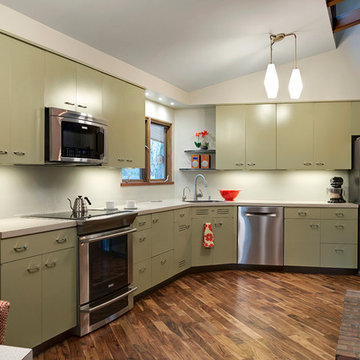
Prior to the remodel this home was 100% original and left to age while the homeowner moved on. Our clients are the second homeowner to the home, and we helped to keep the original feeling of the home as well as worked to reuse the original St. Charles steel cabinets where possible. The clients found a second steel cabinet Kitchen out of state with taller upper cabinets than the original and with a lift of the original soffit we were able to combine the original and additional cabinets to create a wonderful and more functional Kitchen. Each cabinet was relocated, painted, and reinstalled. It's hard to imagine that the Kitchen previously featured terra cotta painted cabinets with a pink countertop and backsplash 4x4 tile. The lighting, windows, and many other design details are still original throughout the home.
As the home has many interesting minor angles - we had the flooring installed on an angle of it's own to add a wonderful detail and not fight with the other angles within.
Spacecrafting Photography
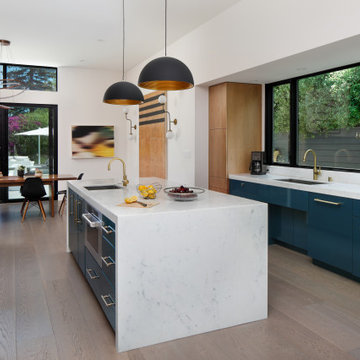
The kitchen that opens to a small family and dining room in a Mid Century modern home built by a student of Eichler. This Eichler inspired home was completely renovated and restored to meet current structural, electrical, and energy efficiency codes as it was in serious disrepair when purchased as well as numerous and various design elements being inconsistent with the original architectural intent of the house from subsequent remodels.
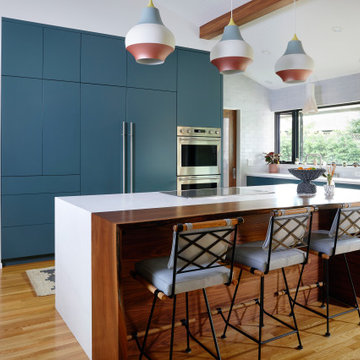
Idée de décoration pour une cuisine américaine vintage en L de taille moyenne avec un évier encastré, un placard à porte plane, des portes de placards vertess, un plan de travail en quartz modifié, une crédence blanche, une crédence en brique, un électroménager en acier inoxydable, parquet clair, îlot, un plan de travail blanc et poutres apparentes.

Note our custom-designed lighting solution!
Exemple d'une cuisine ouverte rétro avec un évier 1 bac, un placard à porte plane, des portes de placards vertess, un électroménager en acier inoxydable, un sol en bois brun et îlot.
Exemple d'une cuisine ouverte rétro avec un évier 1 bac, un placard à porte plane, des portes de placards vertess, un électroménager en acier inoxydable, un sol en bois brun et îlot.
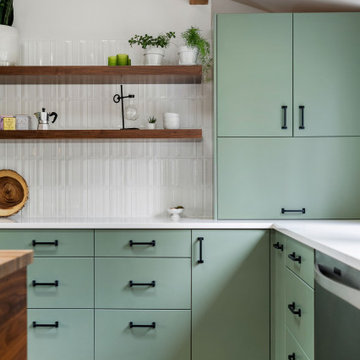
The flat panel cabinets painted in a lovely sage tone add a playful and unique spin to this midcentury modern kitchen. The undulating ceramic backsplash tile plays with the light and catches your eye, especially highlighting the floating shelves.
Architecture and Design by: H2D Architecture + Design
www.h2darchitects.com
Photo by: Anastasiya Homes
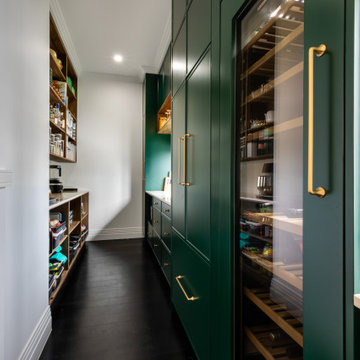
Step into a world of elegance and sophistication with this stunning modern art deco cottage that we call Verdigris. The attention to detail is evident in every room, from the statement lighting to the bold brass features. Overall, this renovated 1920’s cottage is a testament to our designers, showcasing the power of design to transform a space into a work of art.

Custom built kitchen.
Kitchen cabinets and kitchen island with custom cuts and finishes. Barrack green on the cabinets while the infinity white leathered quartzite counter top sits on top with the same custom cut.
7FT Kitchen island with built in shelves. Storage, hidden compartments and accessible outlets were built in as well.
Back splash Anthology Mystic Glass: Tradewind Mix
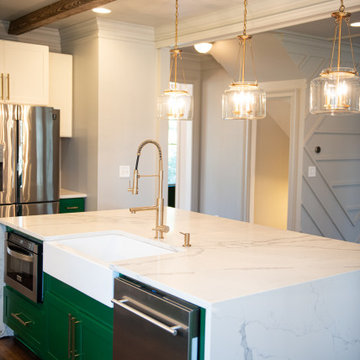
Idées déco pour une cuisine linéaire rétro fermée et de taille moyenne avec un évier de ferme, un placard à porte shaker, des portes de placards vertess, un plan de travail en quartz, une crédence métallisée, une crédence en carreau de verre, un électroménager en acier inoxydable, parquet foncé, îlot, un sol marron, un plan de travail multicolore et poutres apparentes.
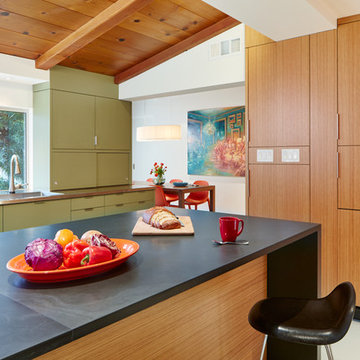
Lindy Small Architecture, Russel Abraham Photography
Inspiration pour une cuisine vintage avec un évier intégré, un placard à porte plane, des portes de placards vertess, un plan de travail en inox, îlot et fenêtre au-dessus de l'évier.
Inspiration pour une cuisine vintage avec un évier intégré, un placard à porte plane, des portes de placards vertess, un plan de travail en inox, îlot et fenêtre au-dessus de l'évier.
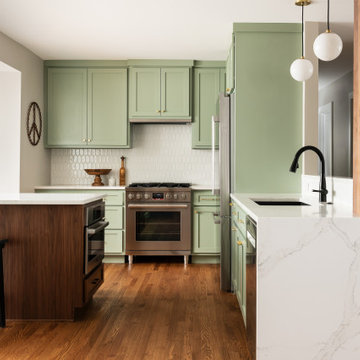
Designer: Rochelle McAvin
Photographer: Karen Palmer
Welcome to our stunning mid-century kitchen and bath makeover, designed with function and color. This home renovation seamlessly combines the timeless charm of mid-century modern aesthetics with the practicality and functionality required by a busy family. Step into a home where classic meets contemporary and every detail has been carefully curated to enhance both style and convenience.
Kitchen Transformation:
The heart of the home has been revitalized with a fresh, open-concept design.
Sleek Cabinetry: Crisp, clean lines dominate the kitchen's custom-made cabinets, offering ample storage space while maintaining cozy vibes. Rich, warm wood tones complement the overall aesthetic.
Quartz Countertops: Durable and visually stunning, the quartz countertops bring a touch of luxury to the space. They provide ample room for food preparation and family gatherings.
Statement Lighting: 2 central pendant light fixtures, inspired by mid-century design, illuminates the kitchen with a warm, inviting glow.
Bath Oasis:
Our mid-century bath makeover offers a tranquil retreat for the primary suite. It combines retro-inspired design elements with contemporary comforts.
Patterned Tiles: Vibrant, geometric floor tiles create a playful yet sophisticated atmosphere. The black and white motif exudes mid-century charm and timeless elegance.
Floating Vanity: A sleek, vanity with clean lines maximizes floor space and provides ample storage for toiletries and linens.
Frameless Glass Shower: The bath features a modern, frameless glass shower enclosure, offering a spa-like experience for relaxation and rejuvenation.
Natural Light: Large windows in the bathroom allow natural light to flood the space, creating a bright and airy atmosphere.
Storage Solutions: Thoughtful storage solutions, including built-in niches and shelving, keep the bathroom organized and clutter-free.
This mid-century kitchen and bath makeover is the perfect blend of style and functionality, designed to accommodate the needs of a young family. It celebrates the iconic design of the mid-century era while embracing the modern conveniences that make daily life a breeze.
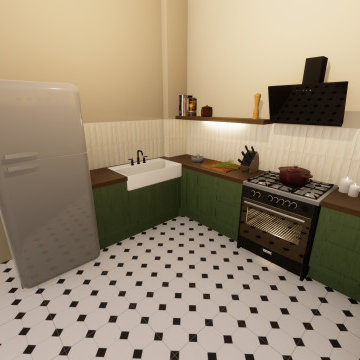
Rénovation d'une maison à Hyères (83)
La cuisine, auparavant un bureau, se veut simple et sans meuble haut. On ne place que l'essentiel : rangements, gazinière piano à 5 feux et un grand évier timbre d'office. Le sol à cabochons rappelle celui des cuisines d'autrefois, et le carrelage écru vient apporter la touche finale.
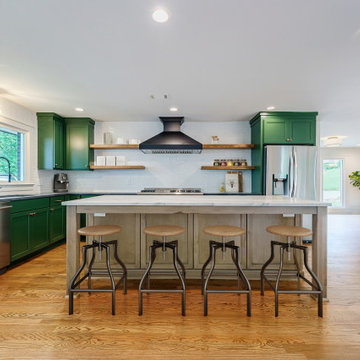
Idée de décoration pour une cuisine américaine vintage en L de taille moyenne avec un évier encastré, un placard à porte shaker, des portes de placards vertess, une crédence blanche, une crédence en carrelage métro, un électroménager en acier inoxydable, parquet clair, îlot et un sol marron.

Custom cabinetry in open kitchen/ dining area.
Cette photo montre une cuisine américaine parallèle rétro de taille moyenne avec un évier encastré, un placard à porte shaker, des portes de placards vertess, un plan de travail en quartz modifié, une crédence verte, une crédence en carreau de ciment, un électroménager en acier inoxydable, un sol en carrelage de porcelaine, une péninsule, un sol gris et un plan de travail multicolore.
Cette photo montre une cuisine américaine parallèle rétro de taille moyenne avec un évier encastré, un placard à porte shaker, des portes de placards vertess, un plan de travail en quartz modifié, une crédence verte, une crédence en carreau de ciment, un électroménager en acier inoxydable, un sol en carrelage de porcelaine, une péninsule, un sol gris et un plan de travail multicolore.
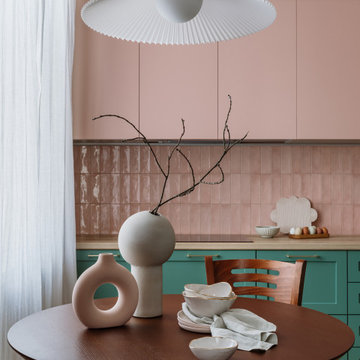
Réalisation d'une cuisine ouverte vintage en L de taille moyenne avec un évier posé, des portes de placards vertess, une crédence rose, une crédence en céramique, un électroménager noir et aucun îlot.
Idées déco de cuisines rétro avec des portes de placards vertess
5