Idées déco de cuisines rétro avec fenêtre au-dessus de l'évier
Trier par :
Budget
Trier par:Populaires du jour
41 - 60 sur 123 photos
1 sur 3
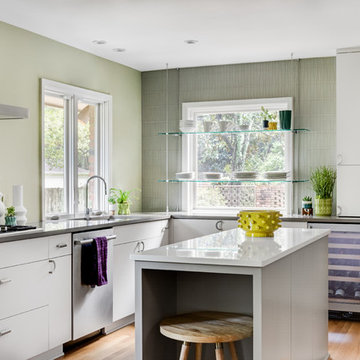
Chad Mellon Photography and Lisa Mallory Interior Design
Inspiration pour une cuisine vintage en L avec un évier 1 bac, un placard à porte plane, des portes de placard blanches, une crédence grise, un électroménager en acier inoxydable, parquet clair, îlot, un plan de travail gris et fenêtre au-dessus de l'évier.
Inspiration pour une cuisine vintage en L avec un évier 1 bac, un placard à porte plane, des portes de placard blanches, une crédence grise, un électroménager en acier inoxydable, parquet clair, îlot, un plan de travail gris et fenêtre au-dessus de l'évier.
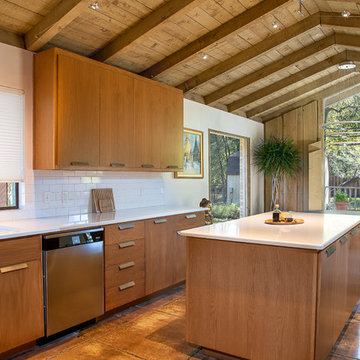
Troy Grant, Epic Photo
Réalisation d'une cuisine américaine vintage en bois brun avec un évier encastré, un placard à porte plane, une crédence blanche, une crédence en carrelage métro, un électroménager en acier inoxydable, îlot, un sol marron, un plan de travail blanc et fenêtre au-dessus de l'évier.
Réalisation d'une cuisine américaine vintage en bois brun avec un évier encastré, un placard à porte plane, une crédence blanche, une crédence en carrelage métro, un électroménager en acier inoxydable, îlot, un sol marron, un plan de travail blanc et fenêtre au-dessus de l'évier.
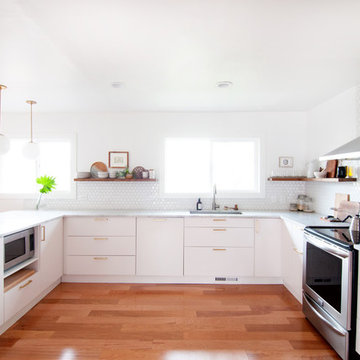
Wall paint: Simply White, Benjamin Moore; hardwood floor: Southern Pecan Natural, Home Depot; cabinets: Veddinge, Ikea; sink: Undermount Deep Single Bowl, Zuhne; faucet: Ringskär, Ikea; range hood: Luftig, Ikea; shelves: Reclaimed Wood Shelving + Brackets, West Elm; backsplash: Retro 2" x 2" Hex Porcelain Mosaic Tile in Glossy White, EliteTile; hardware: Edgecliff Pull - Natural Brass, Schoolhouse Electric; dinnerware: Coupe Line in Opaque White, Heath Ceramics; countertop: Carrara Marble, The Stone Collection; pendant lights: Luna Pendant, Schoolhouse Electric
Photo: Allie Crafton © 2016 Houzz
Design: Annabode + Co
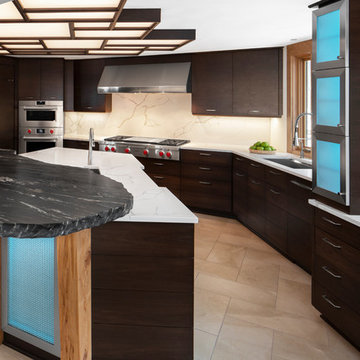
This home was originally designed by a contemporary of Frank Lloyd Wright, Russell Barr Williamson. To stay true to Wright's design principles, open living spaces that flow together needed to be created. Astute space planning that included existing structural elements was essential to ensure a functional kitchen and entertainment area. The existing barriers were diminished by removing walls. Design of the kitchen (and beyond) needed to respect the style of the home and existing finishes. Following Wright's lead: fire became the "heart of home" by adding a fireplace. Pecky cypress and Lannon stone were repeated, and strong horizontal lines of stained walnut cabinetry were crafted. The herringbone pattern of the floor tile echoed the pattern of the existing flooring and angles of the floorplan.
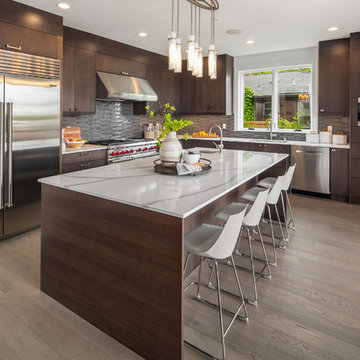
Modern kitchen design with dark wood cabinetry and marble countertops. Kitchen island has a breakfast bar with white barstools.
Idées déco pour une grande cuisine rétro en L et bois foncé avec un placard à porte plane, plan de travail en marbre, une crédence grise, une crédence en céramique, un électroménager en acier inoxydable, îlot, un plan de travail blanc, un évier encastré, parquet clair et fenêtre au-dessus de l'évier.
Idées déco pour une grande cuisine rétro en L et bois foncé avec un placard à porte plane, plan de travail en marbre, une crédence grise, une crédence en céramique, un électroménager en acier inoxydable, îlot, un plan de travail blanc, un évier encastré, parquet clair et fenêtre au-dessus de l'évier.
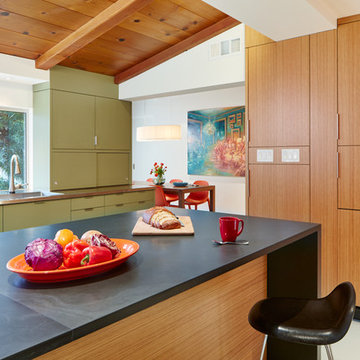
Lindy Small Architecture, Russel Abraham Photography
Inspiration pour une cuisine vintage avec un évier intégré, un placard à porte plane, des portes de placards vertess, un plan de travail en inox, îlot et fenêtre au-dessus de l'évier.
Inspiration pour une cuisine vintage avec un évier intégré, un placard à porte plane, des portes de placards vertess, un plan de travail en inox, îlot et fenêtre au-dessus de l'évier.
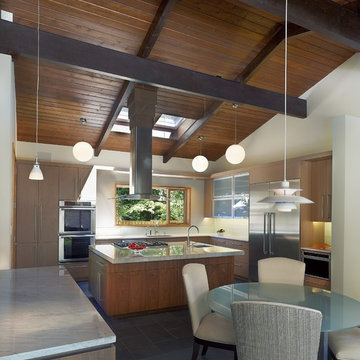
Hoachlander Davis Photography
Exemple d'une cuisine américaine rétro en L et bois clair avec un évier encastré, un placard à porte plane, une crédence blanche, un électroménager en acier inoxydable, îlot et fenêtre au-dessus de l'évier.
Exemple d'une cuisine américaine rétro en L et bois clair avec un évier encastré, un placard à porte plane, une crédence blanche, un électroménager en acier inoxydable, îlot et fenêtre au-dessus de l'évier.
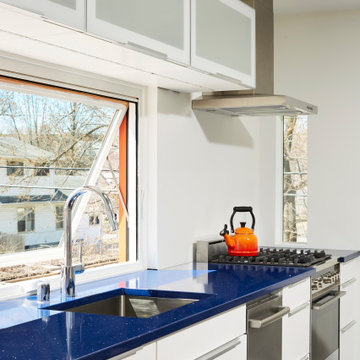
Side Street Suite is a contemporary 640-square-foot accessory dwelling unit (ADU) that sits perched among trees in Minneapolis. The homeowner is an empty nester who no longer desired to inhabit a 2,700 square feet home. A unique solution was to build a one-bedroom ADU in the backyard of his rental duplex.
The ADU feels much larger than would seem possible thanks to strategically placed glass on all exterior walls and roof. The home is expanded with unique views which in turn create a dynamic experience of the path of sunlight over the course of the day. The kitchen is compact yet well-appointed, offering most of the amenities of a larger home, albeit in more compact form. The bedroom is flanked by a walk-in closet and a full bathroom containing a combination washer/dryer. Playful, bold colors enliven the interiors: blue stair treads and wood handrail and blue quartz countertop. Exterior materials of composite wood siding and cement board panels were chosen for low-maintenance and durability.
Bikers passing by the property often give the owner a thumbs-up, indicative of neighborhood enthusiasm and support for “building small.”

Photography: Ryan Garvin
Idées déco pour une cuisine ouverte rétro en L et bois brun avec parquet clair, îlot, un évier 2 bacs, un placard à porte plane, un plan de travail en bois, une crédence orange, une crédence en brique, un électroménager en acier inoxydable, un sol beige, un plan de travail marron et fenêtre au-dessus de l'évier.
Idées déco pour une cuisine ouverte rétro en L et bois brun avec parquet clair, îlot, un évier 2 bacs, un placard à porte plane, un plan de travail en bois, une crédence orange, une crédence en brique, un électroménager en acier inoxydable, un sol beige, un plan de travail marron et fenêtre au-dessus de l'évier.

photo credit Matthew Niemann
Idées déco pour une grande cuisine rétro en L avec un placard à porte plane, des portes de placard grises, un plan de travail en quartz modifié, une crédence bleue, une crédence en carreau de verre, un électroménager en acier inoxydable, parquet clair, îlot, un plan de travail gris, un évier 1 bac, un sol beige et fenêtre au-dessus de l'évier.
Idées déco pour une grande cuisine rétro en L avec un placard à porte plane, des portes de placard grises, un plan de travail en quartz modifié, une crédence bleue, une crédence en carreau de verre, un électroménager en acier inoxydable, parquet clair, îlot, un plan de travail gris, un évier 1 bac, un sol beige et fenêtre au-dessus de l'évier.
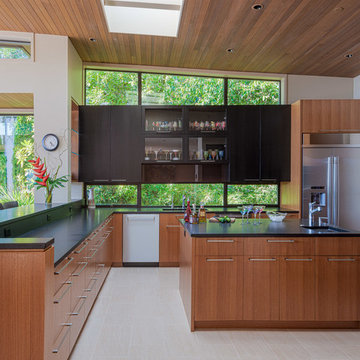
Exemple d'une cuisine rétro en bois brun avec un évier encastré, un placard à porte plane, fenêtre, un électroménager en acier inoxydable, îlot, un sol beige, plan de travail noir et fenêtre au-dessus de l'évier.
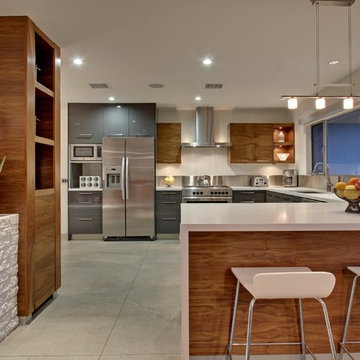
Cette image montre une grande cuisine américaine bicolore vintage en U avec un évier encastré, un placard à porte plane, des portes de placard grises, une crédence métallisée, un électroménager en acier inoxydable, îlot et fenêtre au-dessus de l'évier.
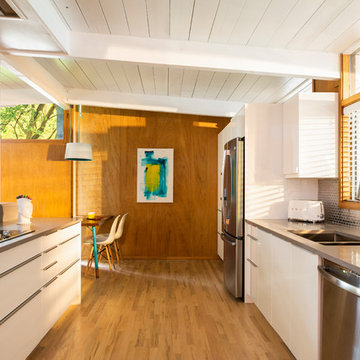
Photo by Jess Blackwell Photography
Cette image montre une cuisine vintage avec un évier 2 bacs, un placard à porte plane, des portes de placard blanches, une crédence métallisée, une crédence en dalle métallique, un électroménager en acier inoxydable, parquet clair, un plan de travail gris et fenêtre au-dessus de l'évier.
Cette image montre une cuisine vintage avec un évier 2 bacs, un placard à porte plane, des portes de placard blanches, une crédence métallisée, une crédence en dalle métallique, un électroménager en acier inoxydable, parquet clair, un plan de travail gris et fenêtre au-dessus de l'évier.

SKP Design has completed a frame up renovation of a 1956 Spartan Imperial Mansion. We combined historic elements, modern elements and industrial touches to reimagine this vintage camper which is now the showroom for our new line of business called Ready To Roll.
http://www.skpdesign.com/spartan-imperial-mansion
You'll see a spectrum of materials, from high end Lumicor translucent door panels to curtains from Walmart. We invested in commercial LVT wood plank flooring which needs to perform and last 20+ years but saved on decor items that we might want to change in a few years. Other materials include a corrugated galvanized ceiling, stained wall paneling, and a contemporary spacious IKEA kitchen. Vintage finds include an orange chenille bedspread from the Netherlands, an antique typewriter cart from Katydid's in South Haven, a 1950's Westinghouse refrigerator and the original Spartan serial number tag displayed on the wall inside.
Photography: Casey Spring
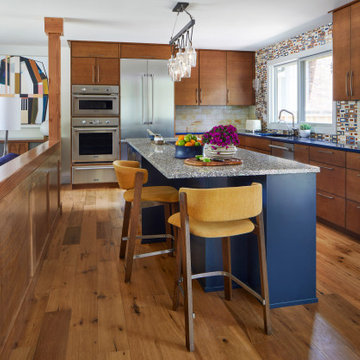
Idées déco pour une cuisine ouverte rétro en L et bois brun avec un placard à porte plane, une crédence multicolore, un électroménager en acier inoxydable, parquet clair, îlot, un plan de travail bleu et fenêtre au-dessus de l'évier.

Exemple d'une cuisine ouverte encastrable rétro de taille moyenne avec un évier encastré, un placard à porte plane, des portes de placard grises, carreaux de ciment au sol, îlot, un sol beige, un plan de travail gris, fenêtre et fenêtre au-dessus de l'évier.
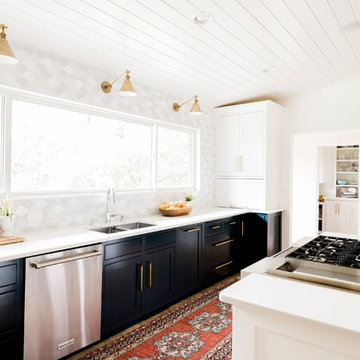
Aménagement d'une cuisine rétro avec un évier 2 bacs, un placard à porte shaker, une crédence multicolore, un électroménager en acier inoxydable, îlot, un plan de travail blanc et fenêtre au-dessus de l'évier.
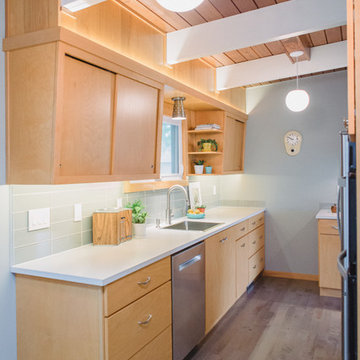
Cette photo montre une petite cuisine rétro en bois clair avec un placard à porte plane, un plan de travail en stratifié, une crédence grise, une crédence en carreau de verre, un électroménager en acier inoxydable, un sol en bois brun, aucun îlot, un évier 1 bac, un plan de travail blanc et fenêtre au-dessus de l'évier.
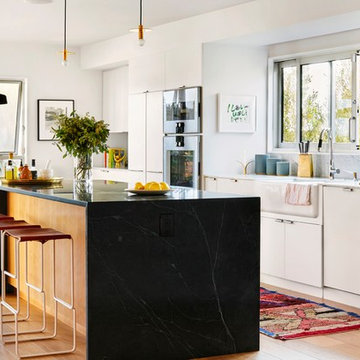
Exemple d'une cuisine américaine linéaire et encastrable rétro avec un évier de ferme, un placard à porte plane, des portes de placard blanches, parquet clair, îlot et fenêtre au-dessus de l'évier.
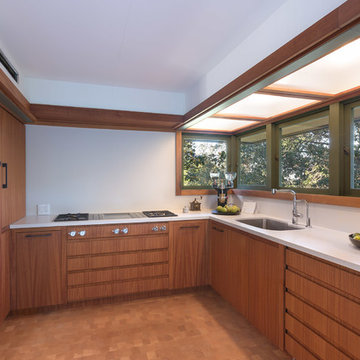
©Teague Hunziker.
Built in 1939. Architect Harwell Hamilton Harris.
Cette photo montre une petite cuisine encastrable rétro en U et bois brun fermée avec un évier encastré, un placard à porte plane, un plan de travail en surface solide, une crédence blanche, un sol en bois brun, aucun îlot, un plan de travail blanc, un sol marron et fenêtre au-dessus de l'évier.
Cette photo montre une petite cuisine encastrable rétro en U et bois brun fermée avec un évier encastré, un placard à porte plane, un plan de travail en surface solide, une crédence blanche, un sol en bois brun, aucun îlot, un plan de travail blanc, un sol marron et fenêtre au-dessus de l'évier.
Idées déco de cuisines rétro avec fenêtre au-dessus de l'évier
3