Idées déco de cuisines rétro avec un sol marron
Trier par :
Budget
Trier par:Populaires du jour
81 - 100 sur 5 427 photos
1 sur 3

Designer: Terri Sears
Photography: Melissa M. Mills
Inspiration pour une cuisine américaine vintage en U et bois brun de taille moyenne avec un évier encastré, un placard à porte plane, un plan de travail en quartz modifié, une crédence beige, une crédence en mosaïque, un électroménager en acier inoxydable, une péninsule, parquet clair, un sol marron et un plan de travail beige.
Inspiration pour une cuisine américaine vintage en U et bois brun de taille moyenne avec un évier encastré, un placard à porte plane, un plan de travail en quartz modifié, une crédence beige, une crédence en mosaïque, un électroménager en acier inoxydable, une péninsule, parquet clair, un sol marron et un plan de travail beige.

Peter Vanderwarker
View of Kitchen
Idées déco pour une cuisine ouverte parallèle et encastrable rétro en bois brun de taille moyenne avec un évier 1 bac, un placard à porte plane, un plan de travail en bois, une crédence noire, une crédence en carrelage de pierre, un sol en bois brun, îlot, un sol marron et plan de travail noir.
Idées déco pour une cuisine ouverte parallèle et encastrable rétro en bois brun de taille moyenne avec un évier 1 bac, un placard à porte plane, un plan de travail en bois, une crédence noire, une crédence en carrelage de pierre, un sol en bois brun, îlot, un sol marron et plan de travail noir.

In this beautifully crafted home, the living spaces blend contemporary aesthetics with comfort, creating an environment of relaxed luxury. As you step into the living room, the eye is immediately drawn to the panoramic view framed by the floor-to-ceiling glass doors, which seamlessly integrate the outdoors with the indoors. The serene backdrop of the ocean sets a tranquil scene, while the modern fireplace encased in elegant marble provides a sophisticated focal point.
The kitchen is a chef's delight with its state-of-the-art appliances and an expansive island that doubles as a breakfast bar and a prepping station. White cabinetry with subtle detailing is juxtaposed against the marble backsplash, lending the space both brightness and depth. Recessed lighting ensures that the area is well-lit, enhancing the reflective surfaces and creating an inviting ambiance for both cooking and social gatherings.
Transitioning to the bathroom, the space is a testament to modern luxury. The freestanding tub acts as a centerpiece, inviting relaxation amidst a spa-like atmosphere. The walk-in shower, enclosed by clear glass, is accentuated with a marble surround that matches the vanity top. Well-appointed fixtures and recessed shelving add both functionality and a sleek aesthetic to the bathroom. Each design element has been meticulously selected to provide a sanctuary of sophistication and comfort.
This home represents a marriage of elegance and pragmatism, ensuring that each room is not just a sight to behold but also a space to live and create memories in.

We were commissioned to design and build a new kitchen for this terraced side extension. The clients were quite specific about their style and ideas. After a few variations they fell in love with the floating island idea with fluted solid Utile. The Island top is 100% rubber and the main kitchen run work top is recycled resin and plastic. The cut out handles are replicas of an existing midcentury sideboard.
MATERIALS – Sapele wood doors and slats / birch ply doors with Forbo / Krion work tops / Flute glass.

Exemple d'une cuisine ouverte parallèle rétro de taille moyenne avec un évier encastré, un placard à porte plane, des portes de placard marrons, un plan de travail en quartz modifié, une crédence bleue, une crédence en céramique, un électroménager en acier inoxydable, parquet clair, îlot, un sol marron, un plan de travail blanc et un plafond voûté.
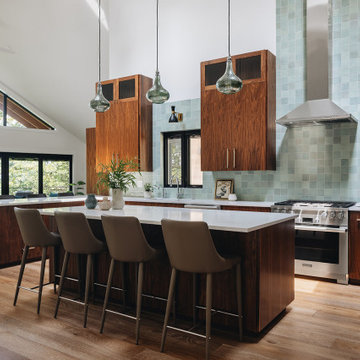
Aménagement d'une grande cuisine ouverte rétro en U et bois brun avec un évier encastré, un placard à porte plane, un plan de travail en quartz modifié, une crédence verte, une crédence en céramique, un électroménager en acier inoxydable, parquet clair, îlot, un sol marron et un plan de travail blanc.

This 1956 John Calder Mackay home had been poorly renovated in years past. We kept the 1400 sqft footprint of the home, but re-oriented and re-imagined the bland white kitchen to a midcentury olive green kitchen that opened up the sight lines to the wall of glass facing the rear yard. We chose materials that felt authentic and appropriate for the house: handmade glazed ceramics, bricks inspired by the California coast, natural white oaks heavy in grain, and honed marbles in complementary hues to the earth tones we peppered throughout the hard and soft finishes. This project was featured in the Wall Street Journal in April 2022.

We were commissioned to design and build a new kitchen for this terraced side extension. The clients were quite specific about their style and ideas. After a few variations they fell in love with the floating island idea with fluted solid Utile. The Island top is 100% rubber and the main kitchen run work top is recycled resin and plastic. The cut out handles are replicas of an existing midcentury sideboard.
MATERIALS – Sapele wood doors and slats / birch ply doors with Forbo / Krion work tops / Flute glass.

Aménagement d'une cuisine ouverte linéaire et encastrable rétro de taille moyenne avec un évier encastré, un placard à porte plane, des portes de placard beiges, parquet clair, aucun îlot, un sol marron, une crédence grise et un plan de travail gris.
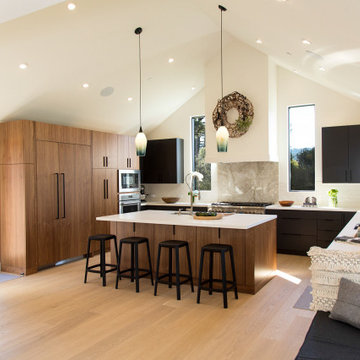
Inspiration pour une grande cuisine ouverte encastrable vintage en U avec un évier encastré, un placard à porte plane, des portes de placard noires, un plan de travail en quartz modifié, une crédence blanche, une crédence en céramique, parquet clair, îlot, un sol marron, un plan de travail blanc et un plafond voûté.
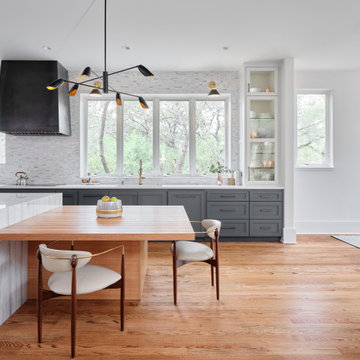
We completely transformed the original small Kitchen into a space twice as large. The homeowner's love to cook and this new Kitchen is designed with both beauty and high function in mind with plenty of well designed storage, generous amount of counterspace and unique design features such as the quartersawn white oak table end of the island which intersects the beautiful white macabus quartzite waterfall edge. The two tone perimeter cabinets bring subtle interest to the space.
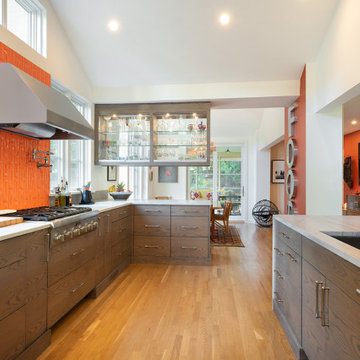
The kitchen features abundant natural lighting and a cathedral ceiling and serves as the hub of the home, open to the exterior, the dining room, the living room (with an eating bar) and the studio. A serving counter flanks the dining room, with a see-through overhead glassware cabinet that can be accessed from both sides.

This remodel was located in the Hollywood Hills of Los Angeles.
Aménagement d'une cuisine américaine rétro en U et bois brun de taille moyenne avec un évier encastré, un placard à porte plane, un plan de travail en quartz modifié, une crédence bleue, une crédence en céramique, un électroménager de couleur, parquet foncé, une péninsule, un sol marron et un plan de travail blanc.
Aménagement d'une cuisine américaine rétro en U et bois brun de taille moyenne avec un évier encastré, un placard à porte plane, un plan de travail en quartz modifié, une crédence bleue, une crédence en céramique, un électroménager de couleur, parquet foncé, une péninsule, un sol marron et un plan de travail blanc.
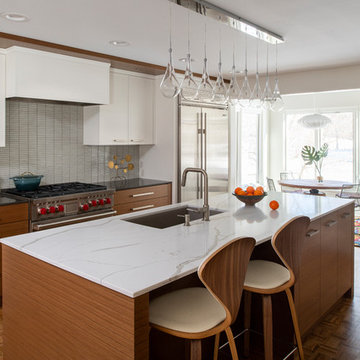
This large center island is both beautiful and functional! The warm wood mixed with the marbled quartz countertop is a great addition to this mid-century modern space and the cabinetry doors and pull-outs are perfect for storage.
Scott Amundson Photography, LLC
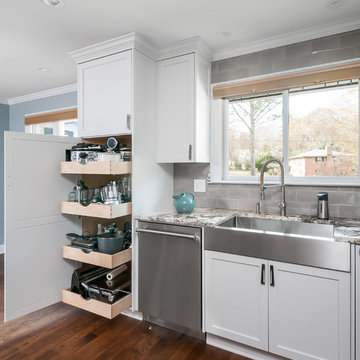
Five stars isn’t enough! Our project was to reconfigure and update the main floor of a house we recently purchased that was built in 1961. We wanted to maintain some of the unique feeling it originally had but bring it up-to-date and eliminate the closed-in rooms and downright weird layout that was the result of multiple, partial remodeling projects. We began with a long wishlist of changes which also required replacement of very antiquated plumbing, electrical wiring and HVAC. We even found a fireplace that had been walled in and needed major re-construction. Many other aspects and details on this incredible list we made included an all new kitchen layout, converting a bedroom into a master closet, adding new half-bath, completely rebuilding the master bath, and adding stone, tile and custom built cabinetry. Our design plans included many fixtures and details that we specified and required professional installation and careful handling. Innovative helped us make reasonable decisions. Their skilled staff took us through a design process that made sense. There were many questions and all were answered with sincere conversation and positive – innovation – on how we could achieve our goals. Innovative provided us with professional consultants, who listened and were courteous and creative, with solid knowledge and informative judgement. When they didn’t have an answer, they did the research. They developed a comprehensive project plan that exceeded our expectations. Every item on our long list was checked-off. All agreed on work was fulfilled and they completed all this in just under four months. Innovative took care of putting together a team of skilled professional specialists who were all dedicated to make everything right. Engineering, construction, supervision, and I cannot even begin to describe how much thanks we have for the demolition crew! Our multiple, detailed project designs from Raul and professional design advice from Mindy and the connections she recommended are all of the best quality. Diego Jr., Trevor and his team kept everything on track and neat and tidy every single day and Diego Sr., Mark, Ismael, Albert, Santiago and team are true craftsmen who follow-up and make the most minuscule woodworking details perfect. The cabinets by Tim and electrical work and installation of fixtures by Kemchan Harrilal-BB and Navindra Doolratram, and Augustine and his crew on tile and stone work – all perfection. Aisling and the office crew were always responsive to our calls and requests. And of course Clark and Eric who oversaw everything and gave us the best of the best! Apologies if we didn’t get everyone on this list – you’re all great! Thank you for your hard work and dedication. We can’t thank you enough Innovative Construction – we kind of want to do it again!
Dave Hallman & Matt DeGraffenreid
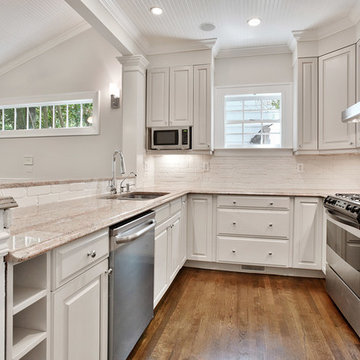
Inspiration pour une petite cuisine ouverte vintage en U avec un évier encastré, un placard avec porte à panneau surélevé, des portes de placard grises, un plan de travail en granite, une crédence grise, une crédence en brique, un électroménager en acier inoxydable, parquet foncé, une péninsule, un sol marron et un plan de travail multicolore.
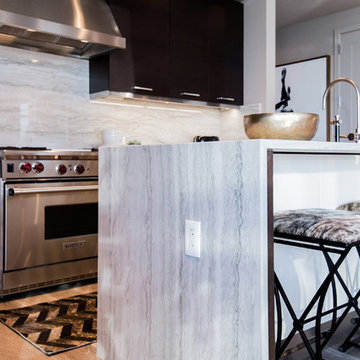
Exemple d'une cuisine américaine rétro en bois foncé de taille moyenne avec un évier encastré, un plan de travail en quartz, une crédence blanche, un électroménager en acier inoxydable, parquet clair, îlot, un sol marron et un plan de travail blanc.

Greg Riegler
Exemple d'une petite cuisine américaine bicolore rétro en L et bois brun avec un placard à porte plane, un plan de travail en quartz modifié, une crédence blanche, une crédence en mosaïque, un électroménager en acier inoxydable, une péninsule, un sol marron, un évier encastré, un sol en bois brun et un plan de travail blanc.
Exemple d'une petite cuisine américaine bicolore rétro en L et bois brun avec un placard à porte plane, un plan de travail en quartz modifié, une crédence blanche, une crédence en mosaïque, un électroménager en acier inoxydable, une péninsule, un sol marron, un évier encastré, un sol en bois brun et un plan de travail blanc.
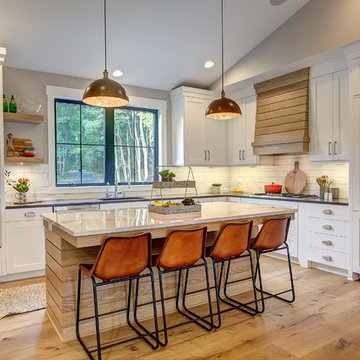
Réalisation d'une cuisine américaine vintage en L de taille moyenne avec un évier encastré, un placard à porte shaker, des portes de placard blanches, un plan de travail en surface solide, une crédence en carrelage métro, un électroménager en acier inoxydable, un sol en bois brun, îlot et un sol marron.

Exemple d'une cuisine américaine rétro en L de taille moyenne avec un évier encastré, un placard à porte plane, des portes de placard turquoises, un plan de travail en granite, une crédence blanche, une crédence en carreau de porcelaine, un électroménager en acier inoxydable, un sol en bois brun, îlot, un sol marron, un plan de travail blanc et un plafond voûté.
Idées déco de cuisines rétro avec un sol marron
5