Idées déco de cuisines rétro blanches et bois
Trier par :
Budget
Trier par:Populaires du jour
21 - 40 sur 204 photos
1 sur 3
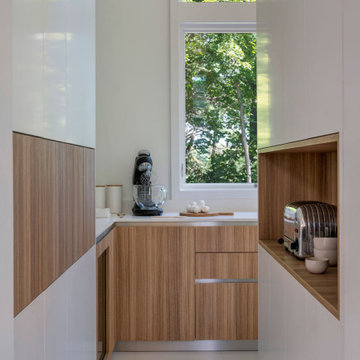
Our clients wanted to replace an existing suburban home with a modern house at the same Lexington address where they had lived for years. The structure the clients envisioned would complement their lives and integrate the interior of the home with the natural environment of their generous property. The sleek, angular home is still a respectful neighbor, especially in the evening, when warm light emanates from the expansive transparencies used to open the house to its surroundings. The home re-envisions the suburban neighborhood in which it stands, balancing relationship to the neighborhood with an updated aesthetic.
The floor plan is arranged in a “T” shape which includes a two-story wing consisting of individual studies and bedrooms and a single-story common area. The two-story section is arranged with great fluidity between interior and exterior spaces and features generous exterior balconies. A staircase beautifully encased in glass stands as the linchpin between the two areas. The spacious, single-story common area extends from the stairwell and includes a living room and kitchen. A recessed wooden ceiling defines the living room area within the open plan space.
Separating common from private spaces has served our clients well. As luck would have it, construction on the house was just finishing up as we entered the Covid lockdown of 2020. Since the studies in the two-story wing were physically and acoustically separate, zoom calls for work could carry on uninterrupted while life happened in the kitchen and living room spaces. The expansive panes of glass, outdoor balconies, and a broad deck along the living room provided our clients with a structured sense of continuity in their lives without compromising their commitment to aesthetically smart and beautiful design.
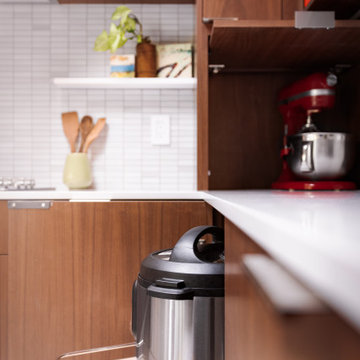
Inspiration pour une cuisine américaine blanche et bois vintage en U et bois foncé de taille moyenne avec un évier 1 bac, un placard à porte plane, un plan de travail en quartz modifié, une crédence blanche, une crédence en céramique, un électroménager en acier inoxydable, un sol en carrelage de porcelaine, une péninsule, un sol blanc, un plan de travail blanc et poutres apparentes.
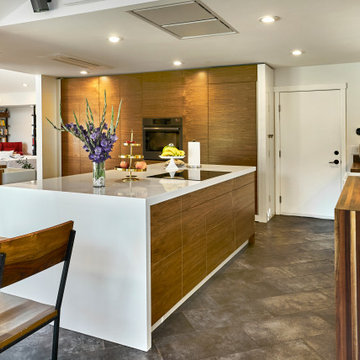
Glossy white counters play off warm wood drawers and hidden wall storage, while both the wood and white counters waterfall to the tile flooring below. Note the flush installation of the vent hood.
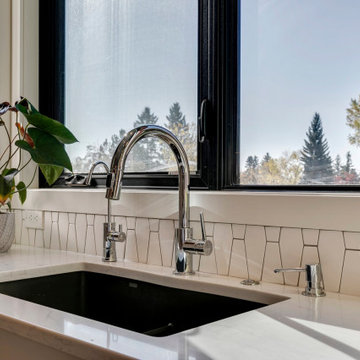
This bright kitchen exudes warmth and modernity through its use of warm wood cabinetry, sleek modern lines, subtle textures, and contrasting elements. The modern black framed windows are the perfect way to bring in natural light.
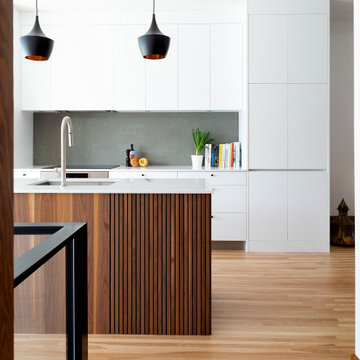
Photo credit: Mélanie Elliott
Réalisation d'une cuisine linéaire et blanche et bois vintage de taille moyenne avec un évier encastré, un placard à porte plane, des portes de placard blanches, un plan de travail en quartz modifié, une crédence grise, une crédence en quartz modifié, un électroménager en acier inoxydable, un sol en bois brun, îlot et un plan de travail blanc.
Réalisation d'une cuisine linéaire et blanche et bois vintage de taille moyenne avec un évier encastré, un placard à porte plane, des portes de placard blanches, un plan de travail en quartz modifié, une crédence grise, une crédence en quartz modifié, un électroménager en acier inoxydable, un sol en bois brun, îlot et un plan de travail blanc.
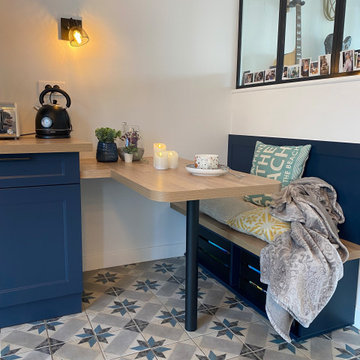
Une cuisine aux allures rétro mêlant des carreaux de ciment et du zellige. Sa couleur bleue mat contraste avec la faïence murale tout en hauteur.
Idées déco pour une grande cuisine ouverte encastrable et blanche et bois rétro en U avec un évier 2 bacs, un placard avec porte à panneau encastré, des portes de placard bleues, un plan de travail en bois, une crédence blanche, une crédence en céramique, carreaux de ciment au sol, un sol bleu et un plan de travail marron.
Idées déco pour une grande cuisine ouverte encastrable et blanche et bois rétro en U avec un évier 2 bacs, un placard avec porte à panneau encastré, des portes de placard bleues, un plan de travail en bois, une crédence blanche, une crédence en céramique, carreaux de ciment au sol, un sol bleu et un plan de travail marron.
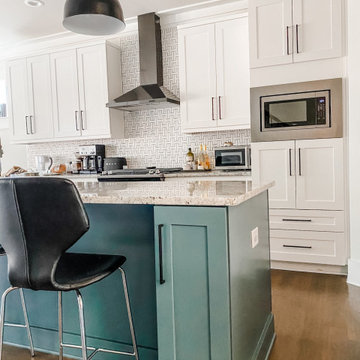
This kitchen refresh included painting the island, updating the backsplash, hood and hardware. Replacing the cabinet upper trim.
Idées déco pour une cuisine ouverte linéaire et blanche et bois rétro de taille moyenne avec un placard à porte shaker, des portes de placard bleues, un plan de travail en granite, une crédence blanche, un électroménager noir, îlot et une crédence en terre cuite.
Idées déco pour une cuisine ouverte linéaire et blanche et bois rétro de taille moyenne avec un placard à porte shaker, des portes de placard bleues, un plan de travail en granite, une crédence blanche, un électroménager noir, îlot et une crédence en terre cuite.
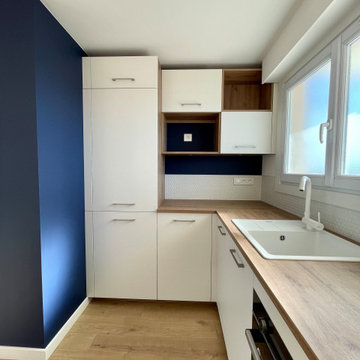
Réalisation d'une cuisine américaine encastrable et blanche et bois vintage en L de taille moyenne avec un évier 1 bac, un placard à porte plane, des portes de placard blanches, un plan de travail en bois, une crédence blanche, une crédence en céramique, parquet clair, aucun îlot, un sol beige, un plan de travail beige et fenêtre au-dessus de l'évier.
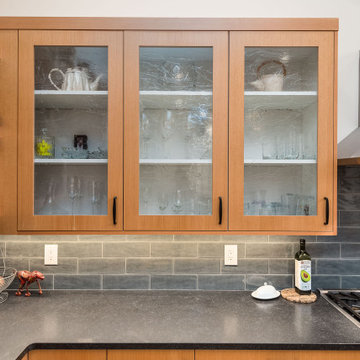
This 2 story home was originally built in 1952 on a tree covered hillside. Our company transformed this little shack into a luxurious home with a million dollar view by adding high ceilings, wall of glass facing the south providing natural light all year round, and designing an open living concept. The home has a built-in gas fireplace with tile surround, custom IKEA kitchen with quartz countertop, bamboo hardwood flooring, two story cedar deck with cable railing, master suite with walk-through closet, two laundry rooms, 2.5 bathrooms, office space, and mechanical room.
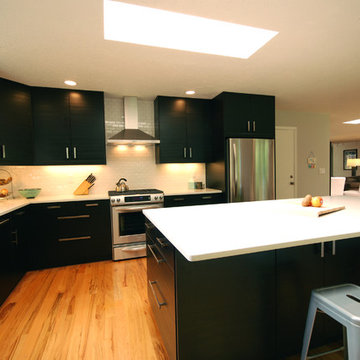
This main living space remodel started with switching the kitchen and living space allowing for a better flow throughout the house. Four new large skylights were added, track lighting is inside the skylight well to add hidden lighting during the night time or cloudy days in Portland Oregon. large banks of windows and a french door were designed and installed to bring the garden into the home and make it a part of daily living. New Oak hardwood floors were installed.
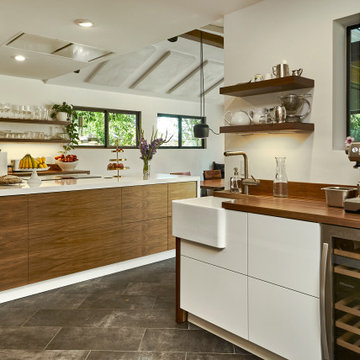
This stunning kitchen can credit its clean lines to flush cabinetry. To open a drawer or cupboard, just press the door. Note the installations of a farmhouse sink on an exterior kitchen counter.
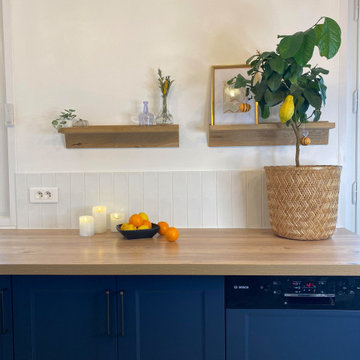
Une cuisine aux allures rétro mêlant des carreaux de ciment et du zellige. Sa couleur bleue mat contraste avec la faïence murale tout en hauteur.
Cette image montre une grande cuisine ouverte encastrable et blanche et bois vintage en U avec un évier 2 bacs, un placard avec porte à panneau encastré, des portes de placard bleues, un plan de travail en bois, une crédence blanche, une crédence en céramique, carreaux de ciment au sol, un sol bleu et un plan de travail marron.
Cette image montre une grande cuisine ouverte encastrable et blanche et bois vintage en U avec un évier 2 bacs, un placard avec porte à panneau encastré, des portes de placard bleues, un plan de travail en bois, une crédence blanche, une crédence en céramique, carreaux de ciment au sol, un sol bleu et un plan de travail marron.
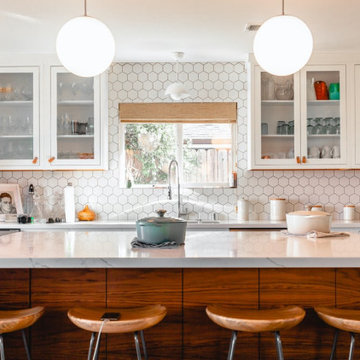
Aménagement d'une cuisine blanche et bois rétro en L fermée et de taille moyenne avec un évier 2 bacs, un placard avec porte à panneau encastré, des portes de placard blanches, une crédence blanche, une crédence en carreau briquette, un électroménager blanc, un sol en vinyl, îlot, un sol marron, un plan de travail blanc, plan de travail en marbre et un plafond voûté.
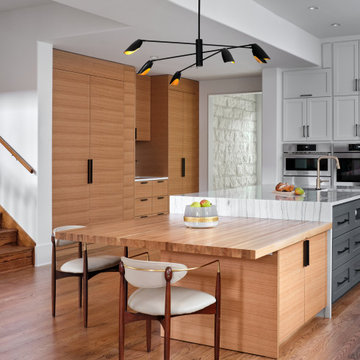
This newly remodeled Kitchen features a mix of classic two tone shaker cabinetry with the modern accent of quarter sawn white oak slab front Euro style cabinetry which hides a utility closet, provides a coffee bar and hidden pantry in a sleek wall of gorgeous cabinets. This white oak cabinet is balanced across the room with the table end of the island which heavy duty white oak butcherblock top intersects the quartzite waterfall edge of the island.
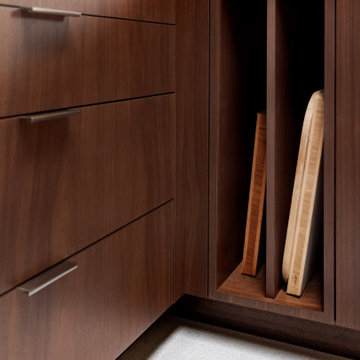
Idée de décoration pour une cuisine américaine blanche et bois vintage en U et bois foncé de taille moyenne avec un évier 1 bac, un placard à porte plane, un plan de travail en quartz modifié, une crédence blanche, une crédence en céramique, un électroménager en acier inoxydable, un sol en carrelage de porcelaine, une péninsule, un sol blanc, un plan de travail blanc et poutres apparentes.
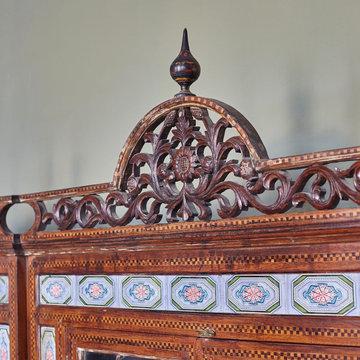
Антикварный буфет ручной работы из массива тика. Созданный более 100 лет назад в штате Гуджарат в Восточной Индии, буфет декорирован изразцами и мозаикой в уникальной технике Маркети, уходящей своими корнями к античным временам. Венчает буфет искусная резьба. Среди множества полок и ящиков выделяется незаметный на первый взгляд ящик с откидной крышкой, протянувшийся по всей длине буфета. Надежный и вместительный, он станет настоящим украшением любого интерьера и подойдет для хранения книг, посуды, одежды и коллекционных предметов.
Единственный экземпляр!
Материал: тик
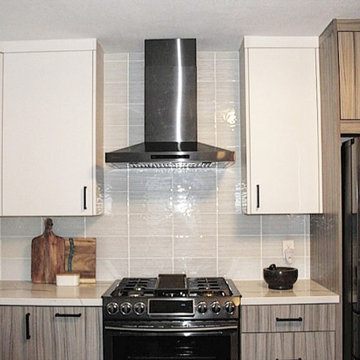
Exemple d'une grande cuisine américaine blanche et bois rétro en U et bois brun avec un évier encastré, un placard à porte plane, un plan de travail en quartz modifié, une crédence blanche, une crédence en carreau de verre, un électroménager en acier inoxydable, sol en stratifié, îlot, un sol marron et un plan de travail blanc.
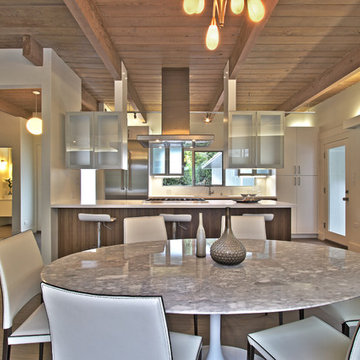
Custom Home Renovation
Exemple d'une grande cuisine américaine parallèle et blanche et bois rétro en bois brun avec un évier encastré, un placard à porte plane, un plan de travail en quartz modifié, une crédence blanche, une crédence en quartz modifié, un électroménager en acier inoxydable, parquet clair, une péninsule, un sol beige, un plan de travail blanc et poutres apparentes.
Exemple d'une grande cuisine américaine parallèle et blanche et bois rétro en bois brun avec un évier encastré, un placard à porte plane, un plan de travail en quartz modifié, une crédence blanche, une crédence en quartz modifié, un électroménager en acier inoxydable, parquet clair, une péninsule, un sol beige, un plan de travail blanc et poutres apparentes.
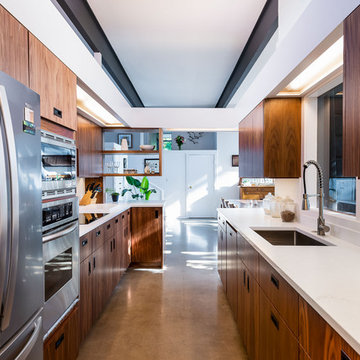
Re-purposed cabinetry, this Mid-Modern kitchen remodel features new cabinet walnut flat panel fronts, panels, and trim, quartz countertop, built in appliances, under mount sink, and custom built open shelving.
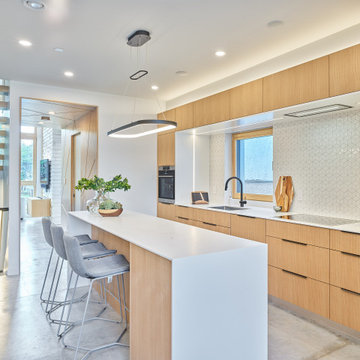
Cette image montre une grande cuisine ouverte blanche et bois vintage en L et bois clair avec un placard à porte plane, un plan de travail en quartz modifié, une crédence blanche, une crédence en céramique, sol en béton ciré, îlot et un plan de travail blanc.
Idées déco de cuisines rétro blanches et bois
2