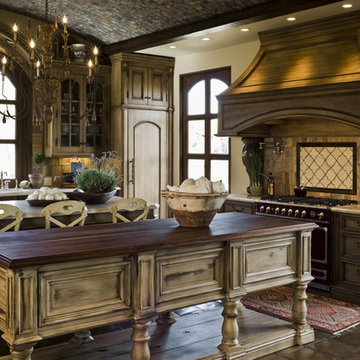Idées déco de cuisines romantiques avec différentes finitions de placard
Trier par :
Budget
Trier par:Populaires du jour
161 - 180 sur 2 859 photos
1 sur 3
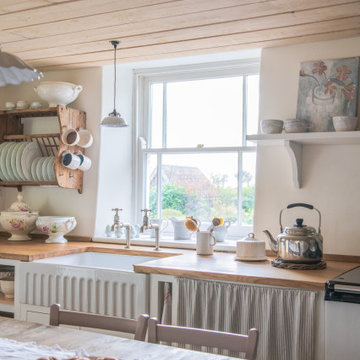
A Somerset Kitchen. Small, so the family went with cosy; a long, low cladded ceiling, deep sink and a tidy arrangement of Open Slatted Shelves and cupboards, all while letting the warm light pour in from the garden. An Aga makes for a central hub, and treasured finds dot the space.
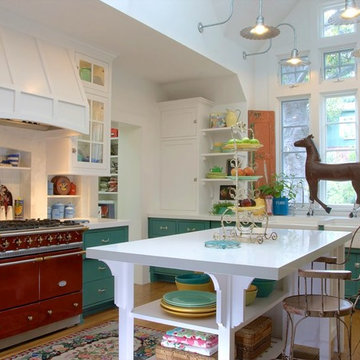
Kitchen
Réalisation d'une cuisine style shabby chic avec un placard à porte shaker et des portes de placards vertess.
Réalisation d'une cuisine style shabby chic avec un placard à porte shaker et des portes de placards vertess.
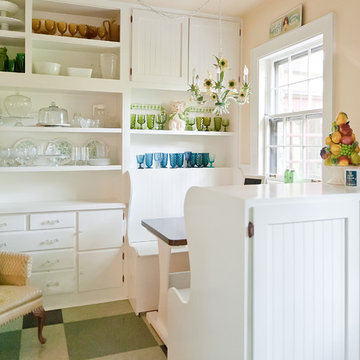
Melanie G Photography
Cette photo montre une cuisine américaine romantique avec un placard sans porte, des portes de placard blanches et un sol vert.
Cette photo montre une cuisine américaine romantique avec un placard sans porte, des portes de placard blanches et un sol vert.

This 1960's home needed a little love to bring it into the new century while retaining the traditional charm of the house and entertaining the maximalist taste of the homeowners. Mixing bold colors and fun patterns were not only welcome but a requirement, so this home got a fun makeover in almost every room!
New cabinets are from KitchenCraft (MasterBrand) in their Lexington doors style, White Cap paint on Maple. Counters are quartz from Cambria - Ironsbridge color. A Blanco Performa sin in stainless steel sits on the island with Newport Brass Gavin faucet and plumbing fixtures in satin bronze. The bar sink is from Copper Sinks Direct in a hammered bronze finish.
Kitchen backsplash is from Renaissance Tile: Cosmopolitan field tile in China White, 5-1/8" x 5-1/8" squares in a horizontal brick lay. Bar backsplash is from Marble Systems: Chelsea Brick in Boho Bronze, 2-5/8" x 8-3/8" also in a horizontal brick pattern. Flooring is a stained hardwood oak that is seen throughout a majority of the house.
The main feature of the kitchen is the Dacor 48" Heritage Dual Fuel Range taking advantage of their Color Match program. We settled on Sherwin Williams #6746 - Julip. It sits below a custom hood manufactured by a local supplier. It is made from 6" wide Resawn White Oak planks with an oil finish. It covers a Vent-A-Hood liner insert hood. Other appliances include a Dacor Heritage 24" Microwave Drawer, 24" Dishwasher, Scotsman 15" Ice Maker, and Liebherr tall Wine Cooler and 24" Undercounter Refrigerator.
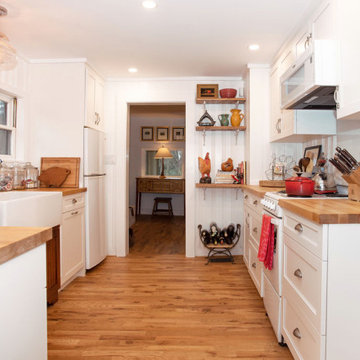
Bright white, shaker style cabinets and butcher block counter tops, combine to brighten up this cottage kitchen.
A farmhouse sink base in a contrasting wood adds a vintage feel.
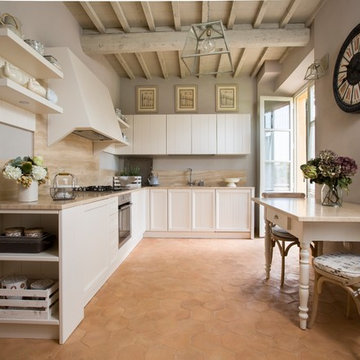
Andrea Lisi
Inspiration pour une cuisine américaine style shabby chic en L avec un placard avec porte à panneau encastré, des portes de placard blanches, un électroménager en acier inoxydable, tomettes au sol, aucun îlot, un sol marron et un plan de travail beige.
Inspiration pour une cuisine américaine style shabby chic en L avec un placard avec porte à panneau encastré, des portes de placard blanches, un électroménager en acier inoxydable, tomettes au sol, aucun îlot, un sol marron et un plan de travail beige.
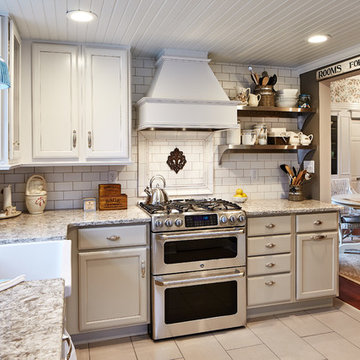
This small kitchen was inaccessible from the existing dining room. The rooms adjacent to the kitchen were needing natural light and improved flow. Opening the wall between the spaces, updating all the systems, finishes and reworking the layout turned this outdated space into as sensation shabby-chic redux! Jay Fram Photography
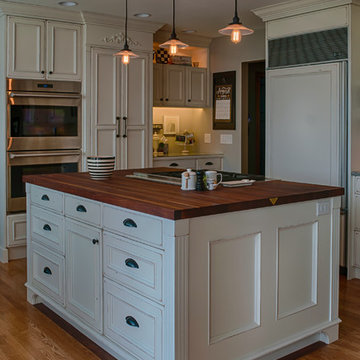
Jim Smith Photography
Idée de décoration pour une cuisine américaine encastrable style shabby chic en L de taille moyenne avec un placard avec porte à panneau encastré, des portes de placard blanches, une crédence blanche, îlot, un évier encastré, un plan de travail en bois, une crédence en carrelage métro et parquet clair.
Idée de décoration pour une cuisine américaine encastrable style shabby chic en L de taille moyenne avec un placard avec porte à panneau encastré, des portes de placard blanches, une crédence blanche, îlot, un évier encastré, un plan de travail en bois, une crédence en carrelage métro et parquet clair.
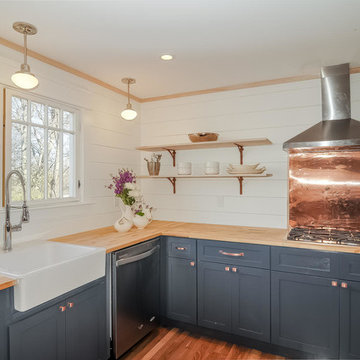
Carrie Buell
Cette photo montre une cuisine américaine romantique en U de taille moyenne avec un évier de ferme, un placard à porte shaker, des portes de placard bleues, un plan de travail en bois, une crédence blanche, un électroménager en acier inoxydable et parquet clair.
Cette photo montre une cuisine américaine romantique en U de taille moyenne avec un évier de ferme, un placard à porte shaker, des portes de placard bleues, un plan de travail en bois, une crédence blanche, un électroménager en acier inoxydable et parquet clair.
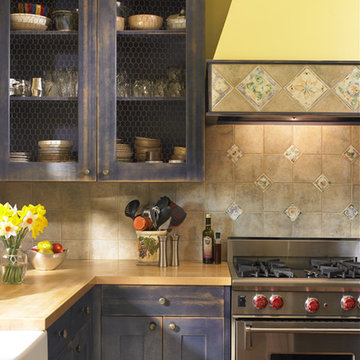
Kitchen remodel for traditional home.
Photo credit - Patrick Barta Photography
Cette photo montre une cuisine romantique en bois vieilli avec un électroménager en acier inoxydable, un évier de ferme et un plan de travail en bois.
Cette photo montre une cuisine romantique en bois vieilli avec un électroménager en acier inoxydable, un évier de ferme et un plan de travail en bois.
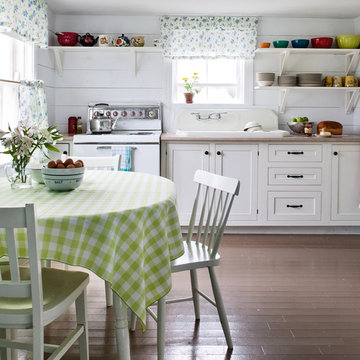
This coastal vacation home is over 100 years old, located in Elliston on the Bonavista Peninsula in Newfoundland Canada.
If you are looking to escape to the furthest corner of the earth for a romantic get-away this is the place.
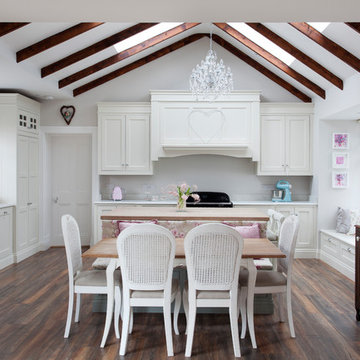
Idées déco pour une cuisine romantique en L de taille moyenne avec un placard avec porte à panneau encastré, des portes de placard blanches, un plan de travail en bois, parquet foncé, un sol marron, un évier de ferme et un plan de travail beige.

Cette image montre une grande cuisine ouverte style shabby chic avec un évier de ferme, des portes de placard blanches, un plan de travail en bois, une crédence blanche, un électroménager en acier inoxydable, un sol en bois brun, îlot et un placard à porte shaker.
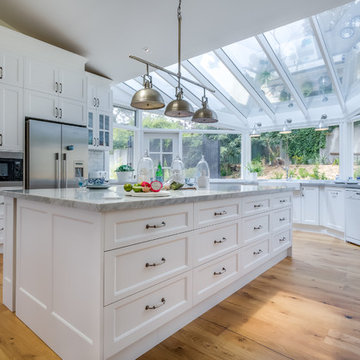
Kitchens U Build Design has been creating innovative and functional rooms for over 10 years. Kitchens U Build was recently presented with a brief asking them to create a spacious, light-filled multi-angled room over an existing swimming pool.
The design of the kitchen had to remain in tune with the house and its surroundings, while pertaining to a growing family. Situated on a hill overlooking the bay, the room was built in an unusual hexagonal shape to take full advantage of the spectacular views available, so the kitchen needed to fit within the rest of the home and not intrude on the space.
In order to comply with the brief that requested functionality for a growing family, the kitchen needed to incorporate storage where possible, but still exhibit an element of luxury and remain within the budget. The end result is a kitchen that is completely user-friendly, with Marble bench tops and an open-plan design, as well as adequate cabinet space to give an air of opulence that defies its price tag.
Kitchens U Build is a family-run, Australian-owned company with a reputation for offering the highest standard of service and reliability at exceptional rates. Do-it-yourself options are available, or the company can install the project for you.
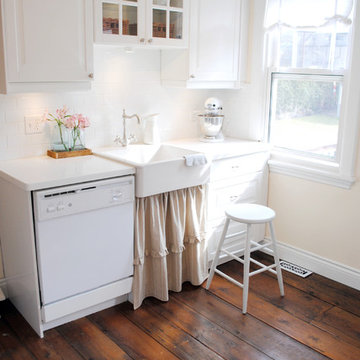
Inspiration pour une cuisine style shabby chic avec un évier de ferme, un placard à porte vitrée, des portes de placard blanches, une crédence blanche, une crédence en carrelage métro et un électroménager blanc.
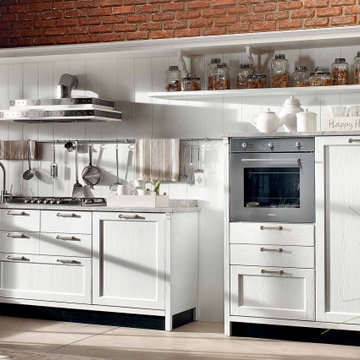
Open concept kitchen - mid-sized shabby-chic style single-wall with island medium tone wood floor, brown floor and vaulted ceiling open concept kitchen in Austin with a double-bowl sink, shaker cabinets, white cabinets, marble countertops, white backsplash, wood backsplash, white appliance panels, and black countertops to contrast, bringing you the perfect shabby-chic vibes.
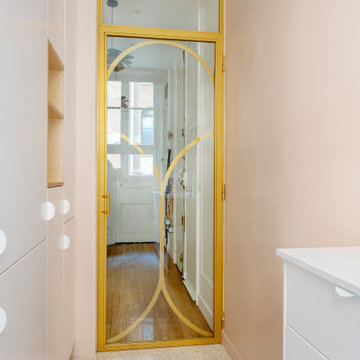
Après plusieurs visites d'appartement, nos clients décident d'orienter leurs recherches vers un bien à rénover afin de pouvoir personnaliser leur futur foyer.
Leur premier achat va se porter sur ce charmant 80 m2 situé au cœur de Paris. Souhaitant créer un bien intemporel, ils travaillent avec nos architectes sur des couleurs nudes, terracota et des touches boisées. Le blanc est également au RDV afin d'accentuer la luminosité de l'appartement qui est sur cour.
La cuisine a fait l'objet d'une optimisation pour obtenir une profondeur de 60cm et installer ainsi sur toute la longueur et la hauteur les rangements nécessaires pour être ultra-fonctionnelle. Elle se ferme par une élégante porte art déco dessinée par les architectes.
Dans les chambres, les rangements se multiplient ! Nous avons cloisonné des portes inutiles qui sont changées en bibliothèque; dans la suite parentale, nos experts ont créé une tête de lit sur-mesure et ajusté un dressing Ikea qui s'élève à présent jusqu'au plafond.
Bien qu'intemporel, ce bien n'en est pas moins singulier. A titre d'exemple, la salle de bain qui est un clin d'œil aux lavabos d'école ou encore le salon et son mur tapissé de petites feuilles dorées.
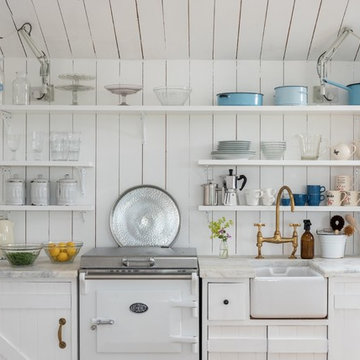
Unique Home Stays
Exemple d'une petite cuisine linéaire romantique avec un évier de ferme, des portes de placard blanches, plan de travail en marbre, un électroménager blanc, aucun îlot, un plan de travail blanc, un placard sans porte, une crédence blanche et une crédence en bois.
Exemple d'une petite cuisine linéaire romantique avec un évier de ferme, des portes de placard blanches, plan de travail en marbre, un électroménager blanc, aucun îlot, un plan de travail blanc, un placard sans porte, une crédence blanche et une crédence en bois.
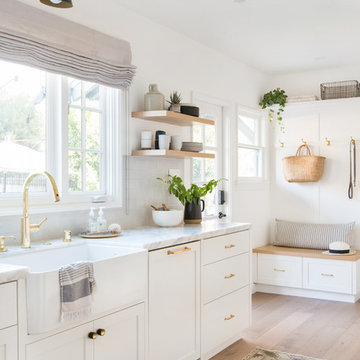
Design by Ginny MacDonald. Photos by Tessa Neustadt
Inspiration pour une cuisine style shabby chic en U fermée et de taille moyenne avec un évier posé, un placard avec porte à panneau encastré, des portes de placard blanches, plan de travail en marbre, une crédence grise, une crédence en céramique, un électroménager en acier inoxydable, parquet clair, aucun îlot, un sol beige et un plan de travail blanc.
Inspiration pour une cuisine style shabby chic en U fermée et de taille moyenne avec un évier posé, un placard avec porte à panneau encastré, des portes de placard blanches, plan de travail en marbre, une crédence grise, une crédence en céramique, un électroménager en acier inoxydable, parquet clair, aucun îlot, un sol beige et un plan de travail blanc.
Idées déco de cuisines romantiques avec différentes finitions de placard
9
