Idées déco de cuisines romantiques avec un plan de travail en quartz modifié
Trier par :
Budget
Trier par:Populaires du jour
81 - 100 sur 635 photos
1 sur 3
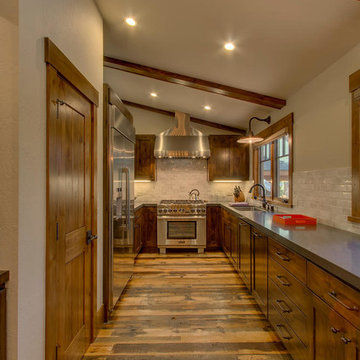
Linear kitchen has views to Lake Tahoe. The range and hood are featured at the end of this directed view. Ample counter space and high sloped ceilings make this kitchen feel very spacious. The pantry was once the coat closet - now rotated to access from the kitchen.
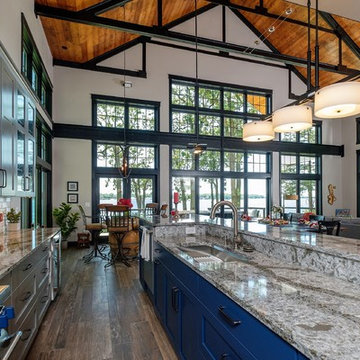
Are you ready for a kitchen transformation this year? Get inspired by the beauty of this Cambria Galloway quartz countertops in this home where you will see a painted blue kitchen island paired with painted gray kitchen cabinets along the perimeter. Blue cabinets are something we are seeing frequently right now, especially as an accent to a more neutral color in the home such as gray or even a soft white.
In this home you'll also find Cambria Ellesmere on the bathroom vanities.
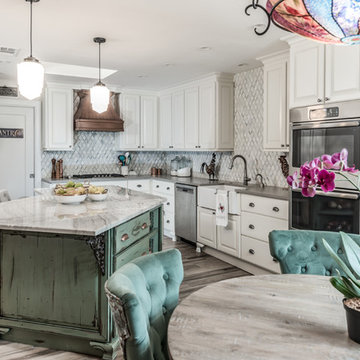
Full 2018 Remodel in the Memorial Area Includes Kitchen & Bathroom Redesigns and Transformations. Featuring Porcelain Wood Tile Floors + Designer Accent Wall Tiles + Custom Distressed Cabinets with Soft Close Hardware + Exotic Stones Tops + Designer Fixtures + Copper Appliances + Iron Doors + New Efficient Windows.
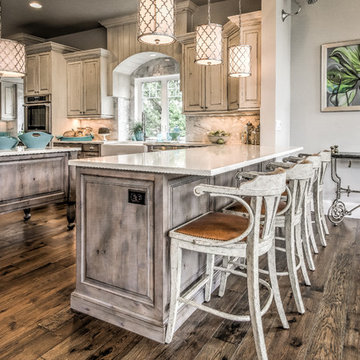
Réalisation d'une cuisine ouverte style shabby chic en U et bois vieilli de taille moyenne avec un placard avec porte à panneau surélevé, un plan de travail en quartz modifié, une crédence beige, îlot, un évier de ferme, une crédence en marbre, un électroménager en acier inoxydable, parquet foncé et un sol marron.
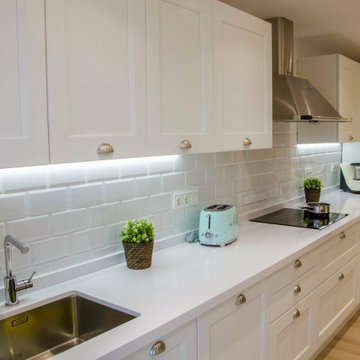
Esta cocina de madera se ha realizado en nuestro modelo Village, un estilo clásico pero que con ciertos toques decorativos, hemos obtenido un resultado vintage.
El proyecto no puede esconder su lado más romántico, cada detalle se ha seleccionado con mucho mimo y nada ha quedado al azar consiguiendo una composición que invita a estar horas delante de una taza de té dejándose envolver por el ambiente cálido y acogedor.
El espacio de esta estancia disfruta de una gran cantidad de luz natural gracias al lavadero con una gran puerta de cristal que la deja fluir, los muebles en tonos claros actúan como reflector potenciando la claridad.
Para dar un toque de viveza a la composición se han seleccionado artículos decorativos en un tono turquesa a juego con la tostadora de Smeg, aportando personaldiad propia a la cocina.
Por supuesto, la selección de electrodomésticos de Smeg son claves para conseguir ese estilo retro que se estaba buscando.
La encimera se ha seleccionado en Silestone blanco Zeus.
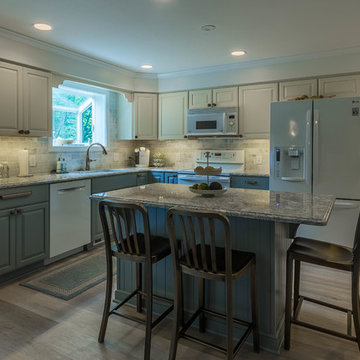
Idée de décoration pour une cuisine américaine style shabby chic en L de taille moyenne avec un évier encastré, un placard avec porte à panneau surélevé, des portes de placard bleues, un plan de travail en quartz modifié, une crédence blanche, une crédence en marbre, un électroménager blanc, sol en stratifié, îlot, un sol beige et un plan de travail blanc.
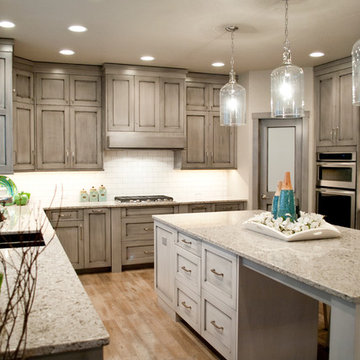
N.N.
Idées déco pour une grande cuisine romantique en U et bois vieilli avec un placard avec porte à panneau encastré, un plan de travail en quartz modifié, une crédence blanche, un électroménager en acier inoxydable et îlot.
Idées déco pour une grande cuisine romantique en U et bois vieilli avec un placard avec porte à panneau encastré, un plan de travail en quartz modifié, une crédence blanche, un électroménager en acier inoxydable et îlot.
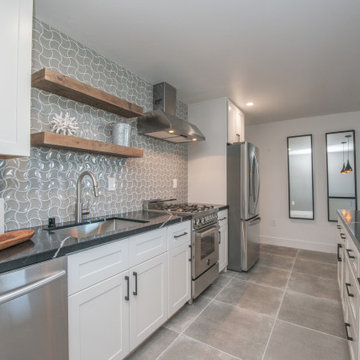
Santa Barbara - Classically Chic. This collection blends natural stones and elements to create a space that is airy and bright.
Exemple d'une petite cuisine ouverte parallèle romantique avec un évier encastré, un placard à porte shaker, des portes de placard blanches, un plan de travail en quartz modifié, une crédence grise, une crédence en carreau de porcelaine, un électroménager en acier inoxydable, carreaux de ciment au sol, îlot, un sol gris et plan de travail noir.
Exemple d'une petite cuisine ouverte parallèle romantique avec un évier encastré, un placard à porte shaker, des portes de placard blanches, un plan de travail en quartz modifié, une crédence grise, une crédence en carreau de porcelaine, un électroménager en acier inoxydable, carreaux de ciment au sol, îlot, un sol gris et plan de travail noir.
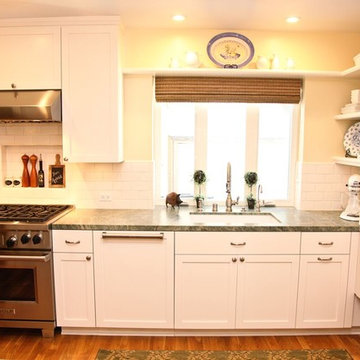
Aménagement d'une cuisine parallèle et encastrable romantique fermée et de taille moyenne avec un évier encastré, un placard à porte shaker, des portes de placard blanches, un plan de travail en quartz modifié, une crédence blanche, une crédence en carrelage métro, un sol en bois brun, aucun îlot et un sol marron.
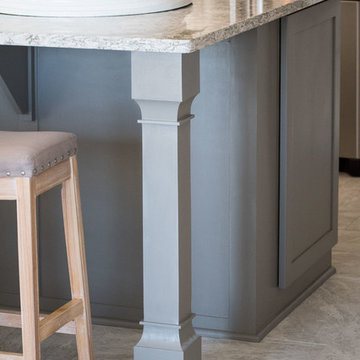
Cette image montre une grande cuisine américaine style shabby chic en L avec un évier de ferme, un placard à porte shaker, des portes de placard blanches, un plan de travail en quartz modifié, une crédence grise, une crédence en carreau de verre, un électroménager en acier inoxydable, un sol en carrelage de céramique, îlot, un sol gris et un plan de travail blanc.
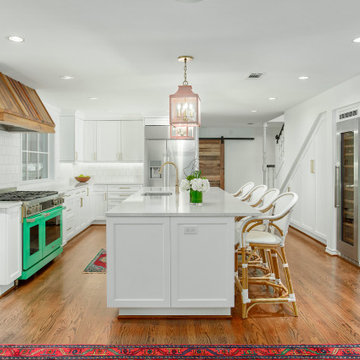
This 1960's home needed a little love to bring it into the new century while retaining the traditional charm of the house and entertaining the maximalist taste of the homeowners. Mixing bold colors and fun patterns were not only welcome but a requirement, so this home got a fun makeover in almost every room!
New cabinets are from KitchenCraft (MasterBrand) in their Lexington doors style, White Cap paint on Maple. Counters are quartz from Cambria - Ironsbridge color. A Blanco Performa sin in stainless steel sits on the island with Newport Brass Gavin faucet and plumbing fixtures in satin bronze. The bar sink is from Copper Sinks Direct in a hammered bronze finish.
Kitchen backsplash is from Renaissance Tile: Cosmopolitan field tile in China White, 5-1/8" x 5-1/8" squares in a horizontal brick lay. Bar backsplash is from Marble Systems: Chelsea Brick in Boho Bronze, 2-5/8" x 8-3/8" also in a horizontal brick pattern. Flooring is a stained hardwood oak that is seen throughout a majority of the house.
The main feature of the kitchen is the Dacor 48" Heritage Dual Fuel Range taking advantage of their Color Match program. We settled on Sherwin Williams #6746 - Julip. It sits below a custom hood manufactured by a local supplier. It is made from 6" wide Resawn White Oak planks with an oil finish. It covers a Vent-A-Hood liner insert hood. Other appliances include a Dacor Heritage 24" Microwave Drawer, 24" Dishwasher, Scotsman 15" Ice Maker, and Liebherr tall Wine Cooler and 24" Undercounter Refrigerator.
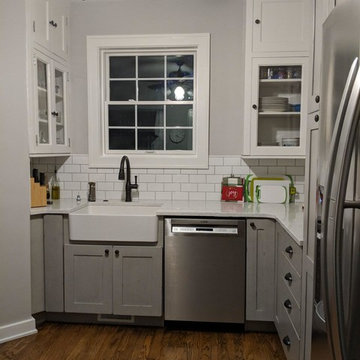
Idées déco pour une petite cuisine américaine romantique en L avec un évier de ferme, un placard à porte shaker, des portes de placard grises, un plan de travail en quartz modifié, une crédence blanche, une crédence en carreau de porcelaine, un électroménager en acier inoxydable, un sol en bois brun, un sol marron et un plan de travail blanc.
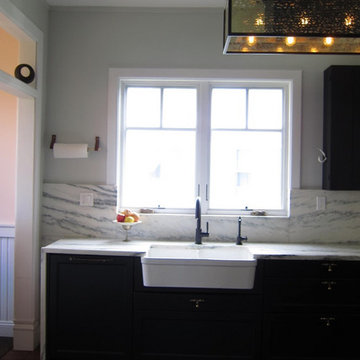
This Shabby little IKEA kitchen remodel rests in Portland Oregon. We redesigned the space with custom fronts, panels, trim, and decorative hood cover. The client was well invested in this project by designing all of the finishes for the space including the countertop, plumbing fixtures, appliances, cabinet pulls and more.
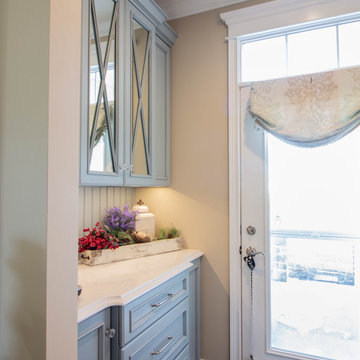
Mudrooms can have style, too! The mudroom may be one of the most used spaces in your home, but that doesn't mean it has to be boring. A stylish, practical mudroom can keep your house in order and still blend with the rest of your home. This homeowner's existing mudroom was not utilizing the area to its fullest. The open shelves and bench seat were constantly cluttered and unorganized. The garage had a large underutilized area, which allowed us to expand the mudroom and create a large walk in closet that now stores all the day to day clutter, and keeps it out of sight behind these custom elegant barn doors. The mudroom now serves as a beautiful and stylish entrance from the garage, yet remains functional and durable with heated tile floors, wainscoting, coat hooks, and lots of shelving and storage in the closet.
Directly outside of the mudroom was a small hall closet that did not get used much. We turned the space into a coffee bar area with a lot of style! Custom dusty blue cabinets add some extra kitchen storage, and mirrored wall cabinets add some function for quick touch ups while heading out the door.
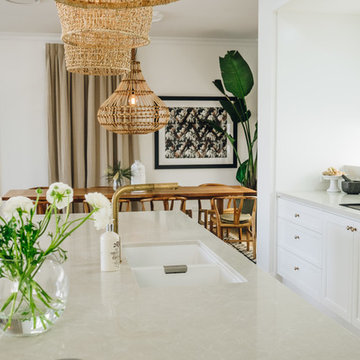
A stunning white kitchen with shaker doors and cupboards, white stone tops and dainty knobs. Functionality meets style... as prep space and storage were key to the design.
Photo by @karalway
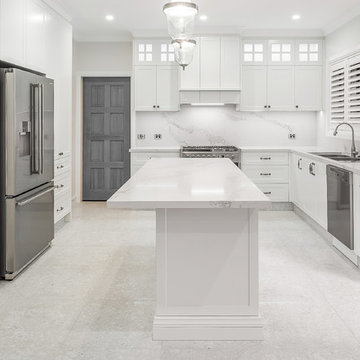
Vince Pedulla
Idées déco pour une cuisine romantique avec un placard à porte shaker, des portes de placard blanches, un plan de travail en quartz modifié et une crédence en dalle de pierre.
Idées déco pour une cuisine romantique avec un placard à porte shaker, des portes de placard blanches, un plan de travail en quartz modifié et une crédence en dalle de pierre.
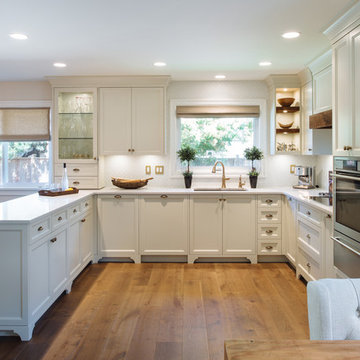
Aménagement d'une cuisine ouverte encastrable romantique en U de taille moyenne avec un évier encastré, un placard à porte shaker, des portes de placard blanches, un plan de travail en quartz modifié, une crédence blanche, une crédence en mosaïque, un sol en bois brun et aucun îlot.
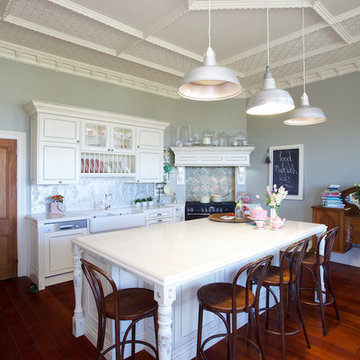
Kitchen designed by Natalie Du Bois of Du Bois Design
Kitchen photographed by Jamie Cobel
Aménagement d'une cuisine américaine parallèle romantique en bois vieilli de taille moyenne avec un évier de ferme, un placard avec porte à panneau surélevé, un plan de travail en quartz modifié, une crédence multicolore, une crédence en carreau de verre, un électroménager noir, un sol en bois brun et îlot.
Aménagement d'une cuisine américaine parallèle romantique en bois vieilli de taille moyenne avec un évier de ferme, un placard avec porte à panneau surélevé, un plan de travail en quartz modifié, une crédence multicolore, une crédence en carreau de verre, un électroménager noir, un sol en bois brun et îlot.
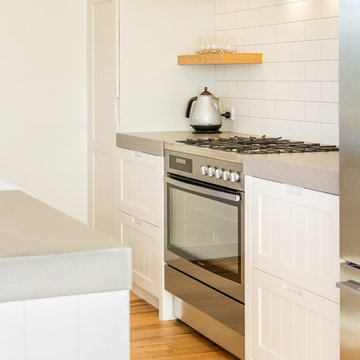
Small bach in Waimarama, traditional with a modern twist style kitchen
Cette image montre une petite cuisine ouverte parallèle style shabby chic avec un évier de ferme, un placard avec porte à panneau encastré, des portes de placard blanches, un plan de travail en quartz modifié, une crédence blanche, une crédence en céramique, un électroménager en acier inoxydable, un sol en bois brun, îlot, un sol marron et un plan de travail gris.
Cette image montre une petite cuisine ouverte parallèle style shabby chic avec un évier de ferme, un placard avec porte à panneau encastré, des portes de placard blanches, un plan de travail en quartz modifié, une crédence blanche, une crédence en céramique, un électroménager en acier inoxydable, un sol en bois brun, îlot, un sol marron et un plan de travail gris.
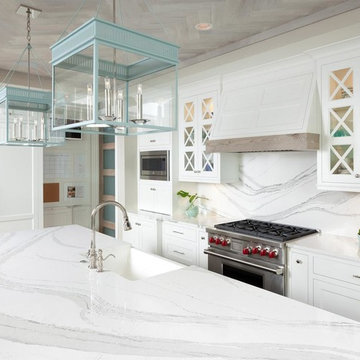
If you are looking for the perfect farmhouse kitchen Cambria offers some beautiful marble looks, this one is their Britannica line.
Idée de décoration pour une grande cuisine américaine style shabby chic en L avec un évier de ferme, un placard à porte vitrée, des portes de placard blanches, un plan de travail en quartz modifié, une crédence blanche, une crédence en marbre, un électroménager en acier inoxydable, parquet foncé, îlot et un sol marron.
Idée de décoration pour une grande cuisine américaine style shabby chic en L avec un évier de ferme, un placard à porte vitrée, des portes de placard blanches, un plan de travail en quartz modifié, une crédence blanche, une crédence en marbre, un électroménager en acier inoxydable, parquet foncé, îlot et un sol marron.
Idées déco de cuisines romantiques avec un plan de travail en quartz modifié
5