Idées déco de cuisines romantiques en bois clair
Trier par :
Budget
Trier par:Populaires du jour
101 - 120 sur 127 photos
1 sur 3
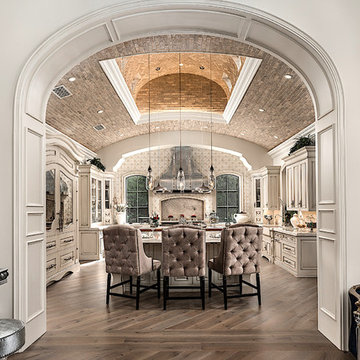
World Renowned Interior Design Firm Fratantoni Interior Designers created these beautiful home designs! They design homes for families all over the world in any size and style. They also have in-house Architecture Firm Fratantoni Design and world class Luxury Home Building Firm Fratantoni Luxury Estates! Hire one or all three companies to design, build and or remodel your home!
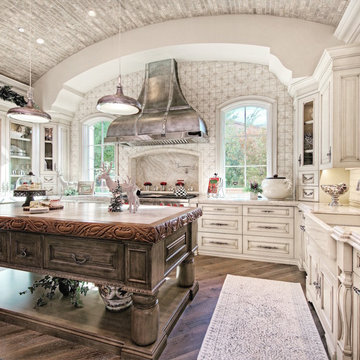
World Renowned Interior Design Firm Fratantoni Interior Designers created this beautiful home! They design homes for families all over the world in any size and style. They also have in-house Architecture Firm Fratantoni Design and world class Luxury Home Building Firm Fratantoni Luxury Estates! Hire one or all three companies to design, build and or remodel your home!
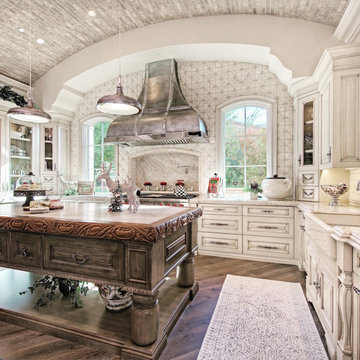
World Renowned Architecture Firm Fratantoni Design created this beautiful home! They design home plans for families all over the world in any size and style. They also have in-house Interior Designer Firm Fratantoni Interior Designers and world class Luxury Home Building Firm Fratantoni Luxury Estates! Hire one or all three companies to design and build and or remodel your home!
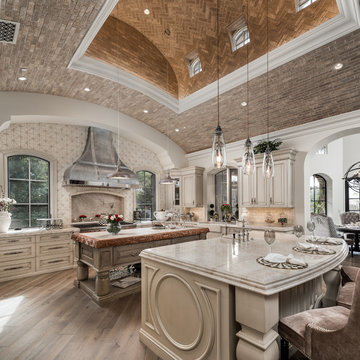
World Renowned Architecture Firm Fratantoni Design created this beautiful home! They design home plans for families all over the world in any size and style. They also have in-house Interior Designer Firm Fratantoni Interior Designers and world class Luxury Home Building Firm Fratantoni Luxury Estates! Hire one or all three companies to design and build and or remodel your home!
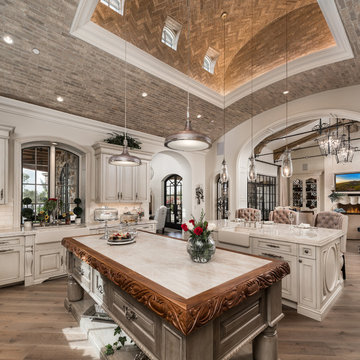
World Renowned Architecture Firm Fratantoni Design created this beautiful home! They design home plans for families all over the world in any size and style. They also have in-house Interior Designer Firm Fratantoni Interior Designers and world class Luxury Home Building Firm Fratantoni Luxury Estates! Hire one or all three companies to design and build and or remodel your home!
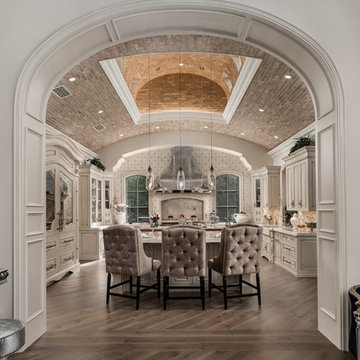
World Renowned Architecture Firm Fratantoni Design created this beautiful home! They design home plans for families all over the world in any size and style. They also have in-house Interior Designer Firm Fratantoni Interior Designers and world class Luxury Home Building Firm Fratantoni Luxury Estates! Hire one or all three companies to design and build and or remodel your home!
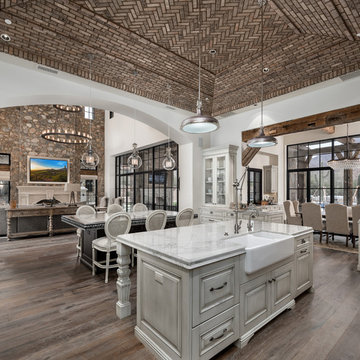
World Renowned Architecture Firm Fratantoni Design created this beautiful home! They design home plans for families all over the world in any size and style. They also have in-house Interior Designer Firm Fratantoni Interior Designers and world class Luxury Home Building Firm Fratantoni Luxury Estates! Hire one or all three companies to design and build and or remodel your home!
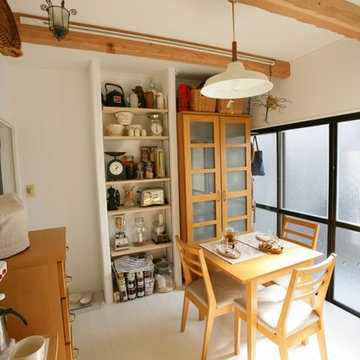
Exemple d'une petite cuisine américaine linéaire romantique en bois clair avec un placard sans porte, plan de travail carrelé et un plan de travail blanc.
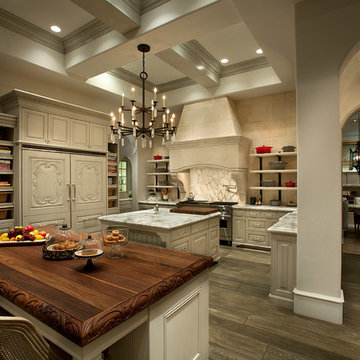
World Renowned Architecture Firm Fratantoni Design created this beautiful home! They design home plans for families all over the world in any size and style. They also have in-house Interior Designer Firm Fratantoni Interior Designers and world class Luxury Home Building Firm Fratantoni Luxury Estates! Hire one or all three companies to design and build and or remodel your home!
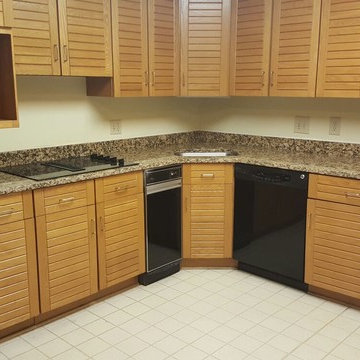
Cette image montre une grande cuisine style shabby chic en U et bois clair fermée avec un évier encastré, un placard à porte persienne, un plan de travail en granite, un électroménager noir et un sol en carrelage de céramique.
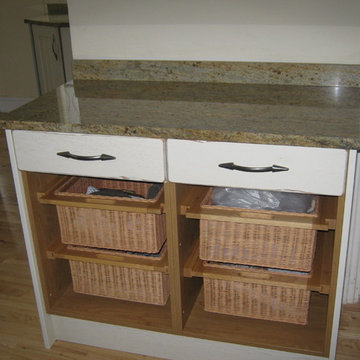
Idée de décoration pour une cuisine style shabby chic en bois clair fermée avec un placard à porte shaker, un plan de travail en granite, une crédence beige, une crédence en dalle de pierre, un électroménager noir, parquet clair et aucun îlot.
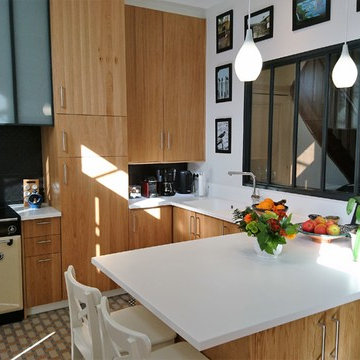
Delphine Regueillet
Cette photo montre une cuisine ouverte romantique en U et bois clair de taille moyenne avec un évier intégré, un plan de travail en surface solide et îlot.
Cette photo montre une cuisine ouverte romantique en U et bois clair de taille moyenne avec un évier intégré, un plan de travail en surface solide et îlot.
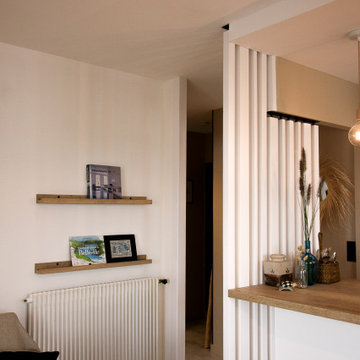
cuisine ouverte sur le salon en décloisonnant les espaces pour gagner de la place et offrant ainsi un véritable plan de travail et 4 places assises
un claustra acier et bois peint, conçu sur mesure, pour remplacer les deux portes
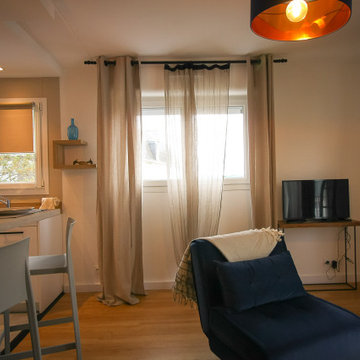
cuisine ouverte sur le salon en décloisonnant les espaces pour gagner de la place et offrant ainsi un véritable plan de travail et 4 places assises
Style bohème
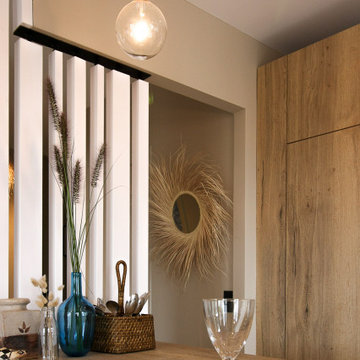
cuisine ouverte sur le salon en décloisonnant les espaces pour gagner de la place et offrant ainsi un véritable plan de travail et 4 places assises
un claustra acier et bois peint, conçu sur mesure, pour remplacer les deux portes
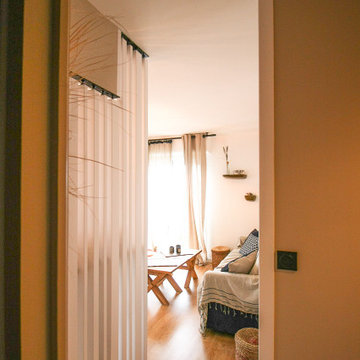
cuisine ouverte sur le salon en décloisonnant les espaces pour gagner de la place et offrant ainsi un véritable plan de travail et 4 places assises
la cuisine se laisse entrevoir derrière le claustra
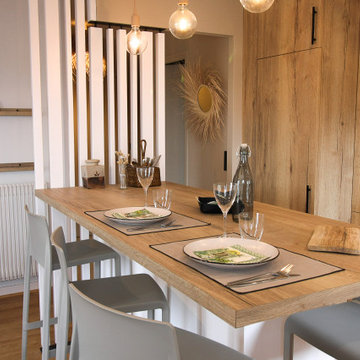
cuisine ouverte sur le salon en décloisonnant les espaces pour gagner de la place et offrant ainsi un véritable plan de travail et 4 places assises
claustra séparateur
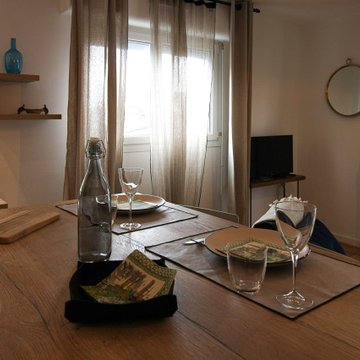
cuisine ouverte sur le salon en décloisonnant les espaces pour gagner de la place et offrant ainsi un véritable plan de travail et 4 places assises
Idées déco pour une cuisine ouverte romantique en U et bois clair de taille moyenne avec un plan de travail en bois, un sol en linoléum, îlot et un sol beige.
Idées déco pour une cuisine ouverte romantique en U et bois clair de taille moyenne avec un plan de travail en bois, un sol en linoléum, îlot et un sol beige.
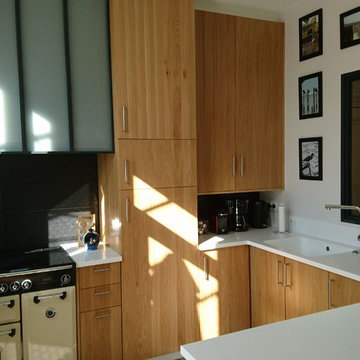
Delphine Regueillet
Exemple d'une cuisine ouverte romantique en U et bois clair de taille moyenne avec un évier intégré, un plan de travail en surface solide et îlot.
Exemple d'une cuisine ouverte romantique en U et bois clair de taille moyenne avec un évier intégré, un plan de travail en surface solide et îlot.
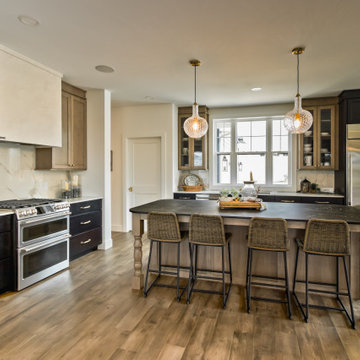
Maple Wood Floors by Casabella Floors in Provincial, Adelaide || Kitchen Island by Shiloh Cabinetry - Clay on Quarter Sawn White Oak || Island Countertop by Dekton in Somnia || Stone Slab Backsplash by Dekton in Vigil
Idées déco de cuisines romantiques en bois clair
6