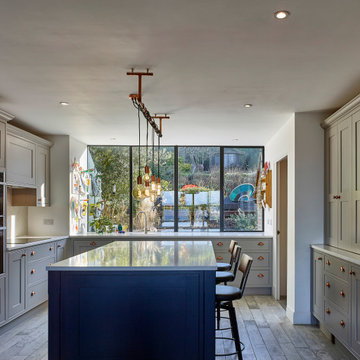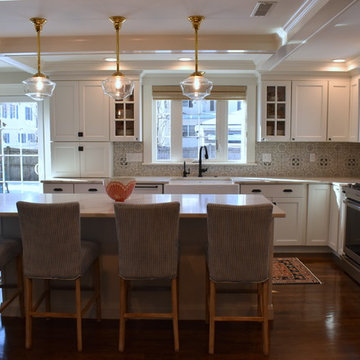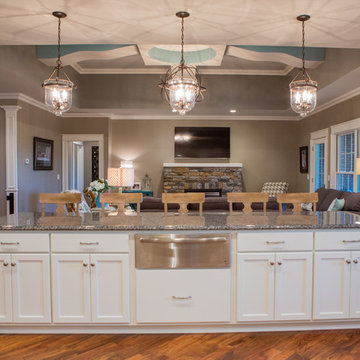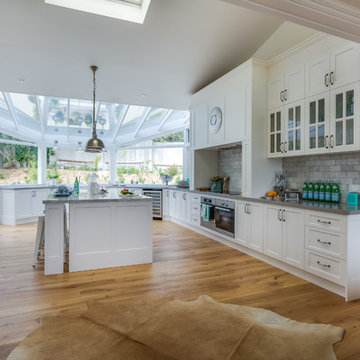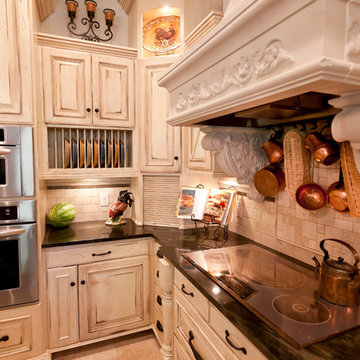Idées déco de cuisines romantiques marrons
Trier par :
Budget
Trier par:Populaires du jour
141 - 160 sur 1 987 photos
1 sur 3
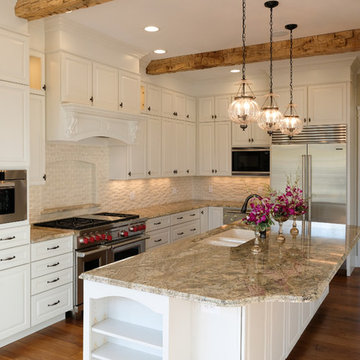
This shabby-chic inspired kitchen is complete with Nettuno Bordeaux granite countertops. Infused with a bunch of character, this stone compliments the accents of this new home perfectly. The island is set with an overhang that will be perfect for seating, and the edge detail adds just enough class to the entire set up.
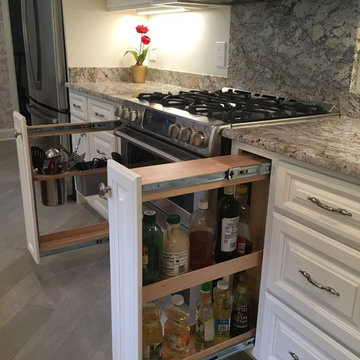
Réalisation d'une grande cuisine américaine style shabby chic en U avec un évier encastré, un placard avec porte à panneau surélevé, des portes de placard blanches, un plan de travail en granite, une crédence multicolore, une crédence en dalle de pierre, un électroménager en acier inoxydable, un sol en carrelage de porcelaine, îlot et un sol gris.
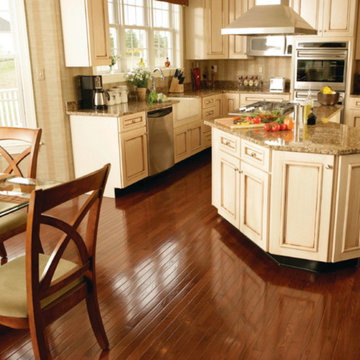
Idées déco pour une cuisine ouverte romantique en L de taille moyenne avec un évier de ferme, un placard à porte shaker, des portes de placard beiges, un plan de travail en granite, un électroménager en acier inoxydable, un sol en vinyl, îlot, un sol marron et un plan de travail multicolore.
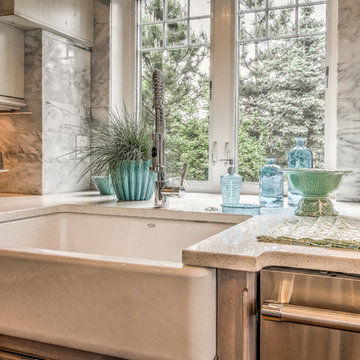
Inspiration pour une cuisine ouverte style shabby chic en U et bois vieilli de taille moyenne avec un évier de ferme, un placard avec porte à panneau surélevé, un plan de travail en quartz modifié, une crédence beige, une crédence en marbre, un électroménager en acier inoxydable, parquet foncé, îlot et un sol marron.
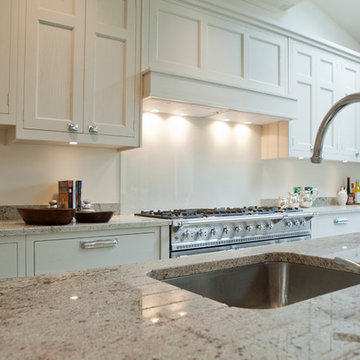
This bespoke painted kitchen is all about the natural elements of wood. The natural grain from solid Ash has been gently brushed and then painted so its unique characteristics come through. Hand crafted using traditional and modern techniques, this kitchen is perfect for those who love the natural look and feel of wood but in a colour.
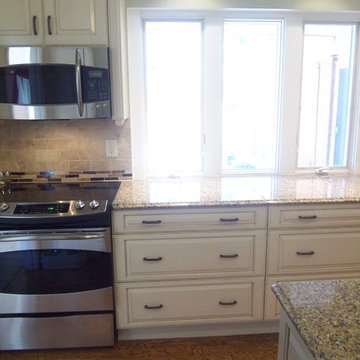
Exemple d'une cuisine romantique de taille moyenne avec un évier 1 bac, un placard avec porte à panneau surélevé, des portes de placard blanches, un plan de travail en granite, une crédence beige, une crédence en carrelage de pierre, un électroménager en acier inoxydable, un sol en bois brun et îlot.
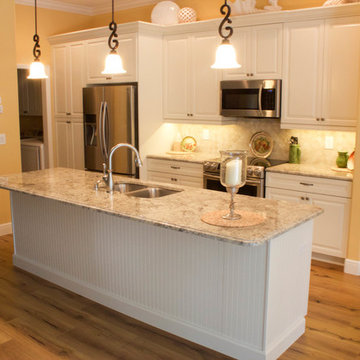
Lovely home with shabby chic styling - perfect for any coastal residence
Réalisation d'une cuisine ouverte parallèle style shabby chic de taille moyenne avec un évier encastré, un placard à porte shaker, des portes de placard blanches, un plan de travail en granite, une crédence beige, une crédence en carrelage de pierre, un électroménager en acier inoxydable, un sol en bois brun et îlot.
Réalisation d'une cuisine ouverte parallèle style shabby chic de taille moyenne avec un évier encastré, un placard à porte shaker, des portes de placard blanches, un plan de travail en granite, une crédence beige, une crédence en carrelage de pierre, un électroménager en acier inoxydable, un sol en bois brun et îlot.
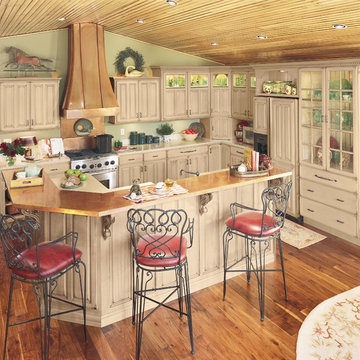
The kitchen was created in Portland door style in Maple wood type finished in Oatmeal. Many wall cabinets feature the Thornton accent. The dishwasher and refrigerator are covered with panels that match the cabinetry.
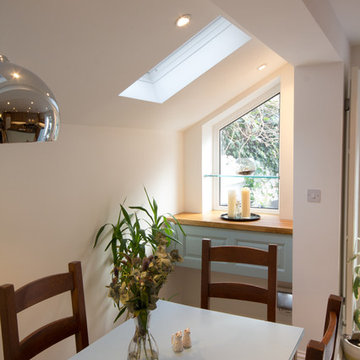
David Aldrich Designs Photography
Cette image montre une grande cuisine américaine style shabby chic en L et bois brun avec un évier 1 bac, un placard avec porte à panneau surélevé, un plan de travail en quartz, une crédence multicolore, une crédence en céramique, un électroménager de couleur, un sol en carrelage de porcelaine et îlot.
Cette image montre une grande cuisine américaine style shabby chic en L et bois brun avec un évier 1 bac, un placard avec porte à panneau surélevé, un plan de travail en quartz, une crédence multicolore, une crédence en céramique, un électroménager de couleur, un sol en carrelage de porcelaine et îlot.
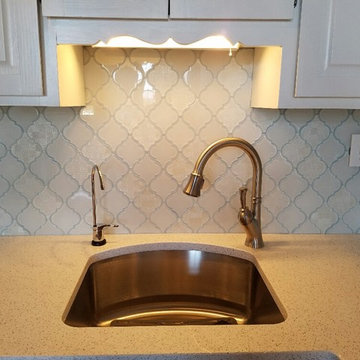
Backsplash is Diamond Tech Captiva Arabesque White Caps with Bostik Dimensions in Aqua Marine.
Cette photo montre une cuisine romantique en L fermée et de taille moyenne avec un évier encastré, un placard avec porte à panneau surélevé, des portes de placard blanches, un plan de travail en terrazzo, une crédence blanche, une crédence en céramique, un électroménager blanc, parquet clair et aucun îlot.
Cette photo montre une cuisine romantique en L fermée et de taille moyenne avec un évier encastré, un placard avec porte à panneau surélevé, des portes de placard blanches, un plan de travail en terrazzo, une crédence blanche, une crédence en céramique, un électroménager blanc, parquet clair et aucun îlot.
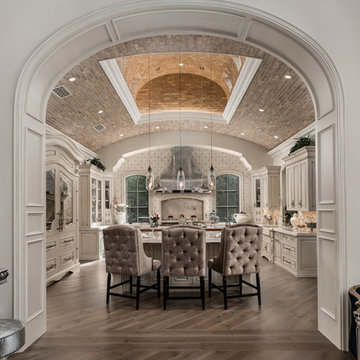
We love this custom kitchen featuring a brick ceiling, wood floors, and a white tile backsplash we adore!
Aménagement d'une très grande cuisine romantique en U et bois clair fermée avec un évier de ferme, un placard avec porte à panneau encastré, un plan de travail en quartz, une crédence multicolore, une crédence en marbre, un électroménager en acier inoxydable, un sol en bois brun, 2 îlots, un sol marron, un plan de travail multicolore et un plafond décaissé.
Aménagement d'une très grande cuisine romantique en U et bois clair fermée avec un évier de ferme, un placard avec porte à panneau encastré, un plan de travail en quartz, une crédence multicolore, une crédence en marbre, un électroménager en acier inoxydable, un sol en bois brun, 2 îlots, un sol marron, un plan de travail multicolore et un plafond décaissé.
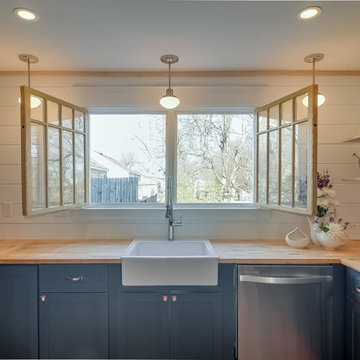
Carrie Buell
Idées déco pour une cuisine américaine romantique en U de taille moyenne avec un évier de ferme, un placard à porte shaker, des portes de placard bleues, un plan de travail en bois, une crédence blanche, un électroménager en acier inoxydable et parquet clair.
Idées déco pour une cuisine américaine romantique en U de taille moyenne avec un évier de ferme, un placard à porte shaker, des portes de placard bleues, un plan de travail en bois, une crédence blanche, un électroménager en acier inoxydable et parquet clair.
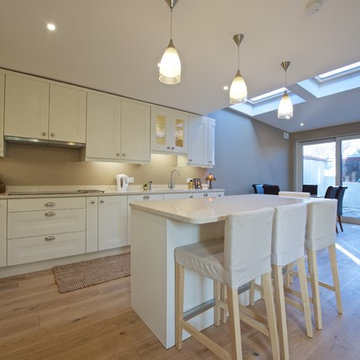
Very small garden, and extension build in between 2 tall buildings. Aim was to get light and space
Aménagement d'une cuisine romantique.
Aménagement d'une cuisine romantique.
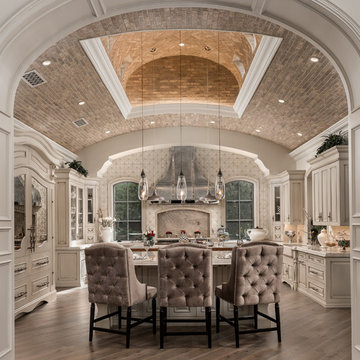
World Renowned Architecture Firm Fratantoni Design created this beautiful home! They design home plans for families all over the world in any size and style. They also have in-house Interior Designer Firm Fratantoni Interior Designers and world class Luxury Home Building Firm Fratantoni Luxury Estates! Hire one or all three companies to design and build and or remodel your home!
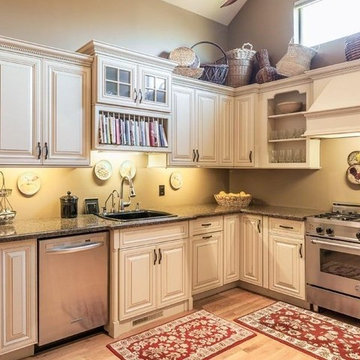
This 36' x 36' horse barn in Winters, California has a full apartment on the second floor. The loft features a master suite, guest bedroom, guest bath, full kitchen, office nook and an open space for the family room and dining area. The decor is a combination of French Country and Shabby Chic, with just a hint of traditional. The warm colors and soft finishes make the space welcoming and comfortable. The entrance is on the lower level, where a reading room sits. Two of the unused horse stalls double as a home gym and storage pantry.
This structure is available from Barn Pros as an engineered building package. To learn more, send us a message through Houzz.
Idées déco de cuisines romantiques marrons
8
