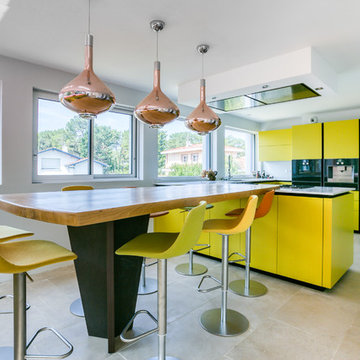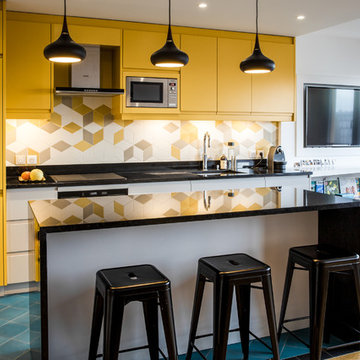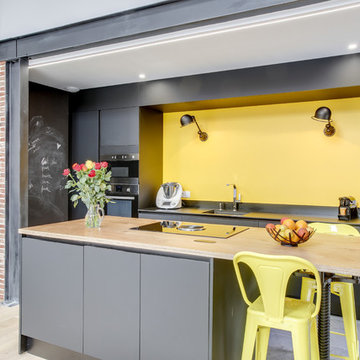Idées déco de cuisines roses, jaunes
Trier par :
Budget
Trier par:Populaires du jour
1 - 20 sur 21 082 photos
1 sur 3

Inspiration pour une cuisine design en U de taille moyenne avec un évier posé, un placard à porte plane, des portes de placard jaunes, un plan de travail en bois, une crédence blanche, une crédence en céramique, aucun îlot, un sol vert et un plan de travail beige.

Réalisation d'une cuisine design avec un placard à porte plane, des portes de placard jaunes, 2 îlots et un sol beige.

Cuisine noire avec piano de cuisson.
Inspiration pour une cuisine ouverte design en L de taille moyenne avec un évier encastré, des portes de placard noires, un plan de travail en granite, une crédence métallisée, un électroménager en acier inoxydable, un sol en carrelage de céramique, aucun îlot, un sol blanc, plan de travail noir et un placard à porte plane.
Inspiration pour une cuisine ouverte design en L de taille moyenne avec un évier encastré, des portes de placard noires, un plan de travail en granite, une crédence métallisée, un électroménager en acier inoxydable, un sol en carrelage de céramique, aucun îlot, un sol blanc, plan de travail noir et un placard à porte plane.

Meero
Idées déco pour une cuisine contemporaine en L fermée et de taille moyenne avec un évier encastré, des portes de placard grises, une crédence grise, un électroménager en acier inoxydable, parquet clair, aucun îlot, un sol marron, un plan de travail gris et un placard à porte plane.
Idées déco pour une cuisine contemporaine en L fermée et de taille moyenne avec un évier encastré, des portes de placard grises, une crédence grise, un électroménager en acier inoxydable, parquet clair, aucun îlot, un sol marron, un plan de travail gris et un placard à porte plane.

Notre projet Jaurès est incarne l’exemple du cocon parfait pour une petite famille.
Une pièce de vie totalement ouverte mais avec des espaces bien séparés. On retrouve le blanc et le bois en fil conducteur. Le bois, aux sous-tons chauds, se retrouve dans le parquet, la table à manger, les placards de cuisine ou les objets de déco. Le tout est fonctionnel et bien pensé.
Dans tout l’appartement, on retrouve des couleurs douces comme le vert sauge ou un bleu pâle, qui nous emportent dans une ambiance naturelle et apaisante.
Un nouvel intérieur parfait pour cette famille qui s’agrandit.

Cube en chêne carbone pour intégration des réfrigérateurs, fours, lave vaisselle en hauteur et rangement salon/ dressing entrée.
Ilot en céramique métal.
Linéaire en métal laqué.

Idée de décoration pour une cuisine ouverte nordique de taille moyenne avec des portes de placard jaunes, une crédence en carreau de porcelaine, un électroménager en acier inoxydable, un sol en carrelage de céramique, îlot, un sol bleu, plan de travail noir, un évier encastré, un placard à porte plane et une crédence multicolore.

Réalisation d'une petite cuisine ouverte nordique en L avec un placard à porte plane, des portes de placard grises, un sol en bois brun, îlot, un plan de travail gris, un électroménager blanc, un sol marron et un évier encastré.

Cette image montre une cuisine américaine linéaire design avec un placard à porte plane, des portes de placard blanches, une crédence blanche, une crédence en carrelage métro, un électroménager noir, un sol en bois brun, aucun îlot, un sol marron, plan de travail noir et papier peint.

Joan Bracco
Cette photo montre une très grande cuisine ouverte linéaire et grise et rose tendance avec des portes de placard noires, plan de travail en marbre, une crédence en marbre, un placard à porte plane, une crédence grise, un sol en bois brun, aucun îlot, un sol marron et un plan de travail gris.
Cette photo montre une très grande cuisine ouverte linéaire et grise et rose tendance avec des portes de placard noires, plan de travail en marbre, une crédence en marbre, un placard à porte plane, une crédence grise, un sol en bois brun, aucun îlot, un sol marron et un plan de travail gris.

Réalisation d'une cuisine américaine linéaire design avec un évier 1 bac, un placard à porte plane, des portes de placard jaunes, une crédence beige, un électroménager en acier inoxydable, parquet clair, aucun îlot, un sol beige et un plan de travail beige.

Réalisation d'une cuisine ouverte parallèle urbaine avec un évier encastré, un placard à porte plane, des portes de placard grises, îlot, un sol gris et un plan de travail gris.

Aménagement d'une arrière-cuisine en U de taille moyenne avec un évier posé, des portes de placard grises, un sol en bois brun, aucun îlot, un placard sans porte, un plan de travail en surface solide, une crédence blanche et une crédence en carrelage métro.

Bergen County, NJ - Traditional - Kitchen Designed by Bart Lidsky of The Hammer & Nail Inc.
Photography by: Steve Rossi
This classic white kitchen creamy white Rutt Handcrafted Cabinetry and espresso Stained Rift White Oak Base Cabinetry. The highly articulated storage is a functional hidden feature of this kitchen. The countertops are 2" Thick Danby Marble with a mosaic marble backsplash. Pendant lights are built into the cabinetry above the sink.
http://thehammerandnail.com
#BartLidsky #HNdesigns #KitchenDesign

Free ebook, Creating the Ideal Kitchen. DOWNLOAD NOW
Our clients and their three teenage kids had outgrown the footprint of their existing home and felt they needed some space to spread out. They came in with a couple of sets of drawings from different architects that were not quite what they were looking for, so we set out to really listen and try to provide a design that would meet their objectives given what the space could offer.
We started by agreeing that a bump out was the best way to go and then decided on the size and the floor plan locations of the mudroom, powder room and butler pantry which were all part of the project. We also planned for an eat-in banquette that is neatly tucked into the corner and surrounded by windows providing a lovely spot for daily meals.
The kitchen itself is L-shaped with the refrigerator and range along one wall, and the new sink along the exterior wall with a large window overlooking the backyard. A large island, with seating for five, houses a prep sink and microwave. A new opening space between the kitchen and dining room includes a butler pantry/bar in one section and a large kitchen pantry in the other. Through the door to the left of the main sink is access to the new mudroom and powder room and existing attached garage.
White inset cabinets, quartzite countertops, subway tile and nickel accents provide a traditional feel. The gray island is a needed contrast to the dark wood flooring. Last but not least, professional appliances provide the tools of the trade needed to make this one hardworking kitchen.
Designed by: Susan Klimala, CKD, CBD
Photography by: Mike Kaskel
For more information on kitchen and bath design ideas go to: www.kitchenstudio-ge.com

Fine House Photography
Aménagement d'une cuisine ouverte bicolore et beige et blanche classique de taille moyenne avec un évier de ferme, un placard à porte shaker, une crédence bleue, une crédence en carrelage métro, parquet clair, îlot, un sol beige, des portes de placard beiges et un plan de travail beige.
Aménagement d'une cuisine ouverte bicolore et beige et blanche classique de taille moyenne avec un évier de ferme, un placard à porte shaker, une crédence bleue, une crédence en carrelage métro, parquet clair, îlot, un sol beige, des portes de placard beiges et un plan de travail beige.

History, revived. An early 19th century Dutch farmstead, nestled in the hillside of Bucks County, Pennsylvania, offered a storied canvas on which to layer replicated additions and contemporary components. Endowed with an extensive art collection, the house and barn serve as a platform for aesthetic appreciation in all forms.

2018 Artisan Home Tour
Photo: LandMark Photography
Builder: City Homes, LLC
Cette image montre une arrière-cuisine traditionnelle en L avec un placard sans porte, des portes de placard blanches, un sol en bois brun, un sol marron et un plan de travail marron.
Cette image montre une arrière-cuisine traditionnelle en L avec un placard sans porte, des portes de placard blanches, un sol en bois brun, un sol marron et un plan de travail marron.

Cabinet paint color - Gray Huskie by Benjamin Moore
Floors - French Oak from California Classics, Mediterranean Collection
Pendants - Circa Lighting
Suspended Shelves - Brandino www.brandinobrass.com

This creative transitional space was transformed from a very dated layout that did not function well for our homeowners - who enjoy cooking for both their family and friends. They found themselves cooking on a 30" by 36" tiny island in an area that had much more potential. A completely new floor plan was in order. An unnecessary hallway was removed to create additional space and a new traffic pattern. New doorways were created for access from the garage and to the laundry. Just a couple of highlights in this all Thermador appliance professional kitchen are the 10 ft island with two dishwashers (also note the heated tile area on the functional side of the island), double floor to ceiling pull-out pantries flanking the refrigerator, stylish soffited area at the range complete with burnished steel, niches and shelving for storage. Contemporary organic pendants add another unique texture to this beautiful, welcoming, one of a kind kitchen! Photos by David Cobb Photography.
Idées déco de cuisines roses, jaunes
1